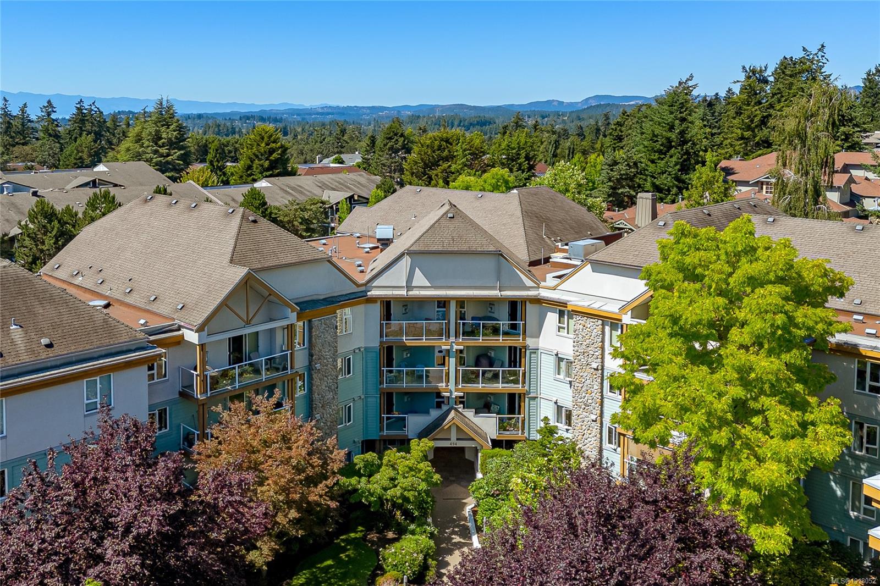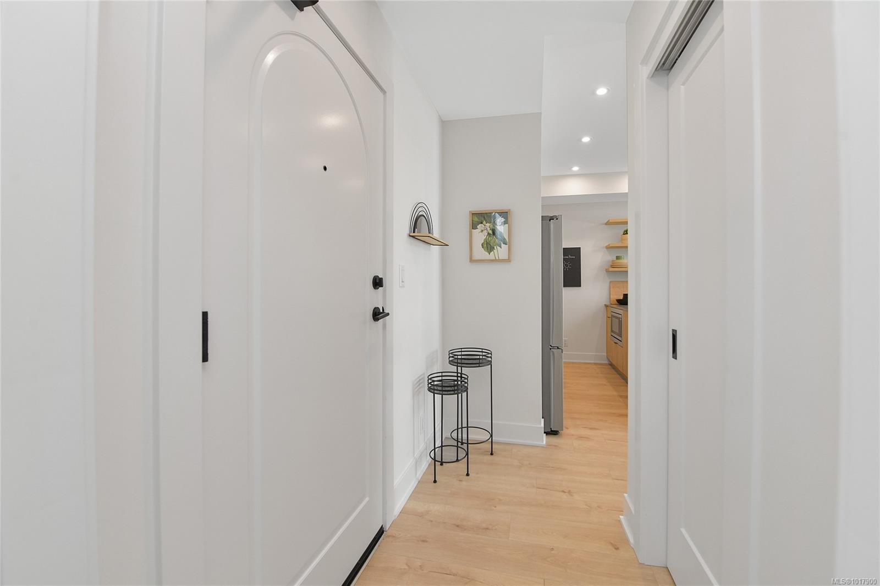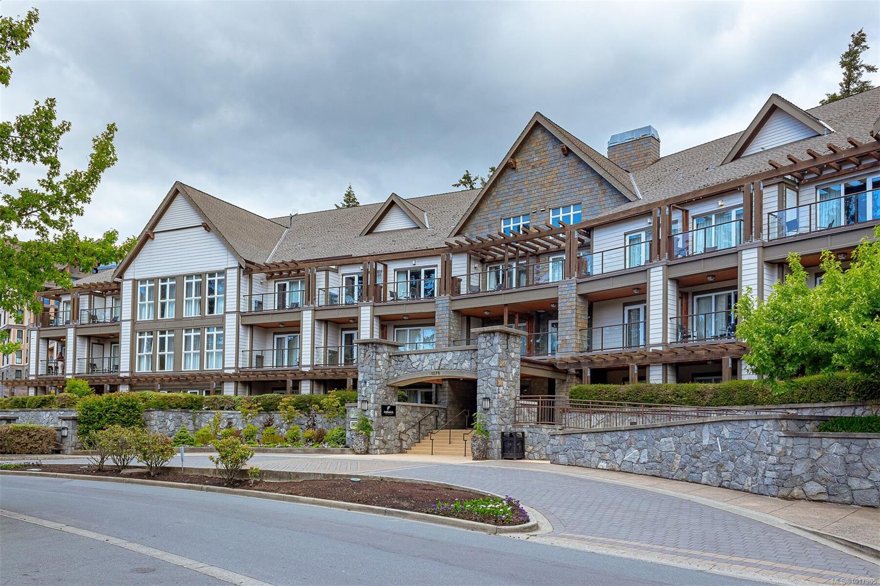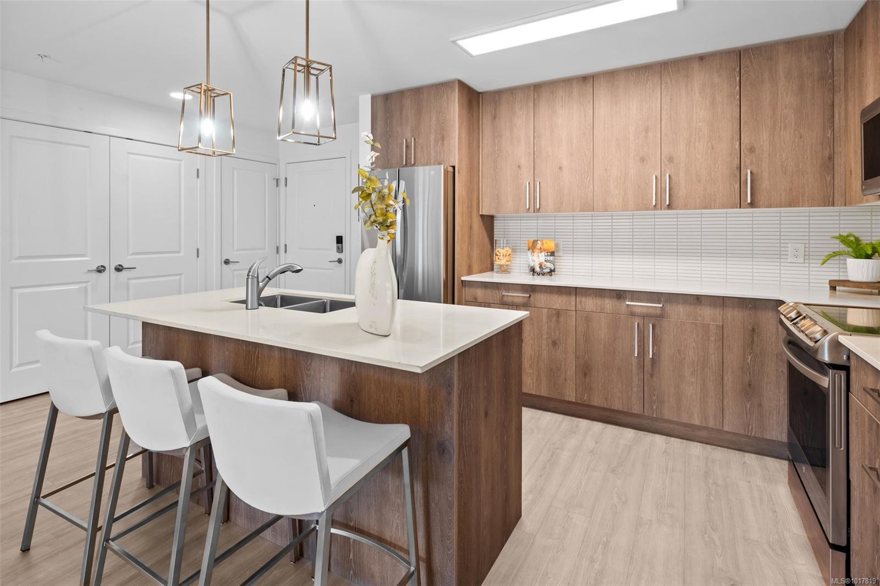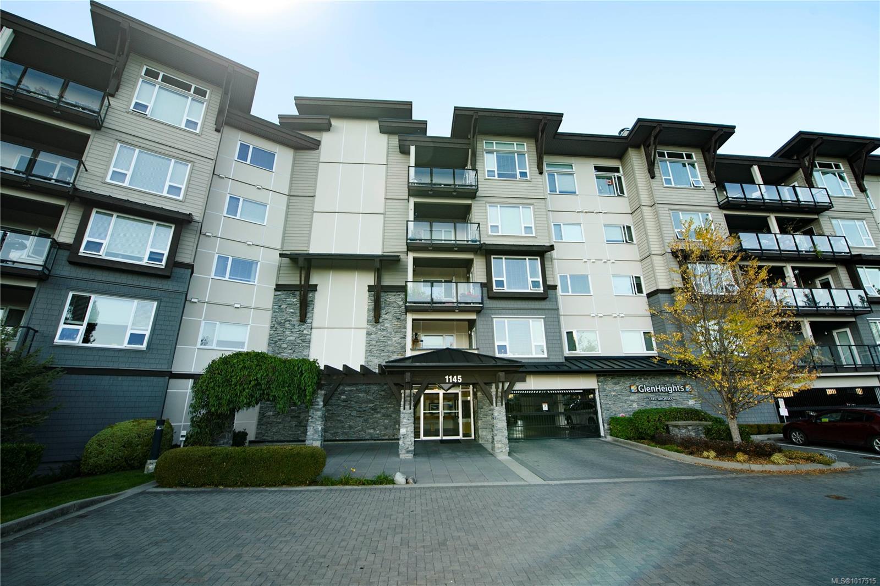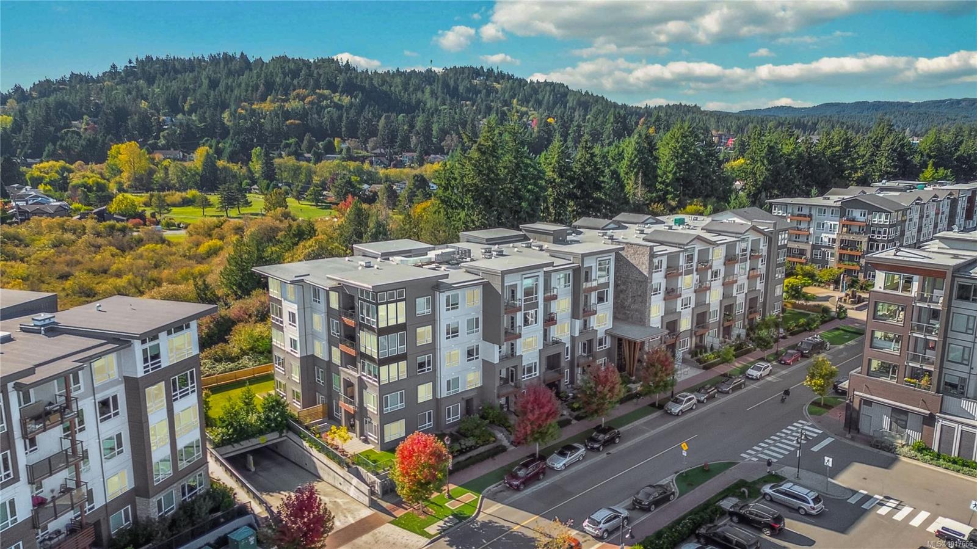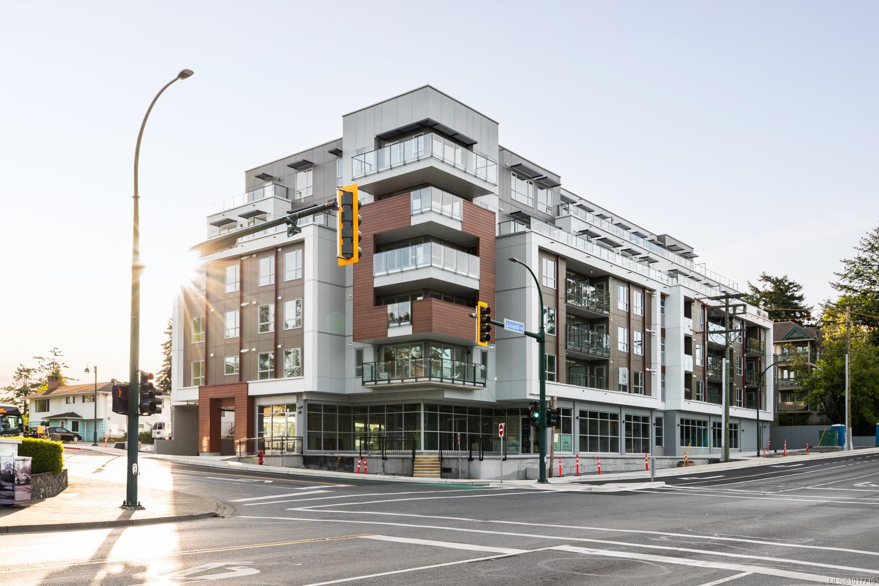- Houseful
- BC
- Langford
- Bear Mountain
- 1395 Bear Mountain Pkwy Apt 104
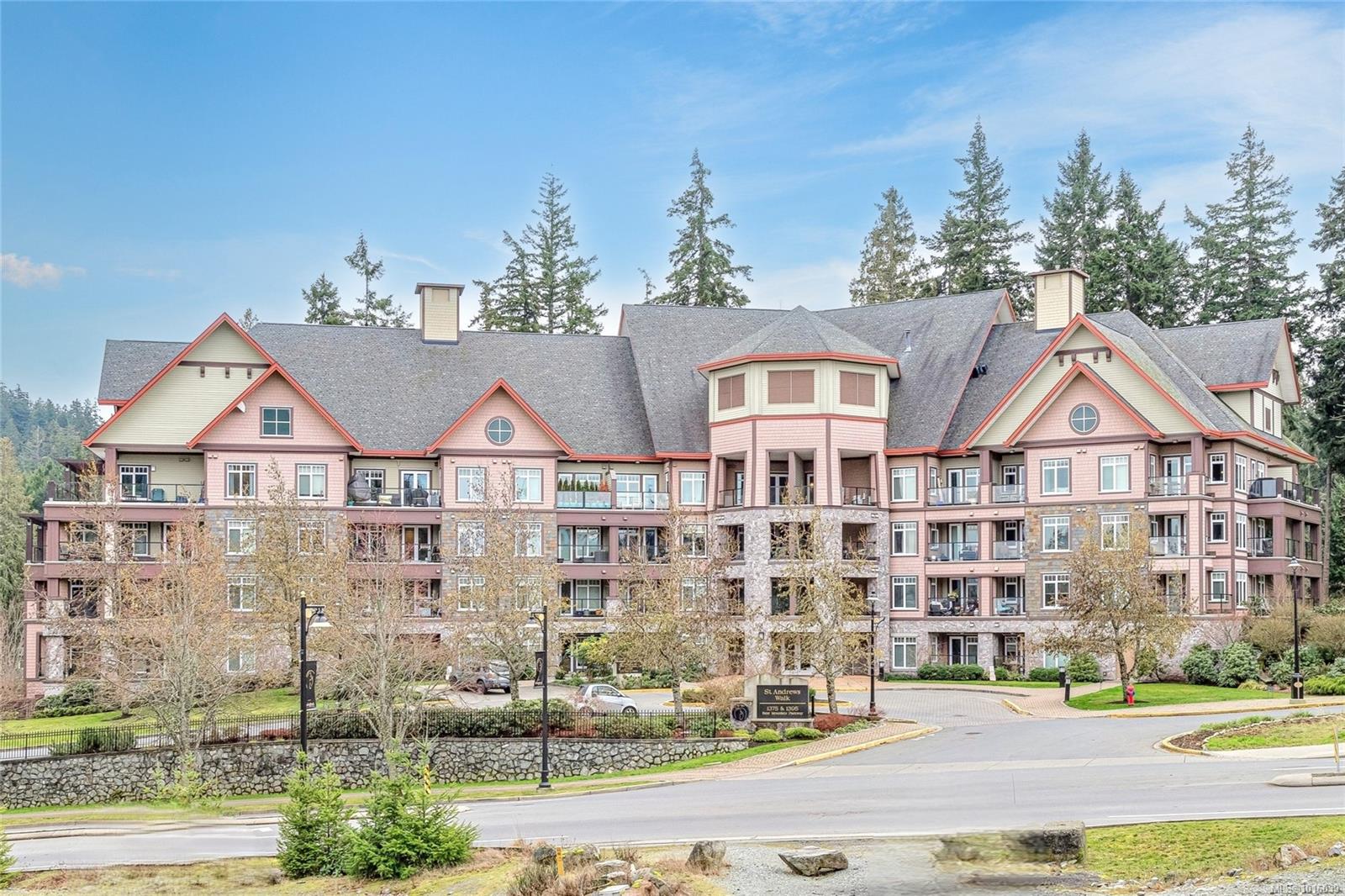
1395 Bear Mountain Pkwy Apt 104
1395 Bear Mountain Pkwy Apt 104
Highlights
Description
- Home value ($/Sqft)$602/Sqft
- Time on Houseful13 days
- Property typeResidential
- StyleCharacter
- Neighbourhood
- Median school Score
- Lot size871 Sqft
- Year built2008
- Mortgage payment
Step into resort-style living with this charming 1-bedroom condo, perfectly situated in Victoria's premier golf course community! Ideal for first-time buyers and snowbirds, this South-East facing ground-floor unit boasts serene views of the 9th Fairway and an airy ambiance accentuated by soaring 10-foot ceilings. Enjoy modern conveniences like stainless steel appliances, in-suite washer dryer, and a cozy electric fireplace. The private covered patio, perfect for a bistro set and BBQ, complements the additional common area patios ideal for entertaining. Secure underground parking, a storage locker and plentiful visitor parking enhance convenience. Located in a pet-friendly community, you’ll have easy access to Bear Mountain’s renowned amenities, including clay tennis courts, a fitness center with a heated outdoor pool, and two World-Class Golf Courses. Stroll to nearby dining or explore hiking trails just steps from your door. Schedule your showing today!
Home overview
- Cooling None
- Heat type Baseboard, electric
- Sewer/ septic Sewer to lot
- Utilities Garbage, recycling
- # total stories 4
- Building amenities Bike storage, common area, elevator(s)
- Construction materials Cement fibre, frame wood, insulation all, stone
- Foundation Concrete perimeter
- Roof Fibreglass shingle
- Exterior features Balcony/patio
- # parking spaces 1
- Parking desc Underground
- # total bathrooms 1.0
- # of above grade bedrooms 1
- # of rooms 6
- Flooring Carpet, hardwood, tile
- Appliances Dishwasher, f/s/w/d, microwave
- Has fireplace (y/n) Yes
- Laundry information In unit
- Interior features Ceiling fan(s), controlled entry, elevator
- County Capital regional district
- Area Langford
- Subdivision St. andrews walk - west
- View Valley, other
- Water source Municipal
- Zoning description Residential
- Directions 5689
- Exposure South
- Lot desc Curb & gutter, easy access, on golf course, quiet area, recreation nearby, in wooded area
- Lot size (acres) 0.02
- Basement information None
- Building size 656
- Mls® # 1016039
- Property sub type Condominium
- Status Active
- Virtual tour
- Tax year 2025
- Bathroom Main
Level: Main - Main: 1.829m X 2.438m
Level: Main - Kitchen Main: 3.962m X 4.572m
Level: Main - Living room Main: 3.353m X 2.134m
Level: Main - Primary bedroom Main: 4.267m X 3.048m
Level: Main - Dining room Main: 3.962m X 1.219m
Level: Main
- Listing type identifier Idx

$-673
/ Month

