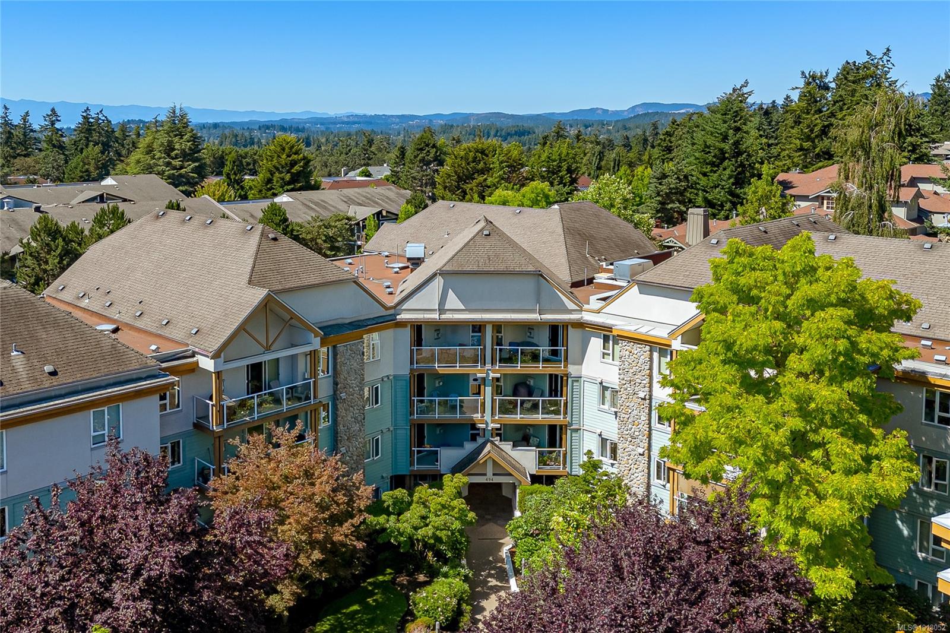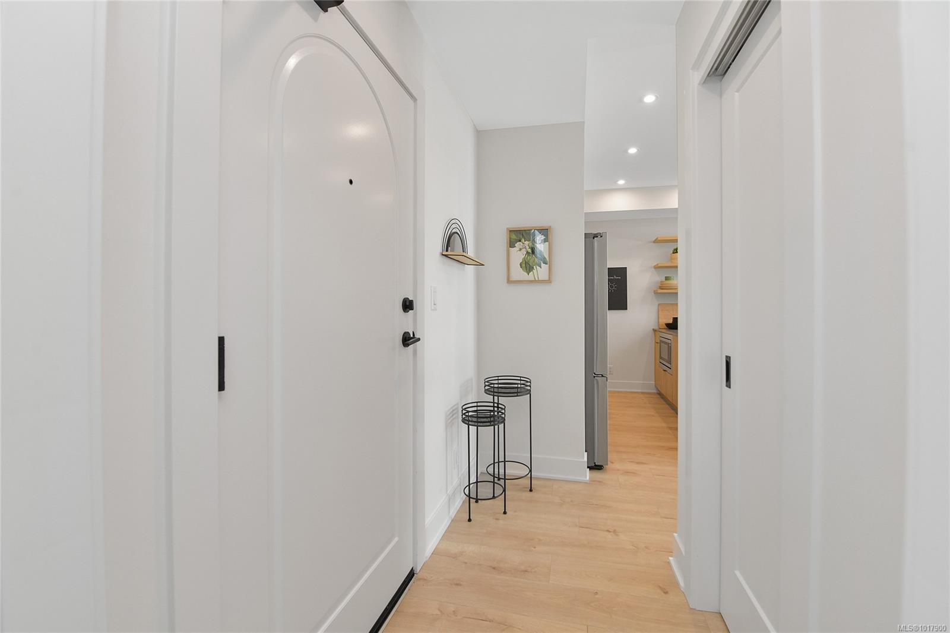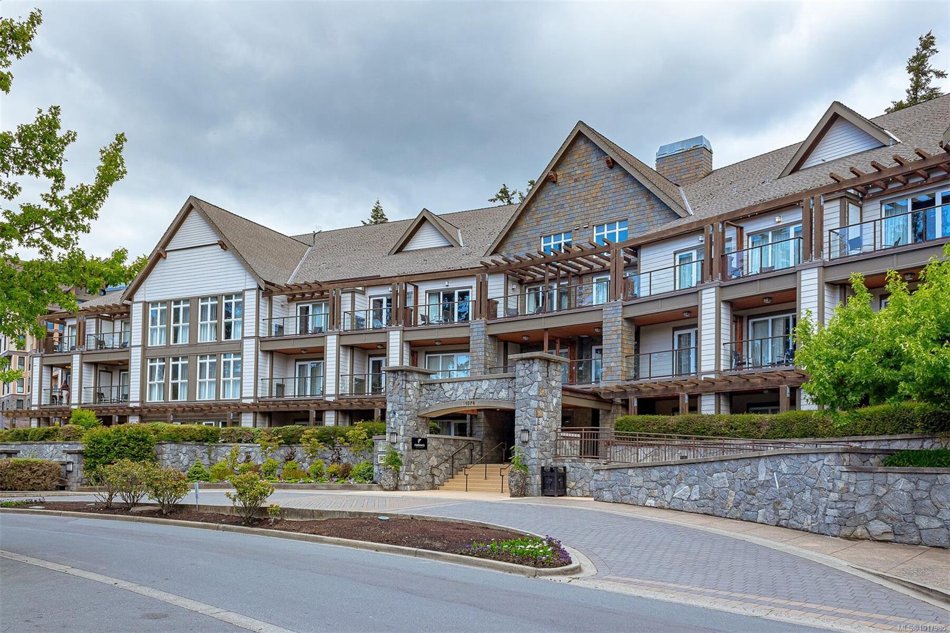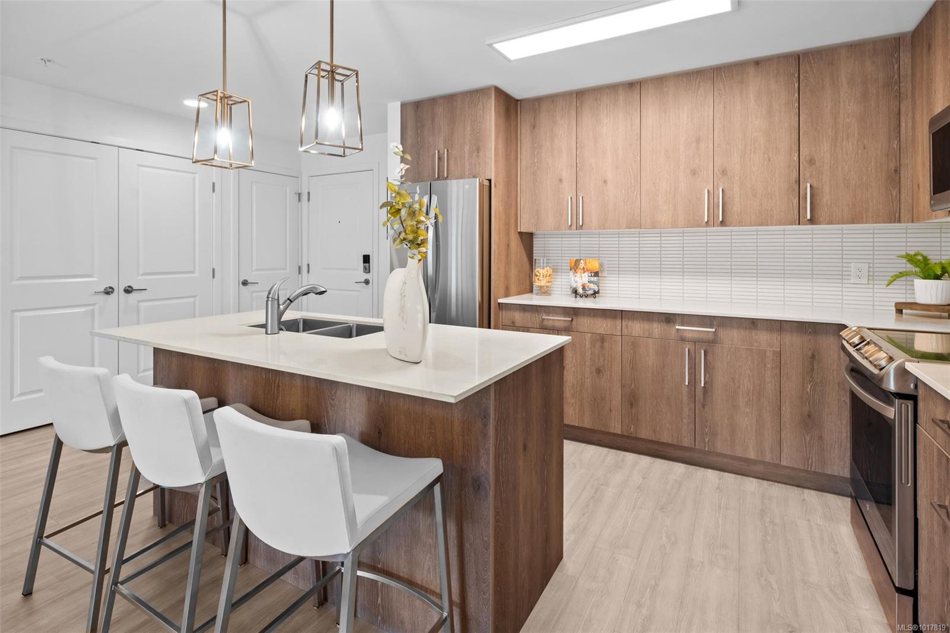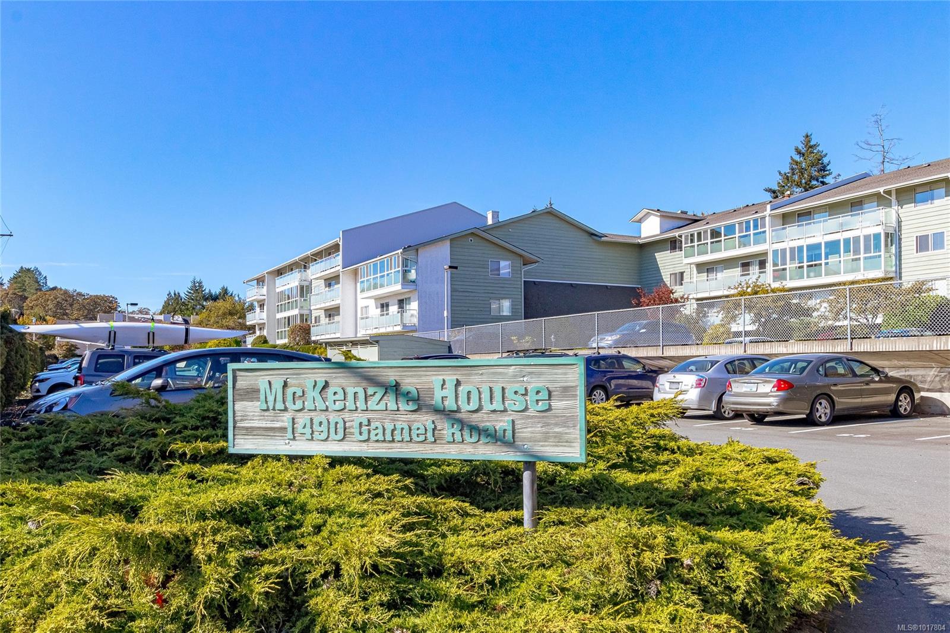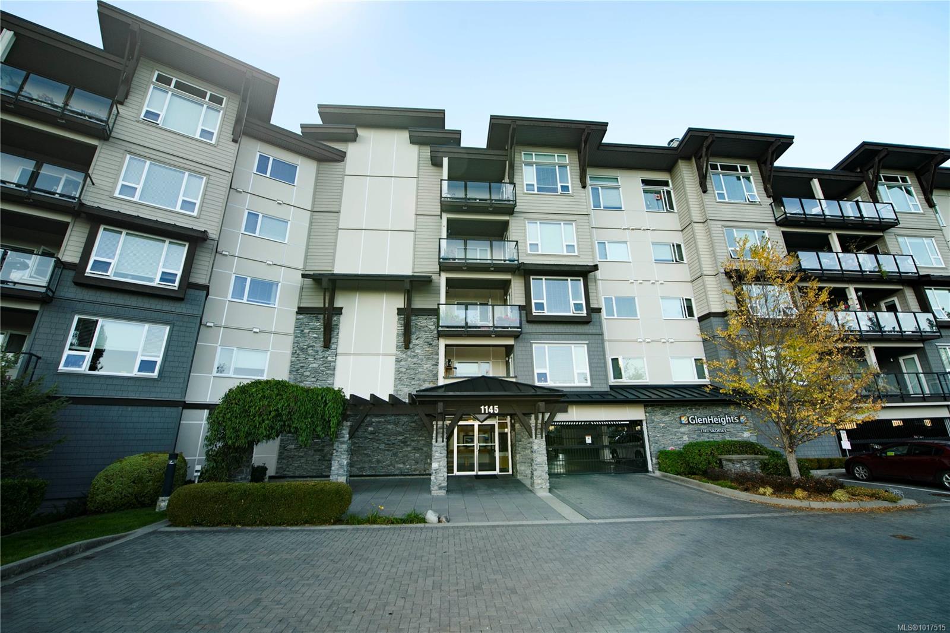- Houseful
- BC
- Langford
- Bear Mountain
- 1395 Bear Mountain Pkwy Apt 219
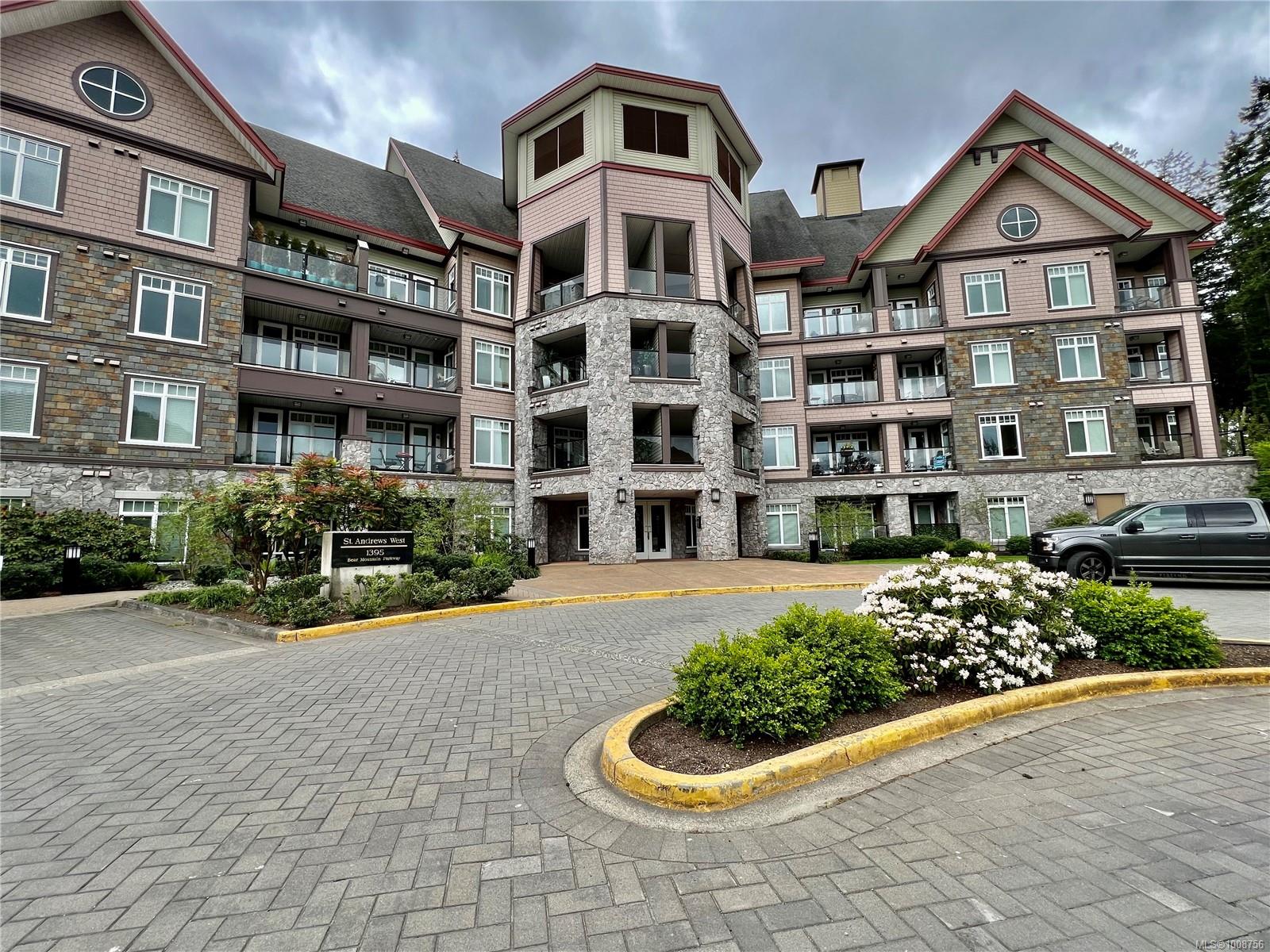
1395 Bear Mountain Pkwy Apt 219
1395 Bear Mountain Pkwy Apt 219
Highlights
Description
- Home value ($/Sqft)$759/Sqft
- Time on Houseful84 days
- Property typeResidential
- StyleArts & crafts
- Neighbourhood
- Median school Score
- Lot size436 Sqft
- Year built2007
- Mortgage payment
You'll love this modern 1 bed, 1 bath condo located in the renowned St. Andrews Walk complex within the scenic Bear Mountain community. Featuring hardwood floors, granite countertops, Maple cabinetry, stainless steel appliances and an electric fireplace. Return form your morning round of golf to relax and unwind on you BBQ friendly covered balcony. The suite includes in-suite laundry, 1 secure underground parking spot, and a storage locker. This complex is pet-friendly, rental-friendly and offers low strata fees. Surrounded by stunning parks, world-class golf courses and amenities, join the fitness center and a year-round pool, this suite is an ideal home or investment property. Located minutes away from the Millstream Village Shopping Centre and just a 25-minute drive to Downtown Victoria. Don't miss the opportunity to embrace the Resort Style Community lifestyle. Captains bed for extra storage and kitchen is included with offer.
Home overview
- Cooling None
- Heat type Baseboard, electric
- Sewer/ septic Sewer connected
- Utilities Cable connected, electricity connected, garbage, phone connected, recycling, underground utilities
- # total stories 4
- Building amenities Elevator(s)
- Construction materials Cement fibre, frame wood, stone
- Foundation Concrete perimeter
- Roof Other
- Exterior features Balcony/patio, sprinkler system
- Other structures Gazebo
- # parking spaces 1
- Parking desc Underground
- # total bathrooms 1.0
- # of above grade bedrooms 1
- # of rooms 6
- Flooring Laminate
- Appliances Dishwasher, f/s/w/d, microwave, range hood
- Has fireplace (y/n) Yes
- Laundry information In unit
- Interior features Ceiling fan(s), dining/living combo, elevator, storage
- County Capital regional district
- Area Langford
- View Mountain(s)
- Water source Municipal
- Zoning description Multi-family
- Exposure North
- Lot desc Irregular lot
- Lot size (acres) 0.01
- Basement information None
- Building size 474
- Mls® # 1008756
- Property sub type Condominium
- Status Active
- Tax year 2025
- Main: 1.524m X 1.219m
Level: Main - Kitchen Main: 3.353m X 2.743m
Level: Main - Living room Main: 3.658m X 2.438m
Level: Main - Bathroom Main
Level: Main - Primary bedroom Main: 3.353m X 2.743m
Level: Main - Balcony Main: 2.438m X 1.829m
Level: Main
- Listing type identifier Idx

$-675
/ Month

