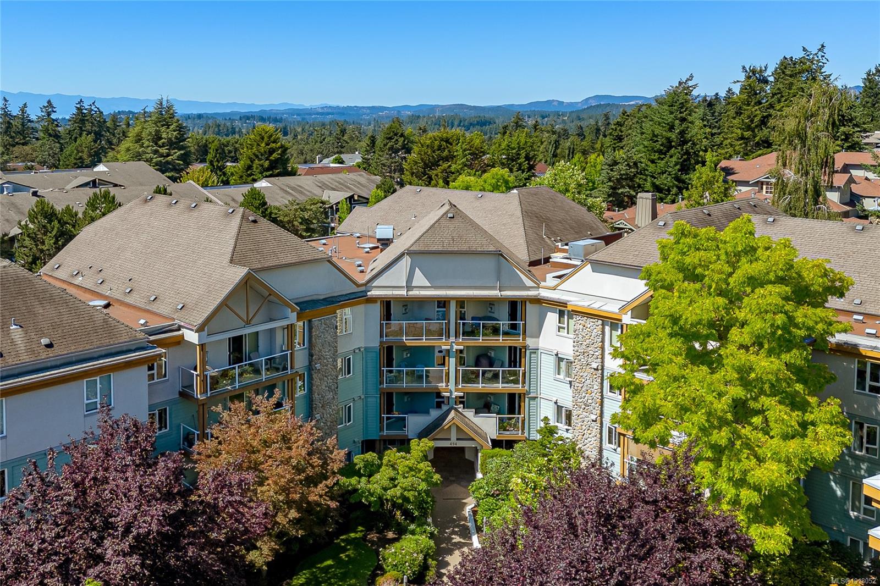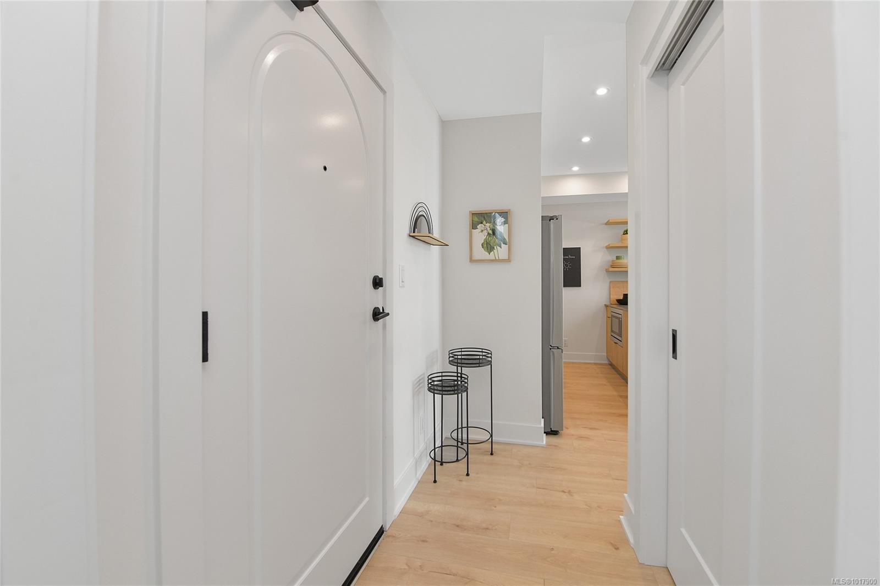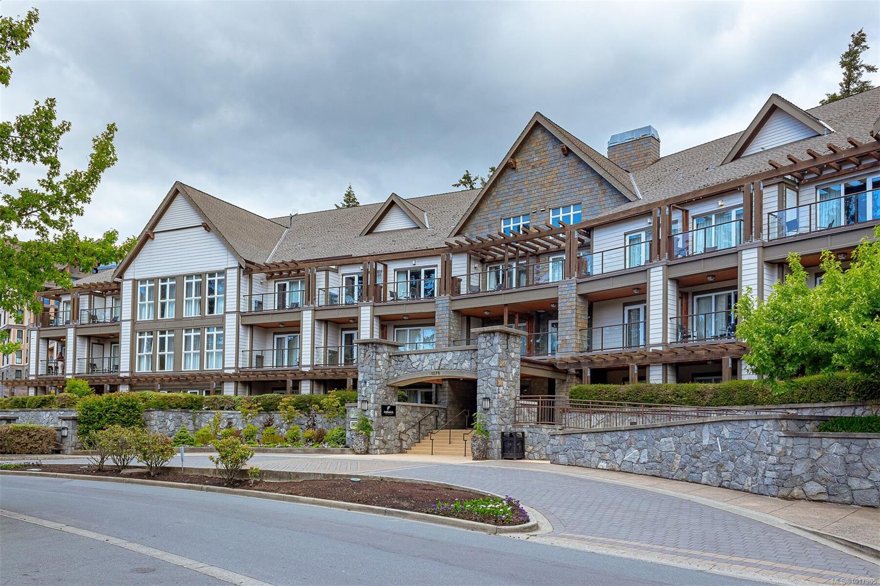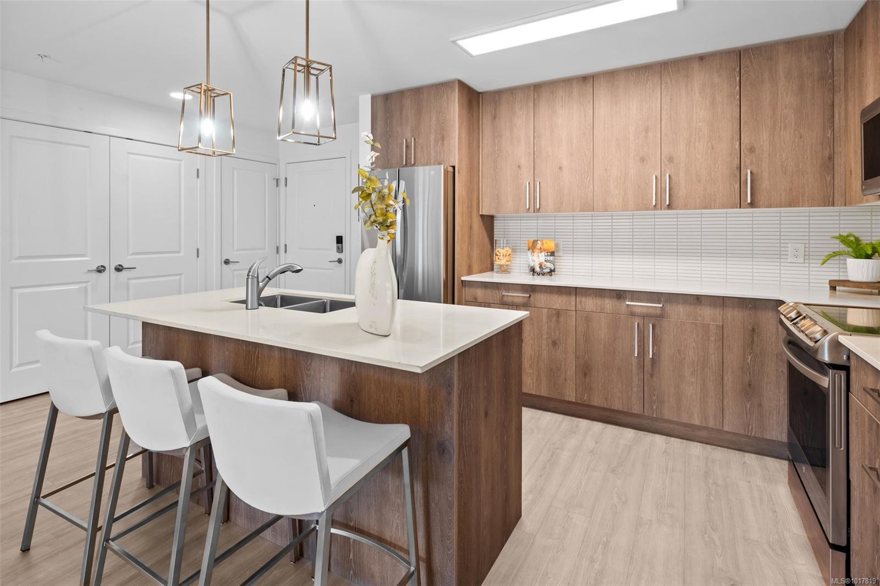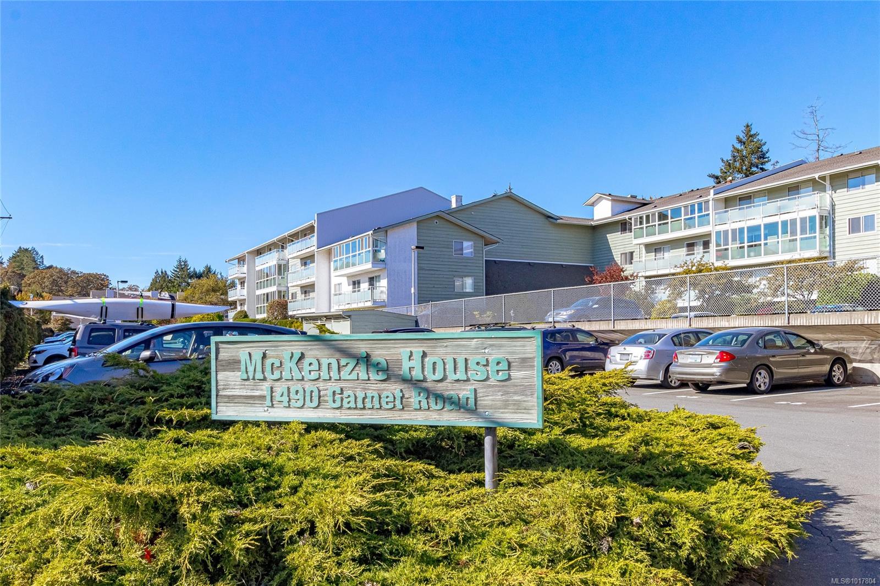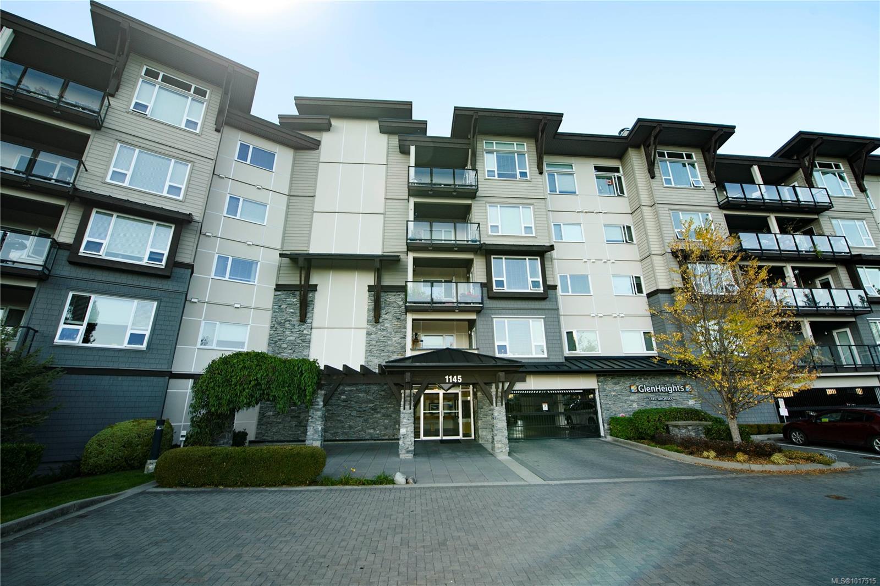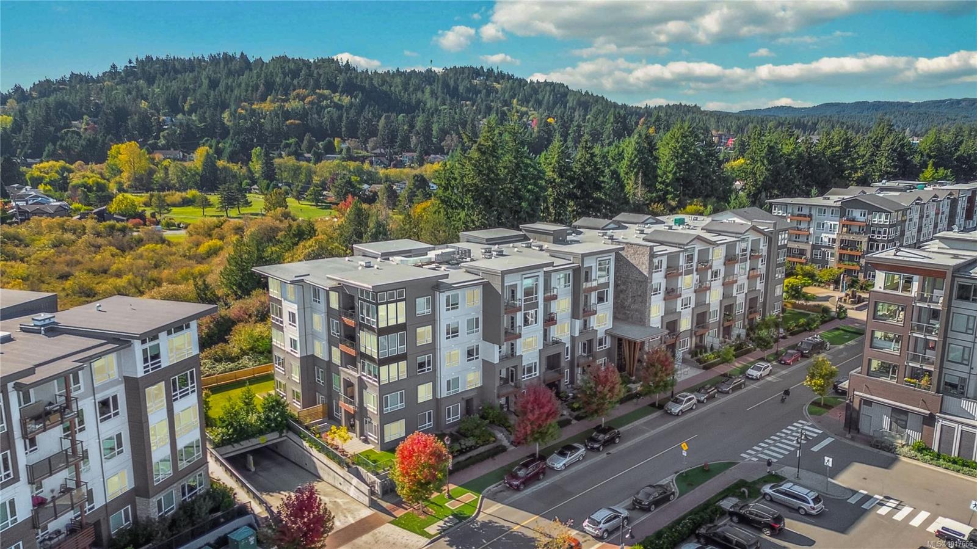- Houseful
- BC
- Langford
- Bear Mountain
- 1395 Bear Mountain Pkwy
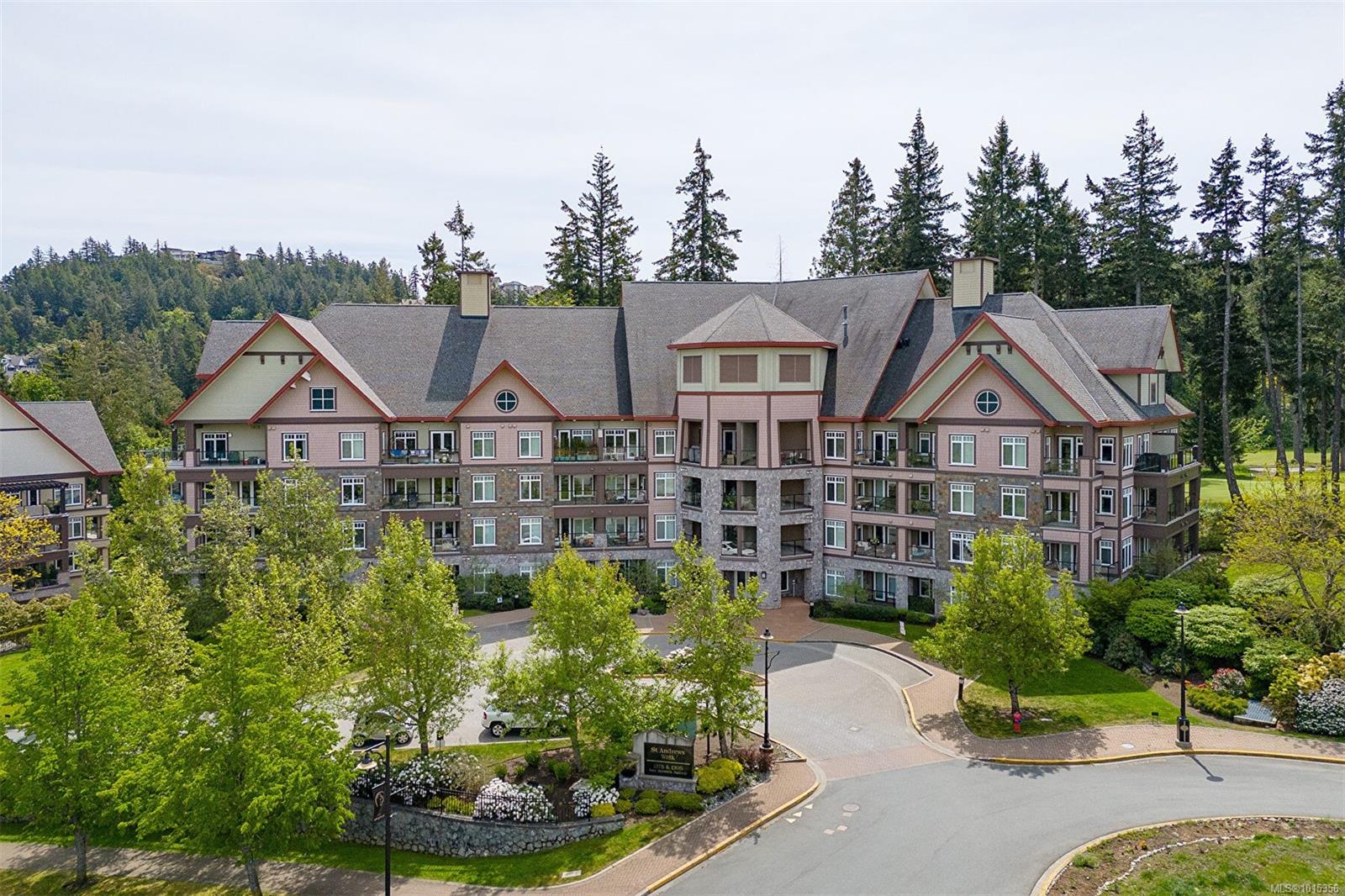
Highlights
Description
- Home value ($/Sqft)$645/Sqft
- Time on Houseful22 days
- Property typeResidential
- StyleArts & crafts
- Neighbourhood
- Median school Score
- Lot size871 Sqft
- Year built2007
- Garage spaces2
- Mortgage payment
OPEN HOUSE SAT OCT 25 2:30-4.Condo w/Suite Potential. Located 20 mins from Downtown Victoria&5 mins from Millstream Village, Langford in the Prestigious Bear Mountain Golf Resort Village, these units are in a well-maintained building that has undergone many recent upgrades incl: new carpet in the hallways, fresh paint in the main hallways, all exterior trim&balcony railings. Located in the heart of the resort on the 9th hole, this well-kept 1 bed 1 bath condo w/ laundry has a spacious kitchen w/lots of cupboard space & classy granite sit-up island. Features a big living rm w/sizable dining room space, huge windows, electric fp&private south facing sundeck overlooking green space&the fairway. Bachelor suite w/separate entrance,own kitchen area, 4 pc bath&private south facing sundeck. (Note: no laundry in the bachelor suite (set up like a hotel room) electrical panel is in the main unit, each with its own underground parking spot, mailbox&storage locker.. Both units to be sold together.
Home overview
- Cooling None
- Heat type Baseboard, electric
- Sewer/ septic Sewer to lot
- # total stories 4
- Building amenities Elevator(s), recreation facilities
- Construction materials Cement fibre, frame wood, stone, wood
- Foundation Concrete perimeter
- Roof Asphalt shingle
- Exterior features Balcony/patio
- # garage spaces 2
- # parking spaces 2
- Has garage (y/n) Yes
- Parking desc Additional parking, garage double, underground
- # total bathrooms 2.0
- # of above grade bedrooms 1
- # of rooms 12
- Flooring Carpet, tile, wood
- Appliances Dishwasher, f/s/w/d, microwave, range hood
- Has fireplace (y/n) Yes
- Laundry information In unit
- Interior features Bar, soaker tub
- County Capital regional district
- Area Langford
- View Mountain(s), valley, other
- Water source Municipal
- Zoning description Residential
- Exposure South
- Lot desc Landscaped, near golf course, no through road, on golf course, sidewalk
- Lot size (acres) 0.02
- Building size 1054
- Mls® # 1015356
- Property sub type Condominium
- Status Active
- Tax year 2025
- Dining room Main: 2.438m X 3.962m
Level: Main - Living room Main: 4.572m X 3.962m
Level: Main - Main: 1.524m X 2.438m
Level: Main - Kitchen Main: 3.658m X 2.438m
Level: Main - Bathroom Main
Level: Main - Balcony Main: 5.486m X 1.829m
Level: Main - Main: 3.658m X 3.962m
Level: Main - Primary bedroom Main: 3.048m X 3.353m
Level: Main - Main: 1.219m X 3.048m
Level: Main - Main: 2.743m X 1.524m
Level: Main - Balcony Main: 3.658m X 1.829m
Level: Main - Main
Level: Main
- Listing type identifier Idx

$-1,118
/ Month

