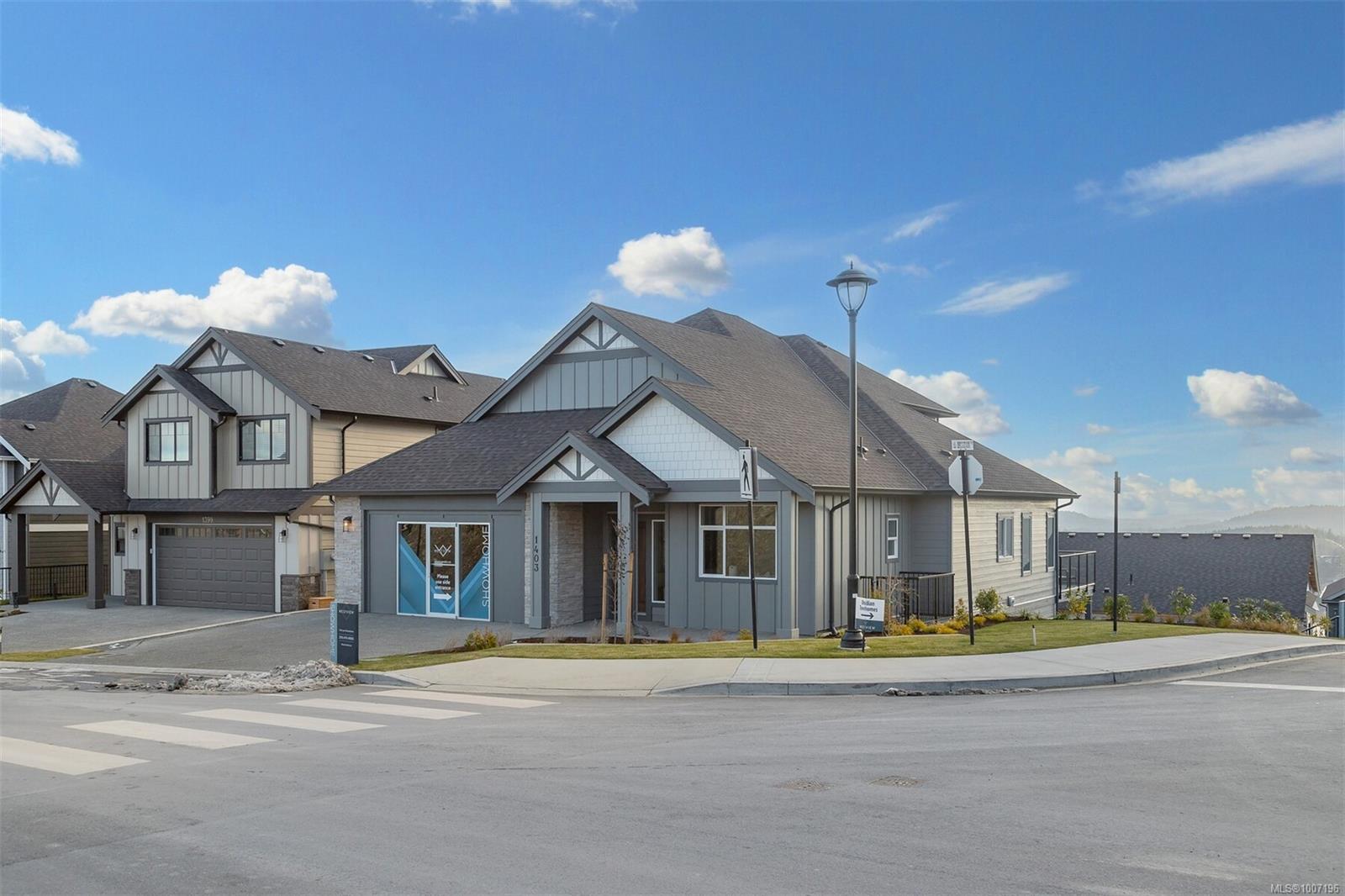- Houseful
- BC
- Langford
- Bear Mountain
- 1403 Flint Ave

Highlights
Description
- Home value ($/Sqft)$389/Sqft
- Time on Houseful102 days
- Property typeResidential
- Neighbourhood
- Median school Score
- Lot size5,663 Sqft
- Year built2022
- Garage spaces1
- Mortgage payment
GST NOW INCLUDED. Custom built primary bedroom on the main floor home on a corner lot with amazing views... Welcome to 1403 Flint Ave! After serving as a showcase home, this beauty is finally on the market. Over 4100 finished sq ft with 6 beds, 5 baths, den, media room, rec room, and a one bed legal suite mortgage helper, this home has it all. The main home features a primary bedroom with 5 piece ensuite and walk in closet on the main floor. The open concept kitchen/living/dining opens to an expansive deck with gas BBQ outlet purpose built to take in the panoramic ocean and mountain views. The lower level has two beds, a full bath, and rec room for the main, and a self contained one bed legal suite with separate hydro and laundry. Upstairs is two beds, a full bath, and loft media space. Year round efficient temp control with a multi head ductless heat pump and ducted mini split system in the main home. Natural gas fireplace. Quartz counters. Irrigation.
Home overview
- Cooling Air conditioning, wall unit(s)
- Heat type Baseboard, electric, forced air, heat pump, mixed
- Sewer/ septic Sewer connected
- Utilities Cable connected, electricity connected, natural gas connected, phone connected, underground utilities
- Construction materials Cement fibre, frame wood
- Foundation Concrete perimeter, slab
- Roof Fibreglass shingle
- Exterior features Fenced
- # garage spaces 1
- # parking spaces 3
- Has garage (y/n) Yes
- Parking desc Driveway, garage
- # total bathrooms 5.0
- # of above grade bedrooms 6
- # of rooms 30
- Flooring Carpet, laminate, mixed, tile
- Appliances Dishwasher, f/s/w/d, microwave
- Has fireplace (y/n) Yes
- Laundry information In house, in unit
- County Capital regional district
- Area Langford
- View City, mountain(s), valley, ocean
- Water source Municipal
- Zoning description Residential
- Directions 4744
- Exposure Northeast
- Lot desc Family-oriented neighbourhood, irrigation sprinkler(s), landscaped, near golf course, recreation nearby, southern exposure
- Lot size (acres) 0.13
- Basement information Full, walk-out access
- Building size 4626
- Mls® # 1007196
- Property sub type Single family residence
- Status Active
- Tax year 2024
- Bathroom Second: 8m X 8m
Level: 2nd - Bedroom Second: 12m X 12m
Level: 2nd - Bedroom Second: 13m X 11m
Level: 2nd - Media room Second: 20m X 15m
Level: 2nd - Bathroom Lower: 8m X 8m
Level: Lower - Lower: 30m X 17m
Level: Lower - Bedroom Lower: 13m X 11m
Level: Lower - Bedroom Lower: 12m X 11m
Level: Lower - Lower: 13m X 11m
Level: Lower - Lower: 20m X 15m
Level: Lower - Lower: 15m X 13m
Level: Lower - Other Lower: 11m X 4m
Level: Lower - Lower: 14m X 13m
Level: Lower - Lower: 35m X 12m
Level: Lower - Lower: 6m X 5m
Level: Lower - Lower: 8m X 5m
Level: Lower - Main: 9m X 5m
Level: Main - Primary bedroom Main: 16m X 13m
Level: Main - Ensuite Main: 14m X 6m
Level: Main - Laundry Main: 7m X 5m
Level: Main - Main: 30m X 10m
Level: Main - Main: 6m X 5m
Level: Main - Den Main: 10m X 10m
Level: Main - Main: 21m X 21m
Level: Main - Bathroom Main: 6m X 5m
Level: Main - Living room Main: 20m X 15m
Level: Main - Kitchen Main: 13m X 12m
Level: Main - Porch Main: 8m X 7m
Level: Main - Main: 16m X 7m
Level: Main - Dining room Main: 13m X 12m
Level: Main
- Listing type identifier Idx

$-4,800
/ Month












