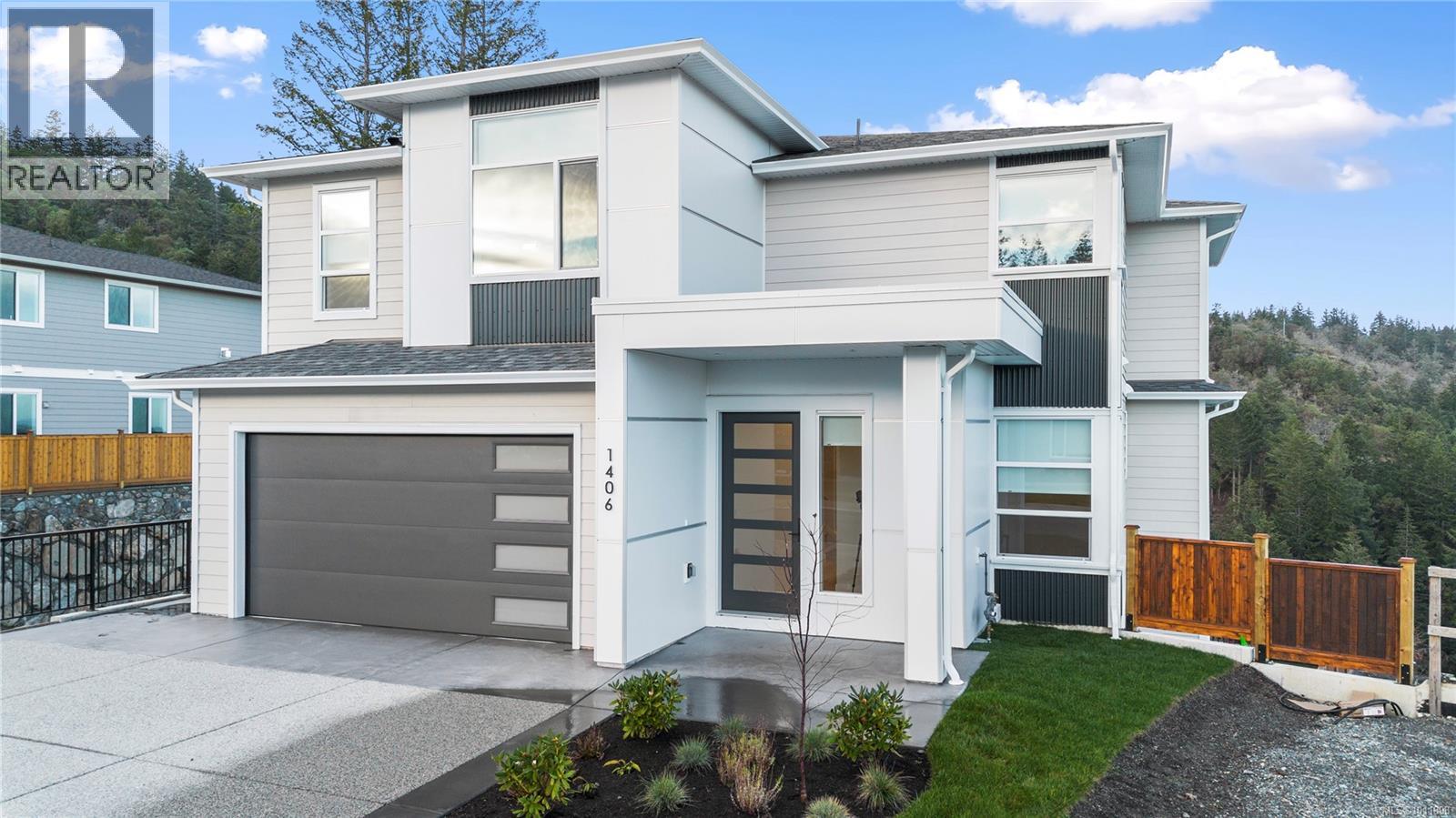- Houseful
- BC
- Langford
- Bear Mountain
- 1406 Sandstone Ln

Highlights
Description
- Home value ($/Sqft)$375/Sqft
- Time on Houseful57 days
- Property typeSingle family
- StyleWestcoast
- Neighbourhood
- Median school Score
- Year built2024
- Mortgage payment
Discover a stunning newly constructed home in the desirable Southpoint community of Bear Mountain. This exquisite residence features 5 spacious bedrooms plus a versatile den, complemented by 5 luxurious bathrooms, all designed with executive finishes. The open-concept living area seamlessly connects the gourmet kitchen, dining and living spaces, perfect for entertaining. High-end appliances and elegant countertops enhance the kitchen's appeal. A separate 2 bedroom suite offers privacy for guests or rental potential, complete with its own kitchen, laundry and living area. Enjoy the best of Bear Mountain's scenic beauty, with access to hiking trails and golf courses, all while being close to shopping and dining. This home is a perfect blend of luxury and functionality creating an exceptional living experience in a vibrant community. Don't miss this opportunity to own a piece of paradise! (id:63267)
Home overview
- Cooling Air conditioned
- Heat source Electric
- Heat type Baseboard heaters, heat pump
- # parking spaces 4
- # full baths 6
- # total bathrooms 6.0
- # of above grade bedrooms 7
- Has fireplace (y/n) Yes
- Subdivision Bear mountain
- View City view, mountain view, ocean view
- Zoning description Residential
- Directions 2072446
- Lot dimensions 4716
- Lot size (acres) 0.11080827
- Building size 4476
- Listing # 1011898
- Property sub type Single family residence
- Status Active
- Bedroom 3.454m X 4.369m
Level: 2nd - Bathroom 2.692m X 3.81m
Level: 2nd - Laundry 3.124m X 2.692m
Level: 2nd - Bathroom 2.438m X 2.438m
Level: 2nd - Storage 1.575m X 1.499m
Level: 2nd - Bathroom 3.658m X 3.353m
Level: 2nd - Bedroom 3.378m X 3.556m
Level: 2nd - Bedroom 3.683m X 4.115m
Level: 2nd - Primary bedroom 4.216m X 4.623m
Level: 2nd - Kitchen 3.581m X 4.75m
Level: Lower - Bedroom 3.073m X 3.632m
Level: Lower - Bedroom 4.496m X 3.073m
Level: Lower - Bathroom 3.378m X 1.499m
Level: Lower - Bathroom 2.591m X 1.854m
Level: Lower - Primary bedroom 3.226m X 2.769m
Level: Lower - Living room / dining room 3.658m X 6.096m
Level: Lower - Pantry 3.15m X 1.575m
Level: Main - 2.057m X 7.341m
Level: Main - Bathroom 1.6m X 1.854m
Level: Main - Den 3.226m X 3.226m
Level: Main
- Listing source url Https://www.realtor.ca/real-estate/28774593/1406-sandstone-lane-langford-bear-mountain
- Listing type identifier Idx

$-4,477
/ Month












