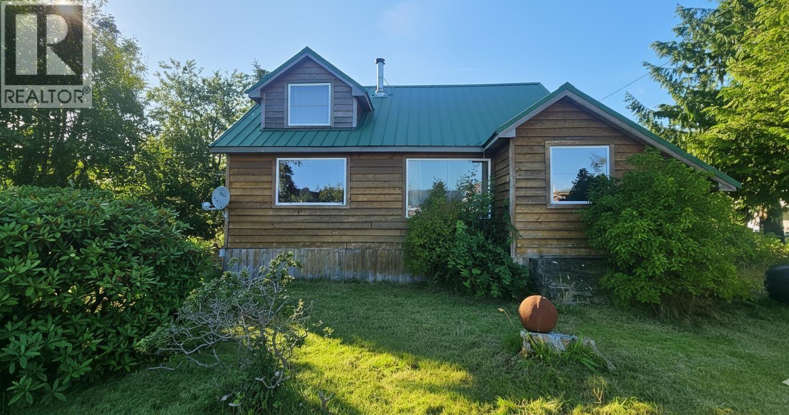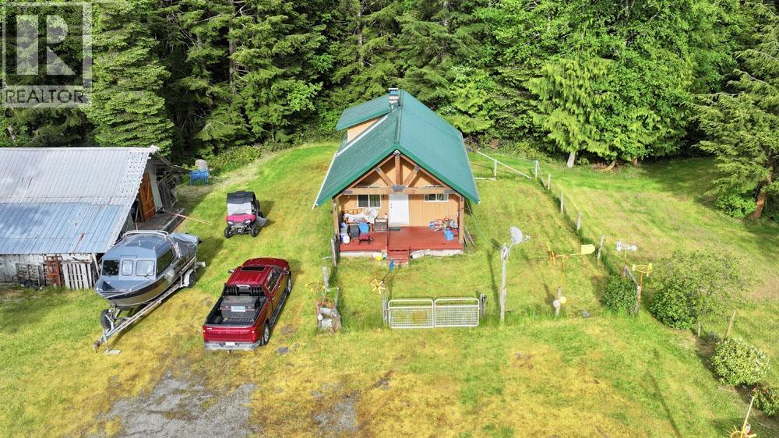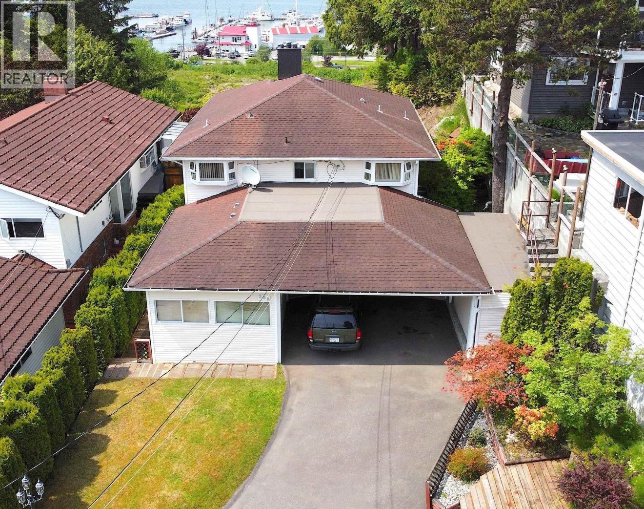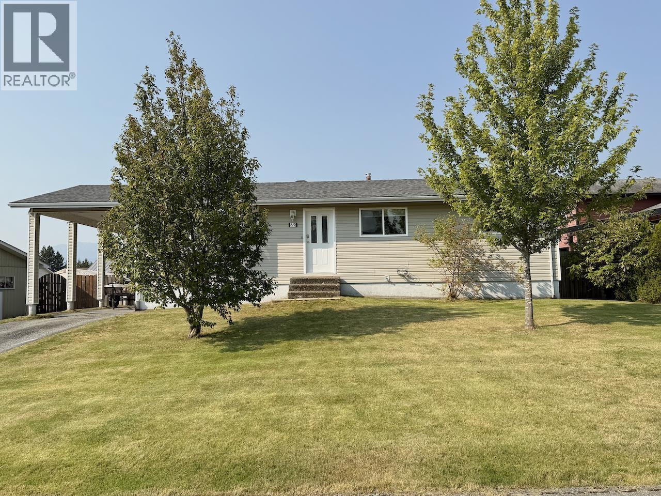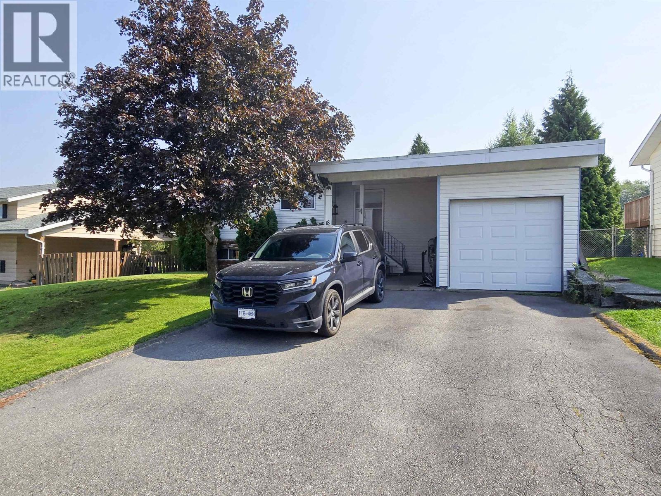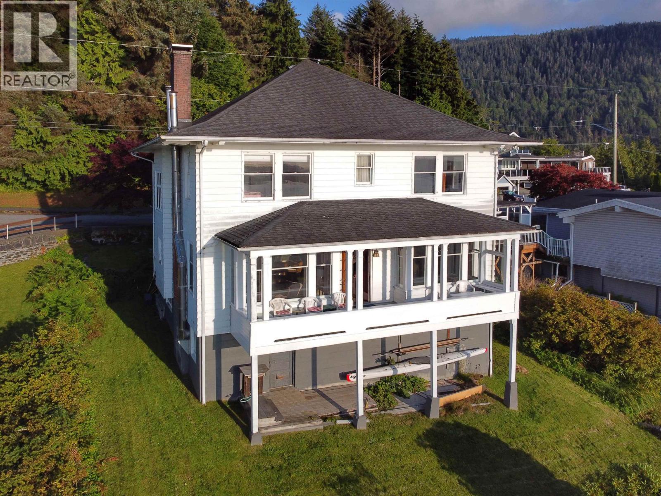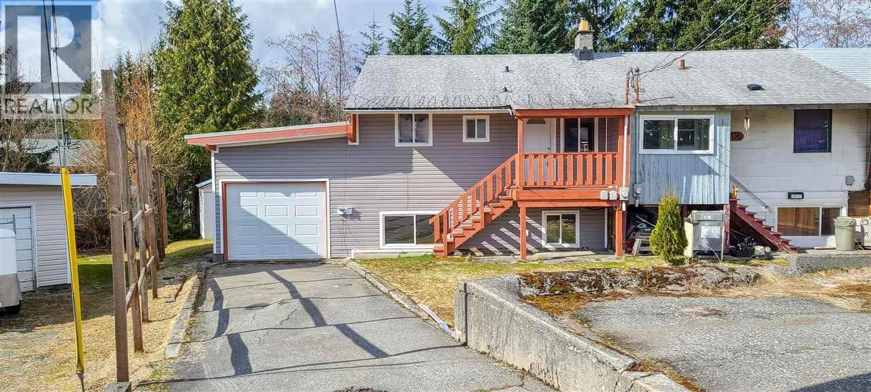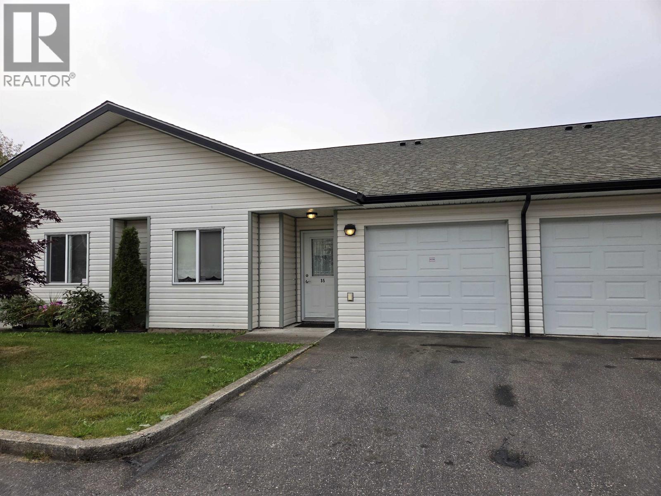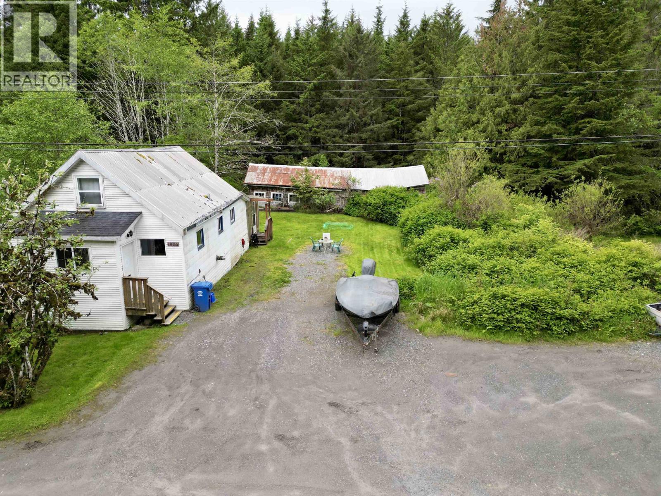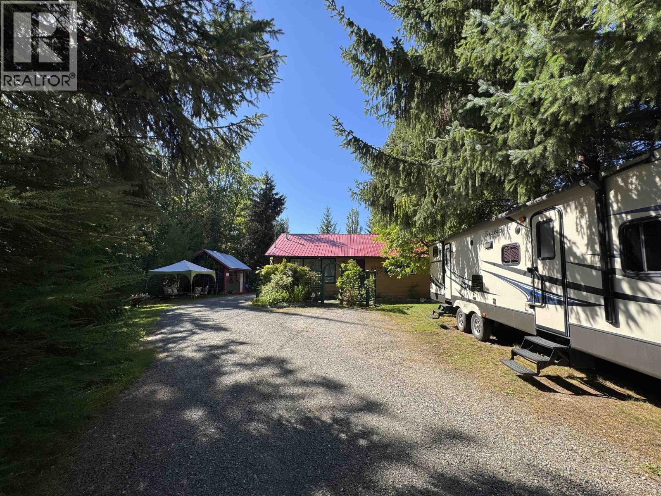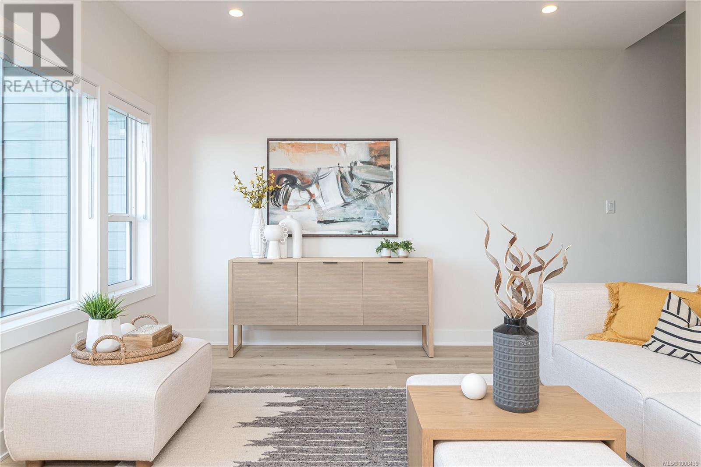
Highlights
Description
- Home value ($/Sqft)$400/Sqft
- Time on Houseful43 days
- Property typeSingle family
- Year built2025
- Mortgage payment
Ask about our limited time credit incentive! Welcome to Dolomite Ridge, the latest collection of 34 spacious townhomes from award winning Verity Construction in the Westview development in the Bear Mountain area. This End-Unit home features 4 bedrooms and 3 baths, as well as separate Den OR Media room space. This step up style lot allows for an open concept living area that walks out onto a large patio and yard area with gas BBQ hookup. Great for hosting! The kitchen is complete with a stainless steel appliance package, quartz counters, and a peninsula with breakfast bar. Upstairs is three bedrooms including a primary with walk in closet and ensuite with tiled walk in shower and dual sinks. All homes have efficient heating and cooling via a dual head ductless heat pump system paired with baseboards. Built Green Certified. Garage AND covered driveway area. Laminate flooring in the main area. Landscaping with irrigation. New home warranty. (id:63267)
Home overview
- Cooling Air conditioned, wall unit
- Heat source Electric, other
- Heat type Baseboard heaters, heat pump
- # parking spaces 2
- Has garage (y/n) Yes
- # full baths 3
- # total bathrooms 3.0
- # of above grade bedrooms 4
- Community features Pets allowed, family oriented
- Subdivision Dolomite ridge
- View Mountain view
- Zoning description Residential
- Directions 1986674
- Lot dimensions 785
- Lot size (acres) 0.01844455
- Building size 2126
- Listing # 1008439
- Property sub type Single family residence
- Status Active
- Primary bedroom 4.267m X 3.353m
Level: 3rd - Bathroom 3.658m X 1.524m
Level: 3rd - Laundry 1.829m X 1.524m
Level: 3rd - Bedroom 3.658m X 3.048m
Level: 3rd - Bedroom 3.048m X 3.048m
Level: 3rd - Ensuite 3.353m X 1.829m
Level: 3rd - 3.048m X 1.829m
Level: Lower - Porch 3.048m X 1.219m
Level: Lower - Media room 3.048m X 2.743m
Level: Lower - Storage 2.438m X 1.524m
Level: Lower - 7.01m X 3.048m
Level: Main - Bedroom 3.048m X 2.743m
Level: Main - Kitchen 3.962m X 3.353m
Level: Main - Bathroom 1.829m X 1.524m
Level: Main - Dining room 5.182m X 3.048m
Level: Main - Living room 5.182m X 3.962m
Level: Main
- Listing source url Https://www.realtor.ca/real-estate/28650547/1447-dolomite-ridge-langford-bear-mountain
- Listing type identifier Idx

$-2,061
/ Month


