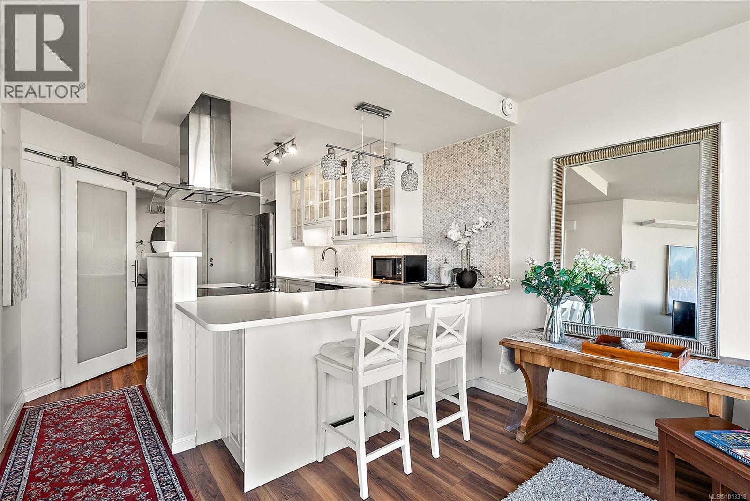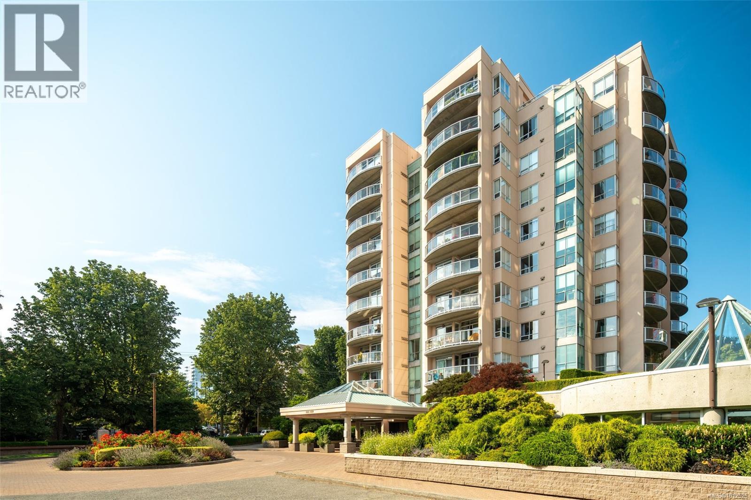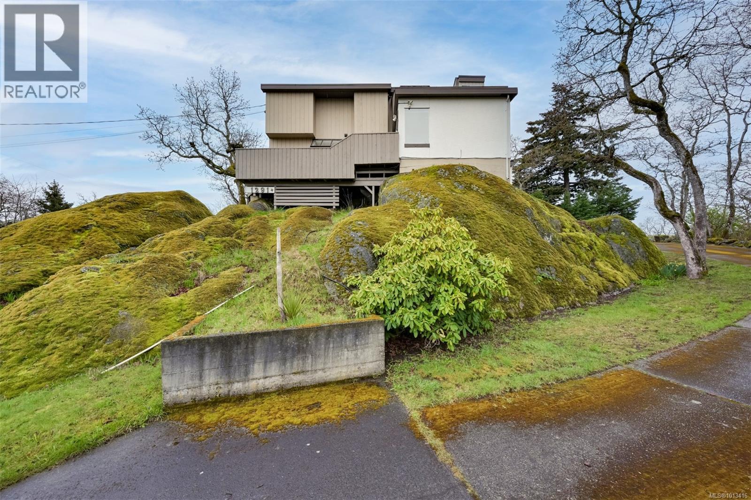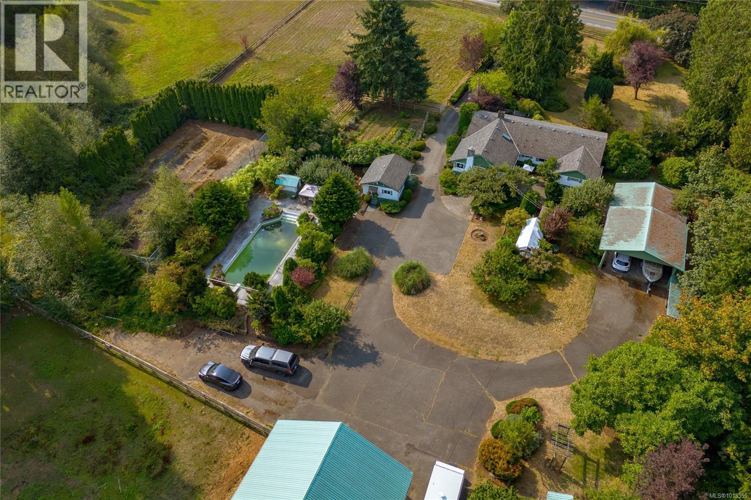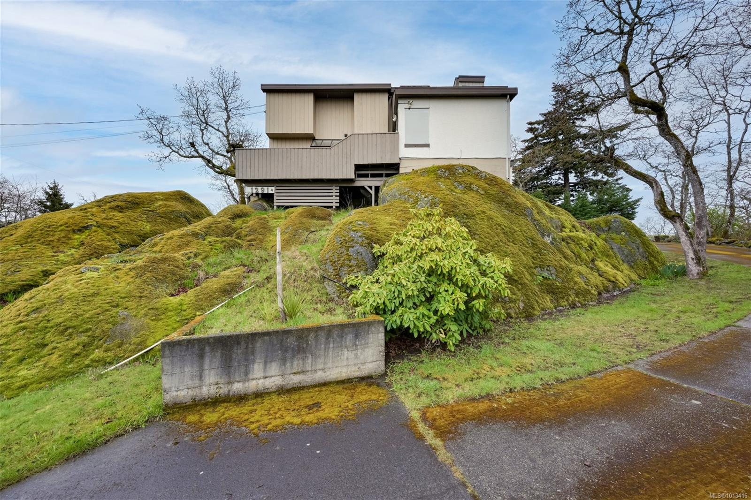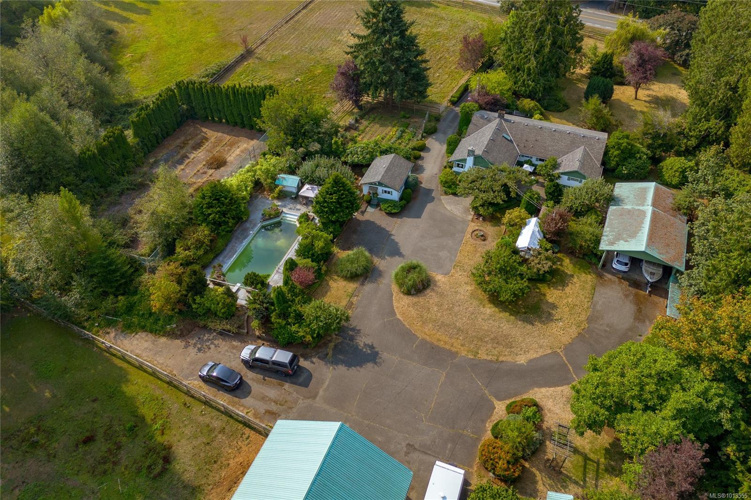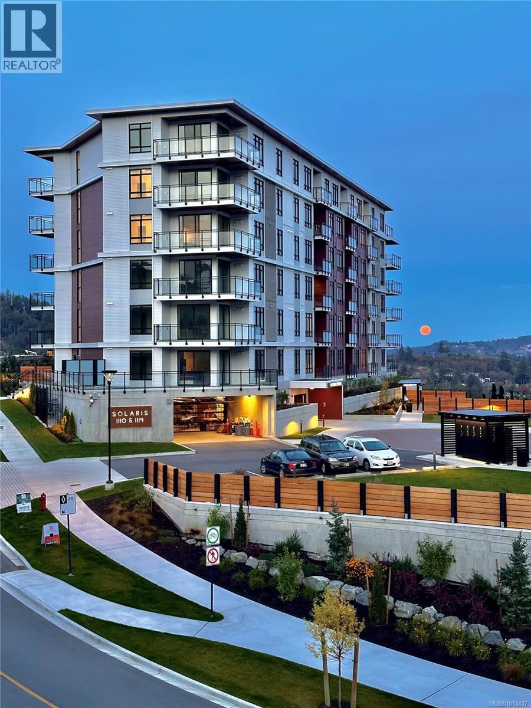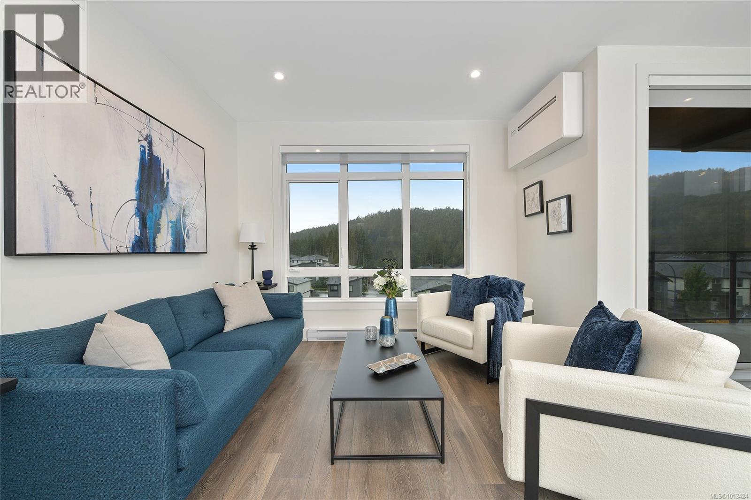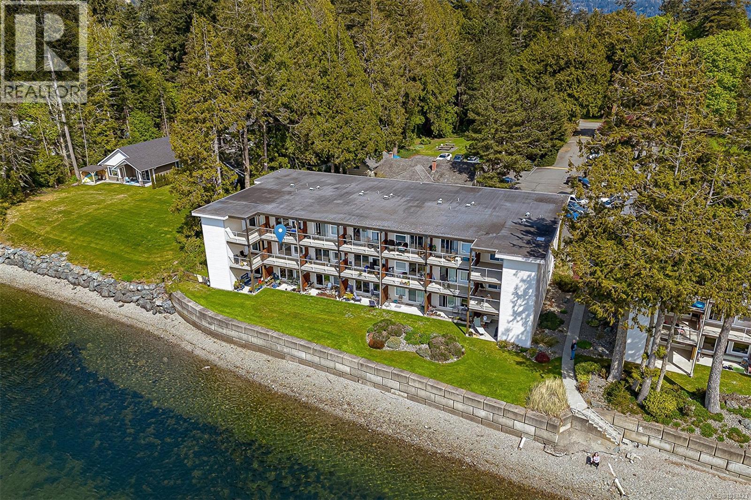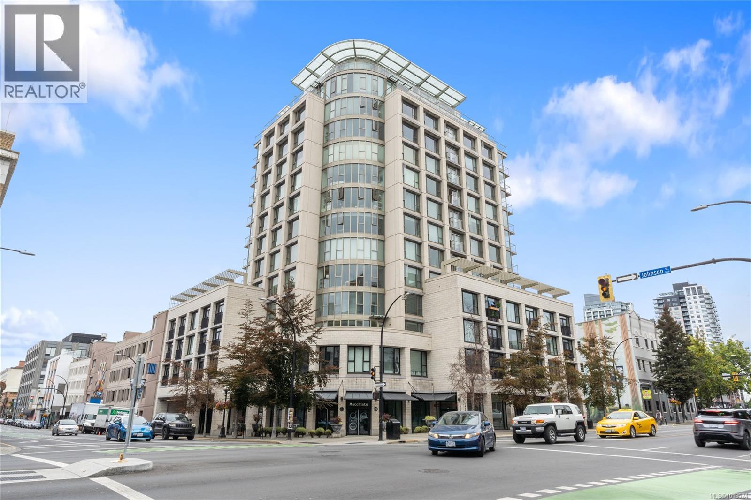- Houseful
- BC
- Langford
- West Hills
- 1466 Stella Ln
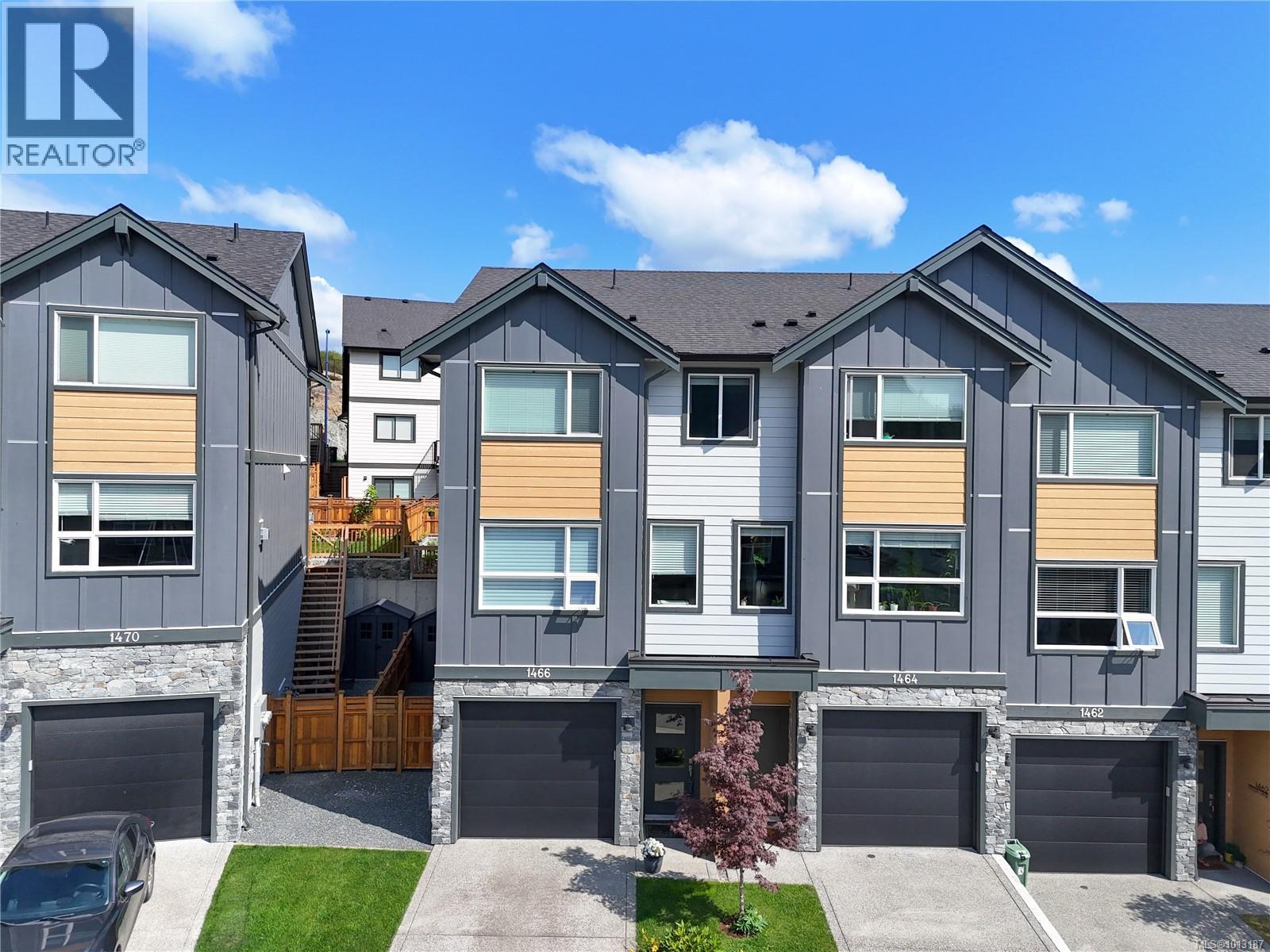
Highlights
Description
- Home value ($/Sqft)$378/Sqft
- Time on Housefulnew 5 hours
- Property typeSingle family
- Neighbourhood
- Median school Score
- Year built2024
- Mortgage payment
Welcome to your next to new Atlas Town Home, a thoughtfully designed 3-bedroom, 2.5-bathroom townhouse that combines comfort, style, and functionality. This spacious end unit offers an open-concept layout with a cozy gas fireplace, heat pump system for year-round comfort, and a modern kitchen featuring quartz countertops and high-end appliances. Upstairs, you’ll find a spacious primary suite complete with a beautifully tiled ensuite bathroom, while the two additional bedrooms share a full bath, perfect for family or guests. The home also includes a generous garage for parking and storage, plus a private patio and a large functional, landscaped yard, a rare find in townhouse living and ideal for relaxing and entertaining. Located in the heart of a family-oriented neighbourhood, this home is part of the vibrant Westhills community, where you'll find shopping, cafes, and a brand new elementary and middle school just steps away, with Belmont Secondary also within walking distance. (id:63267)
Home overview
- Cooling Air conditioned
- Heat source Electric, natural gas
- Heat type Baseboard heaters, heat pump
- # parking spaces 2
- # full baths 3
- # total bathrooms 3.0
- # of above grade bedrooms 3
- Has fireplace (y/n) Yes
- Community features Pets allowed, family oriented
- Subdivision Atlas townhomes
- Zoning description Residential
- Directions 2150536
- Lot dimensions 2012
- Lot size (acres) 0.047274437
- Building size 2079
- Listing # 1013187
- Property sub type Single family residence
- Status Active
- Ensuite 2.261m X 2.184m
Level: 2nd - Primary bedroom 3.378m X 3.378m
Level: 2nd - Bedroom 2.565m X 3.683m
Level: 2nd - Bedroom 2.87m X 2.921m
Level: 2nd - Bathroom 2.261m X 1.575m
Level: 2nd - 1.194m X 3.429m
Level: Lower - Living room 4.47m X 3.861m
Level: Main - Bathroom 1.448m X 1.651m
Level: Main - Dining room 2.921m X 3.658m
Level: Main - Kitchen 3.226m X 5.436m
Level: Main
- Listing source url Https://www.realtor.ca/real-estate/28845616/1466-stella-lane-langford-westhills
- Listing type identifier Idx

$-1,925
/ Month

