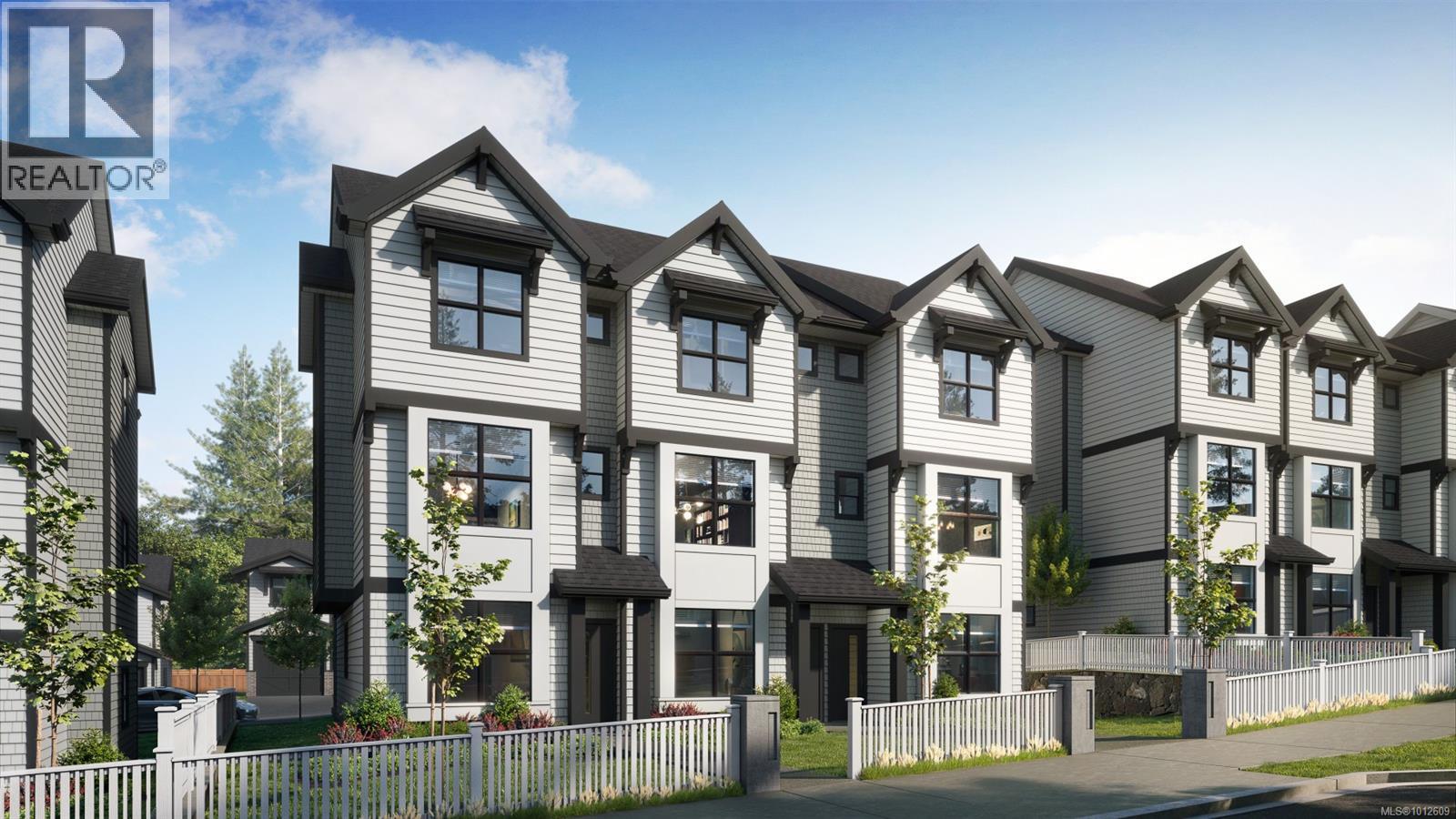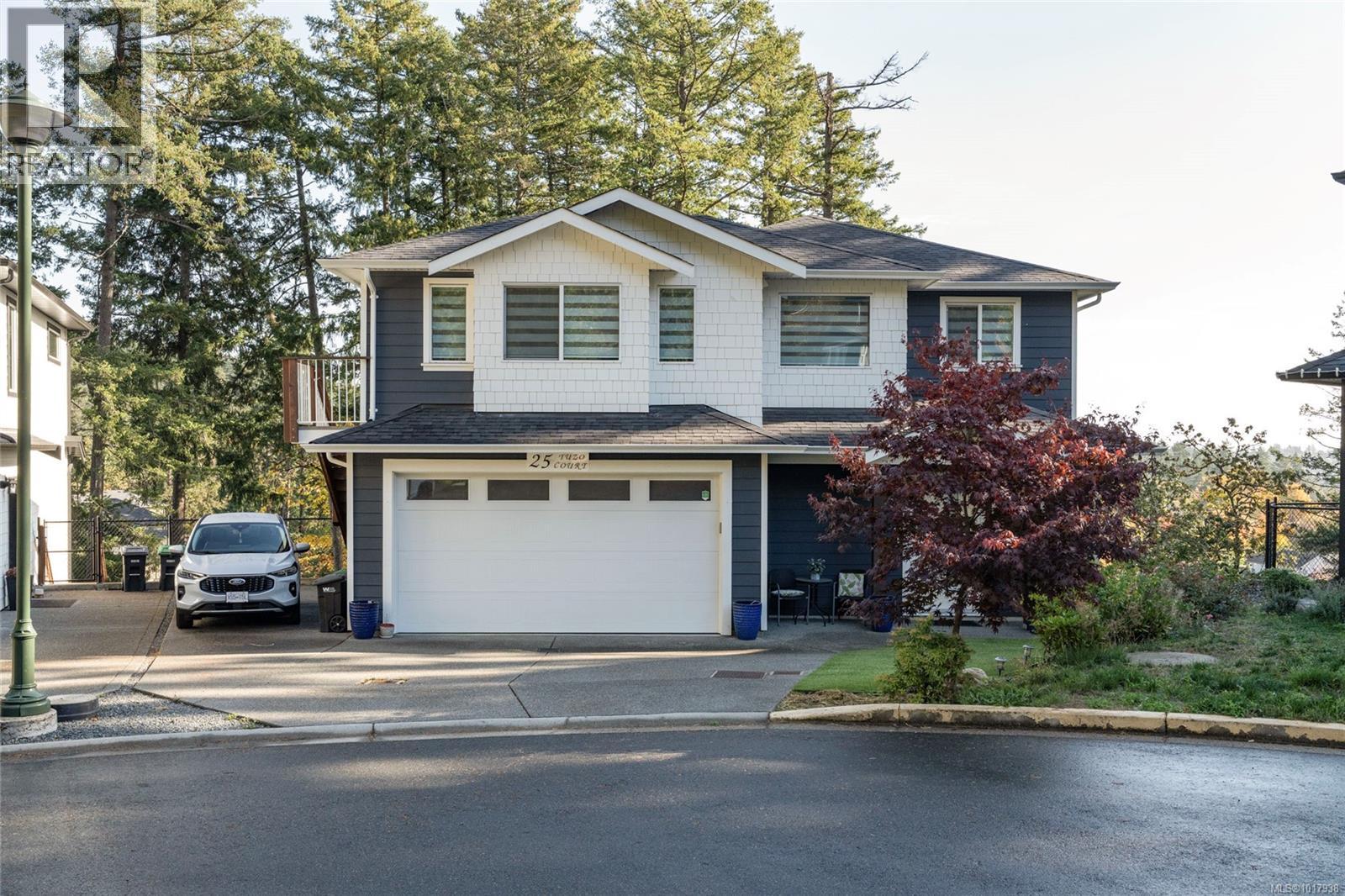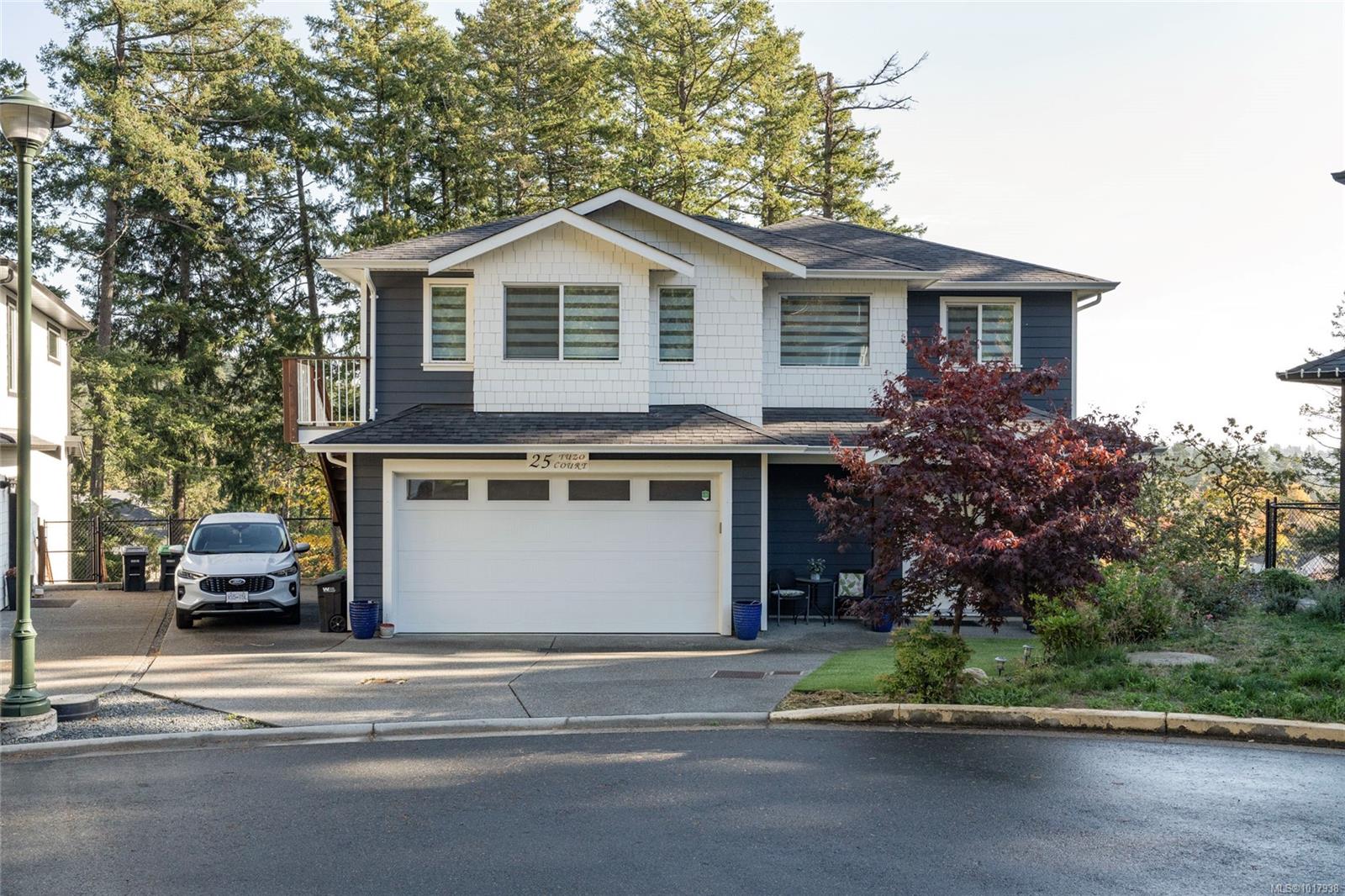- Houseful
- BC
- Langford
- West Hills
- 1501 Atlas Dr

Highlights
Description
- Home value ($/Sqft)$451/Sqft
- Time on Houseful46 days
- Property typeSingle family
- Neighbourhood
- Median school Score
- Year built2025
- Mortgage payment
Discover this charming 3-bedroom, 2.5-bathroom townhome, thoughtfully designed to elevate modern living. Featuring an open-concept galley-style kitchen, perfect for both cooking and entertaining, this home effortlessly blends functionality with style. The spacious master suite plus 2 bedrooms are upstairs and the den is on the lower level offering nice separation for a home office. The lovely front yard, complete with a classic white picket fence, invites you to experience the warmth of the neighbourhood. Located in the heart of Westhills, these homes are surrounded by acres of natural parks, trails and only minutes to the City of Langford. A brand new playground is just around the corner and all levels of school are walkable. Every detail of this home has been intentionally crafted to maximize livability in a smaller footprint, offering the perfect balance of comfort and efficiency. With exquisite finishes throughout, this townhome is the ideal family retreat—delivering the elegance and quality you expect, at a price that will pleasantly surprise you. Contact us today to find your new home. Open daily from 12 – 4pm. (id:63267)
Home overview
- Cooling Air conditioned, wall unit
- Heat source Electric, natural gas
- Heat type Baseboard heaters, heat pump
- # parking spaces 8
- # full baths 3
- # total bathrooms 3.0
- # of above grade bedrooms 3
- Has fireplace (y/n) Yes
- Community features Pets allowed, family oriented
- Subdivision Westhills
- Zoning description Residential
- Lot dimensions 1595
- Lot size (acres) 0.037476502
- Building size 1642
- Listing # 1012609
- Property sub type Single family residence
- Status Active
- Kitchen 2.616m X 4.978m
Level: 2nd - Dining room 3.048m X 2.896m
Level: 2nd - Bathroom 2 - Piece
Level: 2nd - Living room 4.47m X 3.2m
Level: 2nd - Bedroom 2.489m X 2.642m
Level: 3rd - Bedroom 2.845m X 2.896m
Level: 3rd - Bathroom 3 - Piece
Level: 3rd - Ensuite 3 - Piece
Level: 3rd - Primary bedroom 3.353m X 3.099m
Level: 3rd - Den 3.353m X 2.946m
Level: Main
- Listing source url Https://www.realtor.ca/real-estate/28823788/1501-atlas-dr-langford-westhills
- Listing type identifier Idx

$-1,841
/ Month












