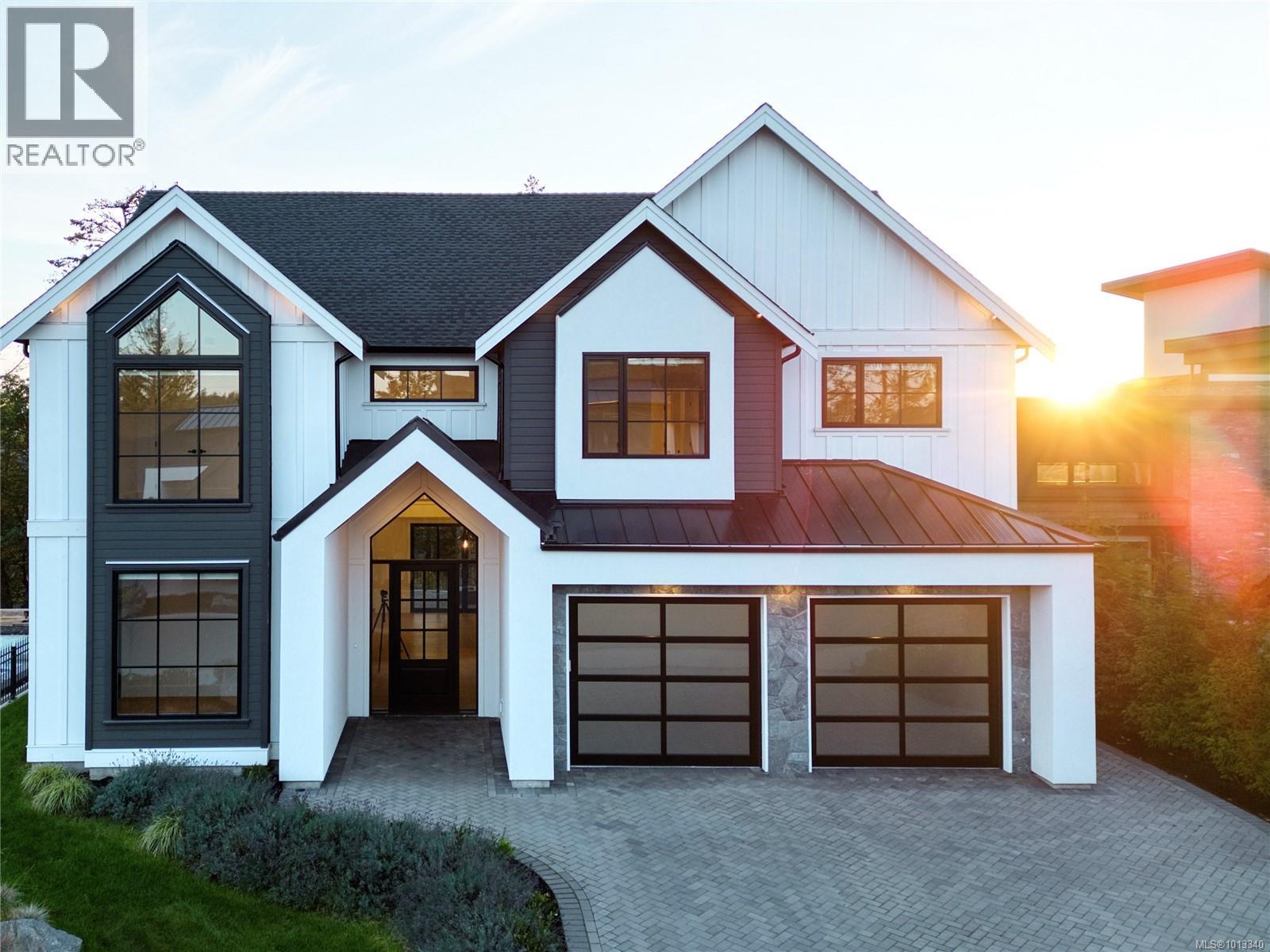- Houseful
- BC
- Langford
- Bear Mountain
- 2045 Pinehurst Ter

Highlights
Description
- Home value ($/Sqft)$499/Sqft
- Time on Houseful43 days
- Property typeSingle family
- Neighbourhood
- Median school Score
- Year built2022
- Mortgage payment
Presenting 2045 Pinehurst Terrace – a breathtaking custom-built home situated on one of Bear Mountain Resort’s most exclusive streets. Located at the quiet end of a cul-de-sac on the highly sought-after view side, this remarkable residence is elevated above the lush expanse of Goldstream Park. Towering arbutus trees frame a picture-perfect natural backdrop, creating a tranquil oasis that is both private and captivating. This stunning 3,348 sqft home offers 4 bedrooms, a dedicated office, and 3 opulent bathrooms, with every inch thoughtfully designed for luxurious living. Upon arrival, a beautifully paved brick driveway and a stately portico entryway lead you to a grand front door, featuring sidelights and a transom window that flood the space with natural light. Inside, rich custom millwork, soaring vaulted and beamed ceilings, and a dramatic natural gas fireplace with a timeless stone surround set the tone for the home’s elegance and warmth. At the heart of the home lies a magazine-worthy chef’s kitchen, featuring bespoke cabinetry, top-of-the-line Fisher & Paykel integrated appliances, and an expansive 8-foot by 4-foot island. An archway leads to the butler’s pantry, outfitted with custom cabinetry, a built-in convection speed oven/microwave, and a built-in coffee machine—perfect for everyday convenience and entertaining. Designed with family in mind, the spacious, open-concept main level incorporates a generous living area, office, and the chef’s kitchen. Upstairs, you’ll find the primary suite with French doors, a built-in vanity, dressing room, and a lavish ensuite. A private southwest-facing deck extends from the primary suite, offering breathtaking views of the lake, ocean, and surrounding mountains. The secondary bedrooms are spacious, featuring closet organizers with built-in drawers. A large bonus room, wired for media, completes the upper floor. Additional highlights include a large laundry room and a double garage. (id:63267)
Home overview
- Cooling Air conditioned, central air conditioning
- Heat source Electric, natural gas, other
- Heat type Forced air, heat pump, hot water
- # parking spaces 4
- # full baths 3
- # total bathrooms 3.0
- # of above grade bedrooms 4
- Has fireplace (y/n) Yes
- Subdivision Bear mountain
- View City view, lake view, mountain view, ocean view
- Zoning description Residential
- Lot dimensions 6359
- Lot size (acres) 0.14941259
- Building size 4606
- Listing # 1013340
- Property sub type Single family residence
- Status Active
- Ensuite 5 - Piece
Level: 2nd - Bedroom 3.581m X 3.658m
Level: 2nd - Bedroom 3.683m X 3.378m
Level: 2nd - Bedroom 3.962m X 4.572m
Level: 2nd - Other 2.769m X 3.785m
Level: 2nd - Primary bedroom 4.318m X 4.572m
Level: 2nd - Bathroom 5 - Piece
Level: 2nd - Balcony 4.496m X 1.651m
Level: 2nd - Laundry 2.515m X 2.032m
Level: 2nd - Living room 4.775m X 6.045m
Level: Main - Mudroom 2.972m X 2.667m
Level: Main - Bathroom 2 - Piece
Level: Main - Office 3.962m X 3.531m
Level: Main - Pantry 2.362m X 4.572m
Level: Main - Kitchen 3.226m X 6.045m
Level: Main - 2.565m X 4.293m
Level: Main - Dining room 4.648m X 5.283m
Level: Main - 4.064m X 4.826m
Level: Main - 8.179m X 5.512m
Level: Main
- Listing source url Https://www.realtor.ca/real-estate/28833410/2045-pinehurst-terr-langford-bear-mountain
- Listing type identifier Idx

$-6,131
/ Month












