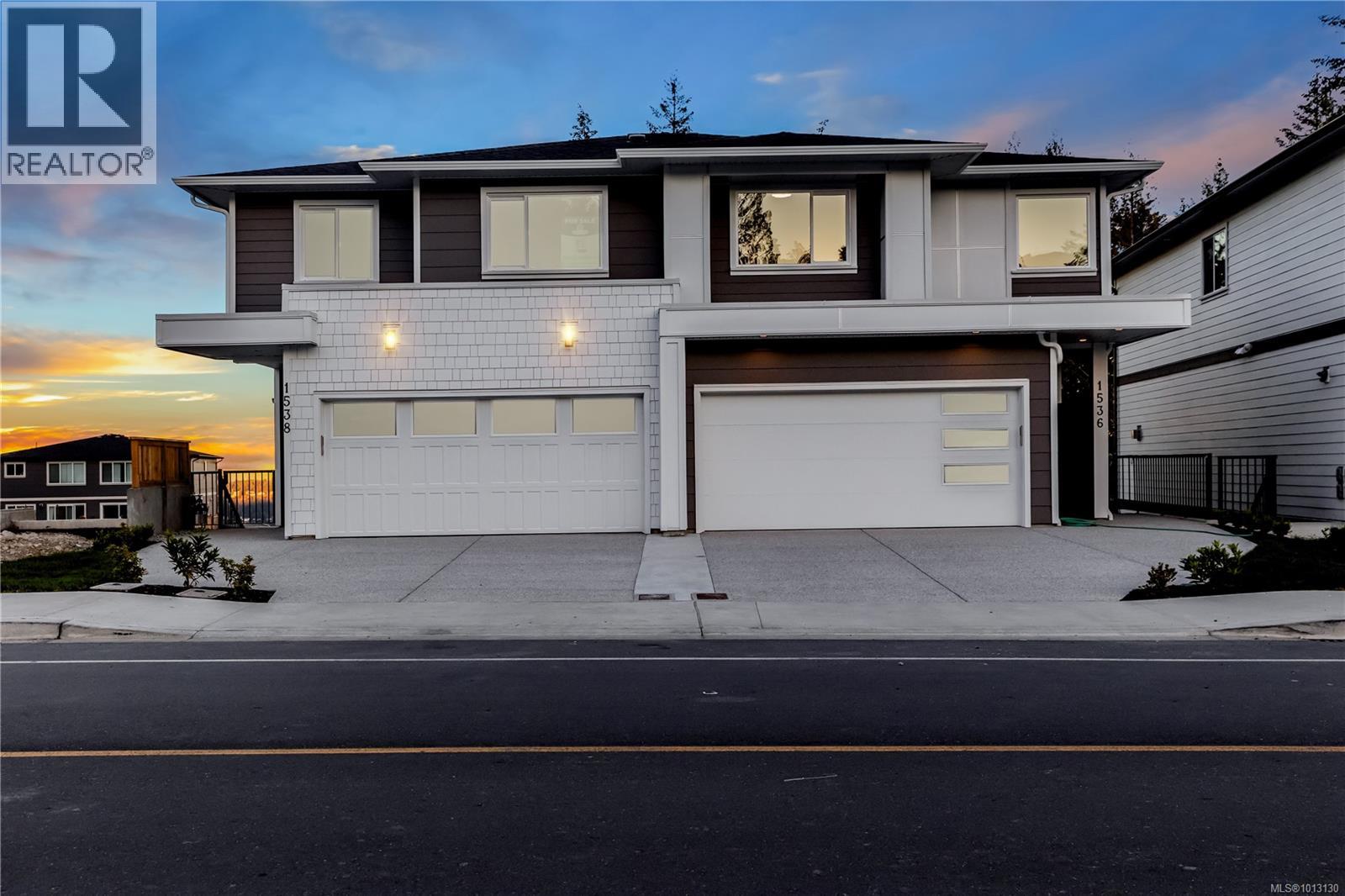- Houseful
- BC
- Langford
- Bear Mountain
- 1538 Marble Pl

Highlights
Description
- Home value ($/Sqft)$343/Sqft
- Time on Houseful43 days
- Property typeSingle family
- StyleContemporary
- Neighbourhood
- Median school Score
- Year built2024
- Mortgage payment
This brand new half duplex is located in the popular Southport neighbourhood. Constructed by Laval Developments and offers modern elegance and thoughtful design throughout. This home offers 4 bedrooms, 4 bathrooms and a den. On the main floor you'll enjoy a spacious and open concept kitchen, dining and living area which is ideal for gathering and entertaining. The large balcony overlooks the tranquil natural landscape of a forest. The kitchen is equipped with a gas stove and is designed for both style and practicality. Built Green Gold! The cozy living room has a gas fireplace surrounded by marble. Downstairs is a one bedroom/one bath basement suite. The walkout basement features a separate entrance which provides excellent flexibility making it ideal for a nanny suite, additional living space or mortgage helper. Fenced Backyard with synthetic lawn. This home has the luxury of a two car garage plus ample driveway parking. Close to many amenities. Price is plus GST (id:63267)
Home overview
- Cooling Air conditioned, fully air conditioned, wall unit
- Heat source Electric, other
- Heat type Baseboard heaters, heat pump
- # parking spaces 4
- # full baths 4
- # total bathrooms 4.0
- # of above grade bedrooms 4
- Has fireplace (y/n) Yes
- Community features Pets allowed, family oriented
- Subdivision Bear mountain
- Zoning description Residential
- Directions 1998697
- Lot dimensions 5586
- Lot size (acres) 0.13125
- Building size 3207
- Listing # 1013130
- Property sub type Single family residence
- Status Active
- Primary bedroom 4.343m X 4.318m
Level: 2nd - Bedroom 3.658m X 3.378m
Level: 2nd - Bedroom 3.048m X 3.581m
Level: 2nd - Den 1.905m X 2.87m
Level: 2nd - Bathroom 4 - Piece
Level: 2nd - Bathroom 4 - Piece
Level: 2nd - Laundry 1.524m X 2.007m
Level: 2nd - Bathroom 4 - Piece
Level: Lower - Laundry 1.905m X 1.651m
Level: Lower - Kitchen 2.642m X 3.302m
Level: Lower - Living room / dining room 3.505m X 4.267m
Level: Lower - Bedroom 3.2m X 3.683m
Level: Lower - 2.692m X 1.219m
Level: Lower - Bathroom 2 - Piece
Level: Main - Kitchen 2.692m X 4.039m
Level: Main - Living room 4.115m X 5.613m
Level: Main - Dining room 2.692m X 3.454m
Level: Main - 1.219m X 4.877m
Level: Main - Balcony 4.318m X 1.829m
Level: Main
- Listing source url Https://www.realtor.ca/real-estate/28830628/1538-marble-pl-langford-bear-mountain
- Listing type identifier Idx

$-2,931
/ Month












