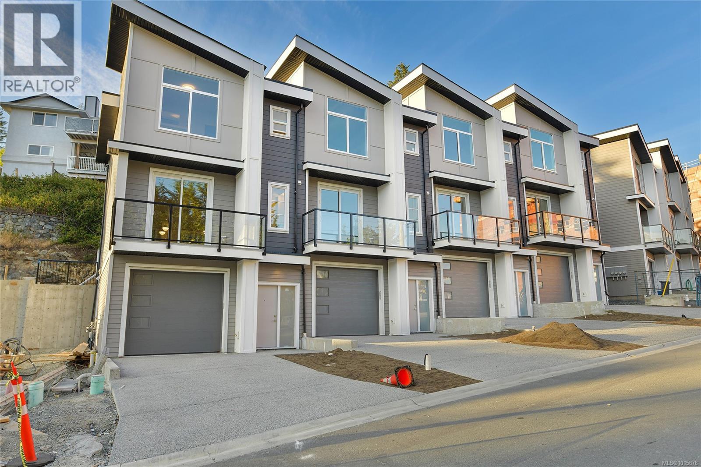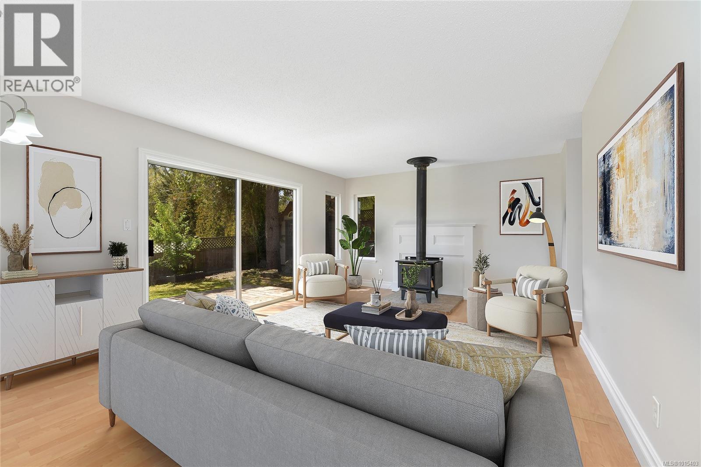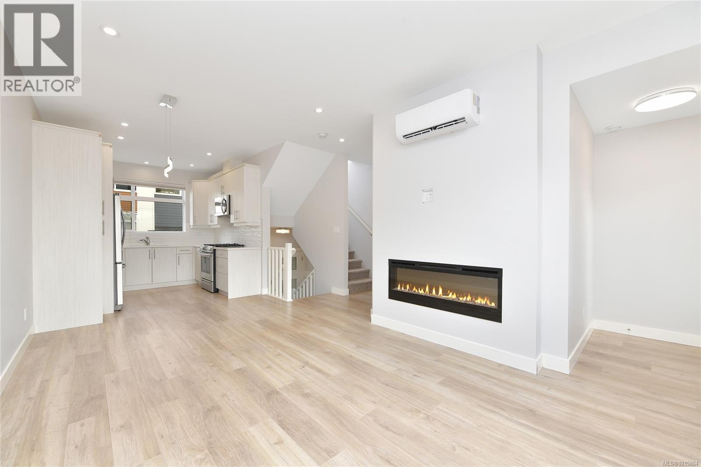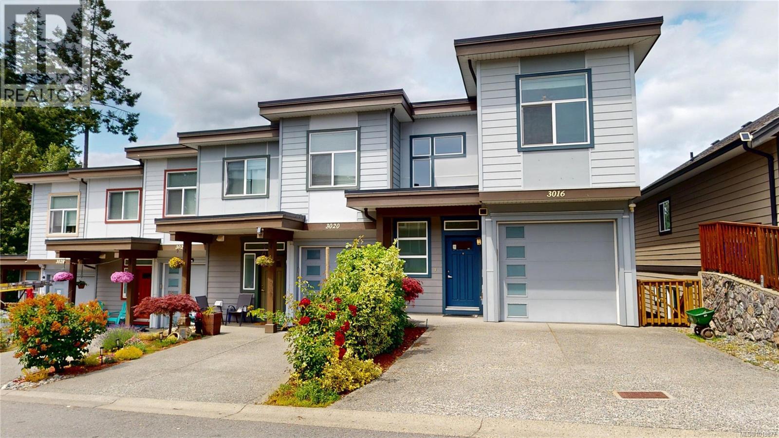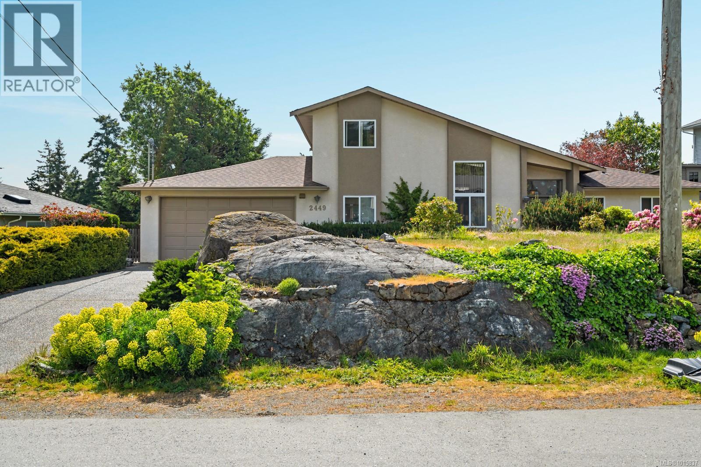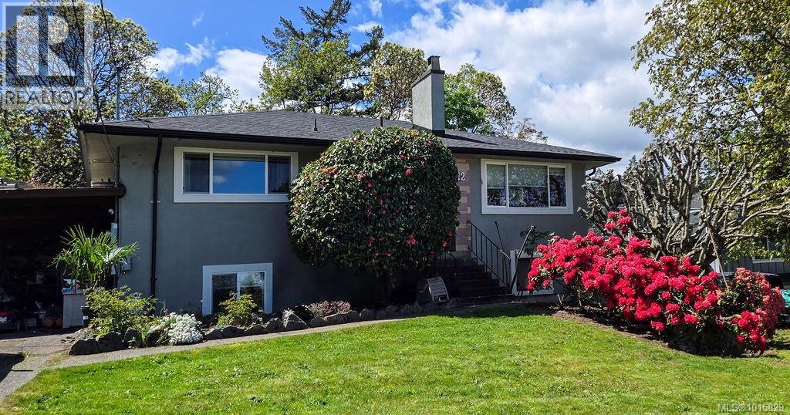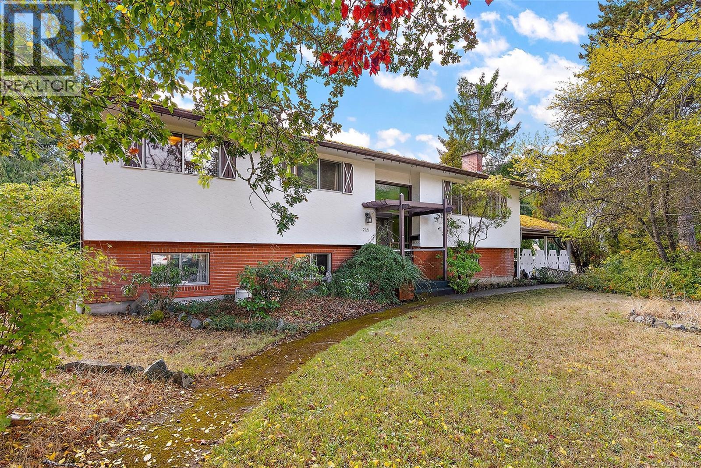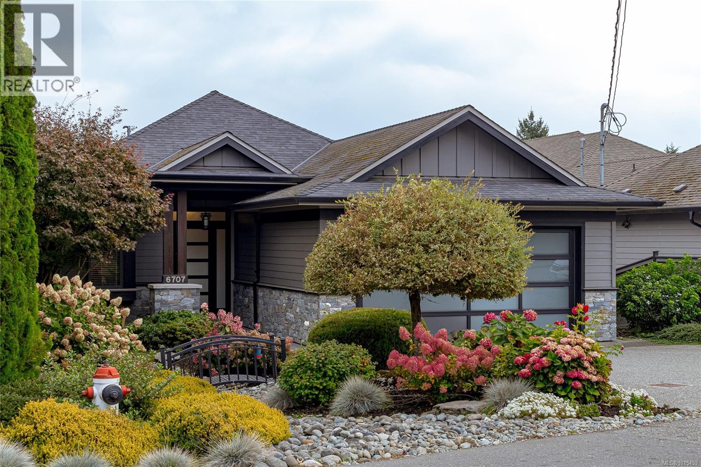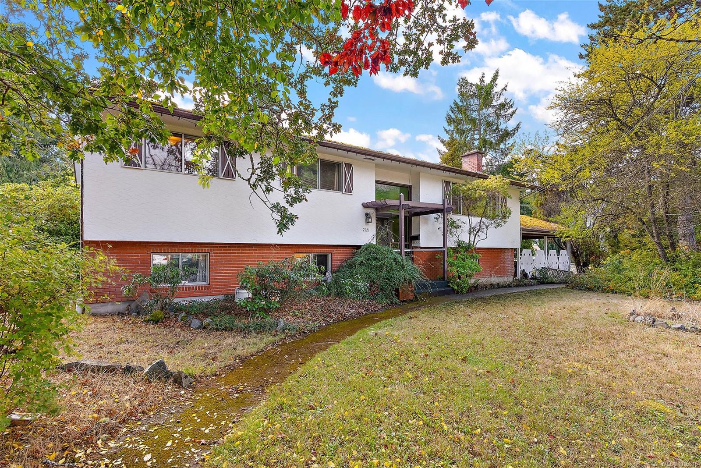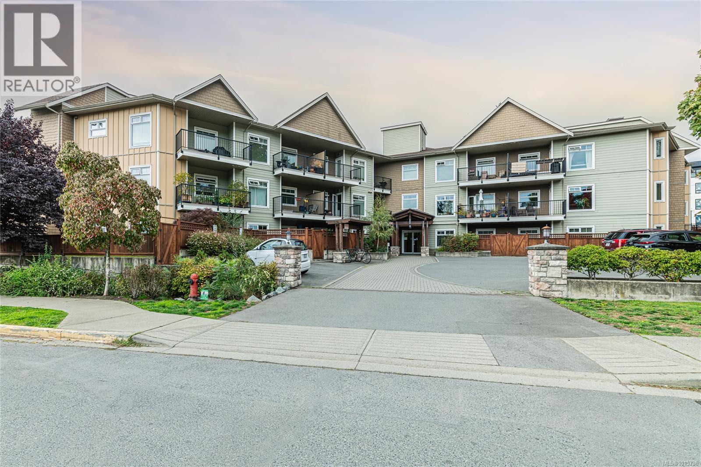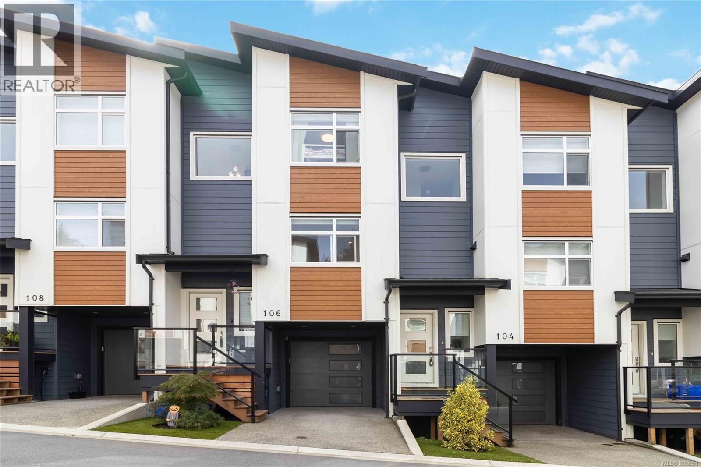- Houseful
- BC
- Langford
- Goldstream
- 17091713 Falcon Heights Rd
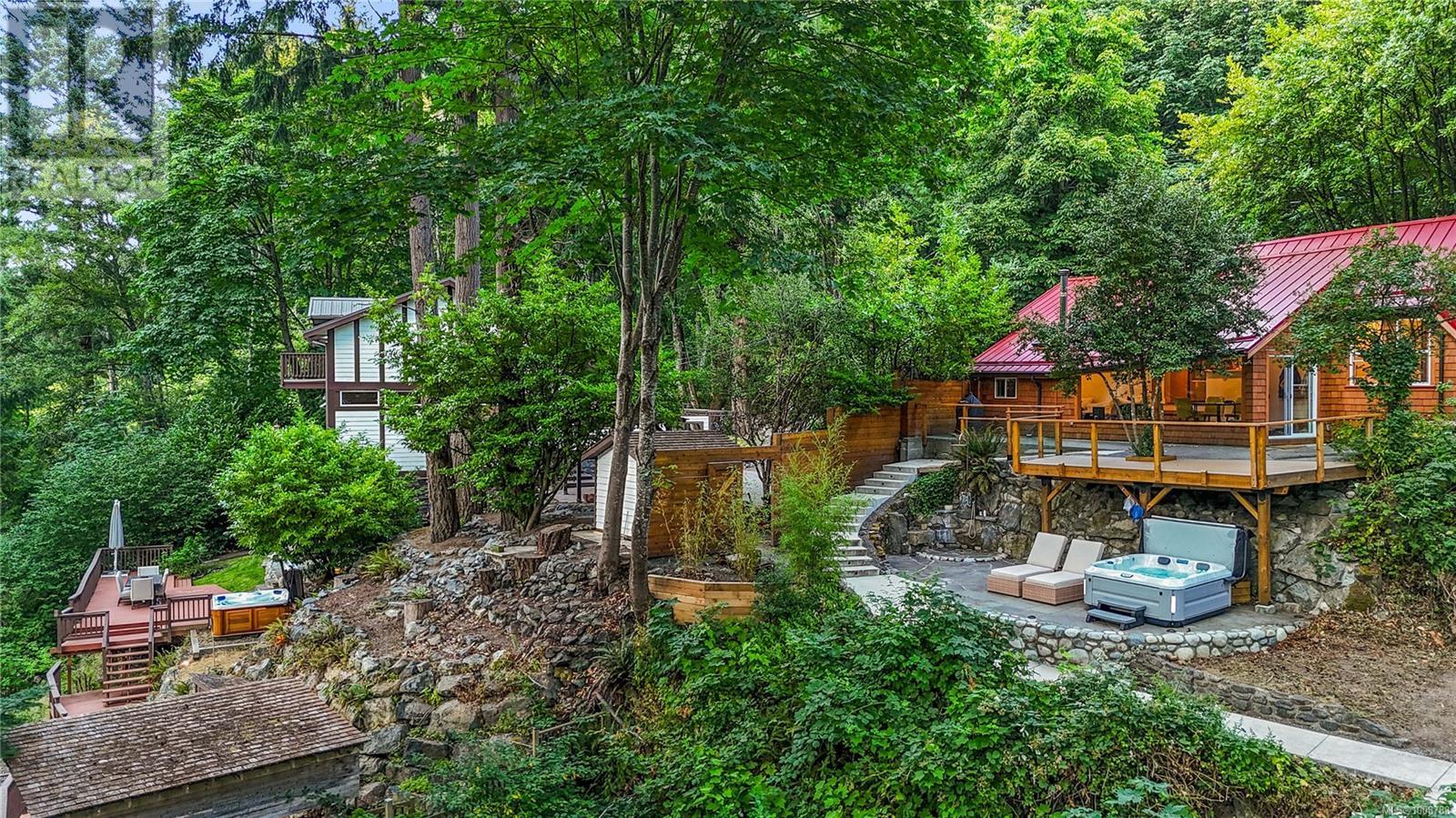
17091713 Falcon Heights Rd
17091713 Falcon Heights Rd
Highlights
Description
- Home value ($/Sqft)$1,048/Sqft
- Time on Houseful64 days
- Property typeSingle family
- StyleWestcoast
- Neighbourhood
- Median school Score
- Lot size0.82 Acre
- Year built2009
- Mortgage payment
Live amongst the old growth forest of Goldstream Provincial Park. Welcome to your own west coast retreat, located at the end of a no exit road within city limits. Spread over two oceanfront lots, this assemblage offers resort-like living with a short commute to the city centre. This ultra rare paradise forms an extremely private compound overall and between each parcel. Each lot boasts its own home, driveway, well, hot tub, septic system, and shoreline deck, all with no homes on either side. Escape the city and live amidst the seals, salmon, eagles and hummingbirds. Gaze contentedly at the starry sky from the comfort of your oceanfront hot tubs. Immerse yourself in the whimsies of the coastal fauna as their business ebbs and flows with the tide of the provincial park estuary below, which in summer warms to lake-like temperatures for year-round swimming. Stroll along your private boardwalks, through lush forest, down to the water’s edge and launch your kayaks and paddle boards directly into the ocean. This is your chance to live in an extension of the park with loads of room for family and guests, or the opportunity to subsidize your finances with a highly desirable rental. Contact us today for an info pack. (id:63267)
Home overview
- Cooling Air conditioned
- Heat source Electric, propane, wood, other
- Heat type Baseboard heaters, heat pump
- # parking spaces 4
- # full baths 4
- # total bathrooms 4.0
- # of above grade bedrooms 4
- Has fireplace (y/n) Yes
- Subdivision Goldstream
- View Mountain view, ocean view, valley view
- Zoning description Residential
- Directions 2240431
- Lot dimensions 0.82
- Lot size (acres) 0.82
- Building size 3198
- Listing # 1008788
- Property sub type Single family residence
- Status Active
- Living room 3.353m X 8.23m
- Kitchen 3.353m X 3.962m
- Bedroom 3.048m X 4.572m
- Bathroom 1.524m X 1.829m
- Office 4.267m X 4.572m
Level: 2nd - Bedroom 6.401m X 3.353m
Level: 2nd - Storage 1.829m X 2.438m
Level: 2nd - Balcony 2.438m X 1.829m
Level: 2nd - Ensuite 1.524m X 3.353m
Level: 2nd - Bedroom 6.401m X 3.353m
Level: Lower - Family room 6.401m X 4.267m
Level: Lower - Living room 6.401m X 4.267m
Level: Main - Porch 8.839m X 4.267m
Level: Main - Primary bedroom 3.962m X 3.353m
Level: Main - Balcony 7.315m X 1.829m
Level: Main - Ensuite 2.438m X 3.353m
Level: Main - 5.182m X 3.048m
Level: Main - Kitchen 5.182m X 3.048m
Level: Main - Bathroom 1.524m X 2.743m
Level: Main - Dining room 3.658m X 4.572m
Level: Main
- Listing source url Https://www.realtor.ca/real-estate/28684984/17091713-falcon-heights-rd-langford-goldstream
- Listing type identifier Idx

$-8,933
/ Month

