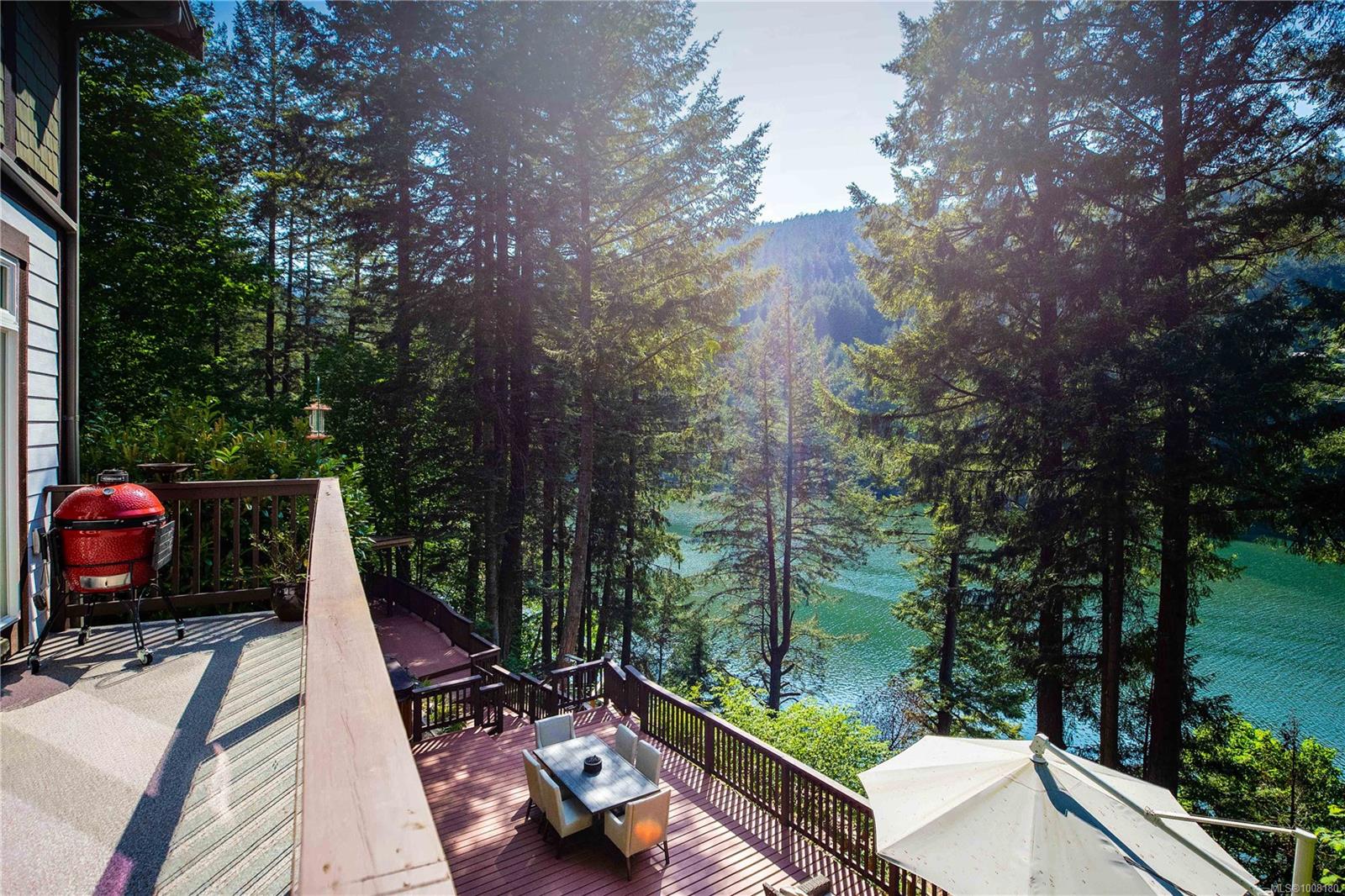- Houseful
- BC
- Langford
- Goldstream
- 1713 Falcon Heights Rd

1713 Falcon Heights Rd
1713 Falcon Heights Rd
Highlights
Description
- Home value ($/Sqft)$804/Sqft
- Time on Houseful90 days
- Property typeResidential
- StyleWest coast
- Neighbourhood
- Median school Score
- Lot size0.51 Acre
- Year built2009
- Mortgage payment
Live in nature at this oceanfront home within city limits, nestled beside Goldstream Provincial Park, Langford’s only oceanfront park setting. Built in 2009 and fully reimagined between 2021 and 2025 with thoughtful custom upgrades, this home blends West Coast serenity with refined, modern design. Highlights include an ocean-view steam shower, a new primary bedroom wing with walk-in closet and laundry, a fully renovated kitchen, plus updated electrical, plumbing, and a white oak heated floor system. A metal roof, gutter guards, and water management systems ensure lasting peace of mind. Bathrooms are spa-inspired, with heated tile, glass showers, and high end finishes, complemented by a saltwater ocean-view hot tub. Follow pathways through the forest and mature landscaping down to your private oceanfront access, perfect for watching salmon, seals, sea lions, and eagles drift past. With a high-producing well and septic system, this coastal retreat is truly turnkey.
Home overview
- Cooling Air conditioning
- Heat type Baseboard, electric, propane, radiant floor
- Sewer/ septic Septic system
- Construction materials Cement fibre, frame wood, insulation: ceiling, insulation: walls, stone, wood
- Foundation Concrete perimeter
- Roof Metal
- Exterior features Balcony, balcony/deck, balcony/patio, fencing: partial, garden, lighting, low maintenance yard
- Other structures Gazebo, storage shed
- # parking spaces 6
- Parking desc Additional parking, carport double, driveway, on street, rv access/parking
- # total bathrooms 3.0
- # of above grade bedrooms 3
- # of rooms 20
- Flooring Carpet, hardwood, tile
- Appliances Built-in range, dishwasher, dryer, f/s/w/d, hot tub, microwave, range hood, refrigerator, washer
- Has fireplace (y/n) Yes
- Laundry information In house
- Interior features Cathedral entry, closet organizer, dining room, eating area, french doors, soaker tub, storage, vaulted ceiling(s)
- County Capital regional district
- Area Langford
- View Mountain(s), valley, ocean, river
- Water body type Ocean front, river front
- Water source Well: drilled
- Zoning description Residential
- Directions 6171
- Exposure West
- Lot desc Easy access, family-oriented neighbourhood, hillside, landscaped, marina nearby, near golf course, no through road, park setting, private, quiet area, recreation nearby, rectangular lot, rural setting, serviced, shopping nearby, sloped, walk on waterfront, in wooded area, wooded
- Water features Ocean front, river front
- Lot size (acres) 0.51
- Basement information Crawl space, finished, full, walk-out access, with windows
- Building size 2361
- Mls® # 1008180
- Property sub type Single family residence
- Status Active
- Virtual tour
- Tax year 2024
- Storage Second: 1.829m X 2.438m
Level: 2nd - Balcony Second: 2.438m X 1.829m
Level: 2nd - Office Second: 4.267m X 4.572m
Level: 2nd - Ensuite Second: 1.524m X 3.353m
Level: 2nd - Bedroom Second: 6.401m X 3.353m
Level: 2nd - Bedroom Lower: 6.401m X 3.353m
Level: Lower - Family room Lower: 6.401m X 4.267m
Level: Lower - Primary bedroom Main: 3.962m X 3.353m
Level: Main - Balcony Main: 7.315m X 1.829m
Level: Main - Main: 3.962m X 3.962m
Level: Main - Dining room Main: 3.658m X 4.572m
Level: Main - Porch Main: 8.839m X 4.267m
Level: Main - Main: 5.182m X 3.048m
Level: Main - Kitchen Main: 5.182m X 3.048m
Level: Main - Main: 3.353m X 2.438m
Level: Main - Bathroom Main: 1.524m X 2.743m
Level: Main - Living room Main: 6.401m X 4.267m
Level: Main - Ensuite Main: 2.438m X 3.353m
Level: Main - Other: 8.534m X 2.438m
Level: Other - Other: 2.743m X 2.743m
Level: Other
- Listing type identifier Idx

$-5,064
/ Month












