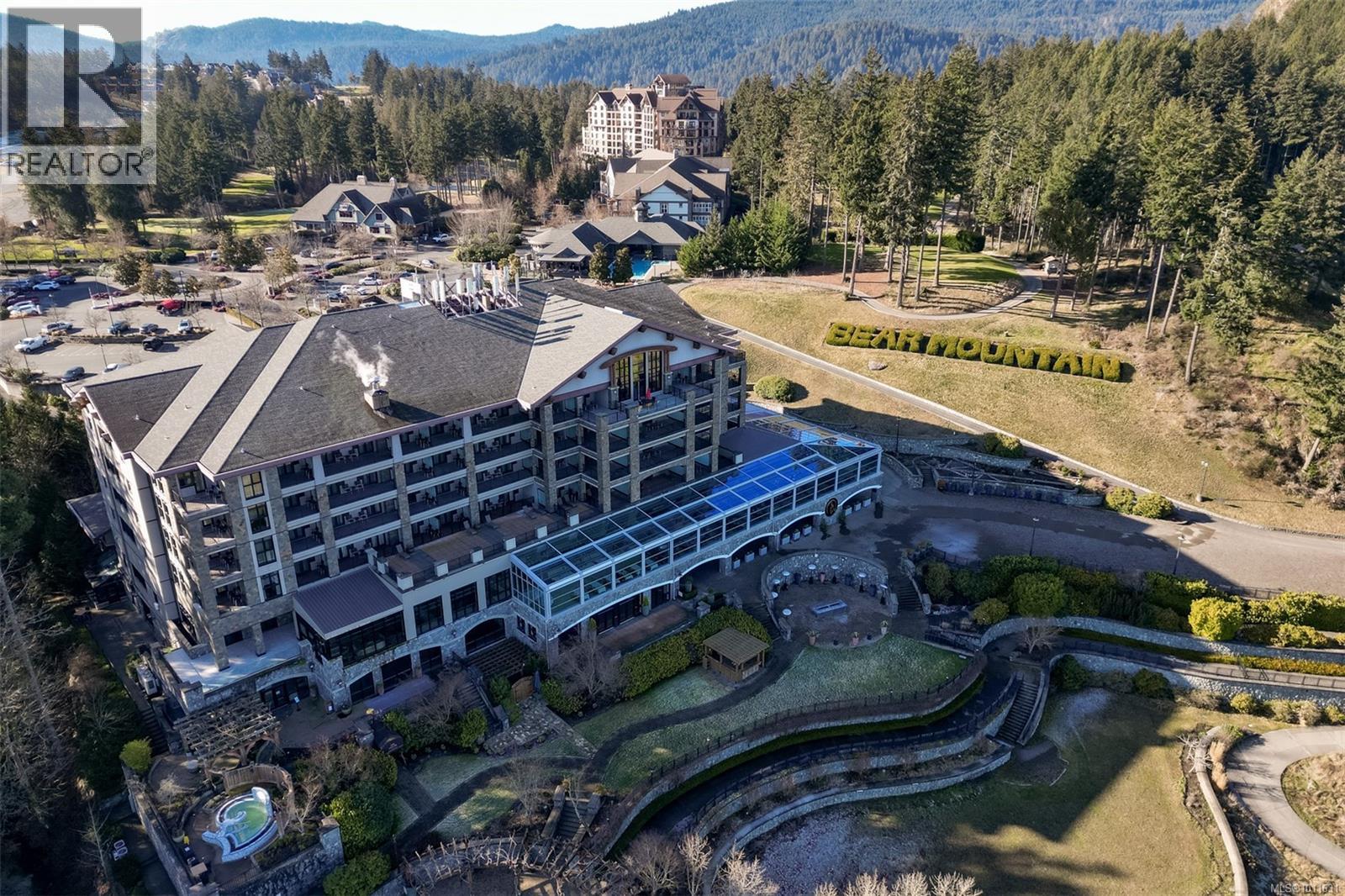- Houseful
- BC
- Langford
- Bear Mountain
- 335337 C 1999 Country Club Way

335337 C 1999 Country Club Way
335337 C 1999 Country Club Way
Highlights
Description
- Home value ($/Sqft)$57/Sqft
- Time on Houseful62 days
- Property typeSingle family
- StyleWestcoast
- Neighbourhood
- Median school Score
- Year built2005
- Mortgage payment
Incredible opportunity to own in Bear Mountain Resort Community! Fractional ownership in the ClubHouse at the Westin Golf Resort & Spa offers two adjoining rooms, providing guest privacy or spacious family accommodations. The kitchen flows into an open living area with a cozy fireplace, leading to a stunning patio with breathtaking mountain and golf course views. The primary suite boasts a desk area, balcony access, a walk-through double closet, and a luxurious 4-piece ensuite with a soaker tub. The additional lock-off suite sleeps four, featuring a wet bar and a 4-piece ensuite. Enjoy world-class amenities at your doorstep—two Championship Nicklaus-designed golf courses, Tennis Centre, an outdoor pool/hot tub at North Langford Recreation Centre, or hike/bike scenic trails and Mt. Finlayson. Your mountain retreat is just 20 minutes from downtown Victoria! (id:63267)
Home overview
- Cooling Air conditioned
- Heat type Baseboard heaters, forced air
- # full baths 3
- # total bathrooms 3.0
- # of above grade bedrooms 2
- Has fireplace (y/n) Yes
- Community features Pets allowed with restrictions, family oriented
- Subdivision Westin hotel
- View Mountain view, valley view
- Zoning description Multi-family
- Lot dimensions 1398
- Lot size (acres) 0.032847743
- Building size 1398
- Listing # 1011631
- Property sub type Single family residence
- Status Active
- Bathroom 4 - Piece
Level: Main - Living room 3.353m X 3.962m
Level: Main - Bathroom 2 - Piece
Level: Main - Kitchen 2.134m X 3.048m
Level: Main - Bedroom 3.353m X 7.315m
Level: Main - Bathroom 4 - Piece
Level: Main - Balcony 7.315m X 4.267m
Level: Main - 2.134m X 1.829m
Level: Main - Primary bedroom 3.353m X 7.62m
Level: Main - Living room / dining room 3.353m X 7.315m
Level: Main
- Listing source url Https://www.realtor.ca/real-estate/28757893/335337-c-1999-country-club-way-langford-bear-mountain
- Listing type identifier Idx

$-81
/ Month












