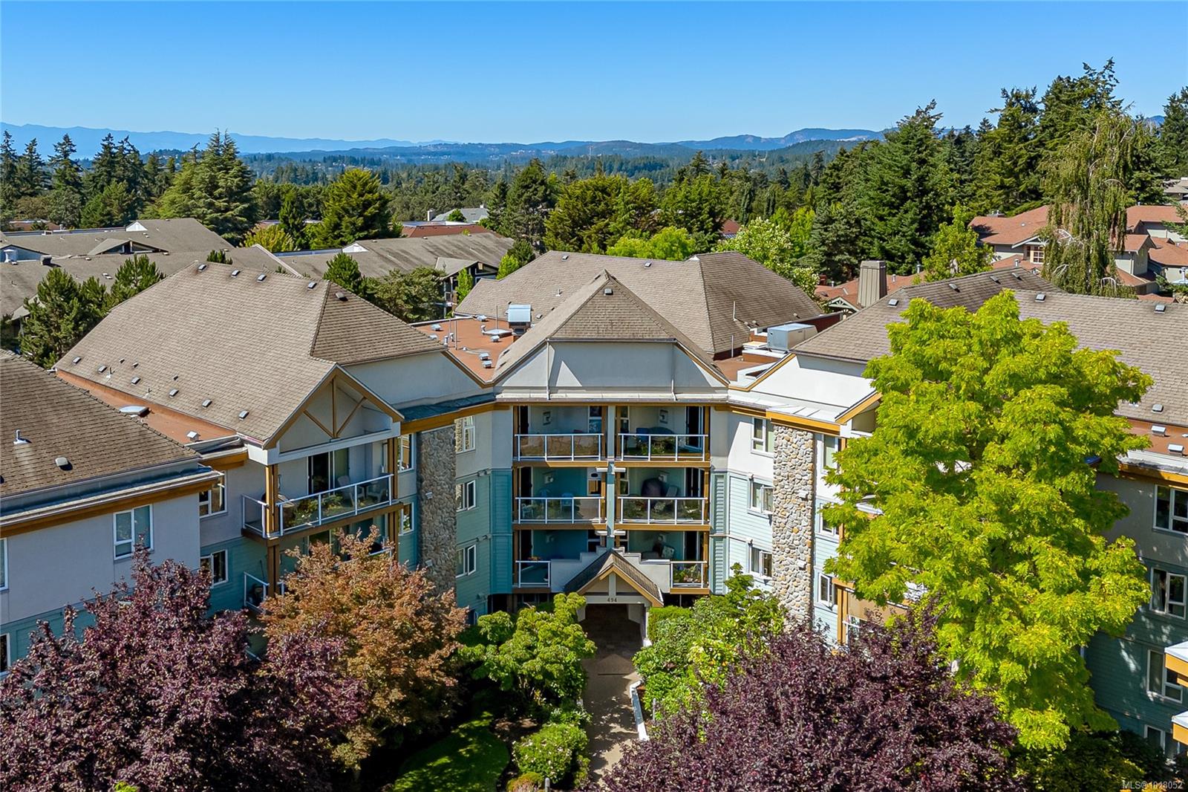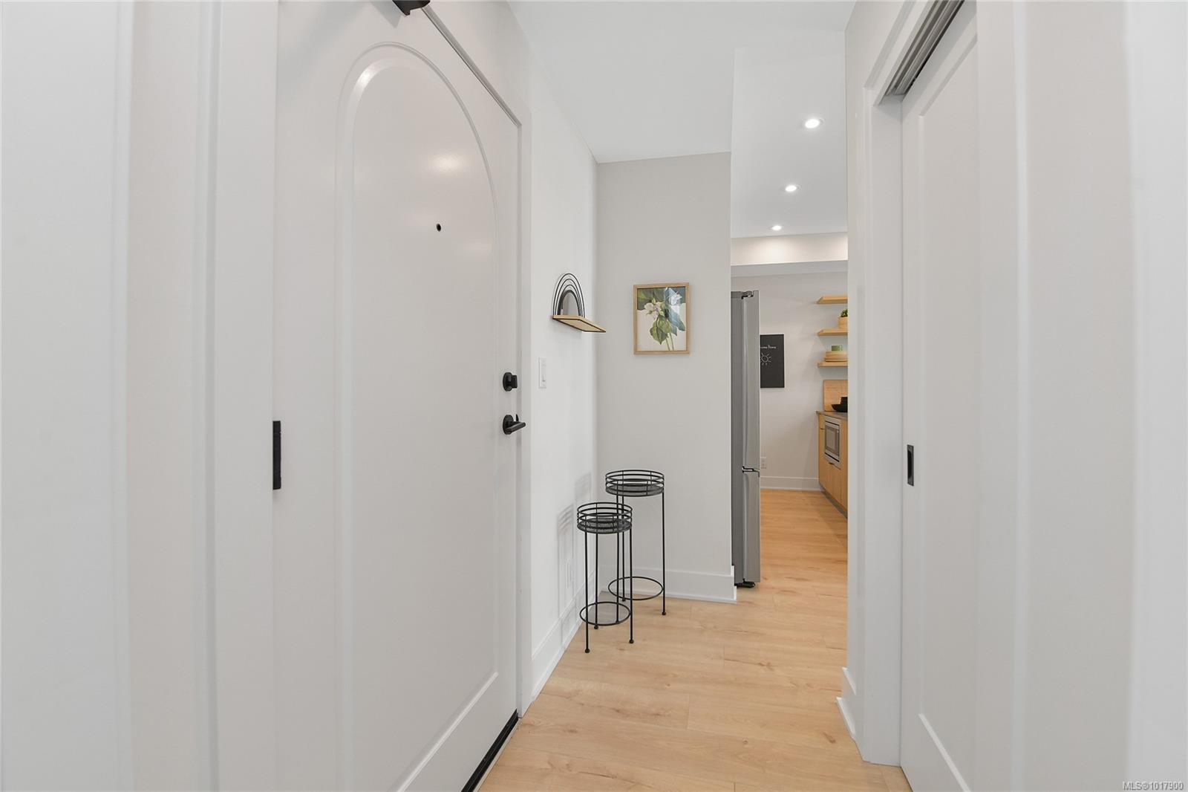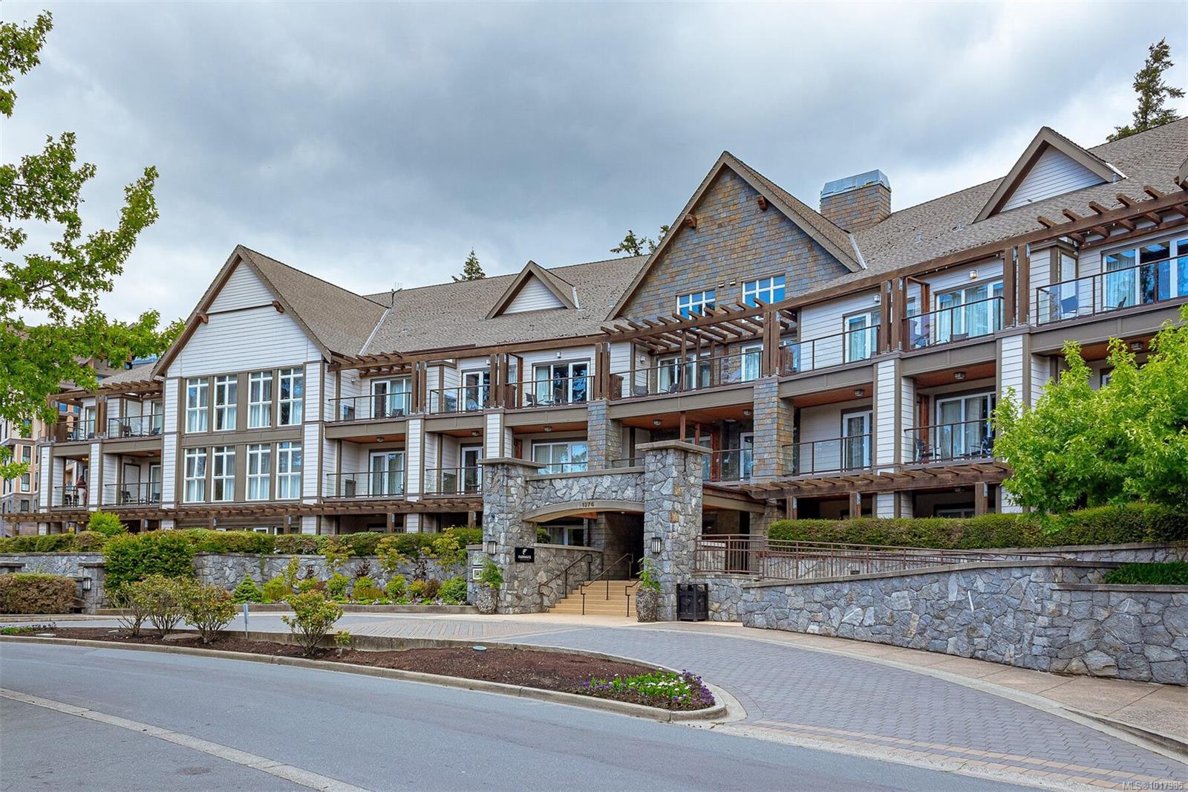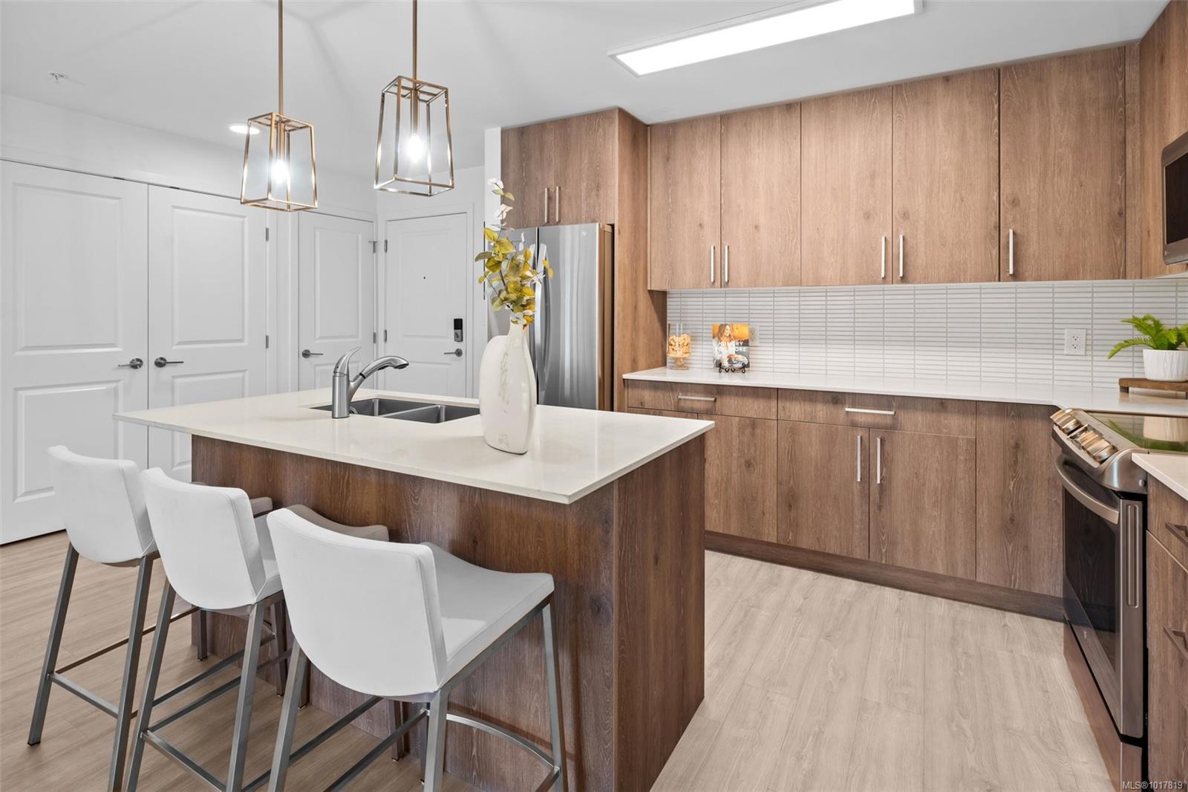- Houseful
- BC
- Langford
- Bear Mountain
- 2000 Hannington Rd Apt 1012
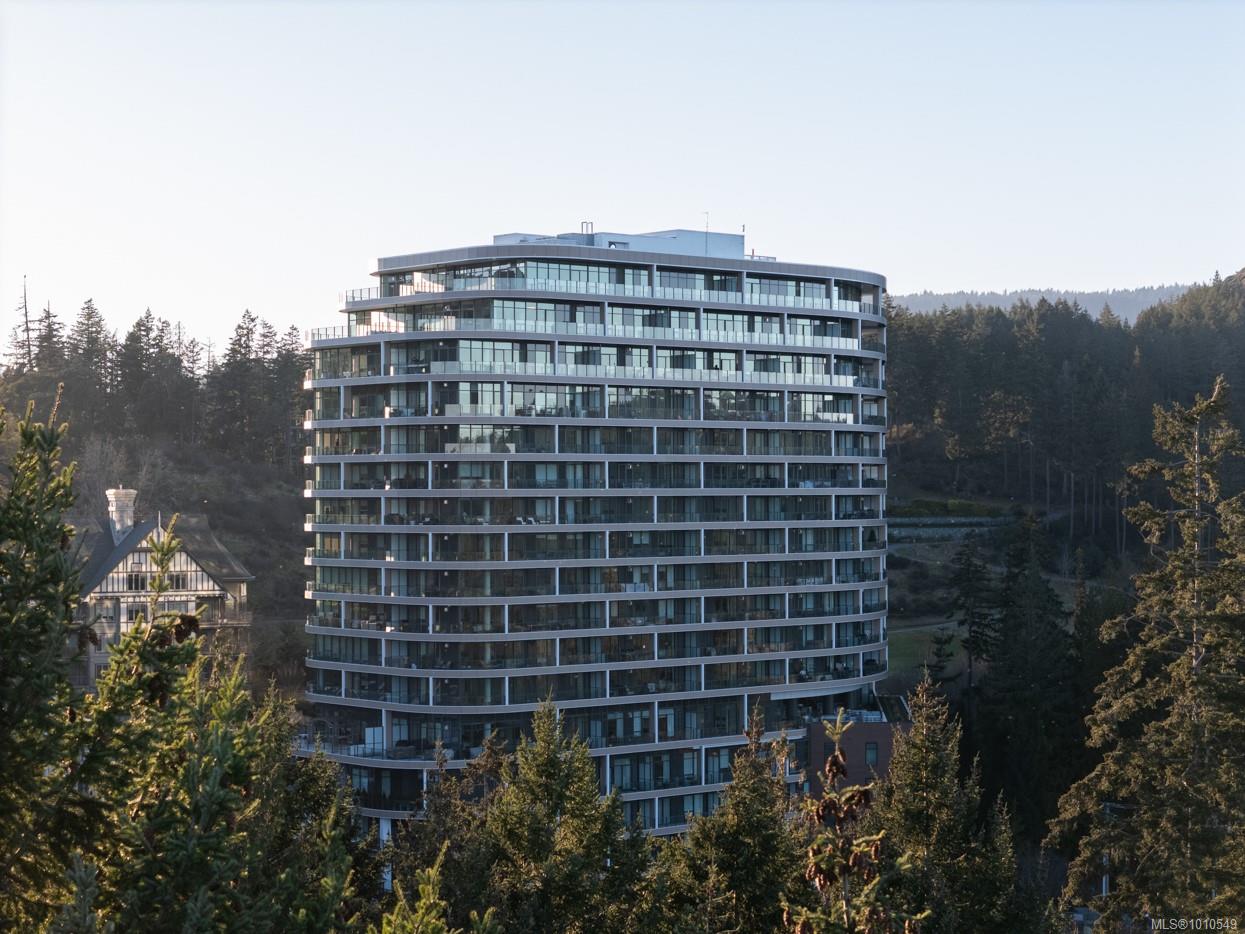
2000 Hannington Rd Apt 1012
2000 Hannington Rd Apt 1012
Highlights
Description
- Home value ($/Sqft)$660/Sqft
- Time on Houseful75 days
- Property typeResidential
- Neighbourhood
- Median school Score
- Lot size1,307 Sqft
- Year built2024
- Mortgage payment
Welcome to One Bear Mountain, a new steel and concrete masterpiece situated on world-renowned Bear Mountain Golf Resort. Featuring 947 ft² of interior living space, this sun drenched 2 bed/2 bath home captures stunning views of the 18th fairway and mountains beyond. Seamless indoor-outdoor living is created through a 248 ft² private patio, perfect for year round enjoyment. Step inside to a designer kitchen fitted with 2-tone Italian cabinetry, quartz counters, large island and SS Bosch appliances. Wood floors sprawl into the living room, boasting gas fireplace and outdoor access. Into the primary suite, a large walk thru closet leads to the sumptuous 4P ensuite with heated floors. Another large bedroom and addt'l 4P bathroom finish this gorgeous suite. Other bonuses include in suite laundry, secure parking and storage, and amazing amenities like an outdoor pool, sky lounge, yoga studio and fitness centre, business centre, and outdoor terraces with fire pits. Very competitively priced.
Home overview
- Cooling Air conditioning
- Heat type Forced air
- Sewer/ septic Sewer connected
- # total stories 18
- Construction materials Cement fibre, concrete, steel and concrete
- Foundation Concrete perimeter
- Roof Asphalt torch on
- Exterior features Balcony/patio
- # parking spaces 1
- Parking desc Attached, underground
- # total bathrooms 2.0
- # of above grade bedrooms 2
- # of rooms 10
- Appliances Dishwasher, dryer, f/s/w/d, microwave, oven/range gas, refrigerator, washer
- Has fireplace (y/n) Yes
- Laundry information In unit
- Interior features Closet organizer, dining/living combo
- County Capital regional district
- Area Langford
- View Mountain(s)
- Water source Municipal
- Zoning description Residential
- Exposure East
- Lot size (acres) 0.03
- Building size 1195
- Mls® # 1010549
- Property sub type Condominium
- Status Active
- Tax year 2025
- Primary bedroom Main: 3.658m X 2.921m
Level: Main - Bathroom Main
Level: Main - Dining room Main: 1.88m X 3.327m
Level: Main - Main: 1.88m X 2.311m
Level: Main - Bedroom Main: 3.785m X 2.591m
Level: Main - Main: 2.464m X 9.398m
Level: Main - Ensuite Main
Level: Main - Living room Main: 3.658m X 3.327m
Level: Main - Kitchen Main: 3.581m X 3.581m
Level: Main - Main: 2.286m X 1.727m
Level: Main
- Listing type identifier Idx

$-1,631
/ Month

