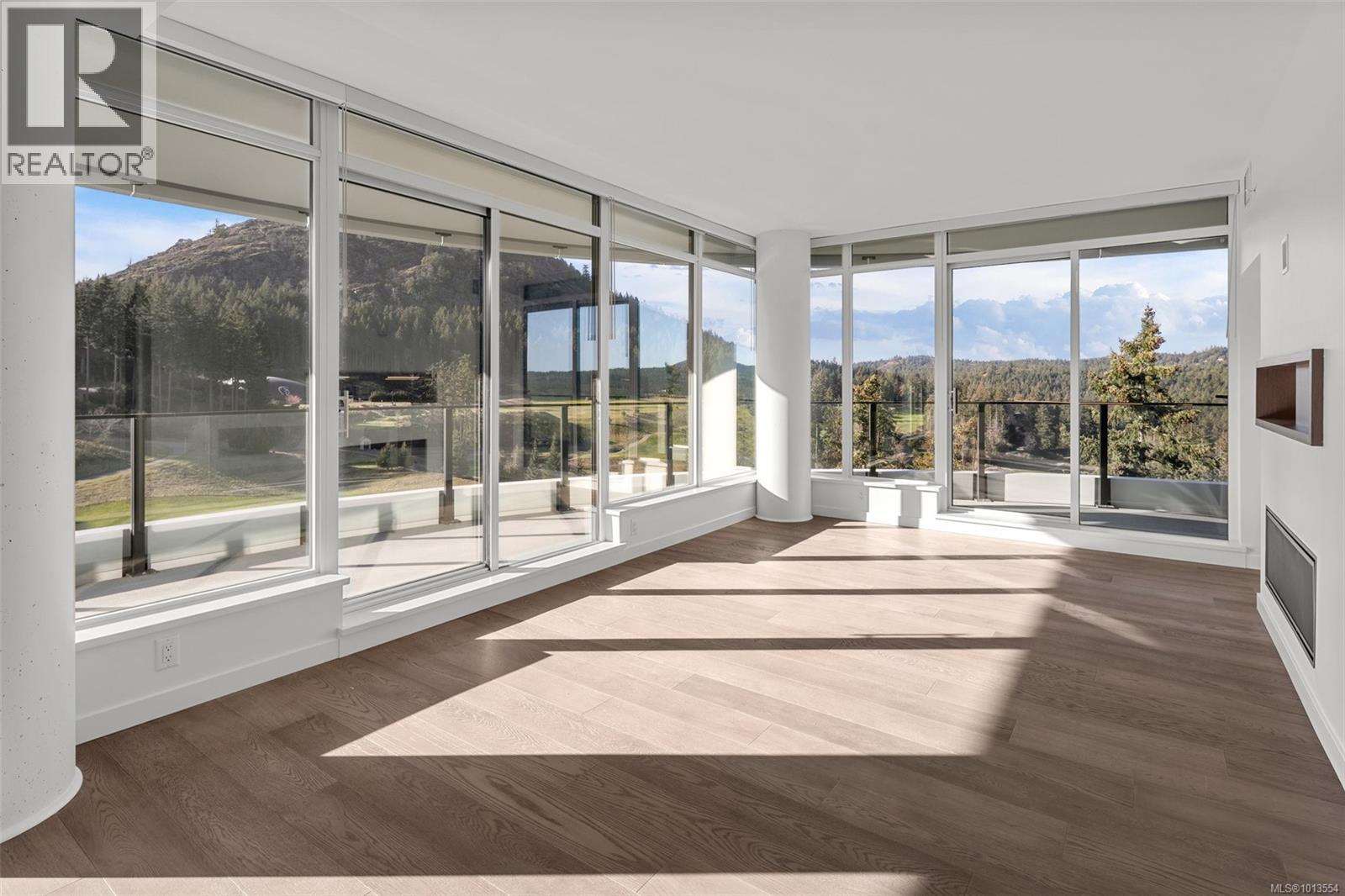- Houseful
- BC
- Langford
- Bear Mountain
- 2000 Hannington Rd Unit 1118 Rd

2000 Hannington Rd Unit 1118 Rd
2000 Hannington Rd Unit 1118 Rd
Highlights
Description
- Home value ($/Sqft)$656/Sqft
- Time on Houseful41 days
- Property typeSingle family
- Neighbourhood
- Median school Score
- Year built2024
- Mortgage payment
This exquisite 11th floor, corner suite, 2 bedroom, 2 bathroom condo boasts breathtaking west facing views over the 18th fairway and Mt. Finlayson. Premium features include oak flooring, 10ft ceilings, floor-to-ceiling windows, a high-end Bosch appliance package, quartz countertops, and elegant Italian cabinetry. The living room, with a cozy gas fireplace, opens to a wrap-around 600+sq ft sun-drenched patio - perfect for entertaining or savoring sunsets. The primary bedroom offers a walk-through dressing closet and spa-inspired ensuite plus a bonus home office w/golf course views. Enjoy world-class amenities: Concierge service, Grenoble Sky Lounge, Business Center, Fitness & Yoga Studio, Outdoor Pool and Sundeck. Complete with 1 oversized parking stall, storage locker, bike storage, and a dog wash station, this residence offers a luxurious, resort-style experience. Don’t miss your chance to own one of the most coveted floorplans One Bear Mountain has to offer! (id:63267)
Home overview
- Cooling Air conditioned
- Heat source Natural gas, other
- Heat type Heat pump
- # parking spaces 1
- # full baths 2
- # total bathrooms 2.0
- # of above grade bedrooms 2
- Has fireplace (y/n) Yes
- Community features Pets allowed, family oriented
- Subdivision One bear mountain
- View Mountain view
- Zoning description Residential
- Lot dimensions 1905
- Lot size (acres) 0.04476034
- Building size 1905
- Listing # 1013554
- Property sub type Single family residence
- Status Active
- Kitchen 4.267m X 2.743m
Level: Main - Balcony 6.096m X 2.438m
Level: Main - Laundry 2.134m X 1.524m
Level: Main - Balcony 13.716m X 2.438m
Level: Main - Bedroom 3.962m X 3.048m
Level: Main - Bathroom 4 - Piece
Level: Main - Primary bedroom 4.877m X 3.658m
Level: Main - 3.353m X 1.829m
Level: Main - Ensuite 4 - Piece
Level: Main - Living room 4.877m X 4.267m
Level: Main - Office 4.267m X 2.438m
Level: Main - Dining room 4.267m X 2.438m
Level: Main
- Listing source url Https://www.realtor.ca/real-estate/28843114/1118-2000-hannington-rd-langford-bear-mountain
- Listing type identifier Idx

$-2,677
/ Month












