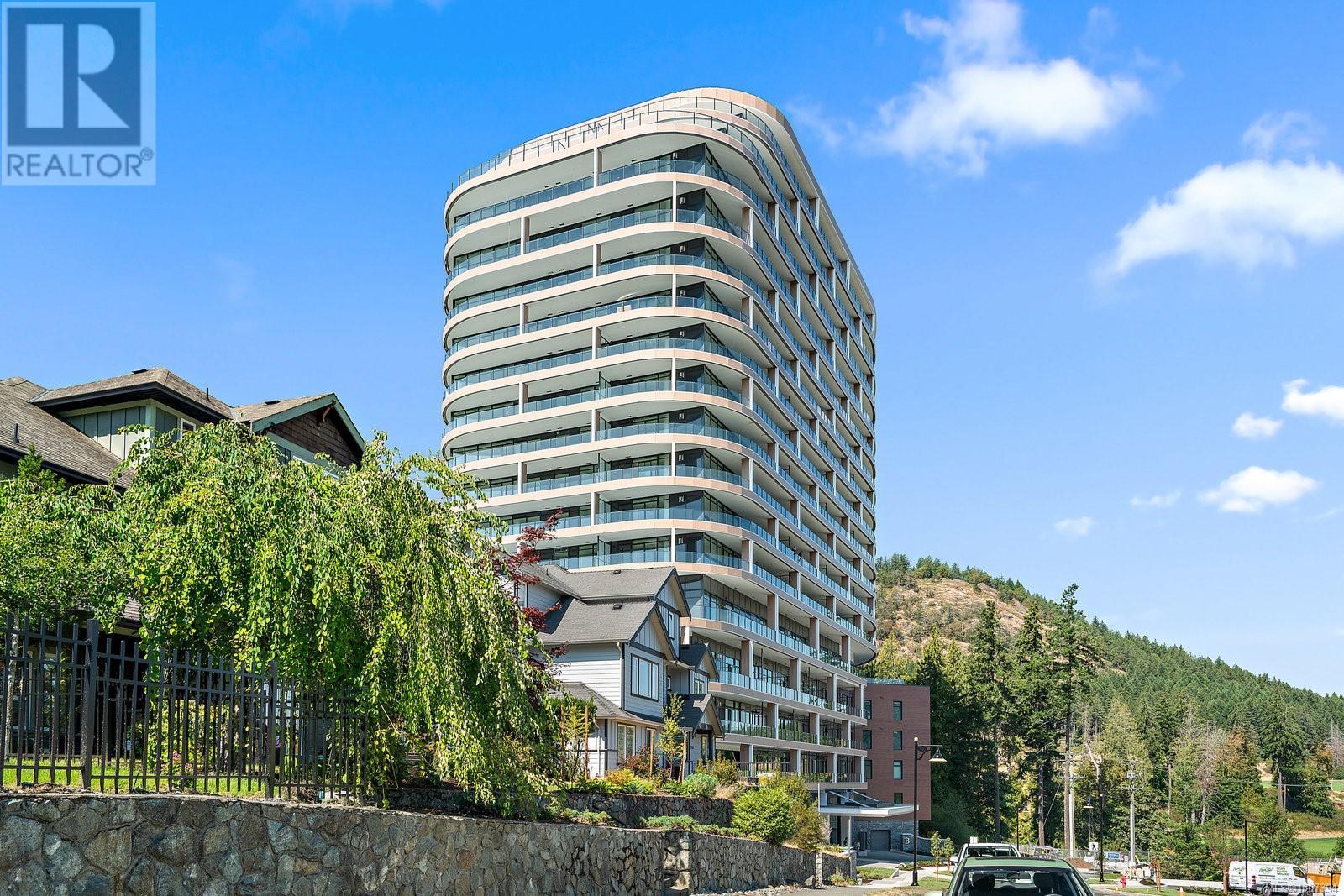- Houseful
- BC
- Langford
- Bear Mountain
- 2000 Hannington Rd Unit 1402 Rd

2000 Hannington Rd Unit 1402 Rd
2000 Hannington Rd Unit 1402 Rd
Highlights
Description
- Home value ($/Sqft)$1,003/Sqft
- Time on Houseful99 days
- Property typeSingle family
- Neighbourhood
- Median school Score
- Year built2024
- Mortgage payment
Absolutely stunning views from this 14th floor, corner condo in the stylish and modern, One Bear Mountain. This ultra exclusive 2 bed, 2 bath plan boast over 1300 square feet with a formal entryway and a distinct separation between the living/kitchen/dining and the functional bed/bath and utility areas. Engineered hardwood, floor to ceiling windows, high end Bosch appliances, quartz counters, italian cabinets and gas fireplace are all interior features of the home. A 500 square foot, covered balcony wraps around the entire plan, framing breathtaking panoramas of the valley below all the way out to Mt Baker. Incredible resort style amenities offer an unmatched resident experience. Concierge services, Grenoble Sky Lounge and Business Center, Gym, Yoga Studio, Outdoor Pool and Sundeck plus several indoor and outdoor spaces. Pet friendly building, 2 parking stalls, EV charger, separate storage and in unit. Live, work and entertain in luxury in the exclusive, Bear Mountain community! (id:63267)
Home overview
- Cooling Air conditioned, central air conditioning
- Heat source Natural gas, other
- Heat type Forced air, heat pump
- Has pool (y/n) Yes
- # parking spaces 2
- Has garage (y/n) Yes
- # full baths 2
- # total bathrooms 2.0
- # of above grade bedrooms 2
- Has fireplace (y/n) Yes
- Community features Pets allowed with restrictions, family oriented
- Subdivision Bear mountain
- Zoning description Residential
- Lot dimensions 1323
- Lot size (acres) 0.031085527
- Building size 1323
- Listing # 1007394
- Property sub type Single family residence
- Status Active
- Bedroom 3.048m X 3.048m
Level: Main - Bathroom 4 - Piece
Level: Main - Dining room 2.896m X 5.486m
Level: Main - Storage 1.397m X 1.422m
Level: Main - Ensuite 4 - Piece
Level: Main - Office 1.676m X 1.524m
Level: Main - Living room 4.191m X 3.581m
Level: Main - Laundry 2.438m X 1.372m
Level: Main - Primary bedroom 3.2m X 4.521m
Level: Main - 3.708m X 2.896m
Level: Main - Kitchen 3.607m X 2.565m
Level: Main
- Listing source url Https://www.realtor.ca/real-estate/28602210/1402-2000-hannington-rd-langford-bear-mountain
- Listing type identifier Idx

$-2,878
/ Month












