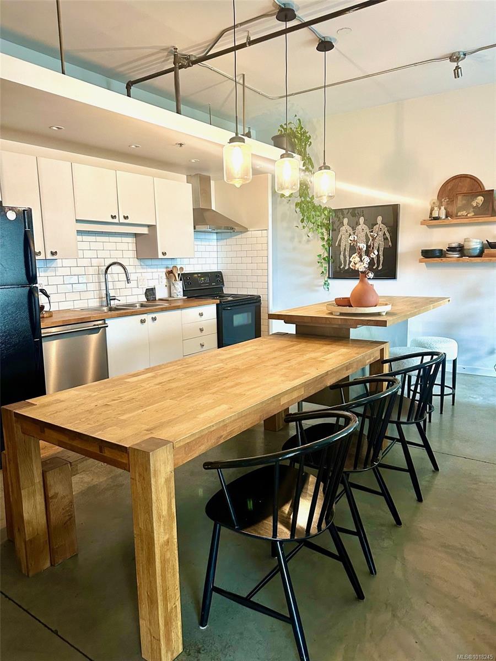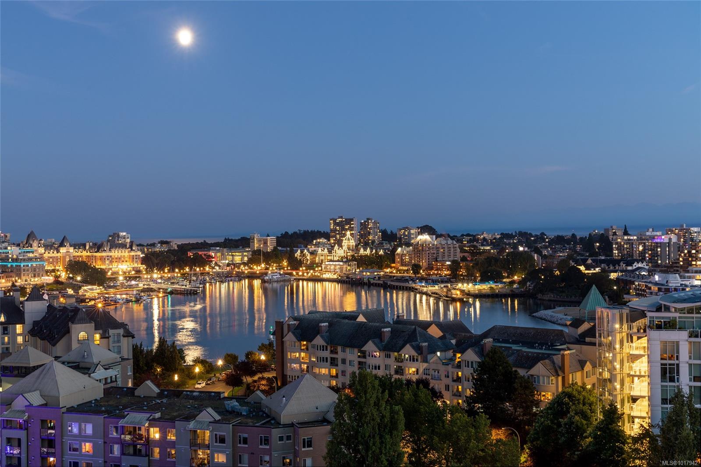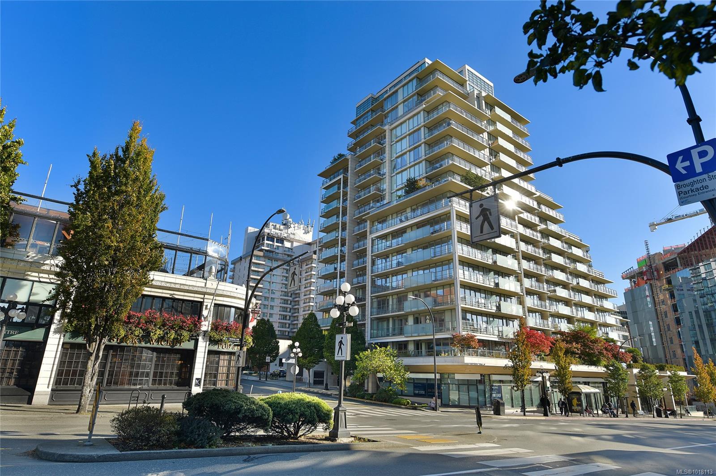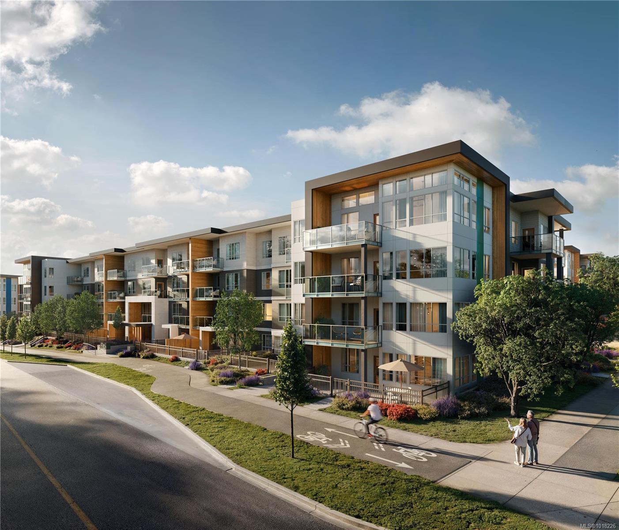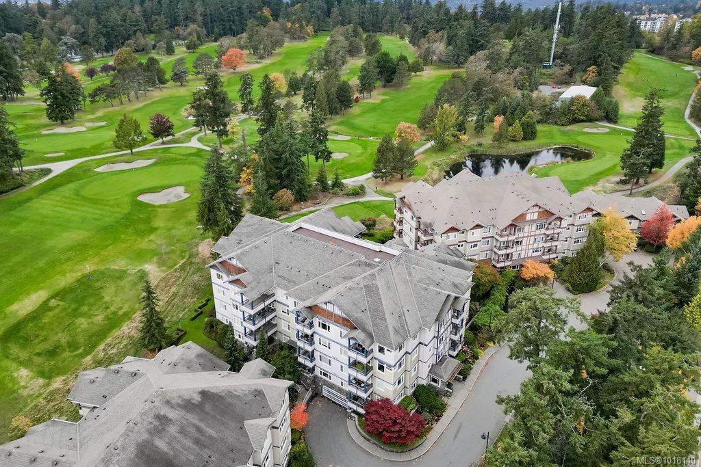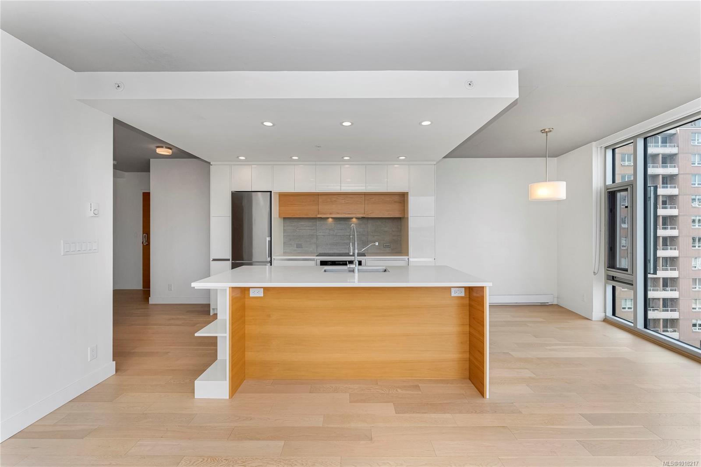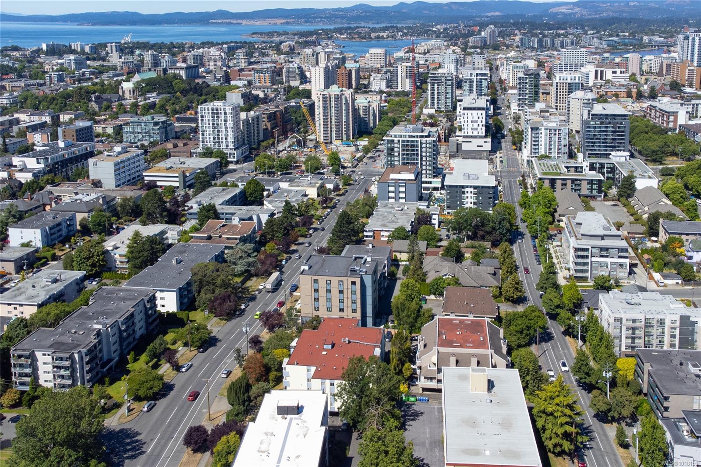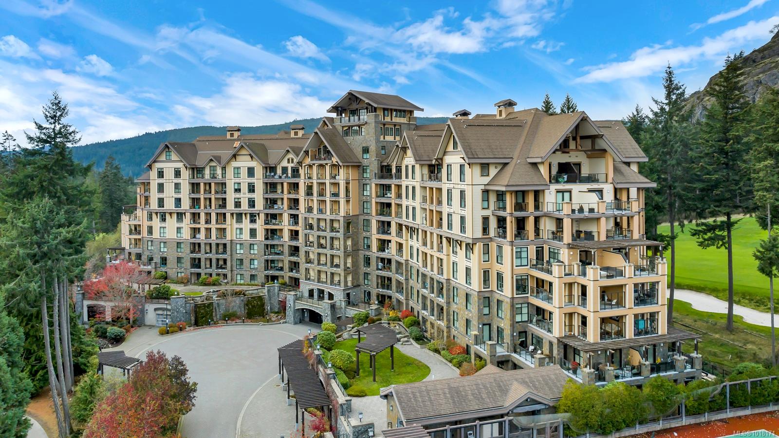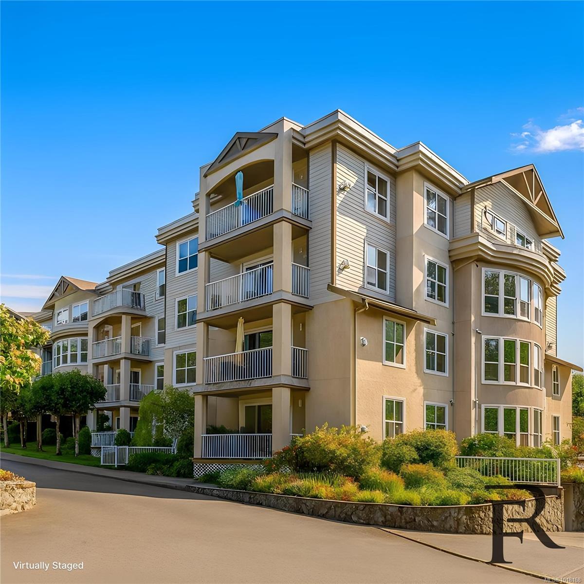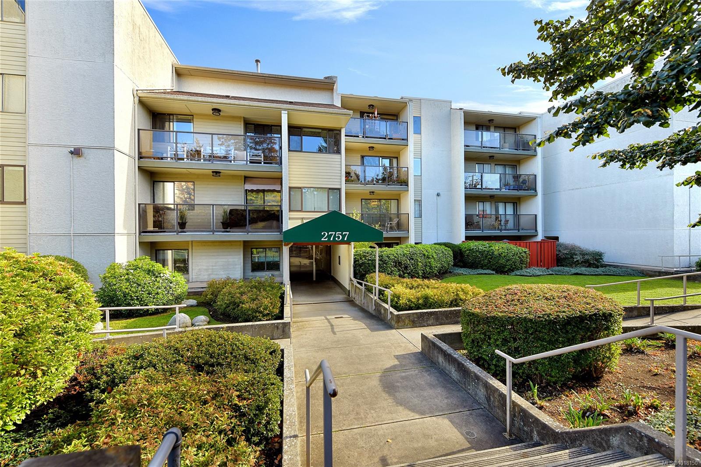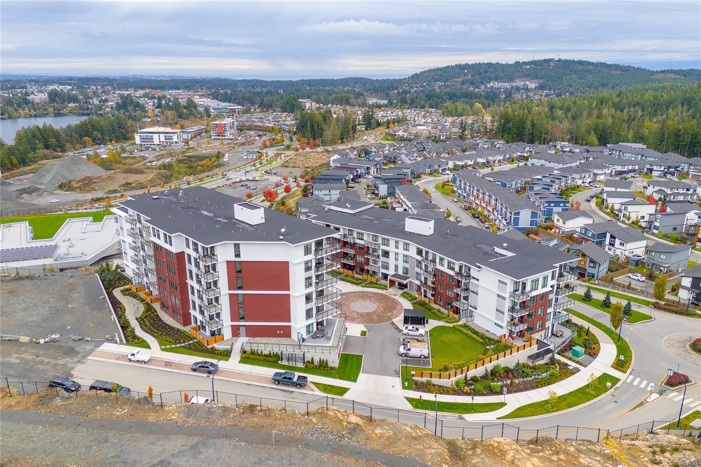- Houseful
- BC
- Langford
- Bear Mountain
- 2000 Hannington Rd Apt 1702
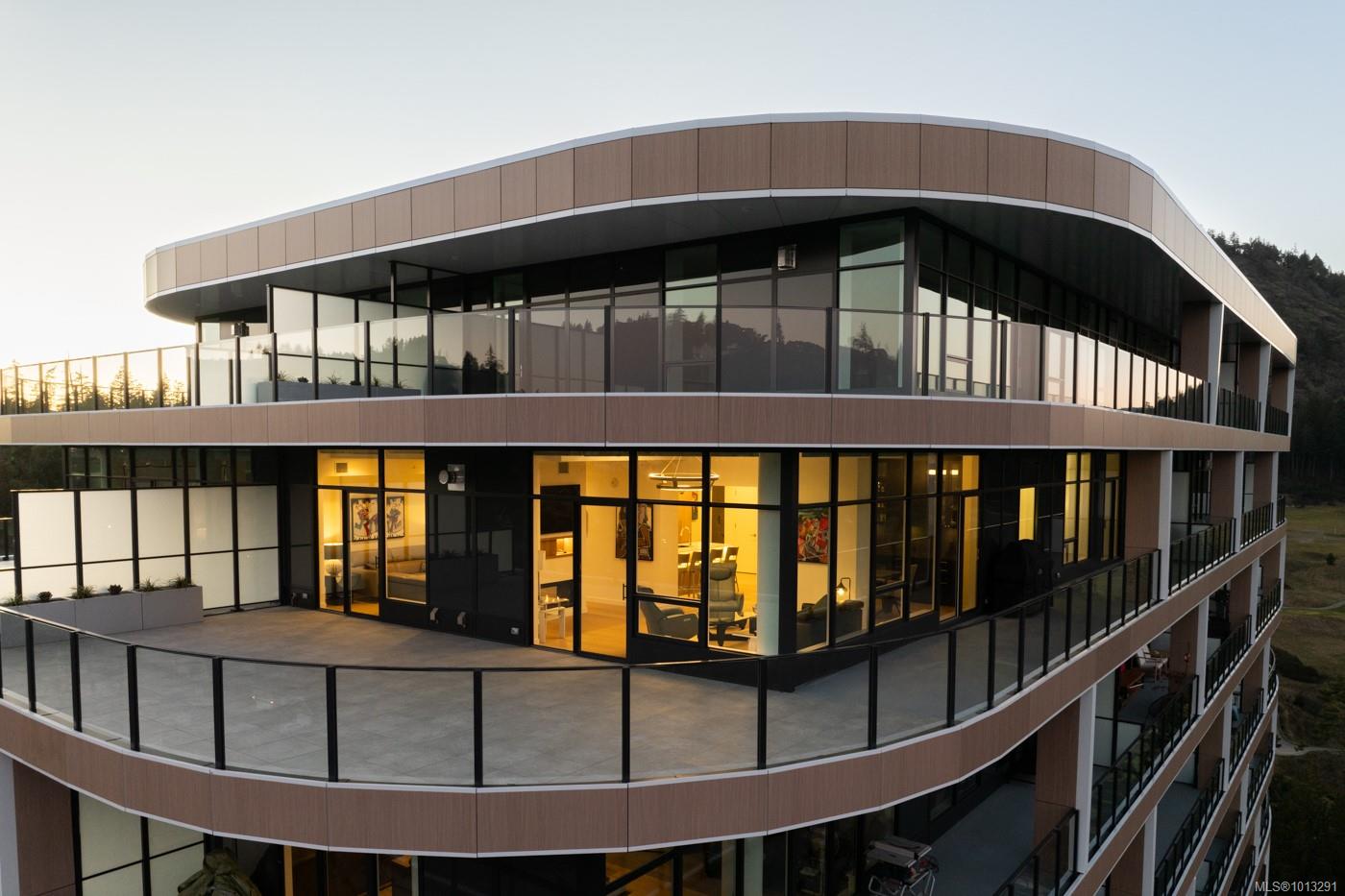
2000 Hannington Rd Apt 1702
For Sale
45 Days
$2,969,900 $100K
$2,869,900
3 beds
3 baths
3,142 Sqft
2000 Hannington Rd Apt 1702
For Sale
45 Days
$2,969,900 $100K
$2,869,900
3 beds
3 baths
3,142 Sqft
Highlights
This home is
369%
Time on Houseful
45 Days
School rated
4.5/10
Langford
-4.62%
Description
- Home value ($/Sqft)$913/Sqft
- Time on Houseful45 days
- Property typeResidential
- Neighbourhood
- Median school Score
- Lot size3,049 Sqft
- Year built2024
- Mortgage payment
Sophisticated Sub-Penthouse Living at One Bear Mountain. This fully furnished (optional) 3-bed, 3-bath residence offers panoramic mountain views and refined contemporary design. A chef’s kitchen with quartz waterfall island, Gaggenau appliances, and custom Hobson Woodworks bar with Sub-Zero wine storage anchors the open living space, illuminated by floor-to-ceiling windows and a double-sided fireplace. The serene primary suite features a spa-inspired ensuite and walk-in closet. Additional luxuries include 2 parking stalls (1 EV), oversized 10’x10’ storage, and access to world-class amenities—outdoor pool, gym, yoga studio, and sky lounge. Golf membership eligible. A rare opportunity to embrace elegance at Bear Mountain.
Jacqui Setter
of Macdonald Realty Victoria,
MLS®#1013291 updated 2 weeks ago.
Houseful checked MLS® for data 2 weeks ago.
Home overview
Amenities / Utilities
- Cooling Air conditioning
- Heat type Heat pump
- Has pool (y/n) Yes
- Sewer/ septic Sewer connected
Exterior
- # total stories 18
- Construction materials Concrete
- Foundation Concrete perimeter
- Roof Asphalt rolled
- Exterior features Balcony/patio, garden, lighting, security system, sprinkler system, swimming pool, water feature
- # parking spaces 2
- Parking desc Underground
Interior
- # total bathrooms 3.0
- # of above grade bedrooms 3
- # of rooms 16
- Flooring Hardwood, tile
- Appliances Built-in range, dishwasher, dryer, f/s/w/d, microwave, oven built-in, oven/range electric, range hood, refrigerator, washer
- Has fireplace (y/n) Yes
- Laundry information In unit
- Interior features Bar, closet organizer, controlled entry, dining room, eating area, furnished, soaker tub, wine storage
Location
- County Capital regional district
- Area Langford
- View City, mountain(s), valley, ocean
- Water source Municipal
- Zoning description Residential
Lot/ Land Details
- Exposure Northeast
Overview
- Lot size (acres) 0.07
- Building size 3142
- Mls® # 1013291
- Property sub type Condominium
- Status Active
- Virtual tour
- Tax year 2025
Rooms Information
metric
- Bathroom Main
Level: Main - Family room Main: 3.48m X 4.572m
Level: Main - Living room Main: 3.48m X 5.563m
Level: Main - Kitchen Main: 5.08m X 2.515m
Level: Main - Bathroom Main
Level: Main - Main: 3.175m X 1.854m
Level: Main - Dining room Main: 3.277m X 5.131m
Level: Main - Bedroom Main: 2.972m X 2.972m
Level: Main - Balcony Main: 10.439m X 2.159m
Level: Main - Laundry Main: 2.591m X 1.524m
Level: Main - Balcony Main: 6.045m X 12.979m
Level: Main - Balcony Main: 7.772m X 2.159m
Level: Main - Bedroom Main: 3.251m X 2.896m
Level: Main - Main: 2.311m X 2.667m
Level: Main - Primary bedroom Main: 3.759m X 4.013m
Level: Main - Ensuite Main
Level: Main
SOA_HOUSEKEEPING_ATTRS
- Listing type identifier Idx

Lock your rate with RBC pre-approval
Mortgage rate is for illustrative purposes only. Please check RBC.com/mortgages for the current mortgage rates
$-6,653
/ Month25 Years fixed, 20% down payment, % interest
$1,000
Maintenance
$
$
$
%
$
%

Schedule a viewing
No obligation or purchase necessary, cancel at any time
Nearby Homes
Real estate & homes for sale nearby

