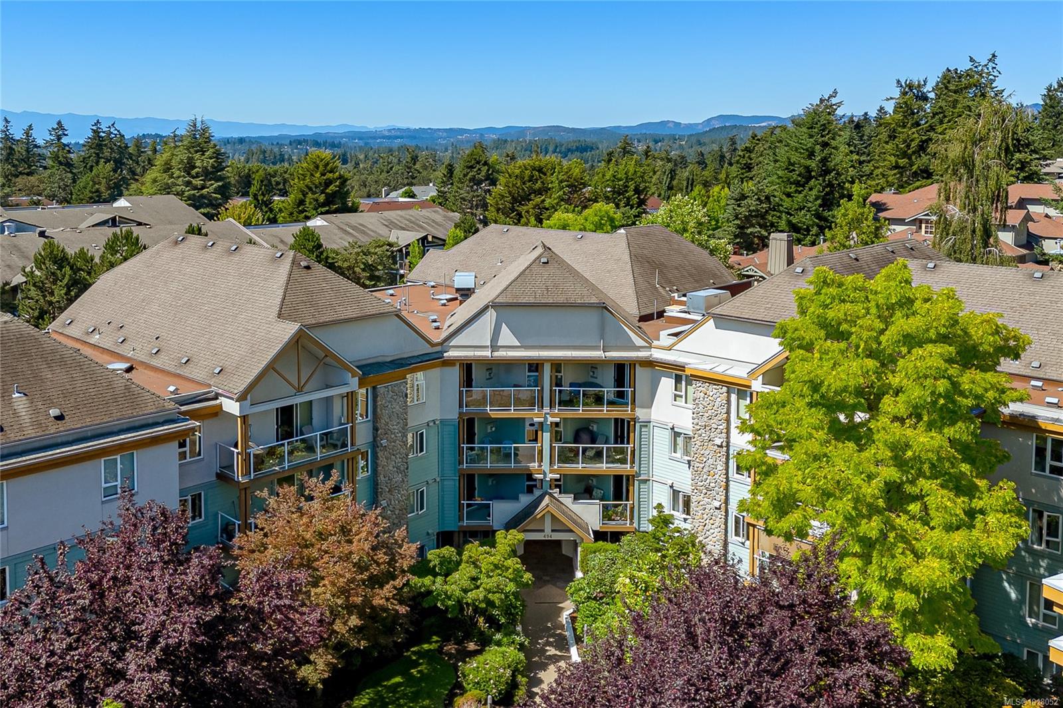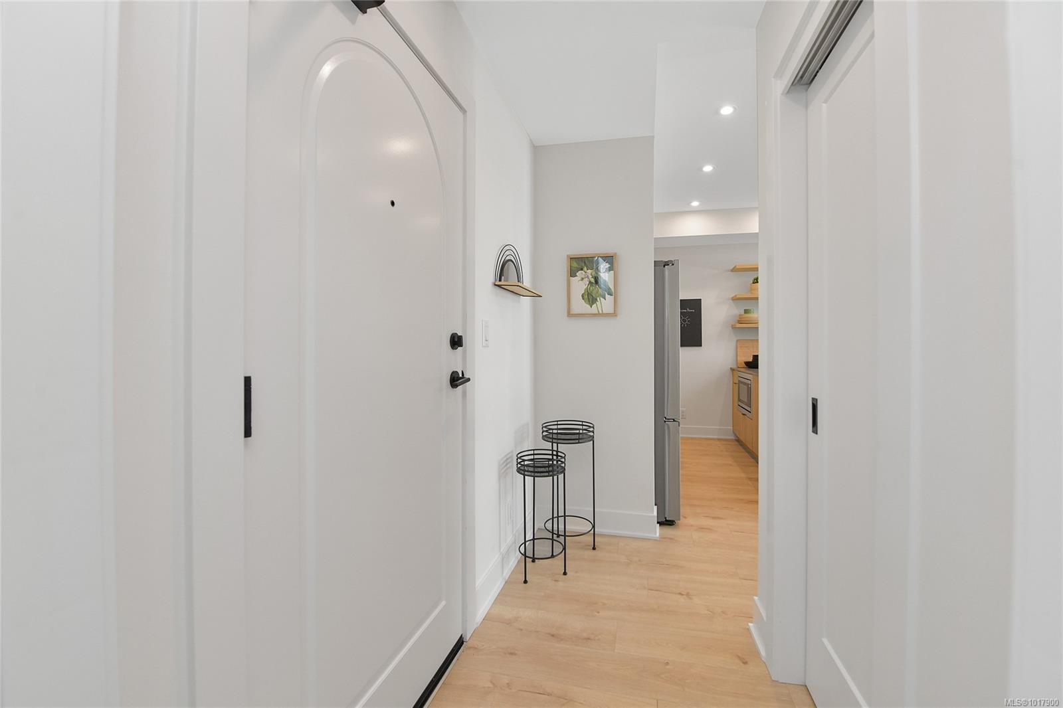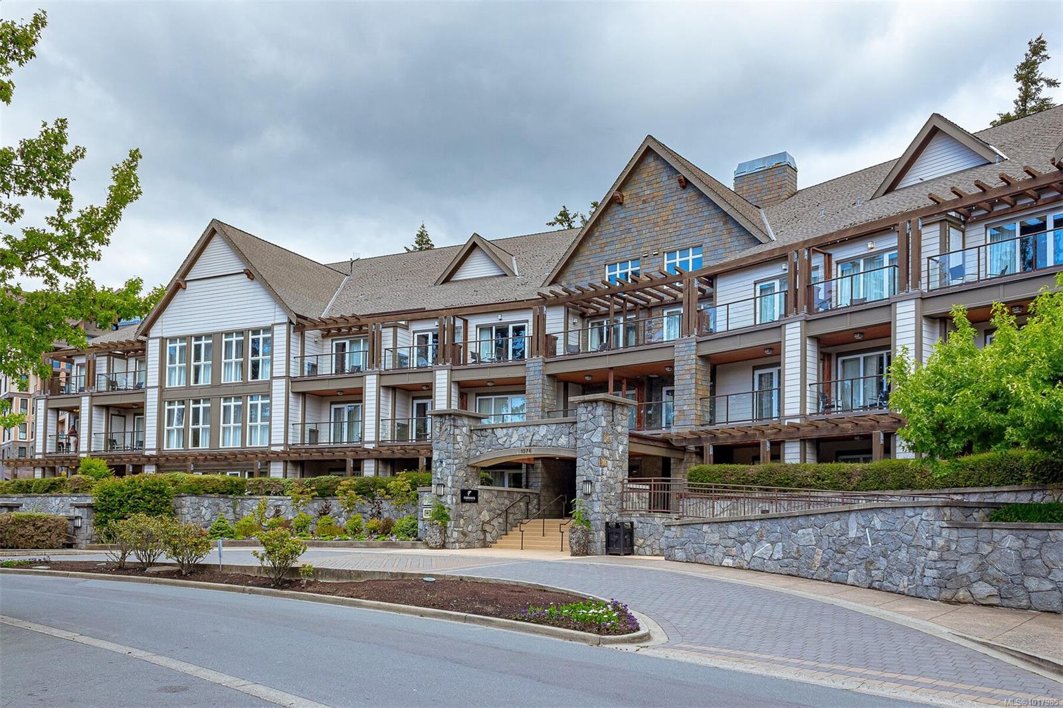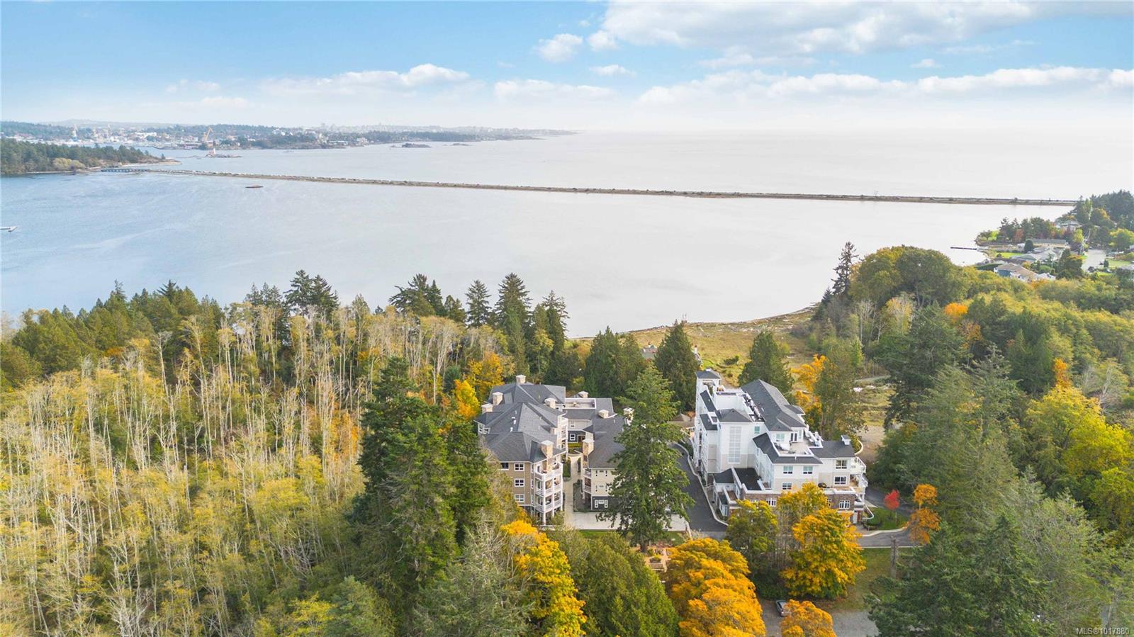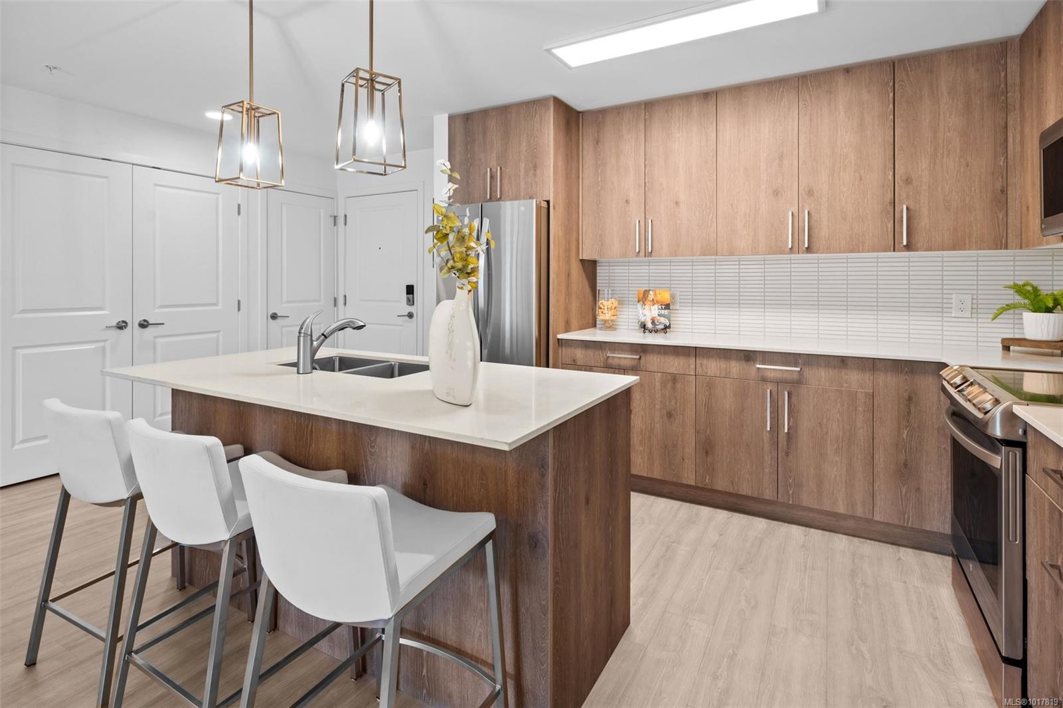- Houseful
- BC
- Langford
- Bear Mountain
- 2000 Hannington Rd Apt 402
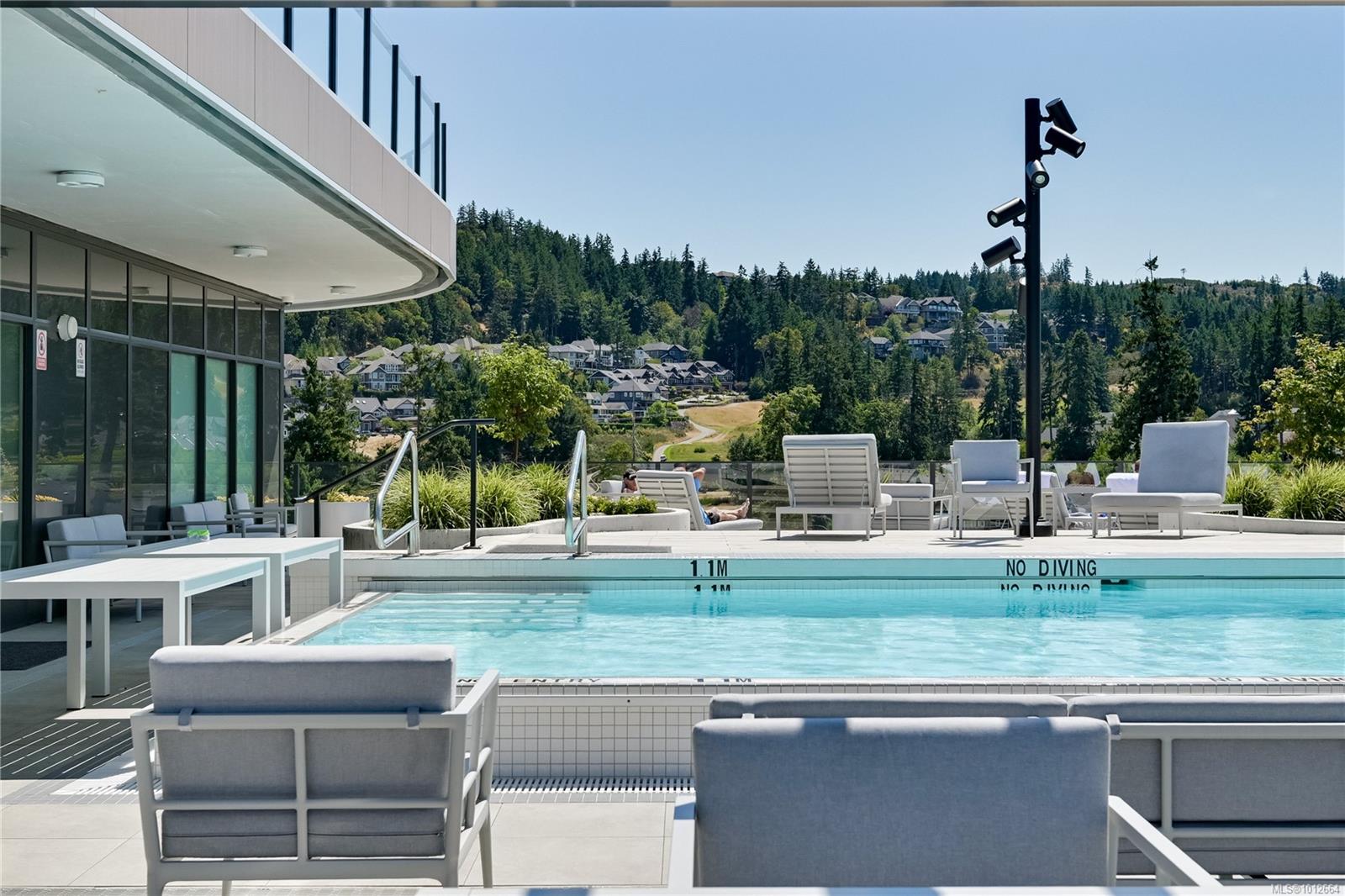
Highlights
Description
- Home value ($/Sqft)$433/Sqft
- Time on Houseful48 days
- Property typeResidential
- Neighbourhood
- Median school Score
- Lot size871 Sqft
- Year built2024
- Garage spaces1
- Mortgage payment
*NO GST* Welcome to ONE BEAR MOUNTAIN—where luxury meets resort-style living in the heart of Bear Mountain Resort. This stunning 1,313 sq. ft. corner suite features 2 bedrooms, 2 bathrooms, a den, and an expansive 721 sq. ft. wraparound patio—perfect for entertaining or unwinding in privacy. Floor-to-ceiling windows fill the space with natural light, while modern finishes include premium kitchen appliances and a cozy gas fireplace. The spacious primary bedroom offers patio access, a custom walk-in closet, and a spa-like 4-piece ensuite. Includes TWO secure parking stalls—one with a EV CHARGER. This steel-and-concrete building offers world-class amenities: an infinity pool, sky lounge, fitness centre, yoga studio, concierge, business centre, bike storage, and golf cart storage. Enjoy premium living just steps from golf, tennis, trails, and dining.
Home overview
- Cooling Air conditioning
- Heat type Forced air, heat pump, natural gas
- Sewer/ septic Sewer connected
- # total stories 18
- Building amenities Bike storage, common area, elevator(s), fitness center, meeting room, pool, pool: outdoor, recreation facilities, secured entry, security system, storage unit
- Construction materials Cement fibre, concrete, steel and concrete
- Foundation Concrete perimeter
- Roof Asphalt rolled
- Exterior features Balcony/deck, balcony/patio
- # garage spaces 1
- # parking spaces 2
- Has garage (y/n) Yes
- Parking desc Additional parking, attached, garage, underground
- # total bathrooms 2.0
- # of above grade bedrooms 2
- # of rooms 12
- Has fireplace (y/n) Yes
- Laundry information In unit
- Interior features Closet organizer, dining/living combo, eating area
- County Capital regional district
- Area Langford
- View Mountain(s)
- Water source Municipal
- Zoning description Residential
- Exposure East
- Lot desc Corner lot, near golf course
- Lot size (acres) 0.02
- Building size 2034
- Mls® # 1012664
- Property sub type Condominium
- Status Active
- Virtual tour
- Tax year 2024
- Office Main: 2.794m X 1.93m
Level: Main - Main: 1.727m X 1.778m
Level: Main - Bathroom Main
Level: Main - Primary bedroom Main: 3.2m X 3.962m
Level: Main - Den Main: 2.438m X 1.219m
Level: Main - Balcony Main: 3.48m X 2.261m
Level: Main - Bedroom Main: 3.2m X 3.962m
Level: Main - Bathroom Main
Level: Main - Main: 1.702m X 2.667m
Level: Main - Living room Main: 3.2m X 4.674m
Level: Main - Kitchen Main: 2.845m X 2.667m
Level: Main - Dining room Main: 2.438m X 2.819m
Level: Main
- Listing type identifier Idx

$-1,706
/ Month

