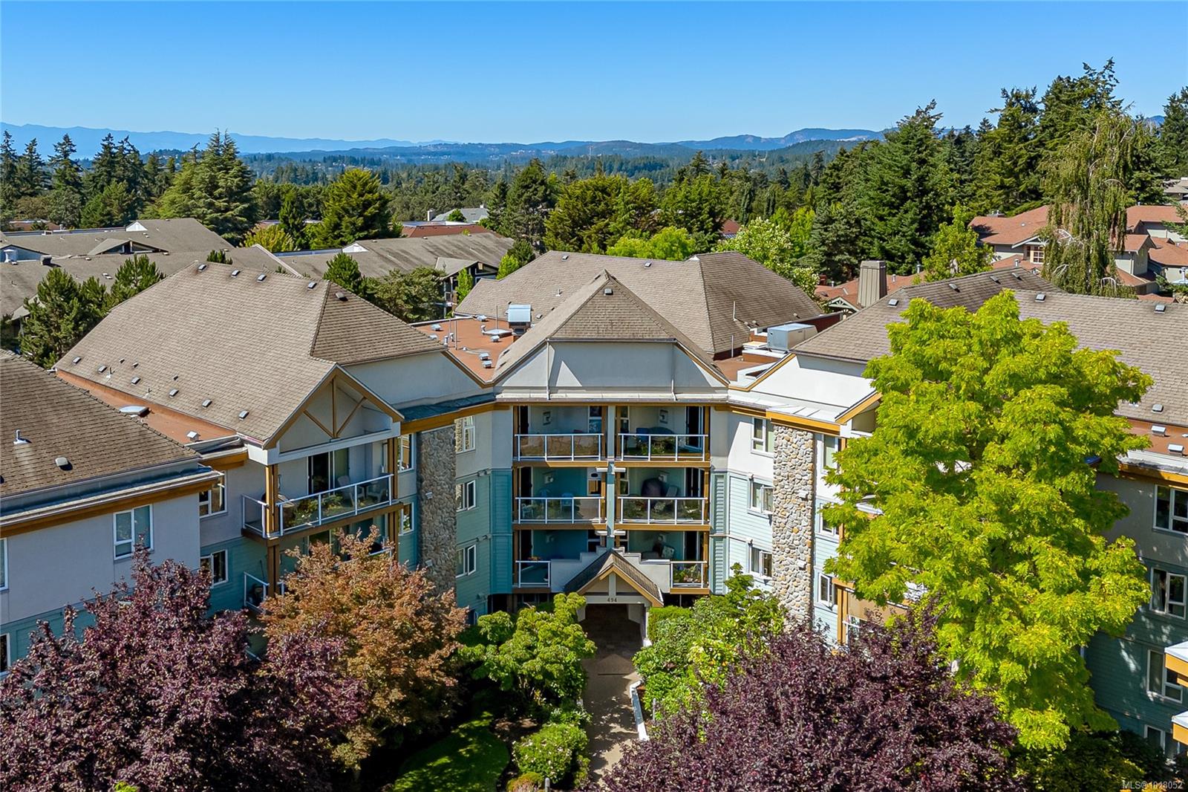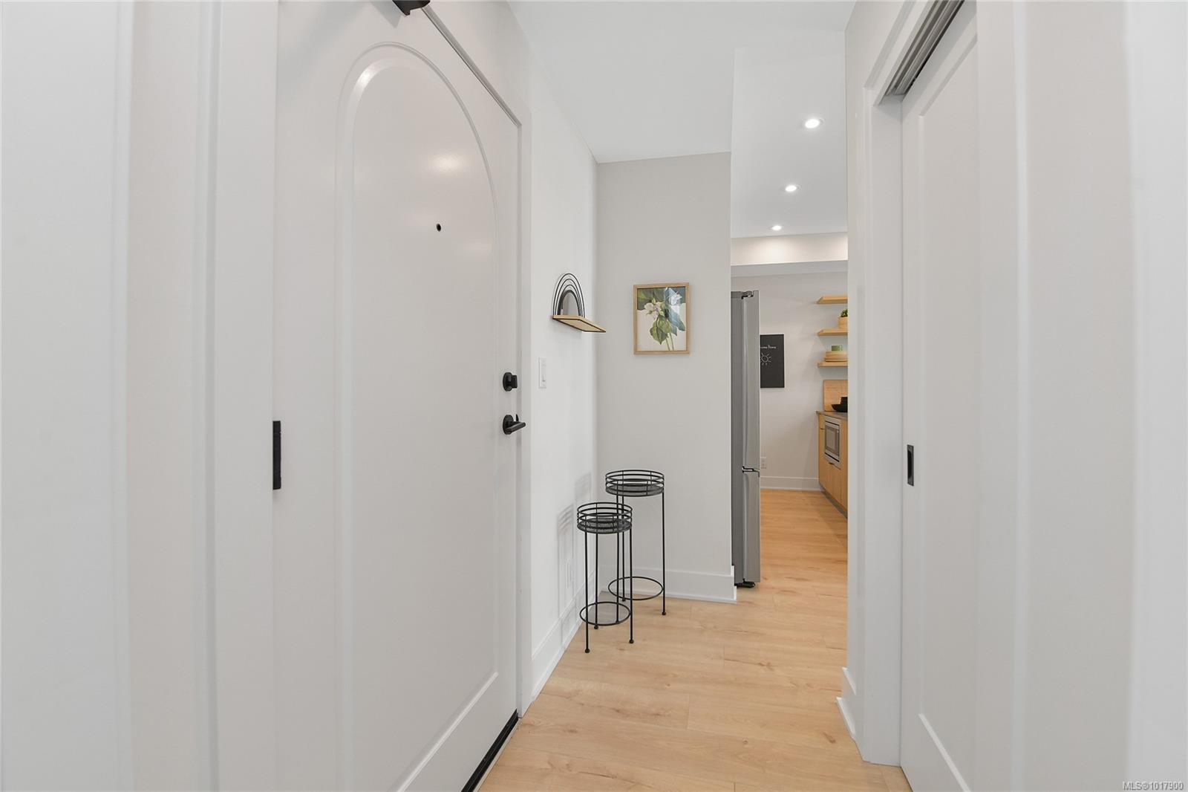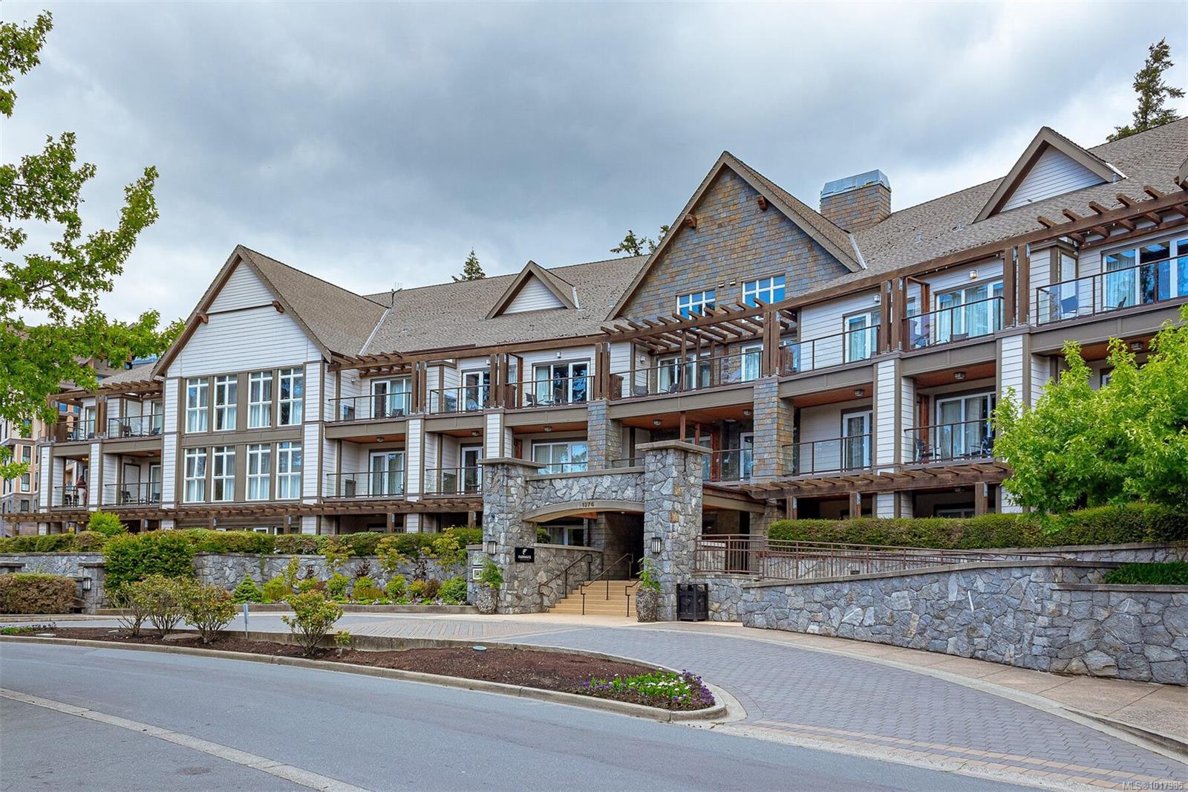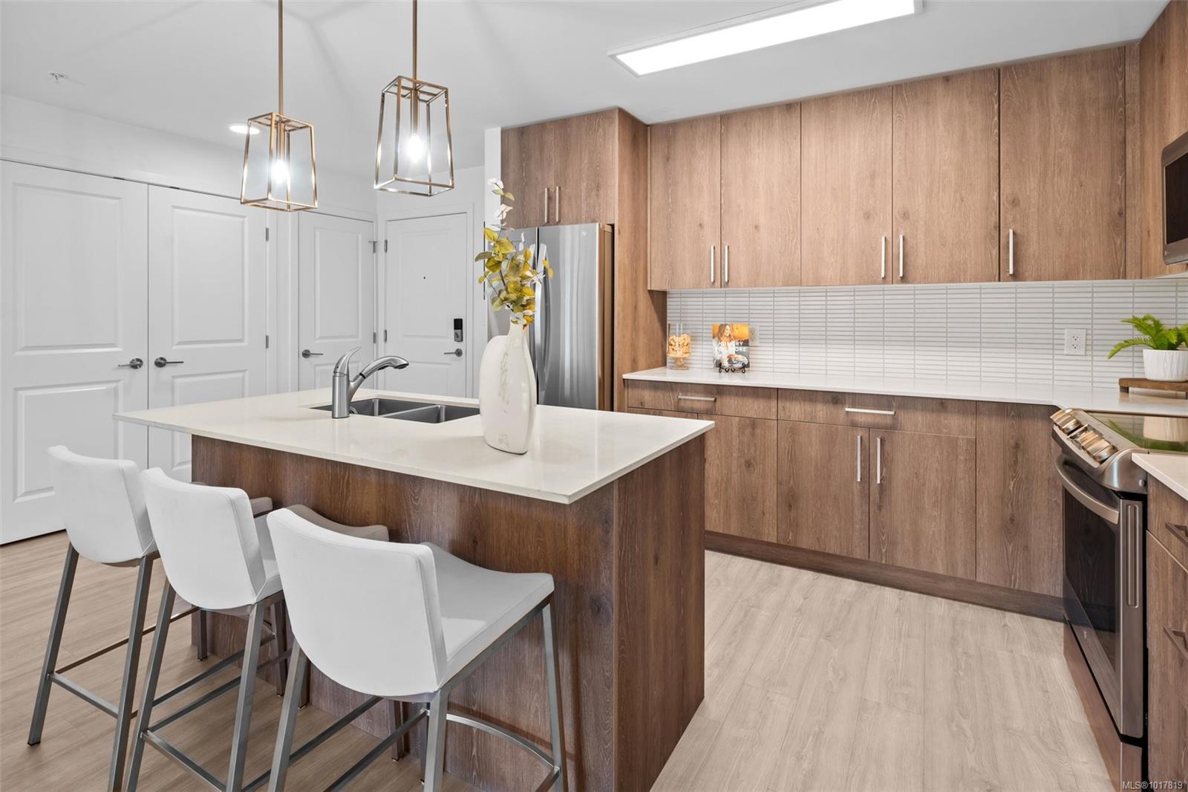- Houseful
- BC
- Langford
- Bear Mountain
- 2000 Hannington Rd Apt 815
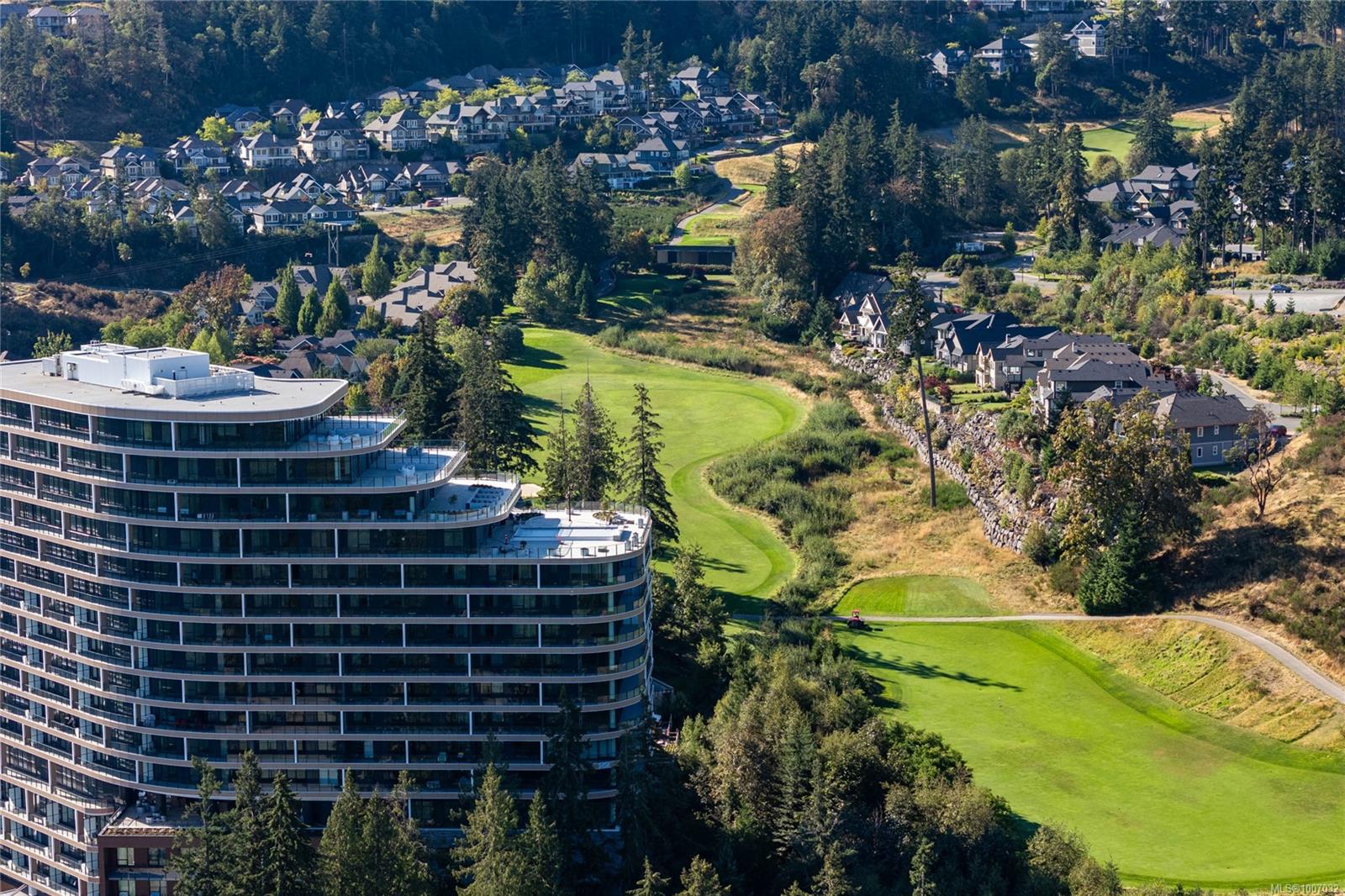
2000 Hannington Rd Apt 815
2000 Hannington Rd Apt 815
Highlights
Description
- Home value ($/Sqft)$665/Sqft
- Time on Houseful98 days
- Property typeResidential
- Neighbourhood
- Median school Score
- Year built2024
- Mortgage payment
Welcome to Unit 815 at One Bear Mountain, where contemporary design meets resort-style living. This 2-bedroom, 2-bathroom residence offers 1,149 sq ft of thoughtfully designed interior space and an impressive 431 sq ft of covered balcony area—perfect for entertaining or relaxing year-round. Enjoy premium upgrades throughout, including a modern kitchen with high-end appliances and refined finishes. The open-concept living and dining area is framed by oversized windows and two expansive balconies with views overlooking the golf course, gardens, and water feature. The spacious primary suite includes a walk-in closet and ensuite. Additional features include 2 side-by-side underground parking stalls and 2 secure storage units for added convenience. One Bear Mountain offers some of Victoria’s finest amenities: outdoor heated pool and sundeck, Sky Lounge, concierge, fitness and yoga studios, business centre, and more. A unique opportunity to own in this coveted master-planned community.
Home overview
- Cooling Air conditioning
- Heat type Forced air, heat pump, radiant floor
- Has pool (y/n) Yes
- Sewer/ septic Sewer connected
- # total stories 17
- Building amenities Bike storage, clubhouse, common area, elevator(s), fitness center, meeting room, pool, pool: outdoor, recreation facilities, recreation room, roof deck, secured entry, storage unit, street lighting
- Construction materials Brick & siding, cement fibre, concrete, steel and concrete, stone, stucco, stucco & siding
- Foundation Concrete perimeter
- Roof Asphalt torch on
- Exterior features Swimming pool
- # parking spaces 2
- Parking desc Underground
- # total bathrooms 2.0
- # of above grade bedrooms 2
- # of rooms 11
- Appliances Dishwasher, dryer, microwave, oven/range gas, refrigerator, washer
- Has fireplace (y/n) Yes
- Laundry information In unit
- County Capital regional district
- Area Langford
- Water source Municipal
- Zoning description Residential
- Directions 4947
- Exposure Southwest
- Lot size (acres) 0.0
- Building size 1580
- Mls® # 1007032
- Property sub type Condominium
- Status Active
- Virtual tour
- Tax year 2025
- Bathroom Main
Level: Main - Bedroom Main: 9m X 10m
Level: Main - Balcony Main: 28m X 7m
Level: Main - Balcony Main: 19m X 7m
Level: Main - Main: 5m X 10m
Level: Main - Main: 15m X 18m
Level: Main - Balcony Main: 8m X 19m
Level: Main - Kitchen Main: 9m X 13m
Level: Main - Primary bedroom Main: 12m X 12m
Level: Main - Main: 8m X 5m
Level: Main - Ensuite Main
Level: Main
- Listing type identifier Idx

$-2,225
/ Month

