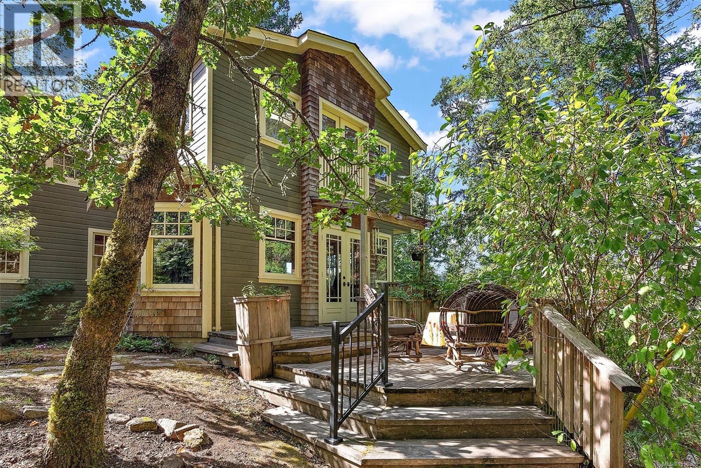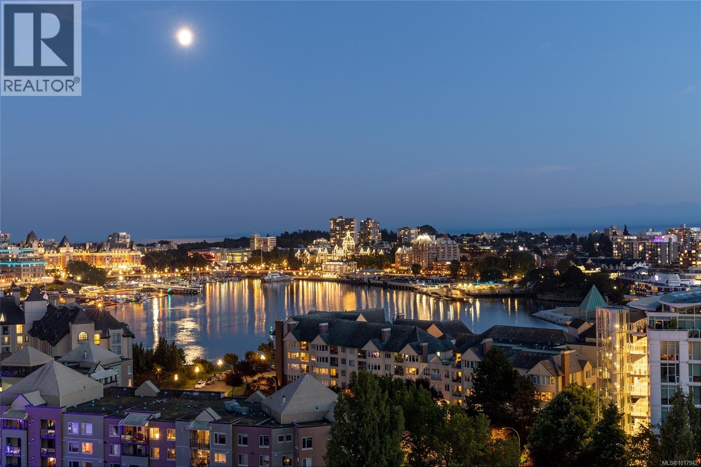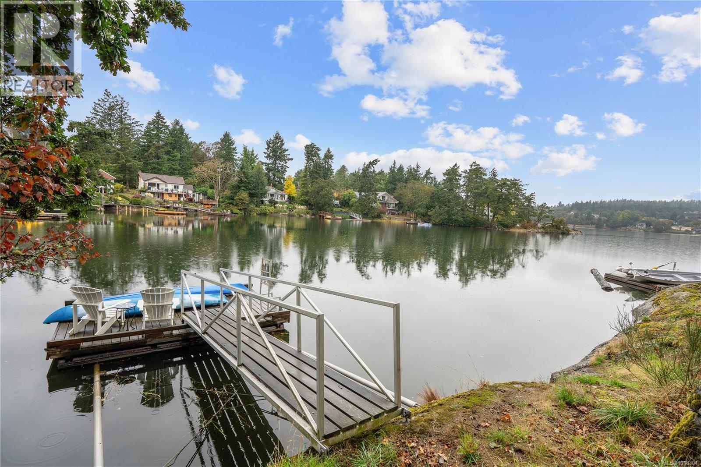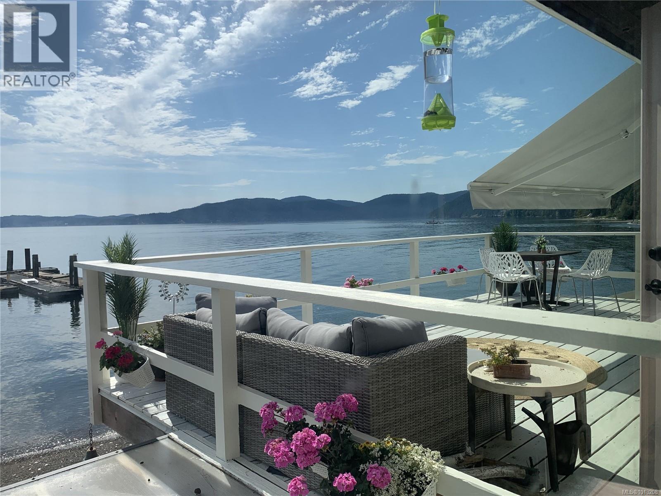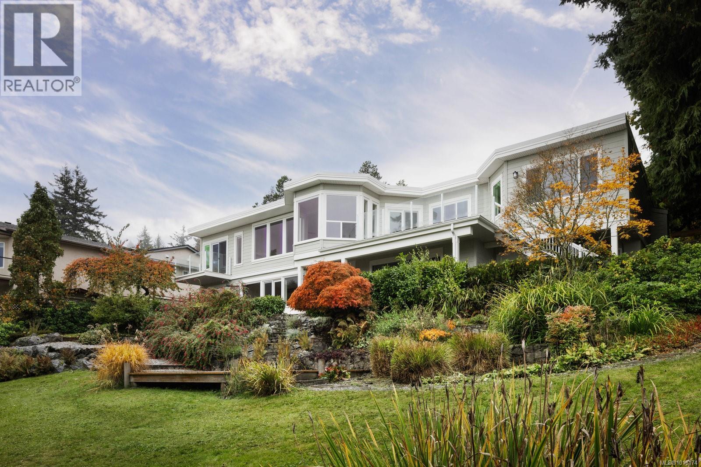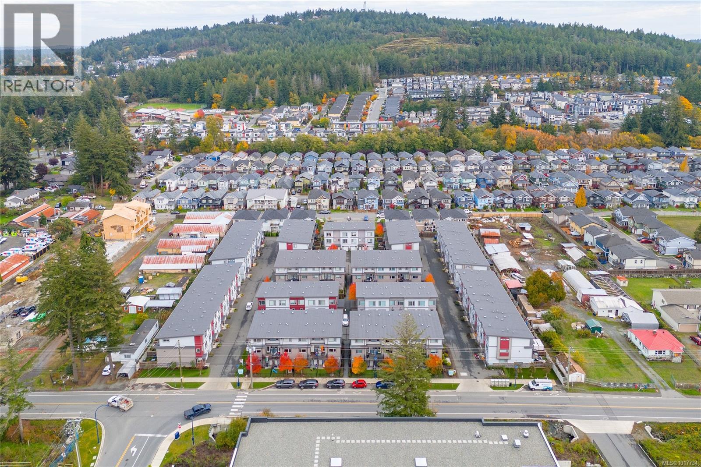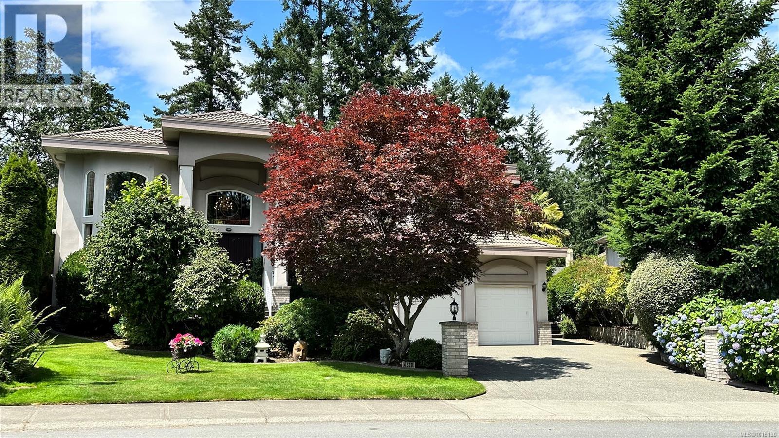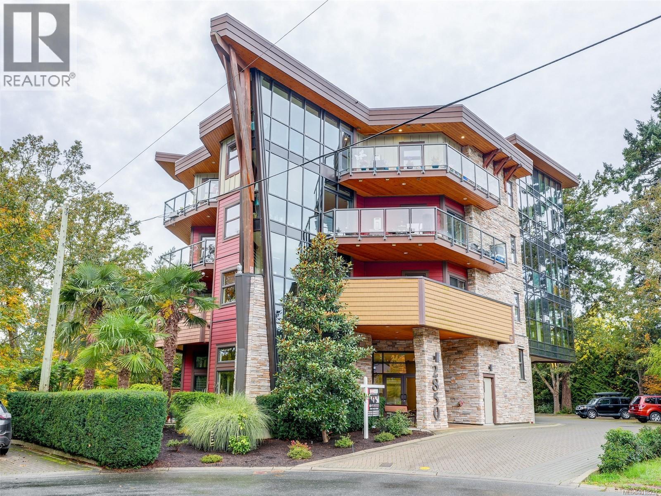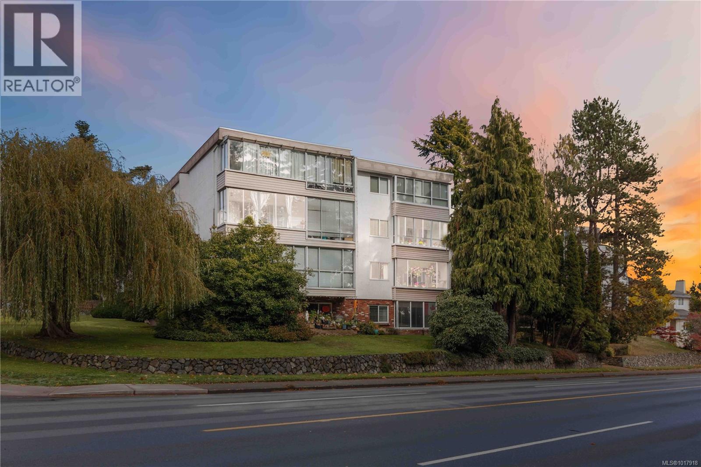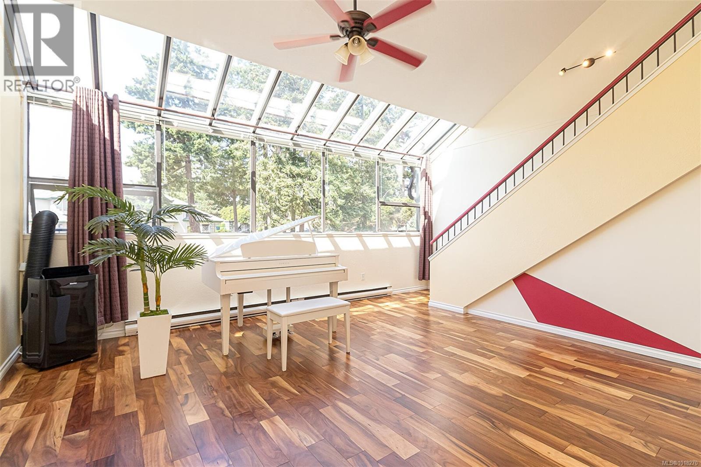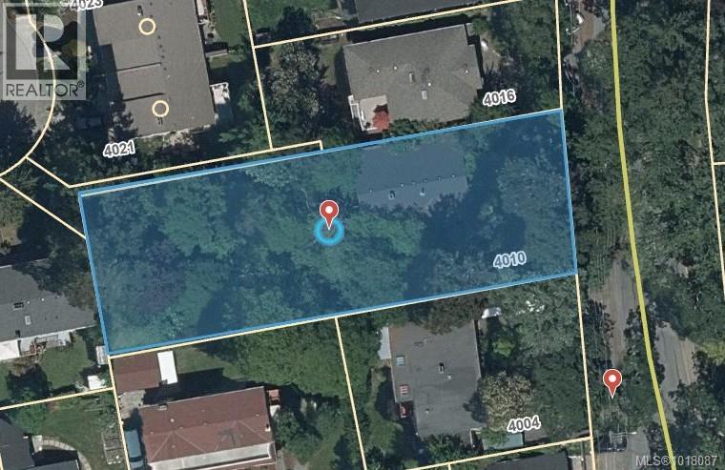- Houseful
- BC
- Langford
- Bear Mountain
- 2027 Hedgestone Ln
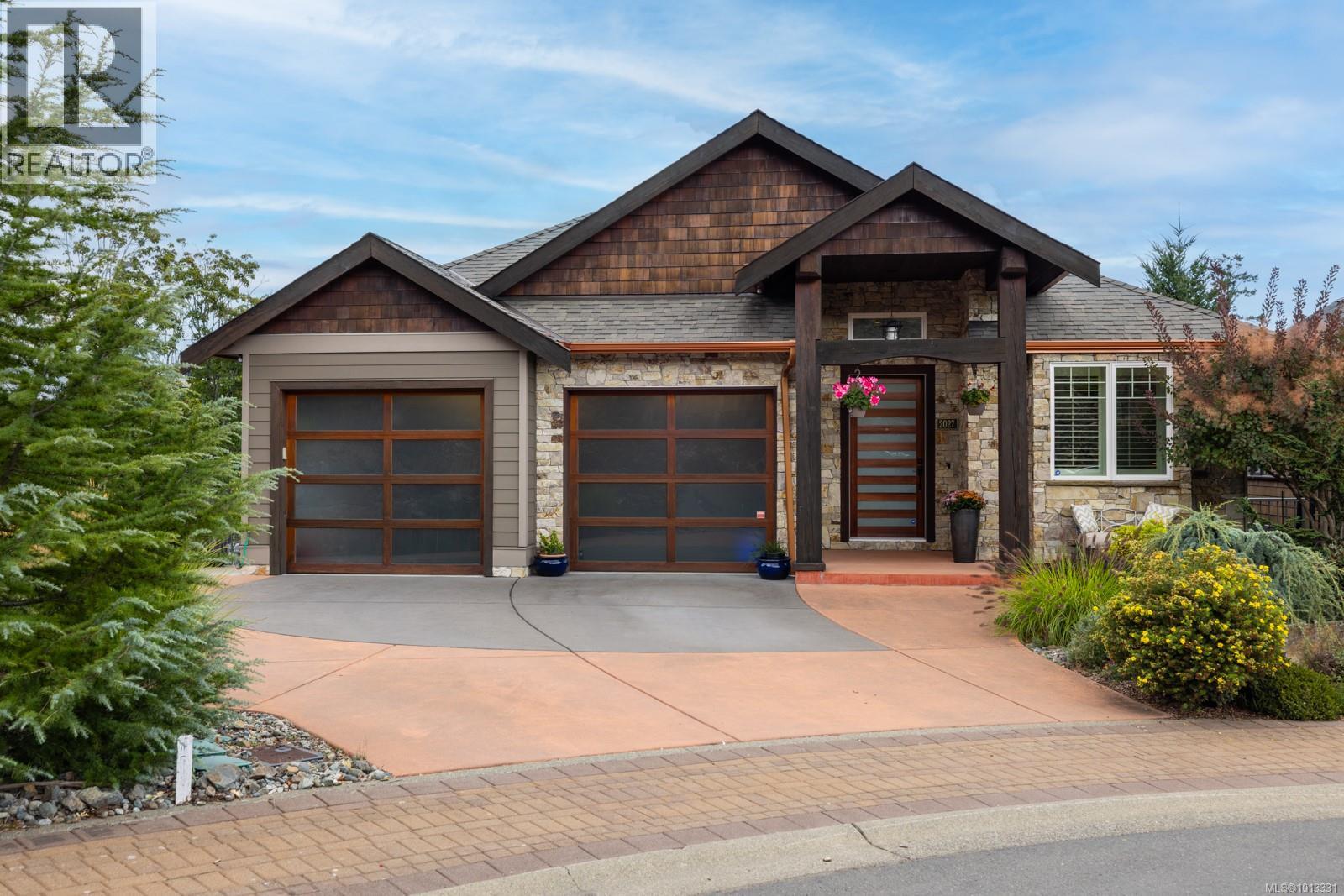
Highlights
Description
- Home value ($/Sqft)$545/Sqft
- Time on Houseful45 days
- Property typeSingle family
- StyleCape cod
- Neighbourhood
- Median school Score
- Year built2015
- Mortgage payment
OPEN HOUSE Sunday October 26th, 2-4pm...Experience unparalleled craftsmanship in this West Coast contemporary residence on Bear Mountain, ideally positioned at the end of a private cul-de-sac with sweeping views of the Jack Nicklaus–designed 18th fairway & green. Offering 3,381sqft, 3 beds + office & 4 baths, the home is filled with refined finishes: 12’ ceilings, oak flooring, custom millwork, quartz counters, heated tile, & solid fir accents. The gourmet kitchen opens to a light-filled great rm w/gas FP, while a custom wine cellar sets the stage for elegant entertaining. The primary suite impresses w/walk-in & spa-inspired ensuite; a 2nd primary suite, family rm, 2nd kitchen, & guest quarters are found on the lower level. Multiple decks & professionally landscaped gardens frame the stunning golf course backdrop. $150,000 renovation completed in the last couple of years. A $60K golf membership completes this rare offering designed for those seeking luxury & lifestyle in one of Victoria’s most prestigious communities. (id:63267)
Home overview
- Cooling Air conditioned
- Heat source Electric, natural gas
- Heat type Forced air, heat pump
- # parking spaces 2
- # full baths 4
- # total bathrooms 4.0
- # of above grade bedrooms 3
- Has fireplace (y/n) Yes
- Subdivision Bear mountain
- View Mountain view, valley view
- Zoning description Residential
- Lot dimensions 8480
- Lot size (acres) 0.19924812
- Building size 3850
- Listing # 1013331
- Property sub type Single family residence
- Status Active
- 4.75m X 3.683m
Level: Lower - 5.258m X 4.623m
Level: Lower - Storage 1.956m X 2.057m
Level: Lower - 4.597m X 2.743m
Level: Lower - Kitchen 3.023m X 5.461m
Level: Lower - Recreational room 4.47m X 8.687m
Level: Lower - Storage 2.845m X 2.21m
Level: Lower - Primary bedroom 5.258m X 5.029m
Level: Lower - Bathroom 2.616m X 1.981m
Level: Lower - Ensuite 1.93m X 3.378m
Level: Lower - Wine cellar 3.023m X 2.108m
Level: Lower - Bedroom 3.023m X 5.08m
Level: Lower - Office 3.023m X 3.835m
Level: Main - Bathroom 1.626m X 1.753m
Level: Main - Laundry 2.718m X 2.134m
Level: Main - Living room 4.953m X 9.906m
Level: Main - Primary bedroom 5.385m X 5.105m
Level: Main - Ensuite 1.956m X 3.581m
Level: Main - Dining room 3.2m X 3.556m
Level: Main - Kitchen 3.2m X 4.851m
Level: Main
- Listing source url Https://www.realtor.ca/real-estate/28837188/2027-hedgestone-lane-langford-bear-mountain
- Listing type identifier Idx

$-5,597
/ Month

