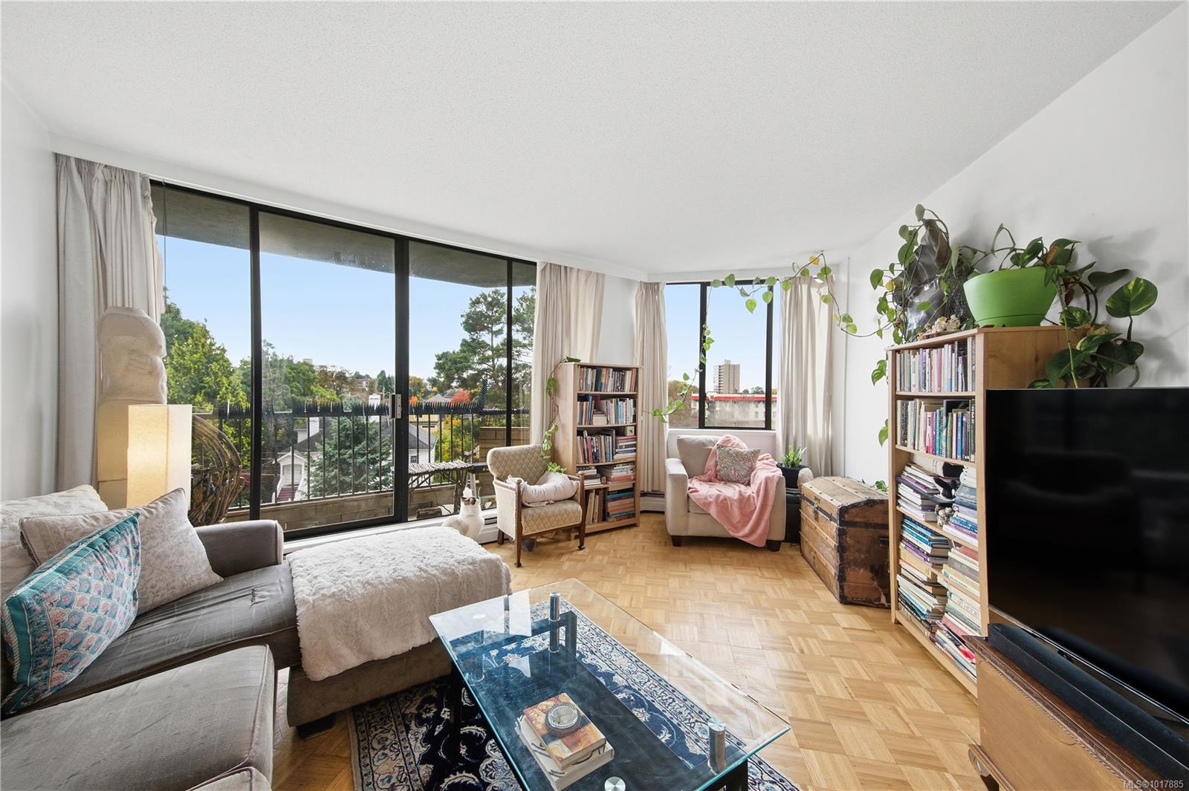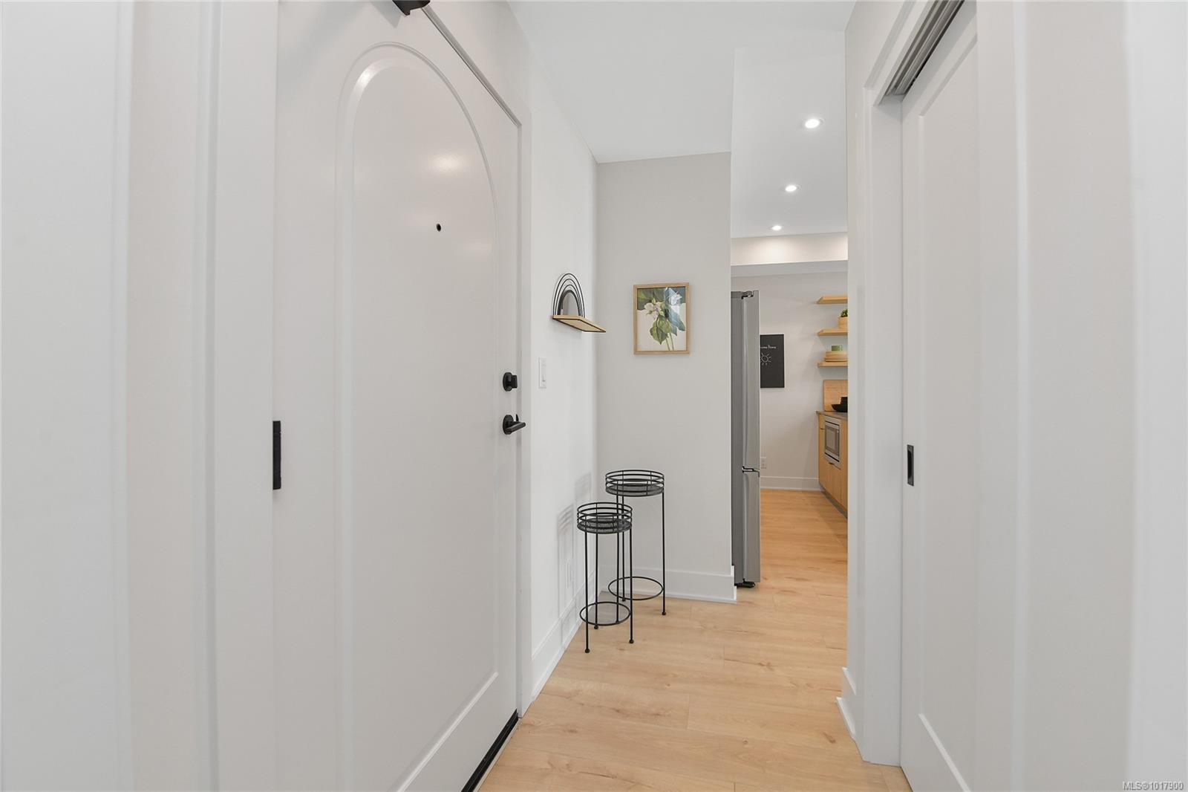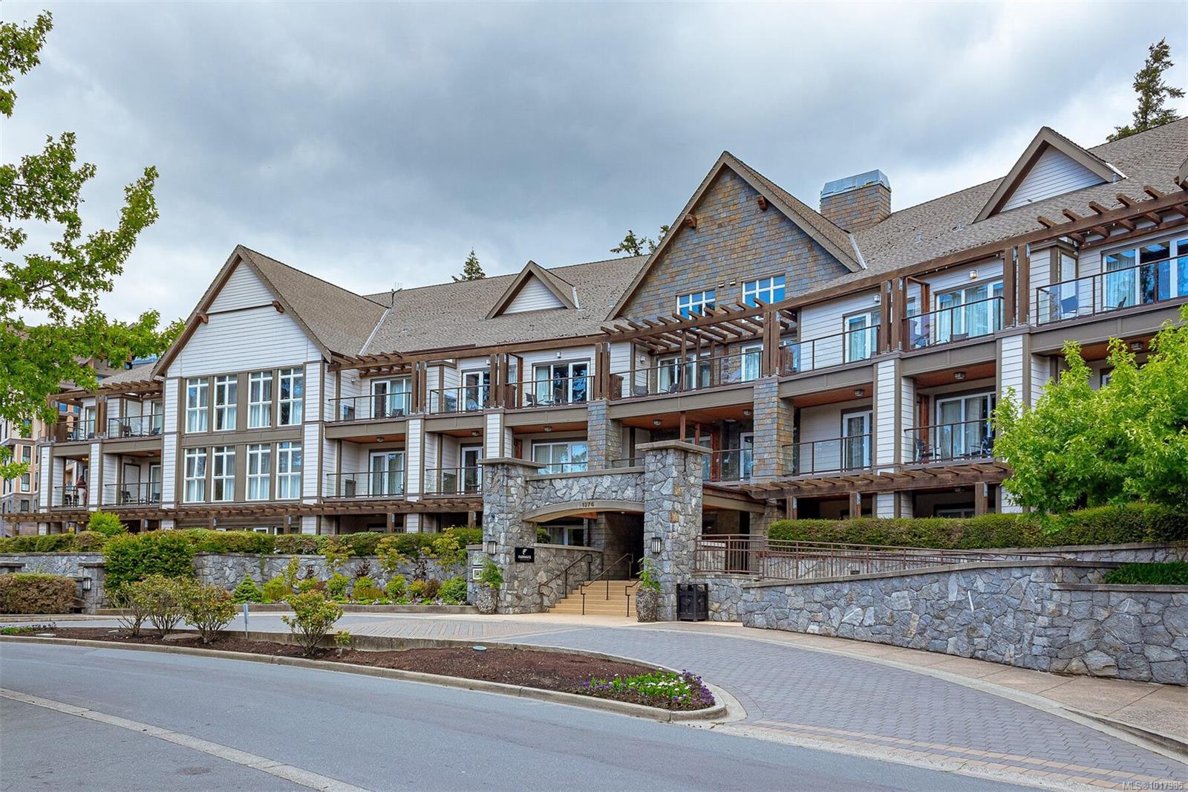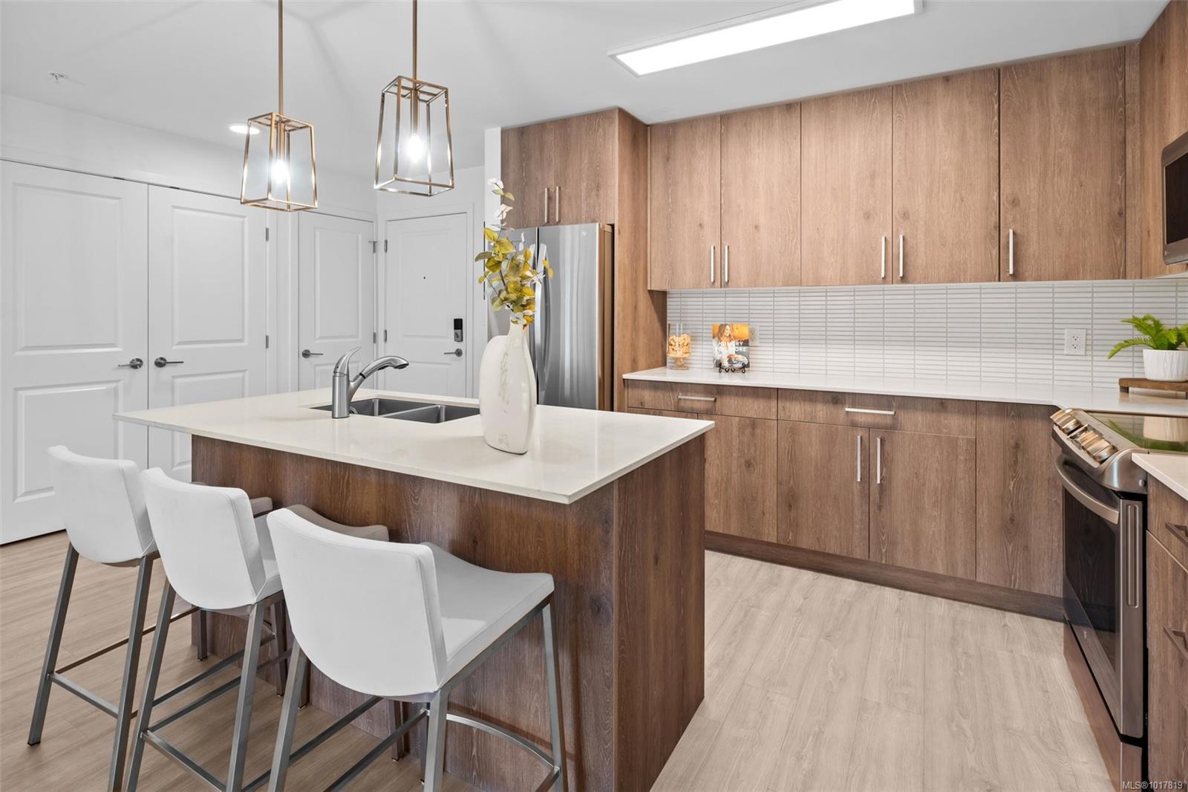- Houseful
- BC
- Langford
- Bear Mountain
- 2049 Country Club Way Apt 201
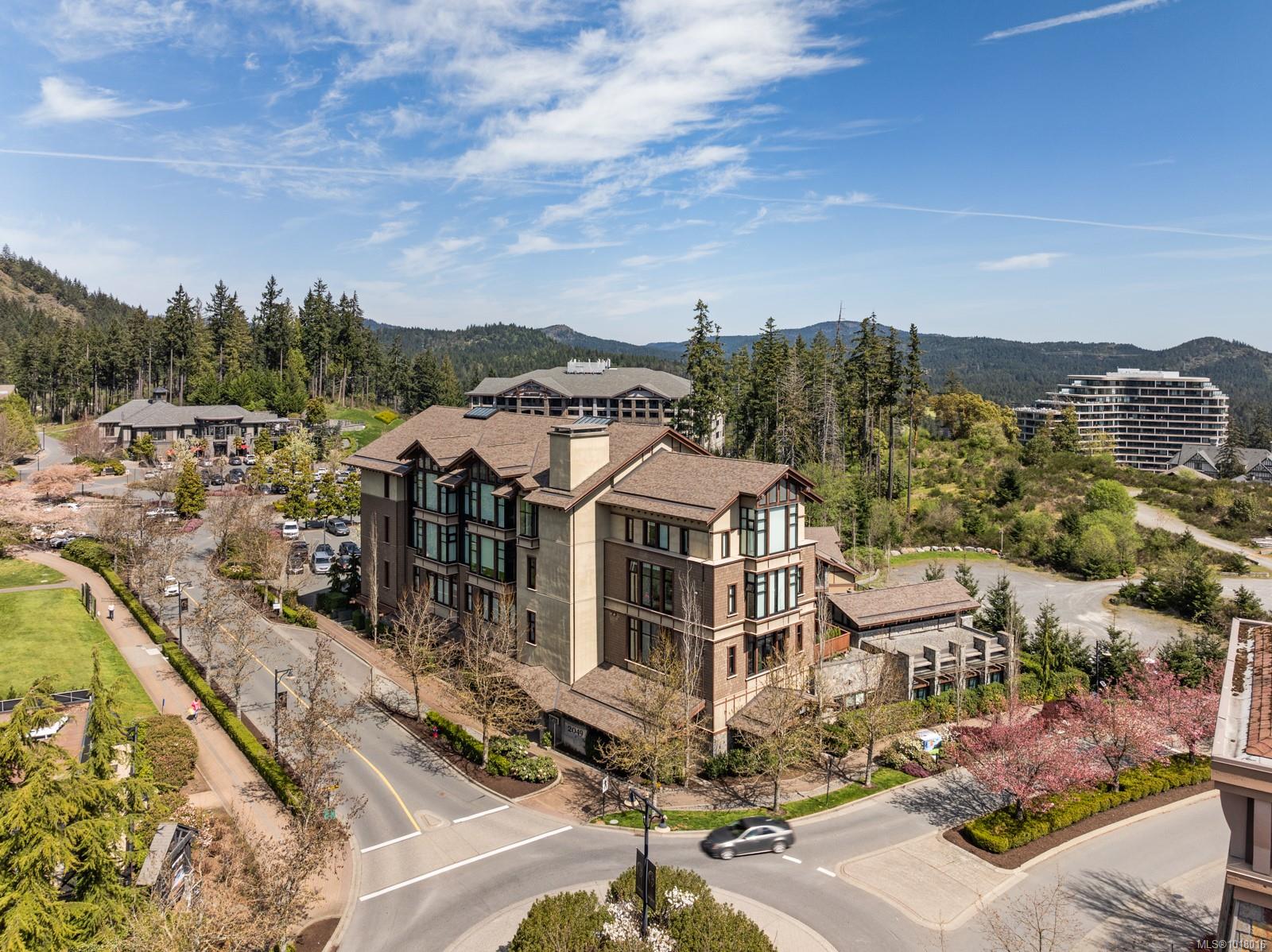
2049 Country Club Way Apt 201
2049 Country Club Way Apt 201
Highlights
Description
- Home value ($/Sqft)$488/Sqft
- Time on Housefulnew 8 hours
- Property typeResidential
- Neighbourhood
- Median school Score
- Lot size871 Sqft
- Year built2018
- Garage spaces1
- Mortgage payment
Welcome to The Lofts, one of Bear Mountain’s most sought after residences. This spacious & light-filled industrial designed 1-bed, 1-bath home offers 760 sqft of living space and a sweeping 520 sqft patio. The open living space has soaring ceilings, oversized windows and sleek hardwood flooring throughout & has been styled to perfection with no detail or fixture overlooked. The Kitchen features high-end SS appliances w/gas range stove, quartz countertops and island with ample room for storage. Relax and escape to the adjacent living room which seamlessly connects to the massive walk-out patio, ideal for year-round indoor/outdoor entertaining and living. The primary bedroom is cozy & well-thought out, with plenty of storage. You are just steps away from all of the amazing amenities on Bear Mountain, including: world-class golf courses, fitness centre with pool & restaurants/coffee shops. Underground parking and storage included, this residence offers both luxury & practicality.
Home overview
- Cooling Air conditioning
- Heat type Forced air, heat pump
- Sewer/ septic Sewer connected
- # total stories 4
- Building amenities Elevator(s), secured entry
- Construction materials Cement fibre, stone, wood
- Foundation Concrete perimeter
- Roof Fibreglass shingle
- Exterior features Balcony/patio
- # garage spaces 1
- # parking spaces 1
- Has garage (y/n) Yes
- Parking desc Attached, garage, underground
- # total bathrooms 1.0
- # of above grade bedrooms 1
- # of rooms 8
- Flooring Hardwood, tile, wood
- Appliances Dishwasher, dryer, f/s/w/d, oven/range gas, range hood, refrigerator, washer
- Has fireplace (y/n) No
- Laundry information In unit
- County Out of board
- Area Langford
- View Mountain(s), valley
- Water source Municipal
- Zoning description Multi-family
- Exposure Southeast
- Lot size (acres) 0.02
- Building size 1280
- Mls® # 1018016
- Property sub type Condominium
- Status Active
- Virtual tour
- Tax year 2025
- Main: 5.512m X 9.855m
Level: Main - Bedroom Main: 3.302m X 3.302m
Level: Main - Laundry Main: 3m X 5m
Level: Main - Kitchen Main: 9m X 10m
Level: Main - Living room Main: 4.928m X 3.912m
Level: Main - Bathroom Main
Level: Main - Main: 1.118m X 3.15m
Level: Main - Dining room Main: 2.184m X 3.048m
Level: Main
- Listing type identifier Idx

$-1,214
/ Month

