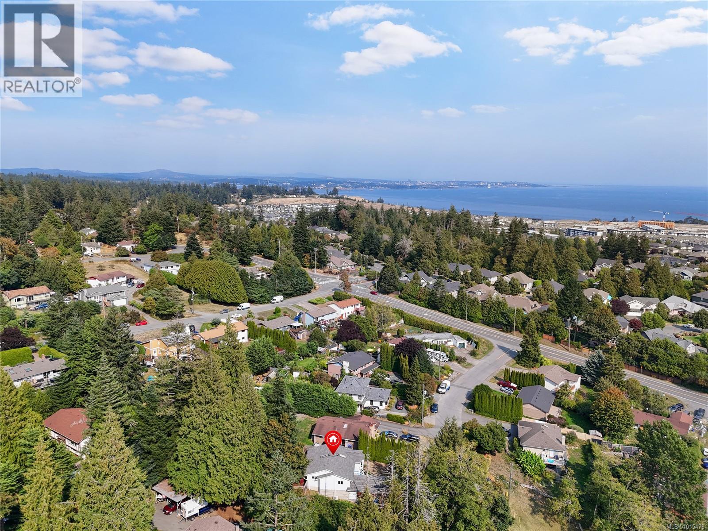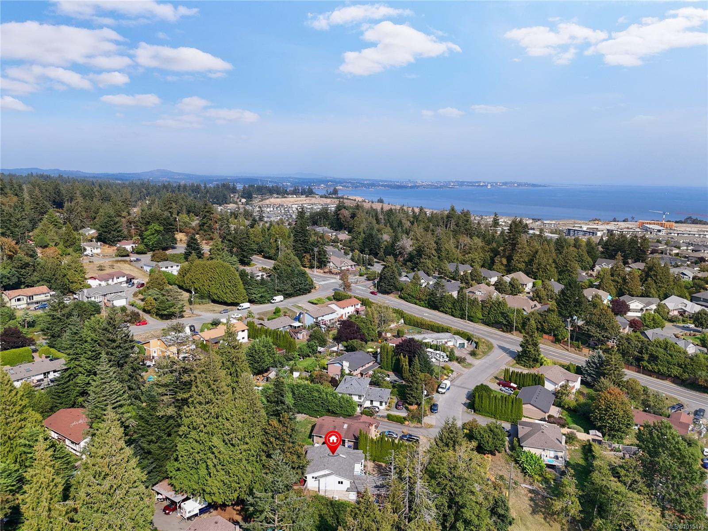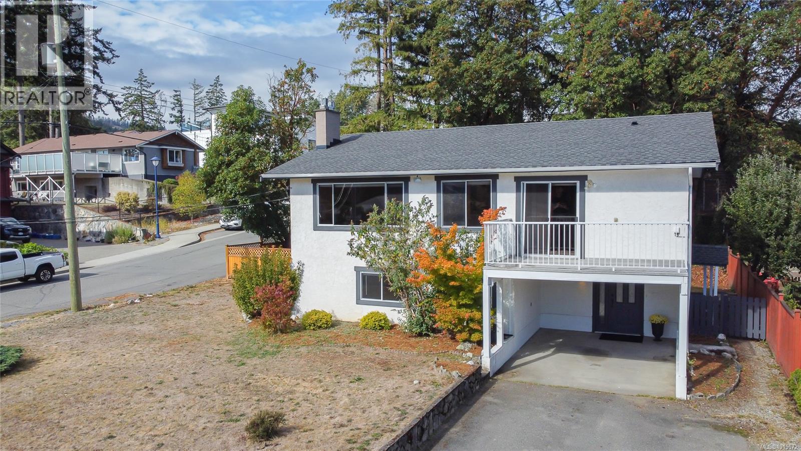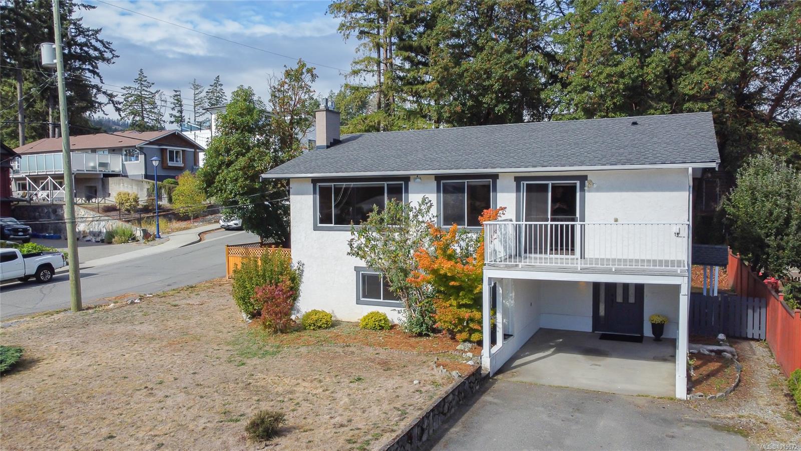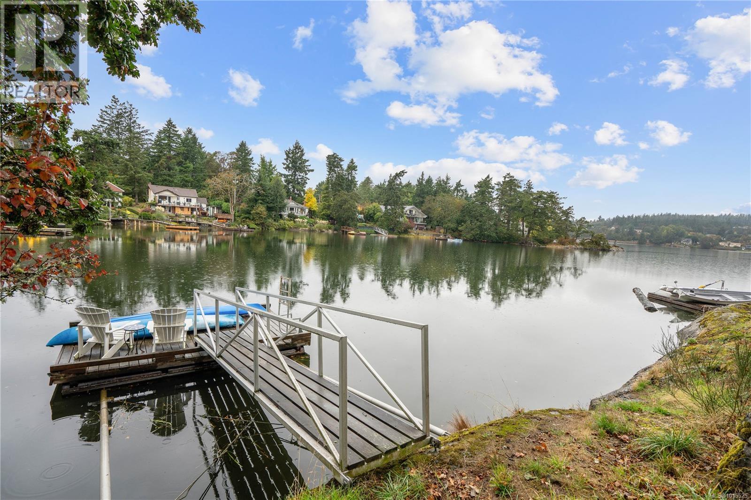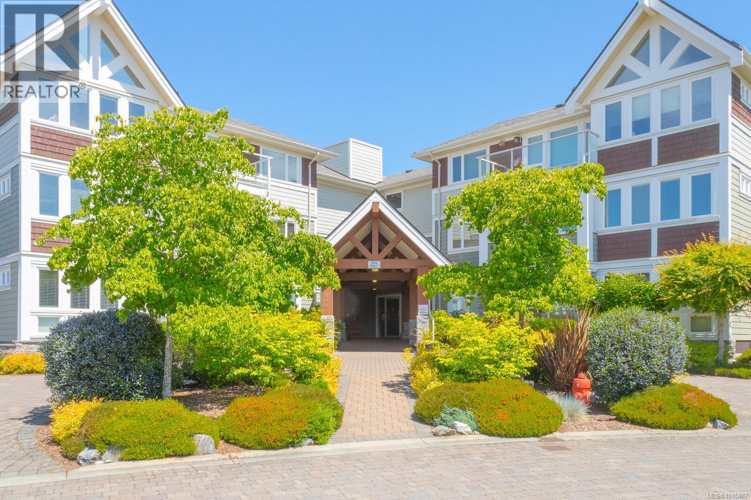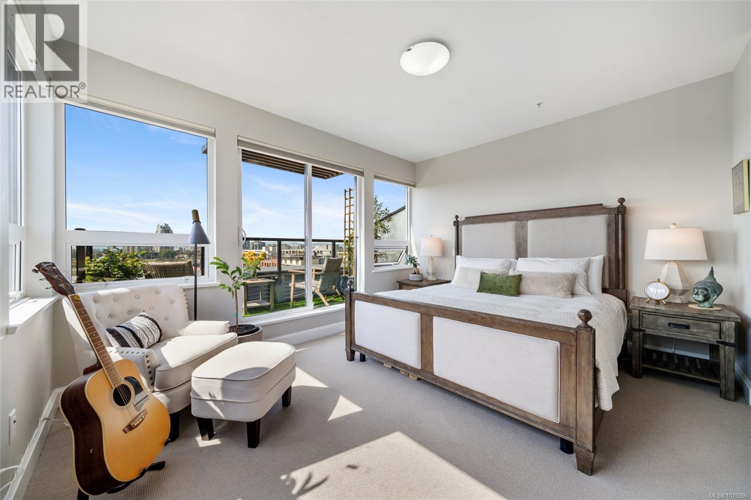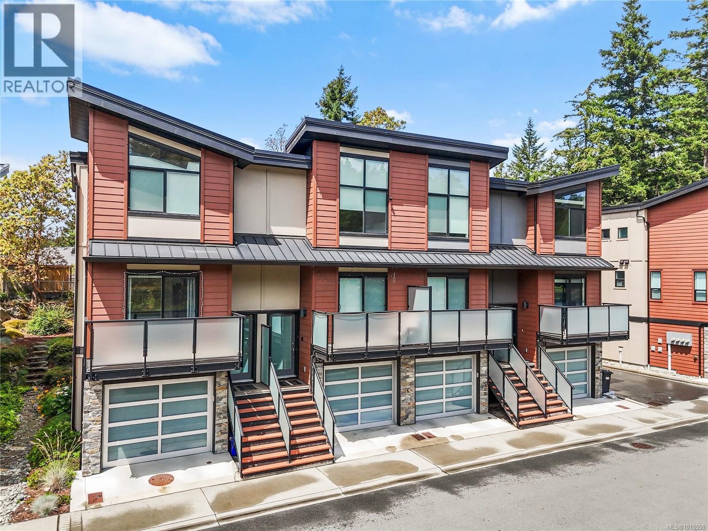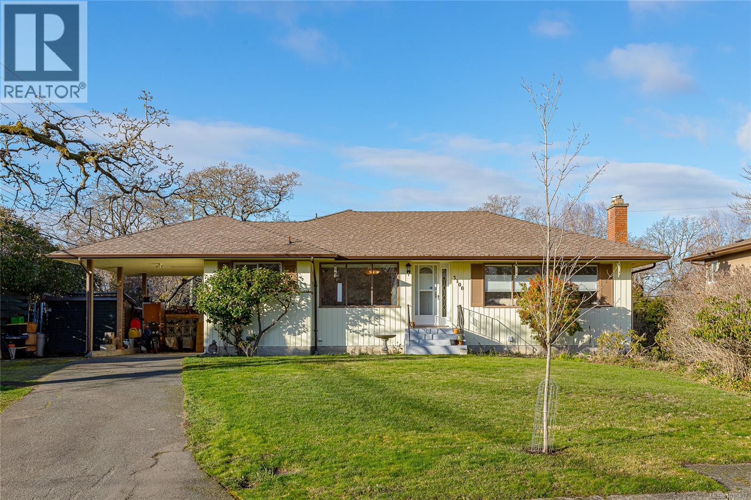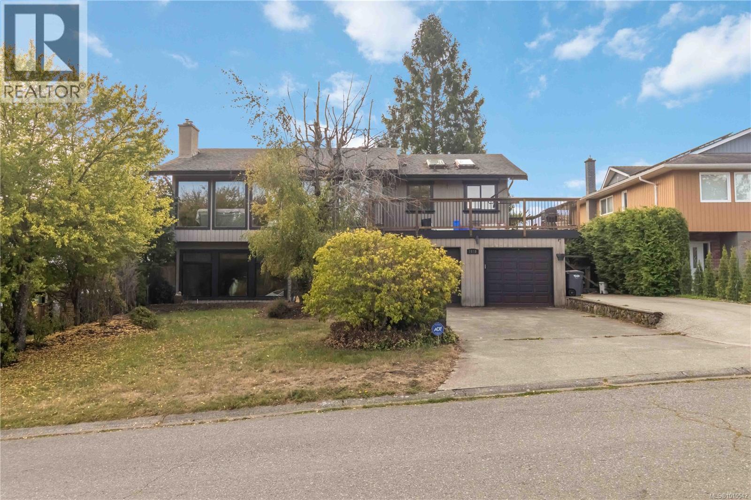- Houseful
- BC
- Langford
- Bear Mountain
- 2121 Greenhill Rise
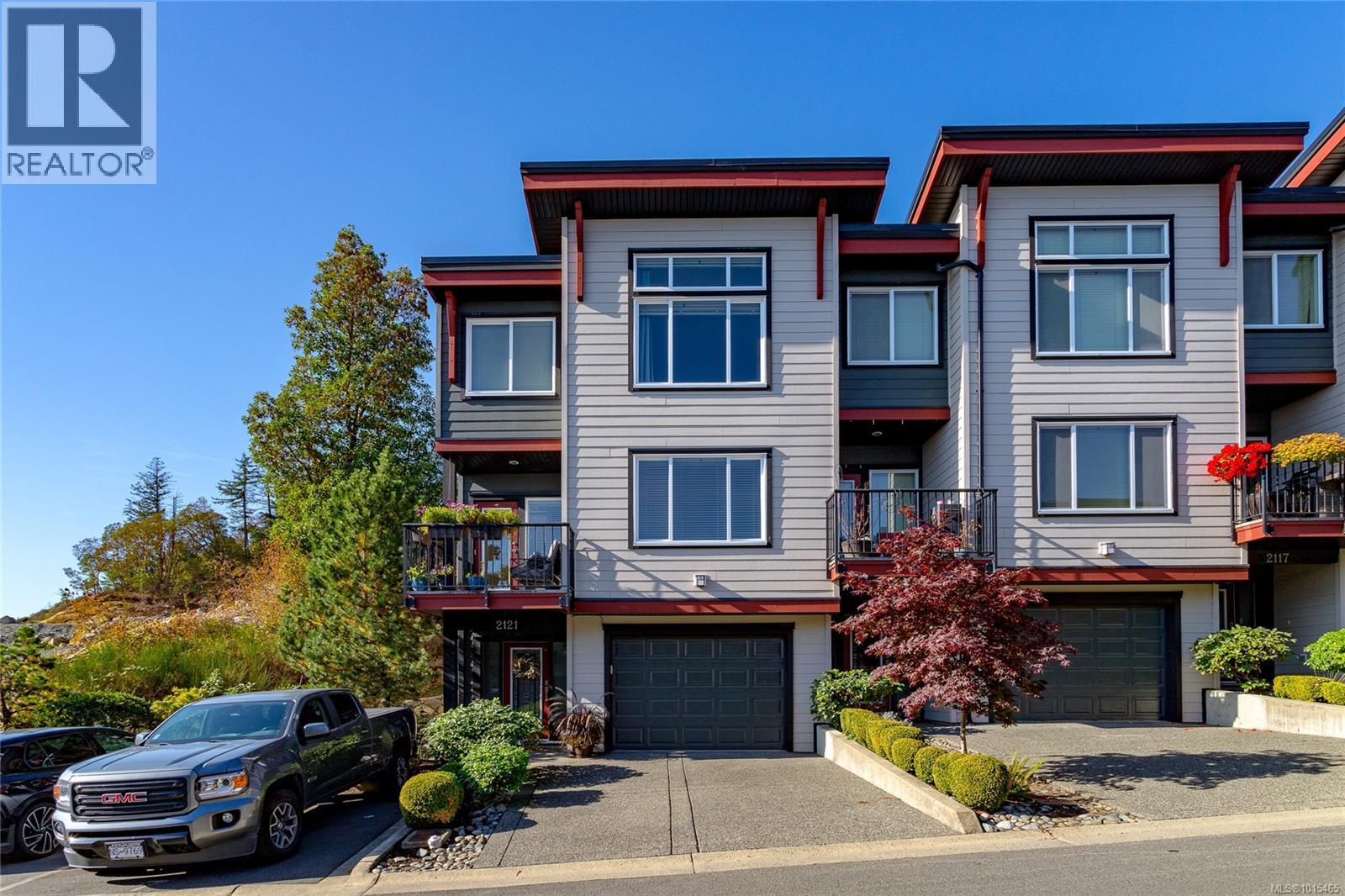
Highlights
Description
- Home value ($/Sqft)$368/Sqft
- Time on Housefulnew 1 hour
- Property typeSingle family
- Neighbourhood
- Median school Score
- Year built2011
- Mortgage payment
Welcome to this spacious end-unit townhouse on Bear Mountain! Offering over 2,000 sq.ft., this bright and inviting home is perfect for a growing family. The main level features high ceilings, updated flooring, granite kitchen counters, and a large open living area. Upstairs are 3 bedrooms, including a stunning primary suite with vaulted ceilings, walk-in closet, and a spa-inspired ensuite with shower and soaker tub. The lower level offers a versatile rec room with access to a private patio and garden, plus rough-in for a bathroom—ideal for guests or teens. Enjoy driveway parking, sunny outlooks, and modern finishes throughout. Located on a quiet street in a well-managed, pet-friendly strata and within a great school catchment. Priced to sell—don’t miss this opportunity! (id:63267)
Home overview
- Cooling None
- Heat source Electric, natural gas
- Heat type Baseboard heaters
- # parking spaces 2
- # full baths 3
- # total bathrooms 3.0
- # of above grade bedrooms 3
- Has fireplace (y/n) Yes
- Community features Pets allowed, family oriented
- Subdivision Bear mountain
- Zoning description Residential
- Directions 1622844
- Lot dimensions 2103
- Lot size (acres) 0.049412593
- Building size 2010
- Listing # 1015465
- Property sub type Single family residence
- Status Active
- Ensuite 4 - Piece
Level: 2nd - Bathroom 4 - Piece
Level: 2nd - Bedroom 3.048m X 3.048m
Level: 2nd - Bedroom 3.048m X 3.048m
Level: 2nd - Primary bedroom 3.962m X 3.962m
Level: 2nd - Recreational room 6.096m X 3.658m
Level: Lower - 6.706m X 2.743m
Level: Lower - 2.134m X 1.524m
Level: Lower - Bathroom 2 - Piece
Level: Main - Laundry 2.134m X 1.524m
Level: Main - Living room 5.182m X 4.267m
Level: Main - Kitchen 3.962m X 3.353m
Level: Main - Dining room 3.962m X 3.658m
Level: Main
- Listing source url Https://www.realtor.ca/real-estate/28939366/2121-greenhill-rise-langford-bear-mountain
- Listing type identifier Idx

$-1,478
/ Month

