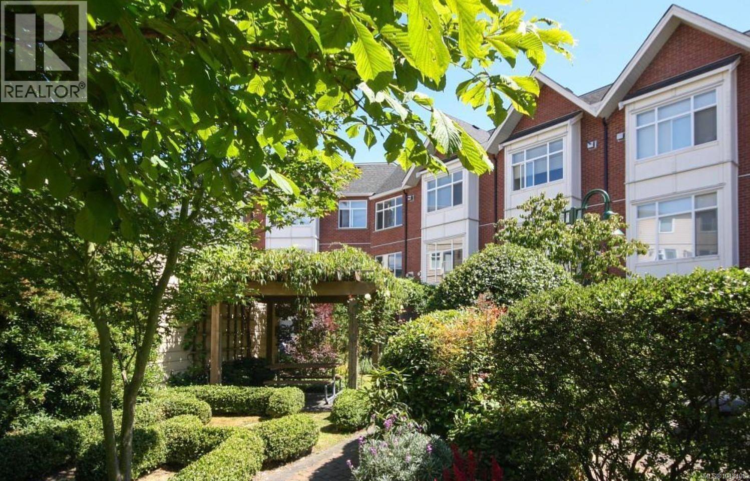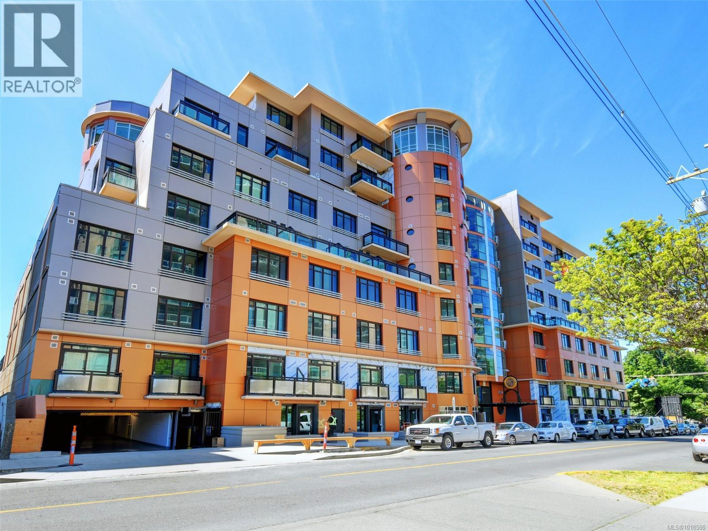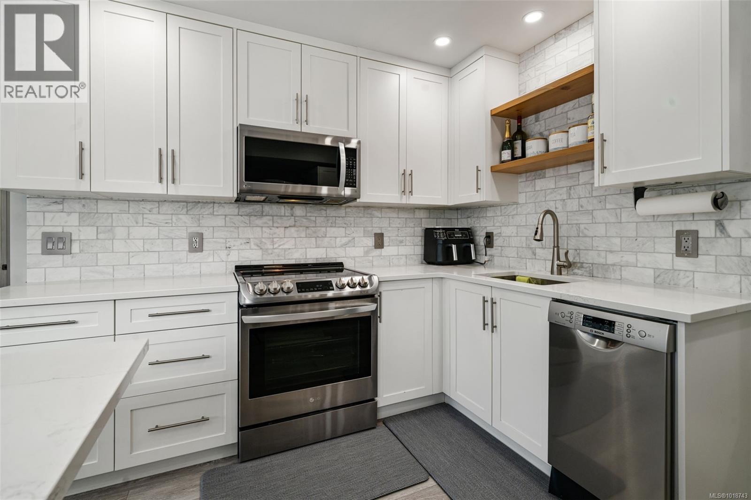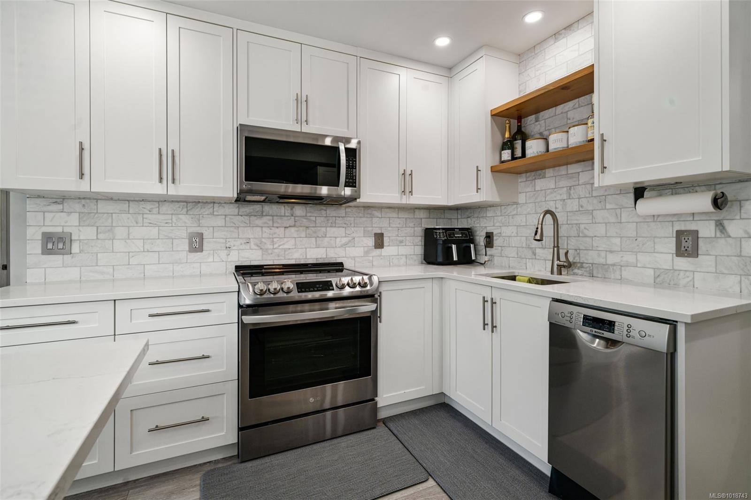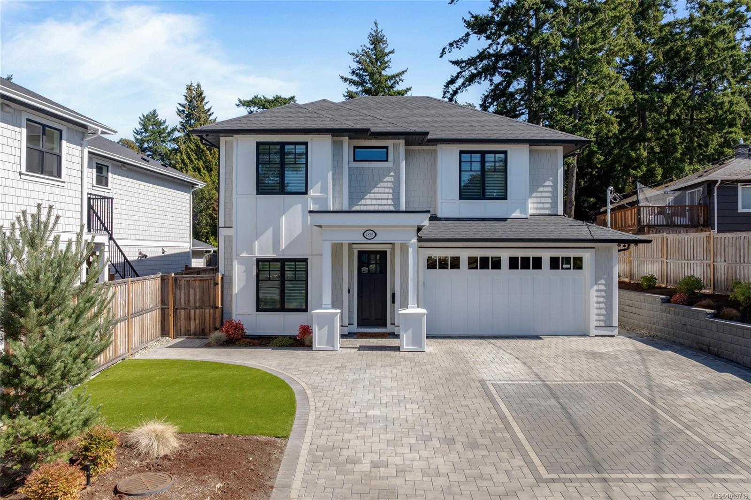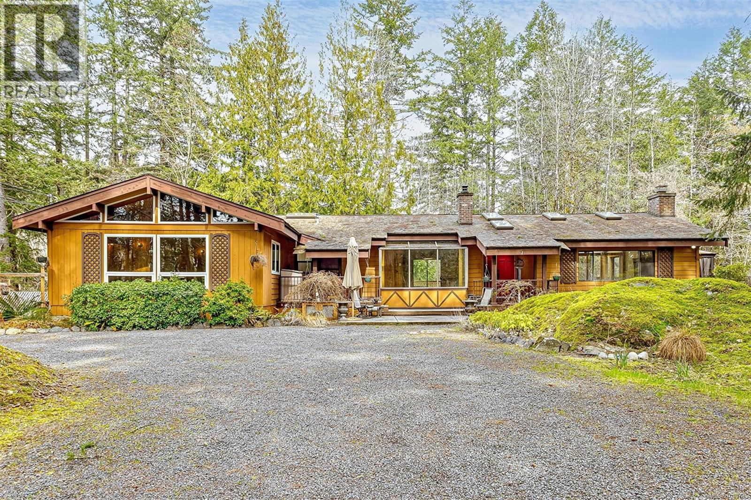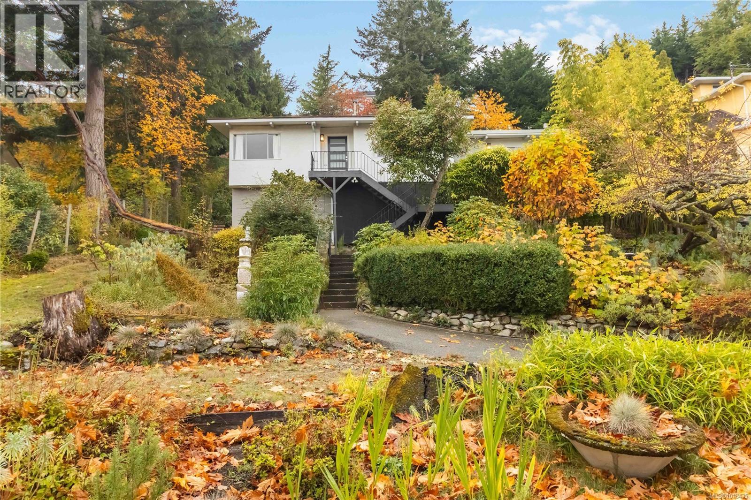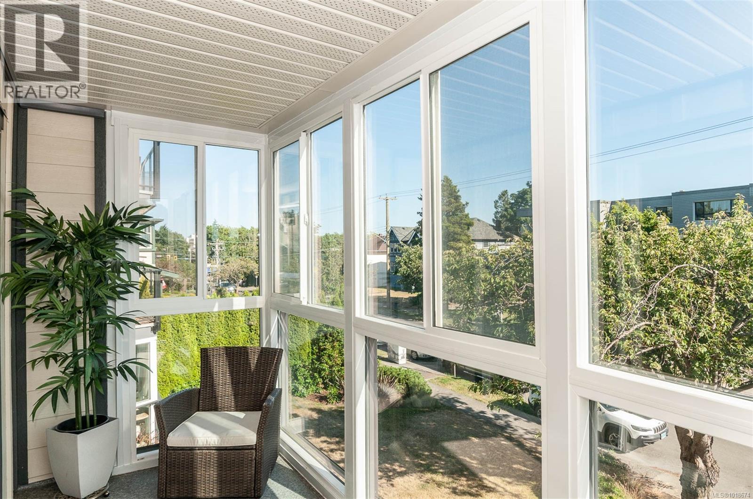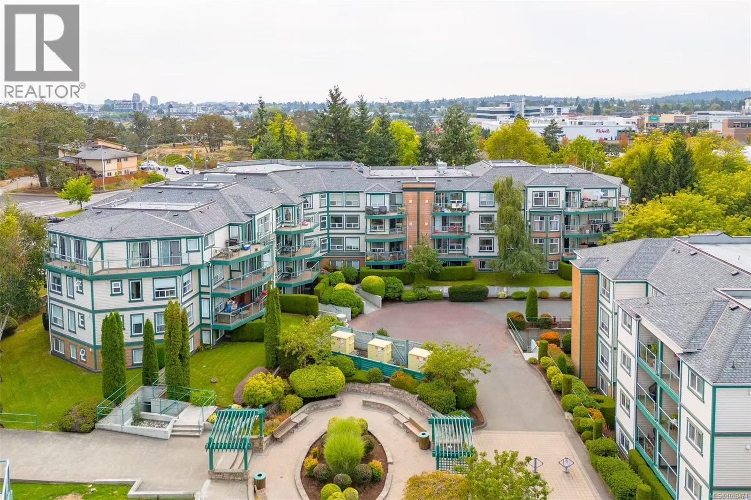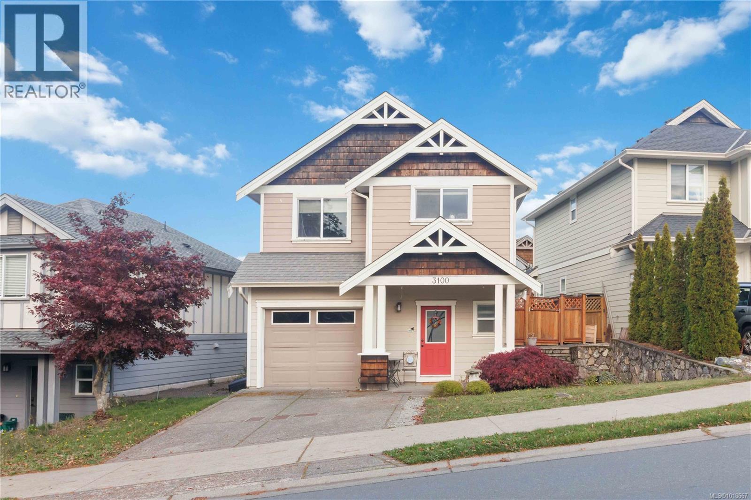- Houseful
- BC
- Langford
- Bear Mountain
- 2136 Champions Way
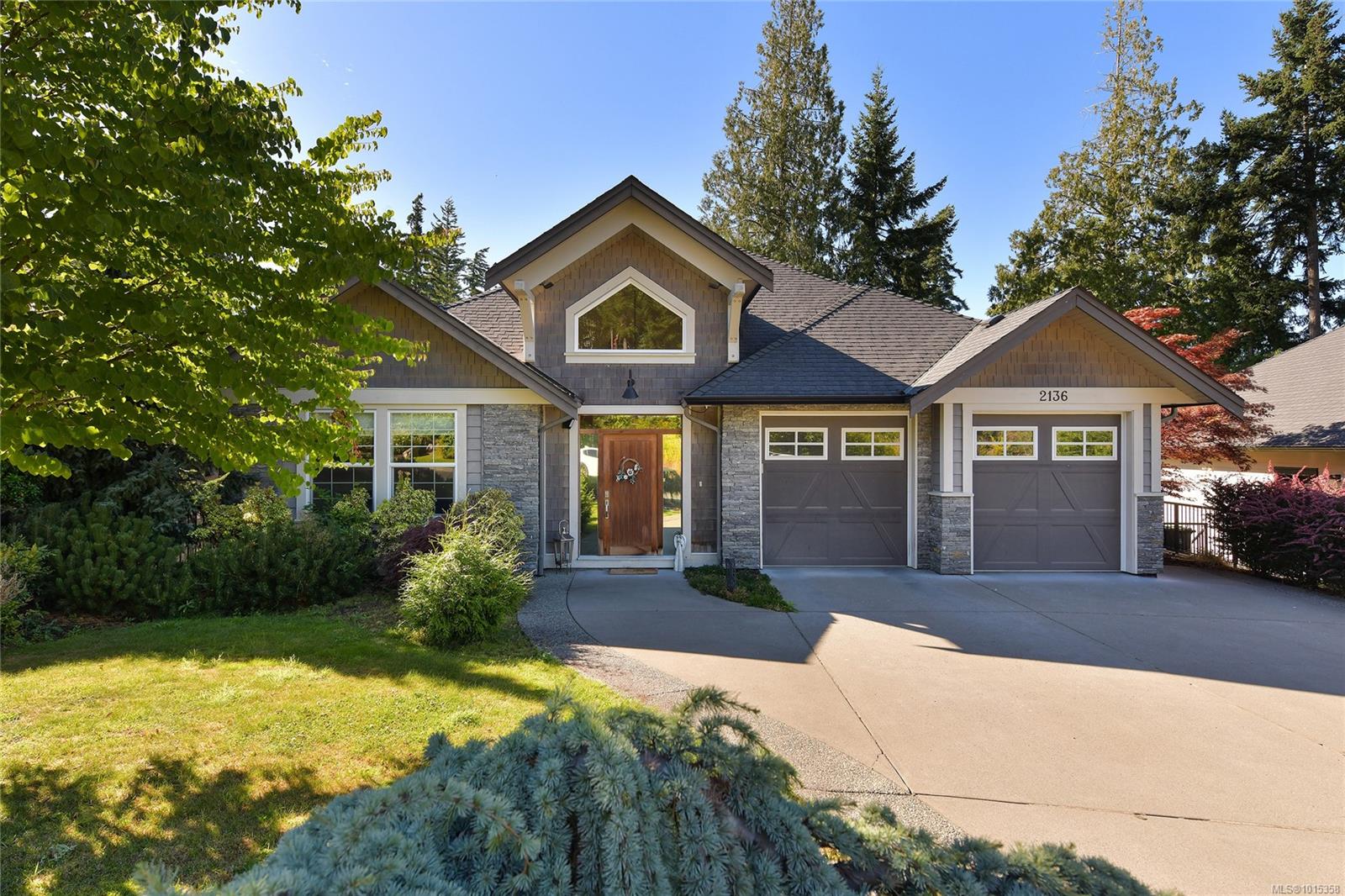
Highlights
Description
- Home value ($/Sqft)$565/Sqft
- Time on Houseful32 days
- Property typeResidential
- StyleWest coast
- Neighbourhood
- Median school Score
- Lot size6,970 Sqft
- Year built2016
- Garage spaces2
- Mortgage payment
Welcome to 2136 Champions Way. Built by Gordon "N" Gordon Interiors Ltd. in 2016; this spacious home offers resort-style living with breathtaking views of the 9th Fairway on the prestigious Nicklaus Design-Mountain Course. Step through the vaulted entryway into the open-concept kitchen—ideal for entertaining—featuring quartz countertops and seamless flow into the inviting living room. Just steps away are two expansive decks, including one that’s covered—perfect for enjoying your morning coffee or evening beverages while soaking in serene golf course views. The main floor primary bedroom is your private oasis, complete with a 5-piece ensuite with soaker tub, and a generous walk-in closet. The lower level boasts 3 bedrooms, a 4-pc bathroom, and two covered patios for year-round enjoyment. To complete the package, there’s a self-contained walk-out suite with its own private entrance—ideal for in-laws or a live-in nanny/caretaker, while maintaining access to the main home’s lower level.
Home overview
- Cooling Air conditioning
- Heat type Electric, heat pump, natural gas
- Sewer/ septic Sewer to lot
- Utilities Cable connected, electricity connected, garbage, natural gas connected, phone available, recycling
- Construction materials Cement fibre, frame wood, insulation: ceiling, insulation: walls, stone
- Foundation Concrete perimeter
- Roof Asphalt shingle
- Exterior features Balcony/patio
- # garage spaces 2
- # parking spaces 4
- Has garage (y/n) Yes
- Parking desc Attached, driveway, garage double, on street
- # total bathrooms 4.0
- # of above grade bedrooms 5
- # of rooms 23
- Flooring Carpet, tile, wood
- Appliances Dishwasher, f/s/w/d, microwave, range hood
- Has fireplace (y/n) Yes
- Laundry information In house
- Interior features Closet organizer, dining/living combo, eating area, vaulted ceiling(s)
- County Capital regional district
- Area Langford
- View Mountain(s)
- Water source Municipal, to lot
- Zoning description Residential
- Exposure Southeast
- Lot desc Family-oriented neighbourhood, on golf course, quiet area, recreation nearby, rectangular lot, serviced
- Lot size (acres) 0.16
- Basement information Finished, full, walk-out access, other
- Building size 3150
- Mls® # 1015358
- Property sub type Single family residence
- Status Active
- Virtual tour
- Tax year 2025
- Lower: 5.436m X 3.759m
Level: Lower - Lower: 5.436m X 4.877m
Level: Lower - Bedroom Lower: 3.658m X 3.327m
Level: Lower - Lower: 3.683m X 3.429m
Level: Lower - Lower: 3.023m X 1.499m
Level: Lower - Bedroom Lower: 4.089m X 3.073m
Level: Lower - Bathroom Lower: 3.023m X 2.311m
Level: Lower - Utility Lower: 5.664m X 1.778m
Level: Lower - Family room Lower: 5.512m X 5.182m
Level: Lower - Bedroom Lower: 4.039m X 3.658m
Level: Lower - Lower: 5.486m X 2.184m
Level: Lower - Bathroom Main: 2.032m X 1.549m
Level: Main - Dining room Main: 3.658m X 3.175m
Level: Main - Main: 2.769m X 2.769m
Level: Main - Ensuite Main: 2.769m X 2.388m
Level: Main - Primary bedroom Main: 4.877m X 4.318m
Level: Main - Living room Main: 6.071m X 5.715m
Level: Main - Laundry Main: 2.032m X 1.575m
Level: Main - Main: 4.978m X 2.134m
Level: Main - Main: 5.41m X 3.048m
Level: Main - Office Main: 4.267m X 3.404m
Level: Main - Main: 7.214m X 3.099m
Level: Main - Kitchen Main: 4.42m X 3.277m
Level: Main
- Listing type identifier Idx

$-4,747
/ Month



