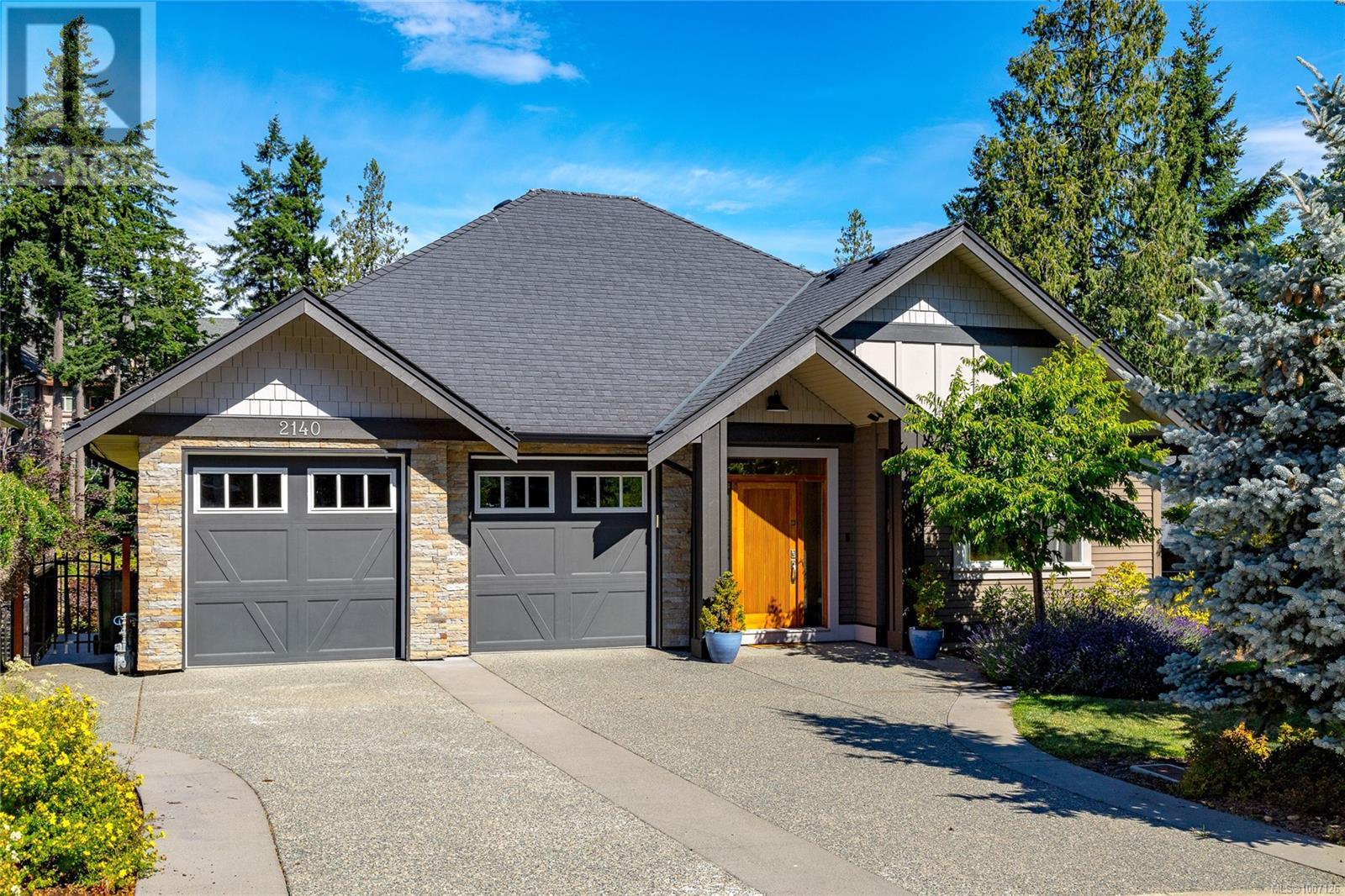- Houseful
- BC
- Langford
- Bear Mountain
- 2140 Champions Way

Highlights
Description
- Home value ($/Sqft)$569/Sqft
- Time on Houseful103 days
- Property typeSingle family
- StyleWestcoast
- Neighbourhood
- Median school Score
- Year built2016
- Mortgage payment
Overlooking the Championship 9th hole on Bear Mountain sits this contemporary masterpiece which includes 4 bedrooms and 4 baths. Over 2900 sq ft on two levels this home boasts a large Office/Den, main floor primary with spa like ensuite & walkin closet. The kitchen features a large island, quartz throughout and SS appliances. An abundance of natural light fills the open concept living room with Gas fireplace and a walkout to the large covered deck. The dining room is designed for both small and large groups just off the kitchen it features a large picture window with frame worthy views. The double garage, laundry room and two piece bathroom complete the main floor. Downstairs you will find a large family room three more bedrooms and two bathrooms both with large walk in showers. The lower level includes a storage area and mechanical room. Sliding doors lead to a large covered deck with manicured gardens & irrigation to complete this private Oasis. (id:63267)
Home overview
- Cooling Air conditioned
- Heat source Electric, natural gas
- Heat type Heat pump
- # parking spaces 4
- # full baths 4
- # total bathrooms 4.0
- # of above grade bedrooms 4
- Has fireplace (y/n) Yes
- Subdivision Bear mountain
- View Mountain view, valley view
- Zoning description Residential
- Directions 1436776
- Lot dimensions 6970
- Lot size (acres) 0.1637688
- Building size 3512
- Listing # 1007126
- Property sub type Single family residence
- Status Active
- Bedroom 3.353m X 6.401m
Level: Lower - Ensuite 3 - Piece
Level: Lower - Bathroom 3 - Piece
Level: Lower - Bedroom 3.658m X 3.658m
Level: Lower - 10.668m X 3.658m
Level: Lower - Family room 7.01m X 3.962m
Level: Lower - Bedroom 3.353m X 3.658m
Level: Lower - Storage 3.962m X 2.134m
Level: Lower - Ensuite 4 - Piece
Level: Main - Living room 4.267m X 4.877m
Level: Main - Bathroom 2 - Piece
Level: Main - Dining room 3.353m X 3.353m
Level: Main - Kitchen 3.658m X 3.658m
Level: Main - 2.438m X 2.134m
Level: Main - Laundry 1.524m X 2.438m
Level: Main - Den 3.048m X 3.962m
Level: Main - Primary bedroom 3.658m X 4.877m
Level: Main
- Listing source url Https://www.realtor.ca/real-estate/28589554/2140-champions-way-langford-bear-mountain
- Listing type identifier Idx

$-5,333
/ Month












