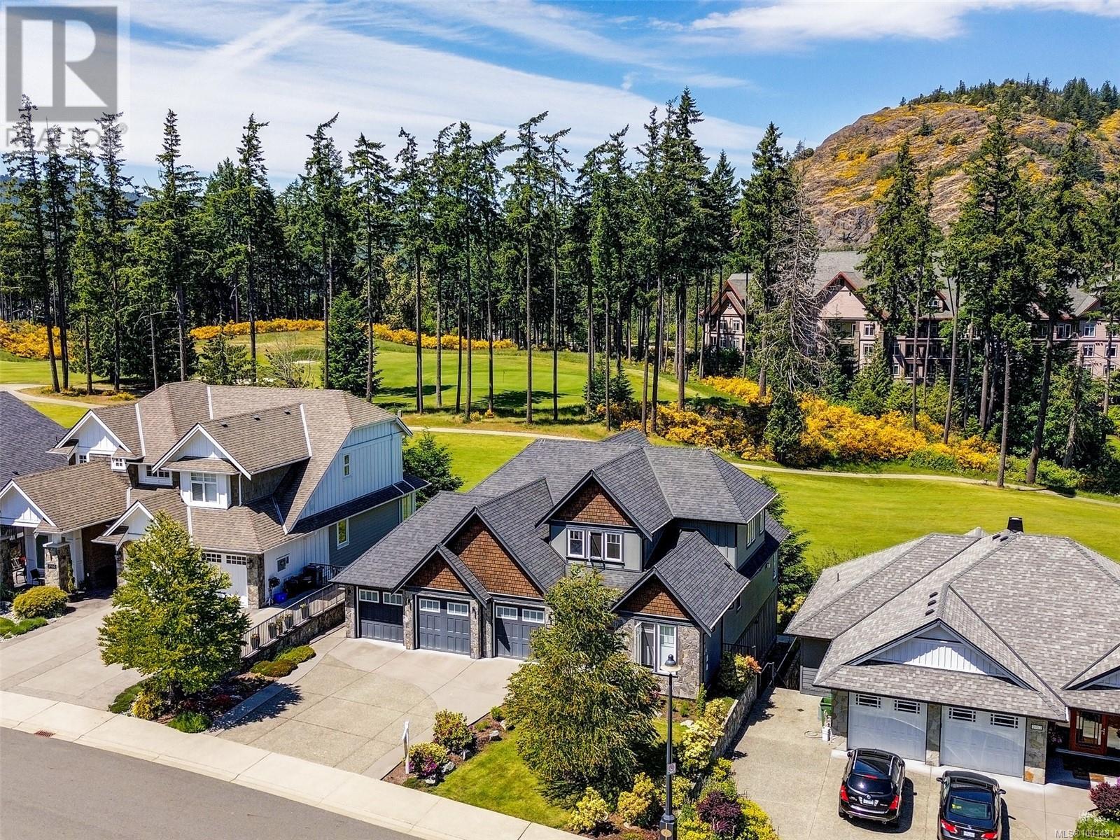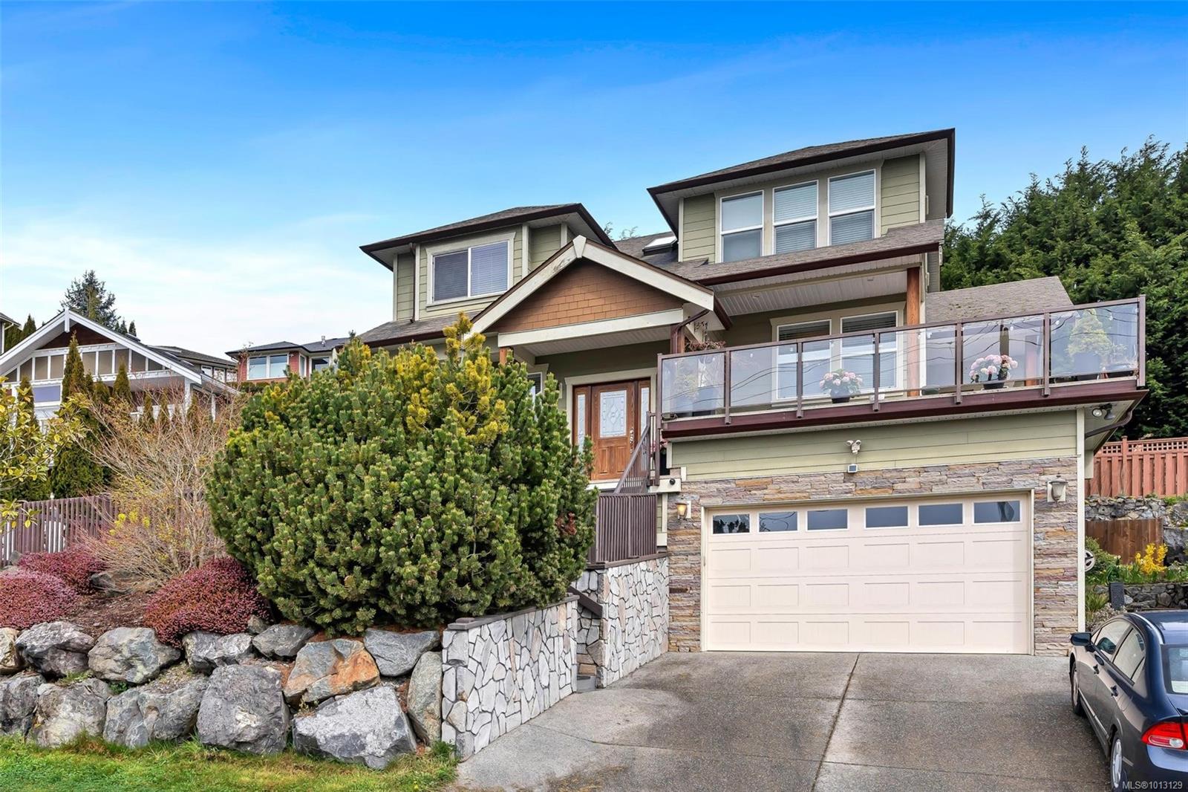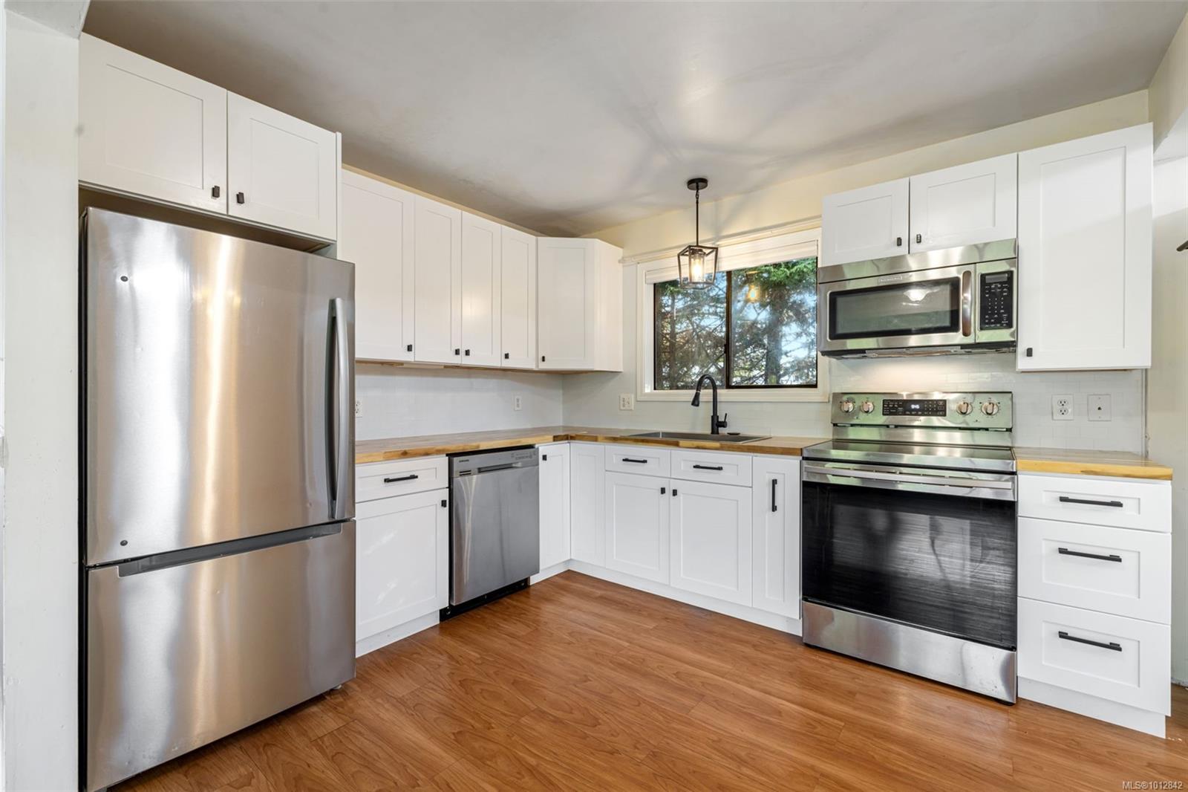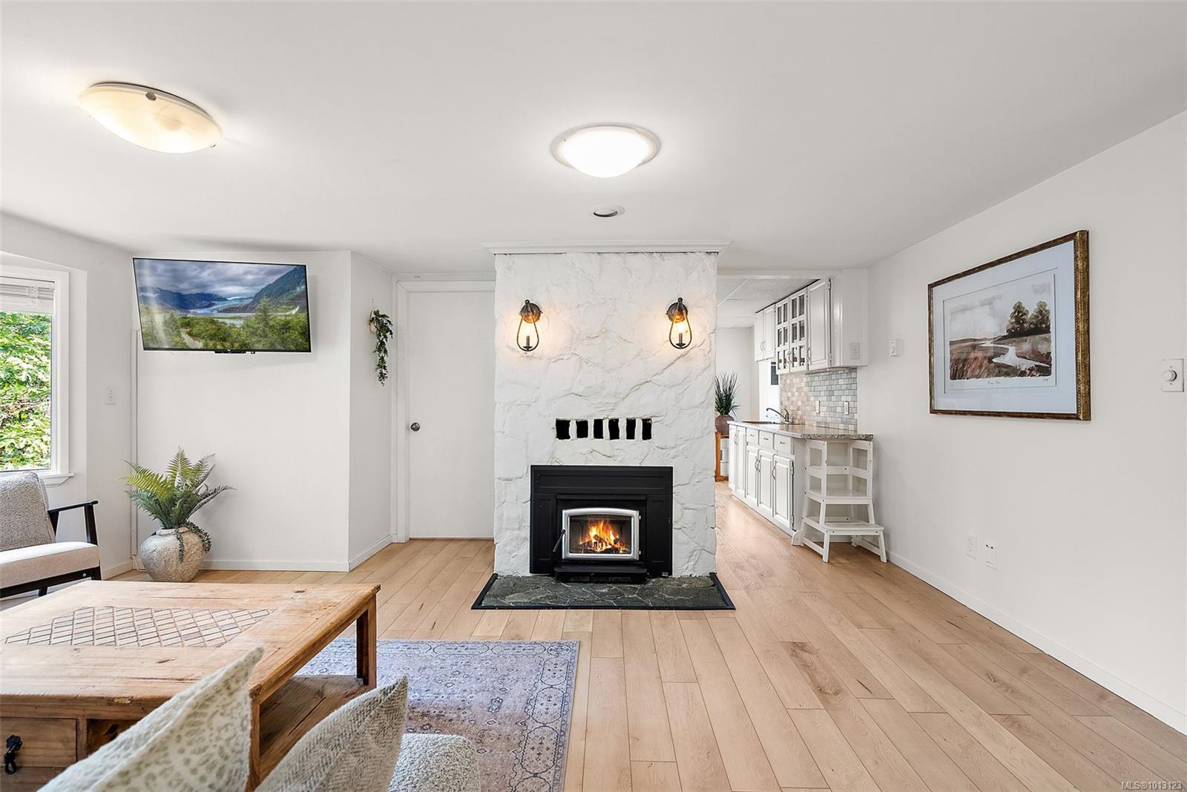- Houseful
- BC
- Langford
- Bear Mountain
- 2156 Champions Way

Highlights
Description
- Home value ($/Sqft)$540/Sqft
- Time on Houseful99 days
- Property typeSingle family
- StyleOther
- Neighbourhood
- Median school Score
- Year built2016
- Mortgage payment
Welcome to the coveted Champions Way, where this 5 bed, 4 bath West Coast inspired executive home overlooks the 9th hole of the prestigious Jack Niklaus designed Bear Mountain G&CC. Thoughtful design and detail is evident with wide plank wood floors throughout the open plan main level and the stone fireplace in the living room incorporating the natural elements of the surrounding landscape. The chef’s kitchen takes center stage featuring a gas range, stainless steel appliances and entertainer’s island, while the adjacent dining area opens onto an expansive balcony with golf course views. The primary suite upstairs is an oasis, with a private balcony, built-in coffee bar and spa-like ensuite including heated floors, freestanding soaker tub, walk-in shower and dual vanity. Enjoy movie nights in the lower-level theater with wet bar, 9’ ceilings and ready for surround sound and projector. The included golf membership is just one of many features of this home. Proudly offered at $2,295,000. (id:63267)
Home overview
- Cooling Air conditioned
- Heat source Electric, natural gas, other
- Heat type Forced air, heat pump
- # parking spaces 5
- # full baths 4
- # total bathrooms 4.0
- # of above grade bedrooms 5
- Has fireplace (y/n) Yes
- Subdivision Bear mountain
- View Mountain view, valley view
- Zoning description Residential
- Directions 1436951
- Lot dimensions 6970
- Lot size (acres) 0.1637688
- Building size 4249
- Listing # 1001431
- Property sub type Single family residence
- Status Active
- Laundry 2.515m X 1.803m
Level: 2nd - Ensuite 3.835m X 3.835m
Level: 2nd - Sitting room 5.461m X 1.778m
Level: 2nd - Ensuite 3.073m X 1.499m
Level: 2nd - Office 3.175m X 3.023m
Level: 2nd - Bedroom 3.785m X 3.581m
Level: 2nd - Balcony 3.454m X 3.175m
Level: 2nd - Primary bedroom 5.588m X 5.41m
Level: 2nd - Bedroom 3.912m X 3.632m
Level: Lower - Bedroom 4.75m X 2.946m
Level: Lower - Bathroom 3.023m X 2.489m
Level: Lower - Storage 4.928m X 2.667m
Level: Lower - Living room 5.537m X 5.359m
Level: Lower - 8.153m X 3.759m
Level: Lower - Family room 5.436m X 5.41m
Level: Lower - Balcony 7.188m X 3.429m
Level: Main - Dining room 4.978m X 4.089m
Level: Main - Kitchen 5.563m X 3.073m
Level: Main - Bedroom 4.115m X 3.023m
Level: Main - Bathroom 2.794m X 1.854m
Level: Main
- Listing source url Https://www.realtor.ca/real-estate/28385161/2156-champions-way-langford-bear-mountain
- Listing type identifier Idx

$-6,120
/ Month












