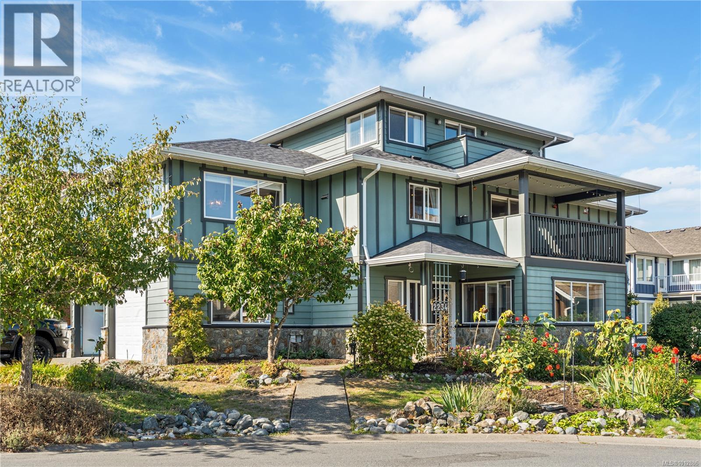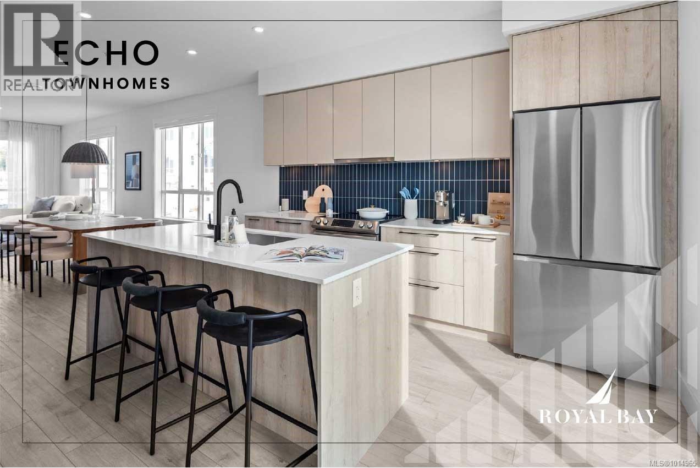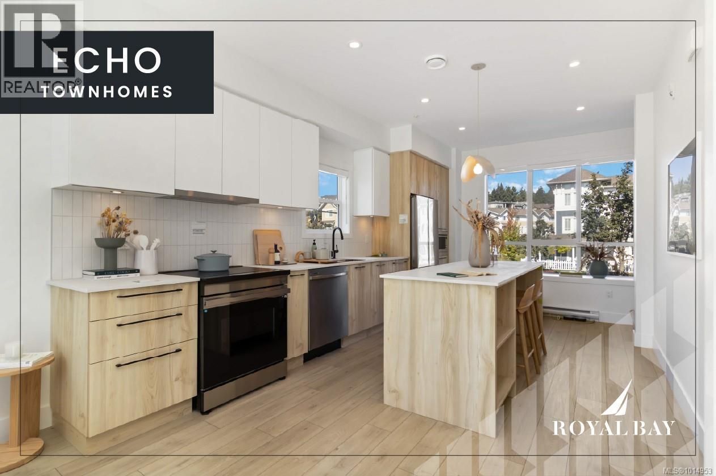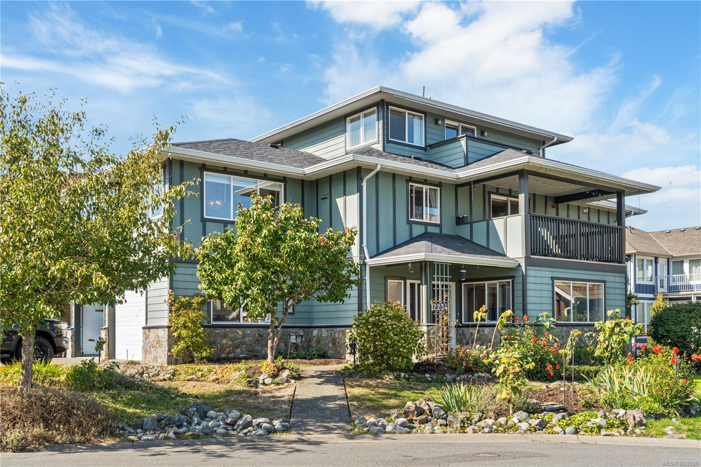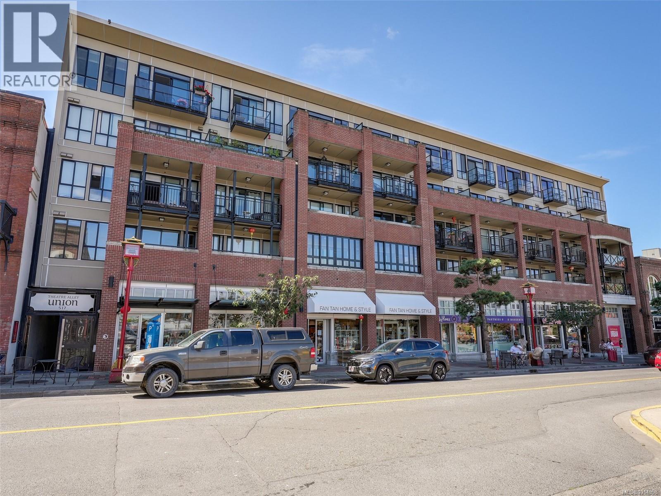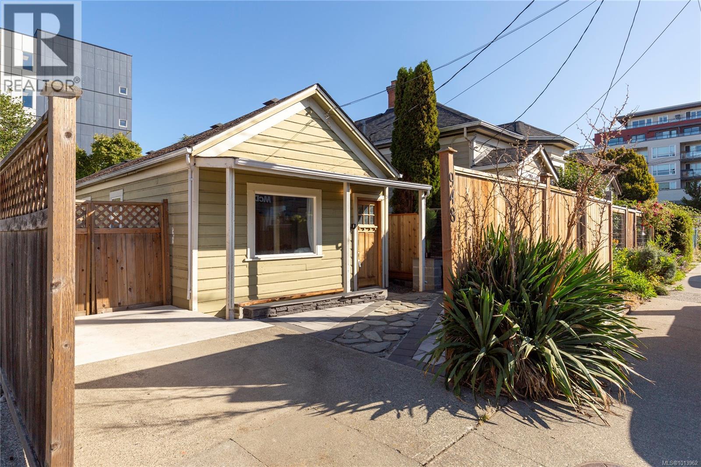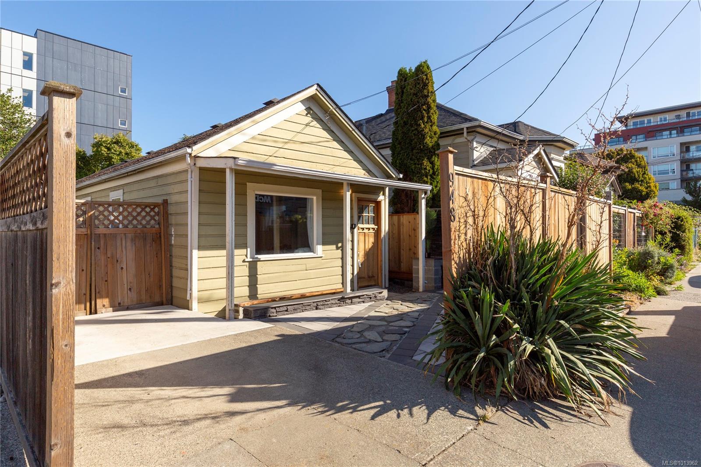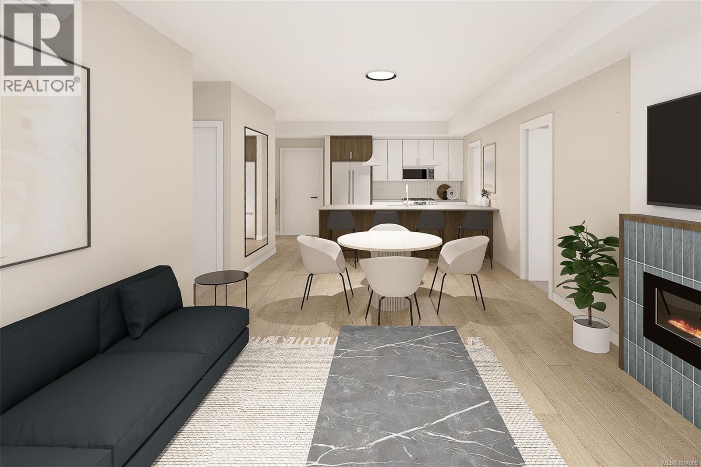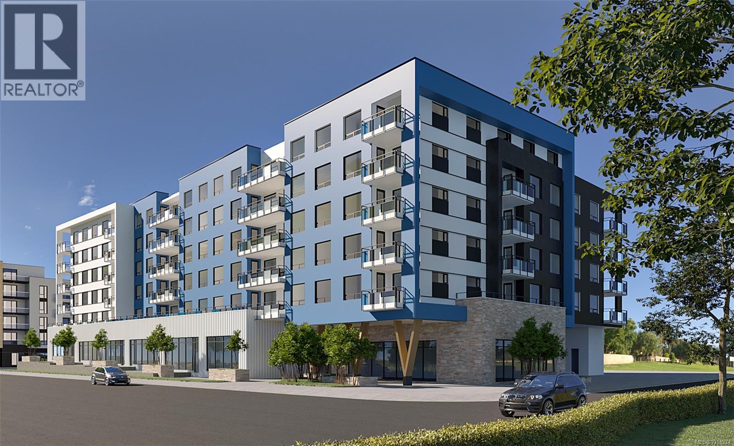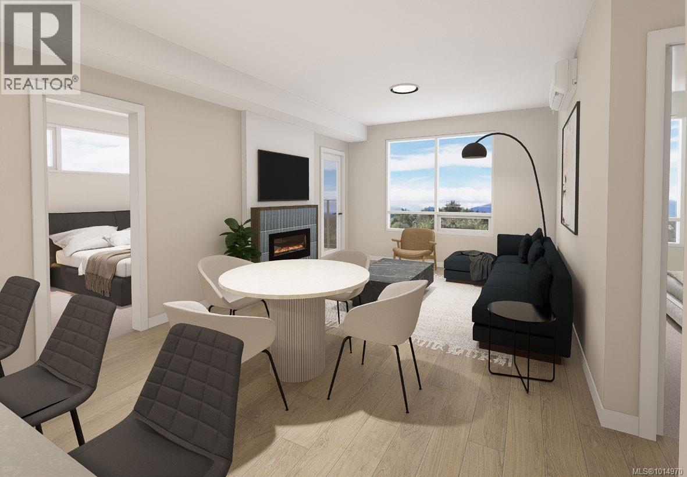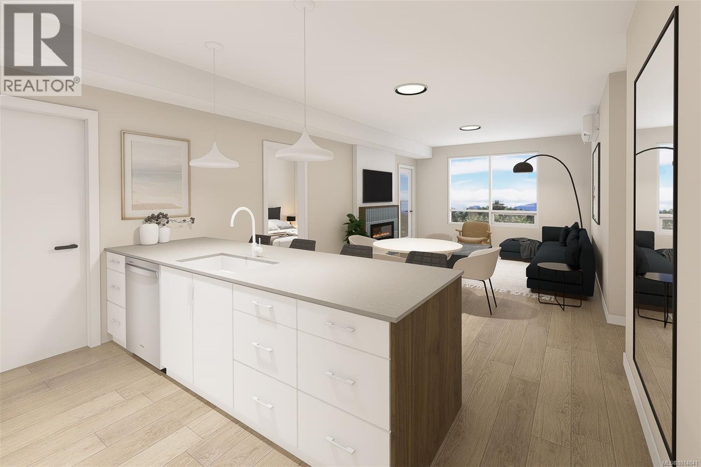- Houseful
- BC
- Langford
- Bear Mountain
- 2163 Spirit Ridge Dr
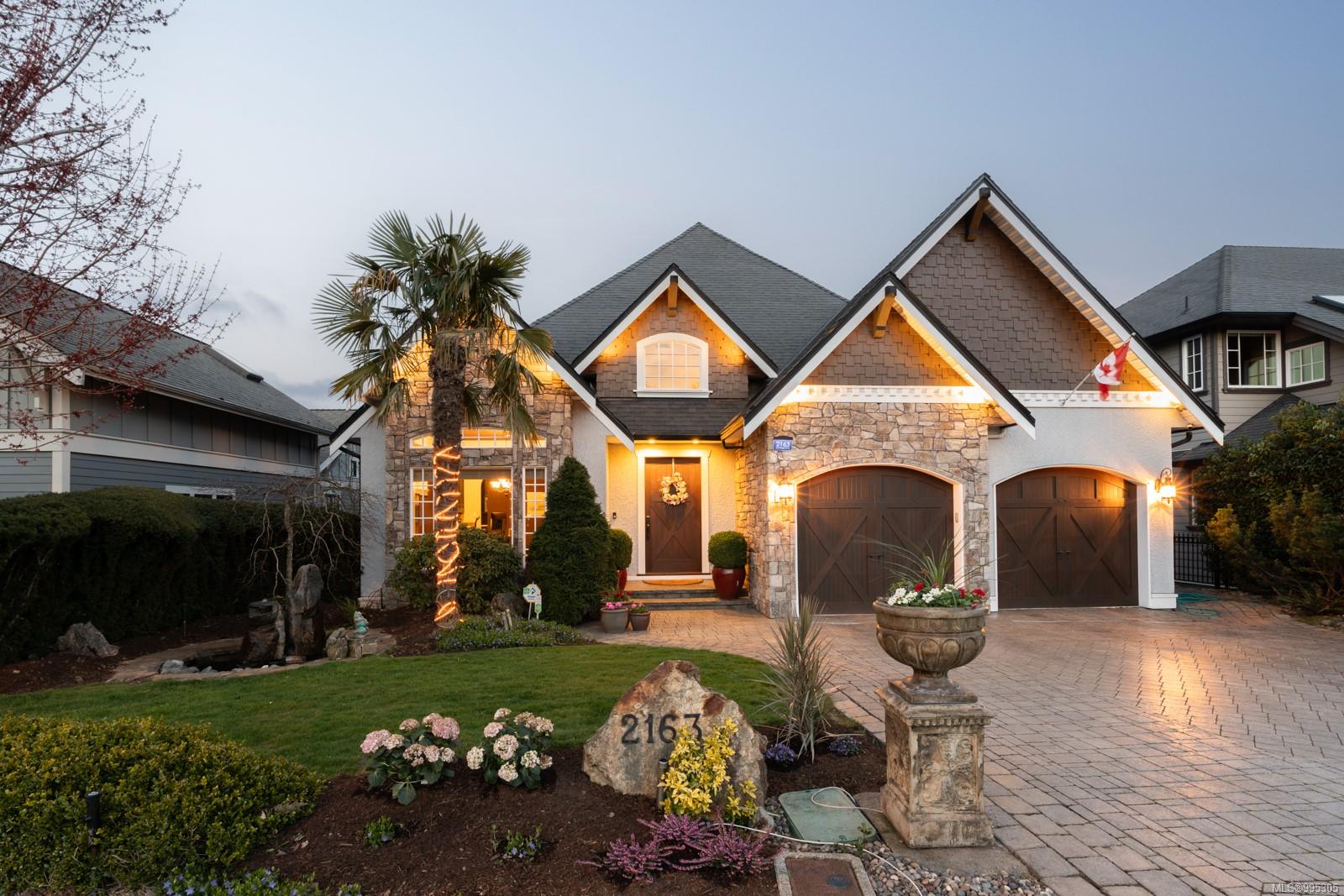
Highlights
Description
- Home value ($/Sqft)$475/Sqft
- Time on Houseful164 days
- Property typeResidential
- StyleArts & crafts
- Neighbourhood
- Median school Score
- Lot size0.31 Acre
- Year built2008
- Garage spaces2
- Mortgage payment
Offering timeless luxury perched on coveted Spirit Ridge, this classic Bear Mountain home is enriched with deep tones, stunning archways, high ceilings and impressive mountain and ocean views! The heart of the home, the kitchen, offers a striking oversized granite island, walkthrough butler’s pantry, abundance of Hobson Woodwork cabinetry, walk-in pantry and high-end appliances – Viking & Blue Star. Open-concept living and dining room open up to the expansive, SW facing, partly covered deck! Main-level primary suite offers the perfect serene escape with the additional nature views, a spacious walk-in closet and spa-like ensuite. Retreat to the lower level featuring home theatre room, perfect for a family movie night, wet bar with ample storage, walk-out patio and 2 generously sized guest bedrooms - A floorplan that lends itself to multi-generational families, teenagers (with separation), or simply a family looking for a fantastic home.
Home overview
- Cooling Air conditioning
- Heat type Forced air, heat pump, natural gas
- Sewer/ septic Sewer to lot
- Construction materials Cement fibre, frame wood, insulation: ceiling, insulation: walls, stone, stucco, wood
- Foundation Concrete perimeter
- Roof Fibreglass shingle
- Exterior features Balcony/patio, sprinkler system
- # garage spaces 2
- # parking spaces 4
- Has garage (y/n) Yes
- Parking desc Attached, driveway, garage double
- # total bathrooms 4.0
- # of above grade bedrooms 3
- # of rooms 26
- Flooring Carpet, wood
- Appliances Dishwasher, dryer, microwave, oven/range gas, range hood, refrigerator, washer
- Has fireplace (y/n) Yes
- Laundry information In house
- Interior features Bar, cathedral entry, closet organizer, dining/living combo, soaker tub, vaulted ceiling(s), wine storage
- County Capital regional district
- Area Langford
- View City, mountain(s)
- Water source Municipal
- Zoning description Residential
- Exposure West
- Lot desc Rectangular lot
- Lot size (acres) 0.31
- Basement information Finished, walk-out access, with windows
- Building size 6103
- Mls® # 995305
- Property sub type Single family residence
- Status Active
- Virtual tour
- Tax year 2024
- Family room Lower: 8.484m X 6.858m
Level: Lower - Lower: 10.16m X 4.699m
Level: Lower - Utility Lower: 4.801m X 2.083m
Level: Lower - Lower: 2.591m X 1.905m
Level: Lower - Bedroom Lower: 13m X 12m
Level: Lower - Bathroom Lower
Level: Lower - Media room Lower: 5.182m X 5.258m
Level: Lower - Lower: 1.905m X 3.556m
Level: Lower - Storage Lower: 2.388m X 1.219m
Level: Lower - Bedroom Lower: 6.477m X 5.359m
Level: Lower - Ensuite Lower
Level: Lower - Primary bedroom Main: 4.572m X 4.572m
Level: Main - Main: 3.454m X 2.743m
Level: Main - Ensuite Main
Level: Main - Den Main: 3.988m X 4.674m
Level: Main - Main: 6.706m X 6.96m
Level: Main - Balcony Main: 4.928m X 4.089m
Level: Main - Kitchen Main: 4.902m X 3.861m
Level: Main - Main: 2.108m X 2.921m
Level: Main - Bathroom Main
Level: Main - Living room Main: 5.791m X 7.95m
Level: Main - Main: 2.591m X 1.422m
Level: Main - Laundry Main: 2.438m X 2.87m
Level: Main - Dining room Main: 4.724m X 4.191m
Level: Main - Balcony Main: 5.69m X 4.572m
Level: Main - Main: 2.743m X 2.896m
Level: Main
- Listing type identifier Idx

$-7,733
/ Month

