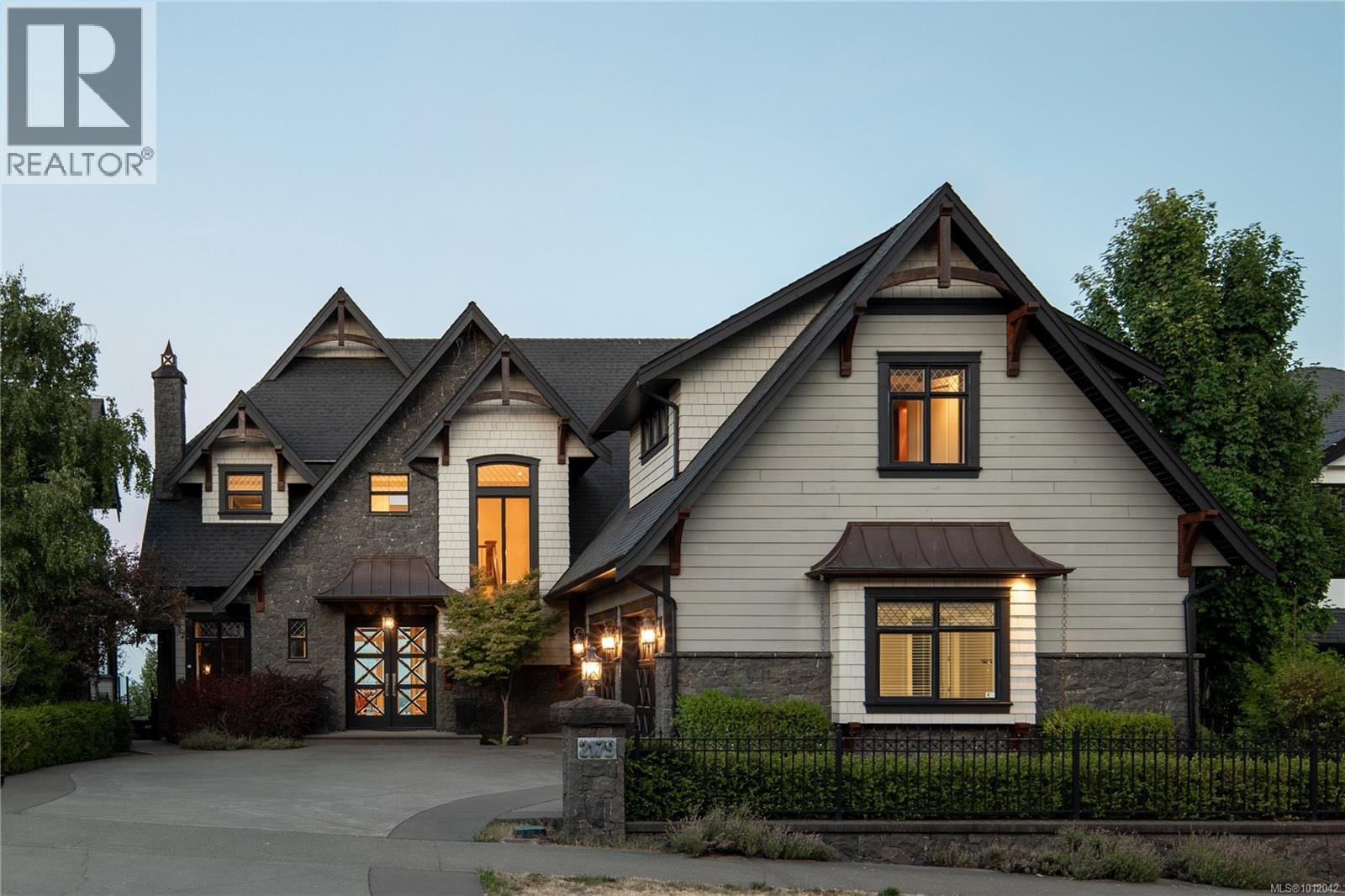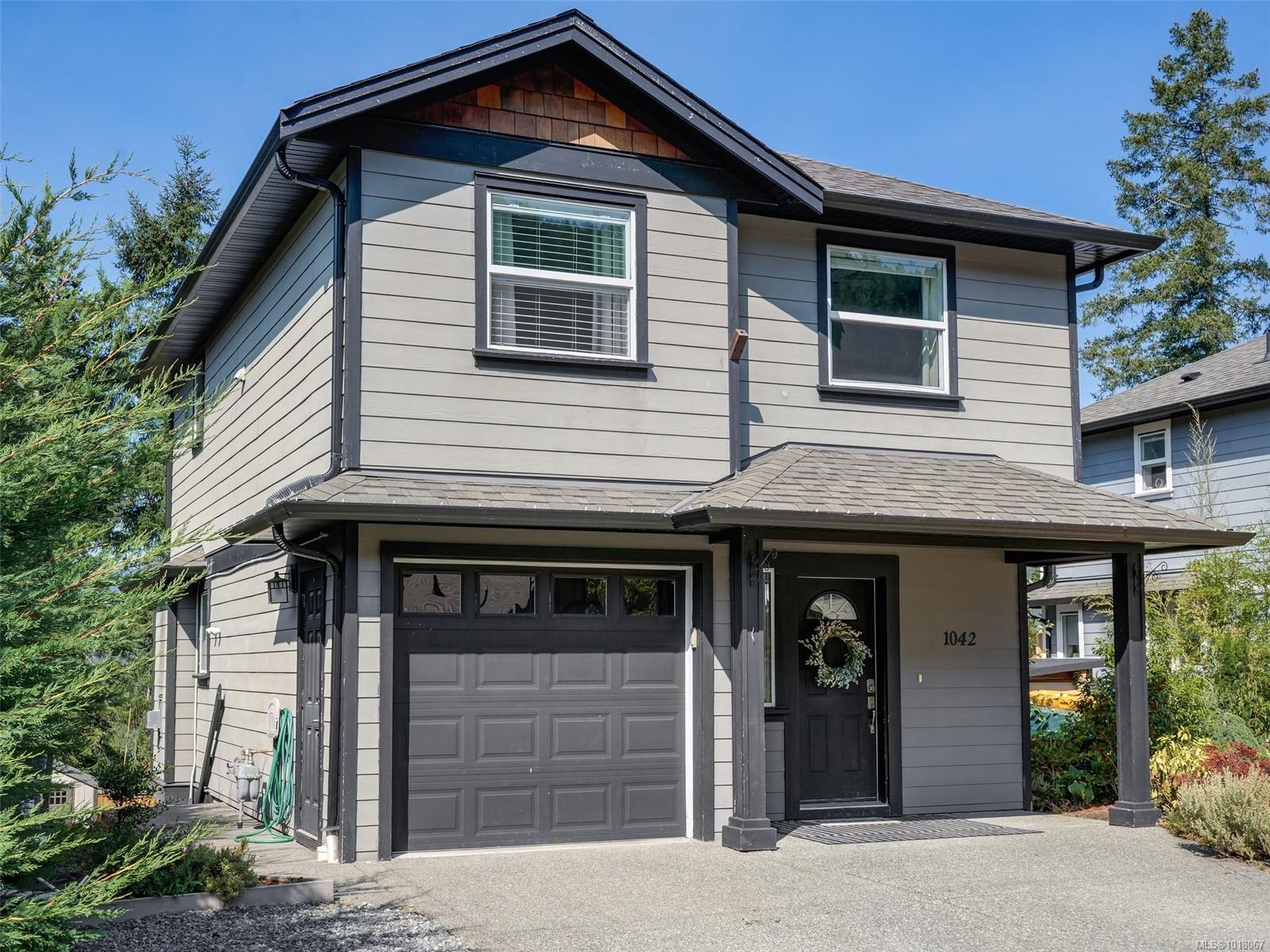- Houseful
- BC
- Langford
- Bear Mountain
- 2179 Spirit Ridge Dr

Highlights
Description
- Home value ($/Sqft)$439/Sqft
- Time on Houseful54 days
- Property typeSingle family
- StyleCharacter
- Neighbourhood
- Median school Score
- Year built2011
- Mortgage payment
Elevated on the picturesque slopes of Bear Mountain, 2179 Spirit Ridge Drive presents over 6,200 sq. ft. of exquisitely crafted living space across three thoughtfully designed levels. This 4-bedroom, 6-bathroom residence seamlessly blends luxury and comfort, showcasing refined details such as soaring 10-foot ceilings, five gas fireplaces, a double garage, and a gourmet chef’s kitchen. From the covered patio—complete with an outdoor kitchen and jetted pool—take in sweeping vistas of Mt. Baker, an idyllic setting for both intimate gatherings and grand entertaining. Inside, the open-concept main level is flooded with natural light through expansive walls of glass, illuminating the spacious living and dining areas. The upper level is anchored by a remarkable primary suite, a true sanctuary with 13-foot vaulted ceilings, floor-to-ceiling windows, a spa-inspired 5-piece ensuite, dual walk-in closets, and a private balcony with a hot tub overlooking breathtaking views. Two additional bedrooms, each with its own 4-piece ensuite, provide comfort and privacy. The lower level is dedicated to recreation and well-being, featuring a media room, fitness studio, and even a private hockey rink, along with a guest bedroom for visiting family or friends. Situated near pristine lakes, verdant parks, and excellent schools, this exceptional home epitomizes elegance, lifestyle, and location in perfect harmony. (id:63267)
Home overview
- Cooling Air conditioned
- Heat source Electric, natural gas
- Heat type Forced air, heat pump
- # parking spaces 3
- # full baths 6
- # total bathrooms 6.0
- # of above grade bedrooms 4
- Has fireplace (y/n) Yes
- Subdivision Bear mountain
- View City view, mountain view, valley view
- Zoning description Residential
- Directions 2144079
- Lot dimensions 13500
- Lot size (acres) 0.31719926
- Building size 6260
- Listing # 1012042
- Property sub type Single family residence
- Status Active
- Balcony 6.706m X 2.438m
Level: 2nd - Ensuite 5 - Piece
Level: 2nd - Primary bedroom 4.572m X 6.401m
Level: 2nd - Ensuite 4 - Piece
Level: 2nd - Laundry 1.524m X 2.743m
Level: 2nd - Storage 2.134m X 2.438m
Level: 2nd - Ensuite 4 - Piece
Level: 2nd - Bedroom 4.877m X 3.962m
Level: 2nd - Bedroom 4.572m X 3.962m
Level: 2nd - Gym 6.706m X 3.353m
Level: Lower - 8.839m X 3.658m
Level: Lower - Utility 9.754m X 5.791m
Level: Lower - Wine cellar 0.914m X 3.353m
Level: Lower - Media room 5.486m X 4.572m
Level: Lower - 8.534m X 3.048m
Level: Lower - Bathroom 4 - Piece
Level: Lower - Bathroom 2 - Piece
Level: Lower - Bedroom 4.572m X 3.353m
Level: Lower - Other 7.315m X 17.069m
Level: Lower - Utility 5.791m X 2.743m
Level: Lower
- Listing source url Https://www.realtor.ca/real-estate/28787063/2179-spirit-ridge-dr-langford-bear-mountain
- Listing type identifier Idx

$-7,333
/ Month












