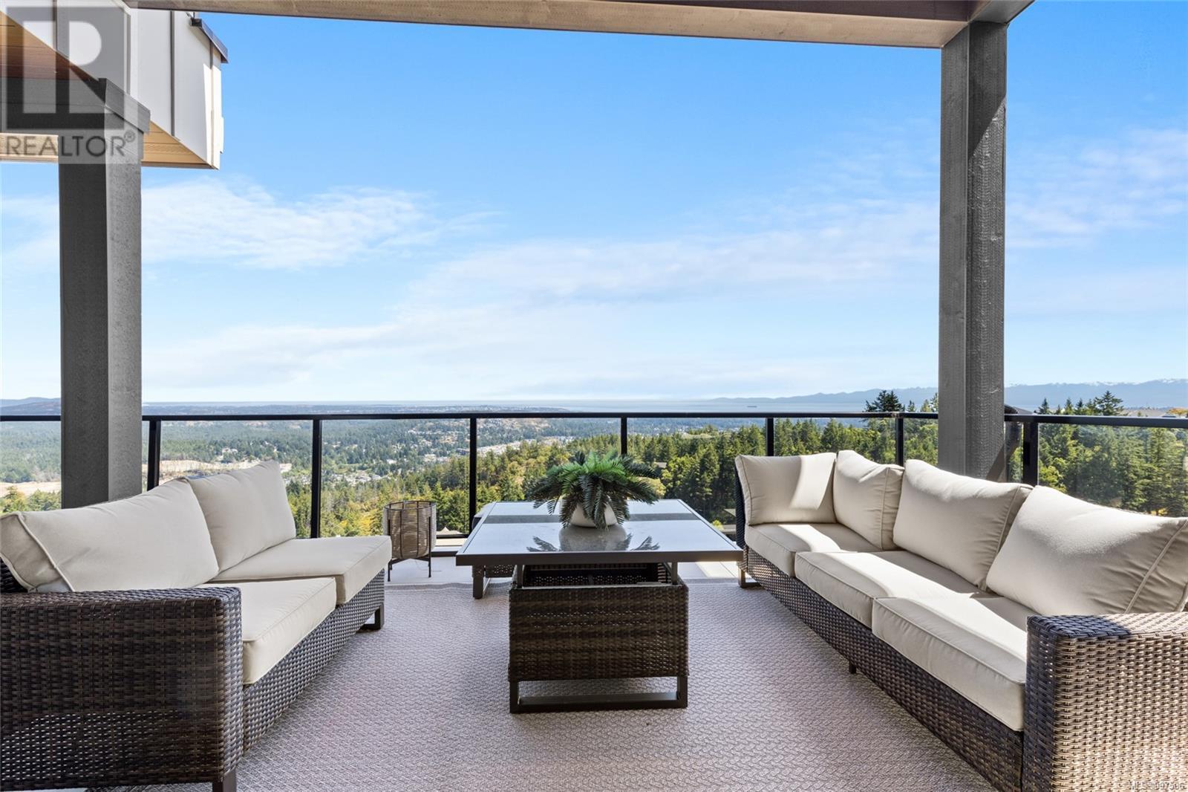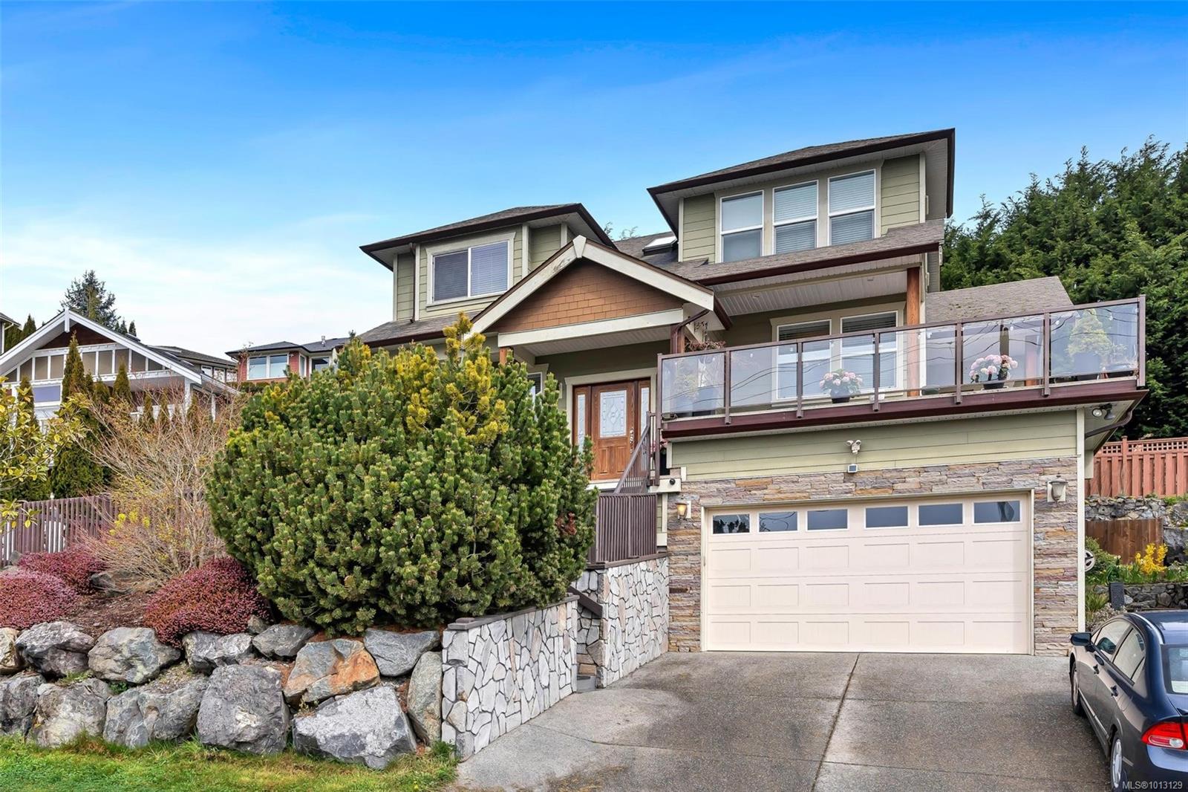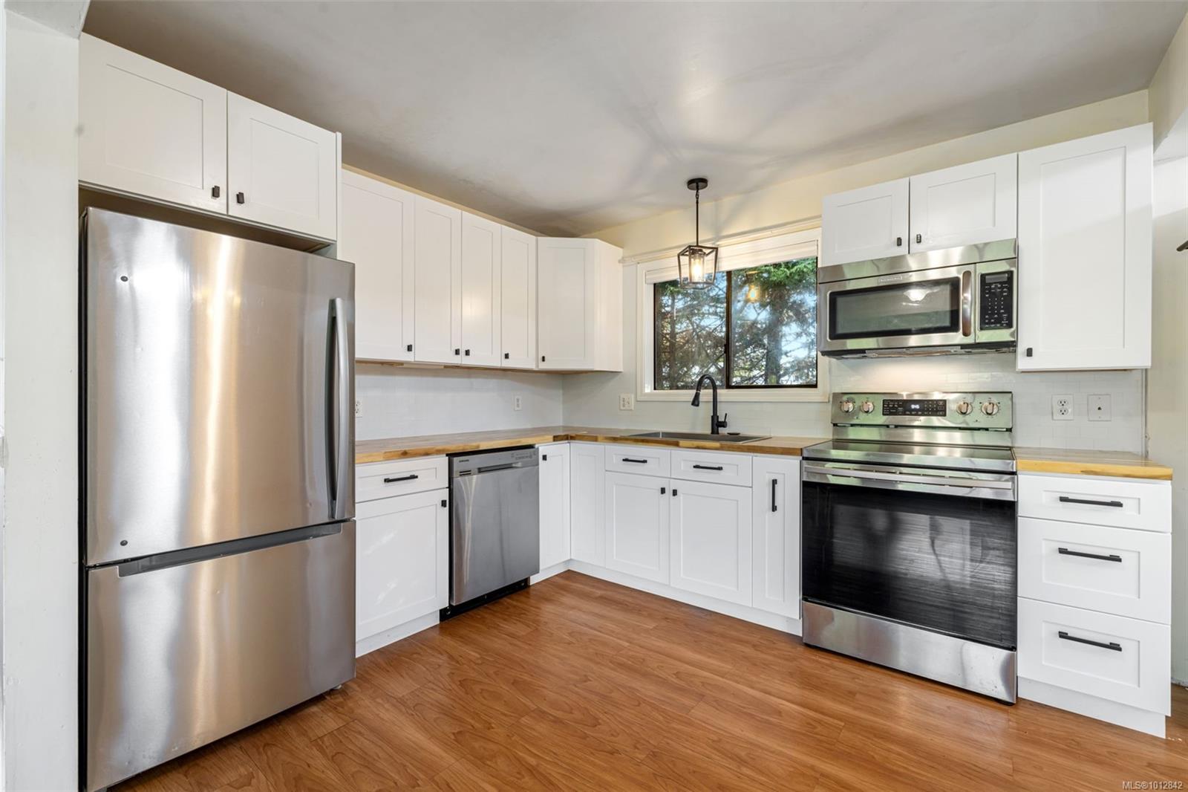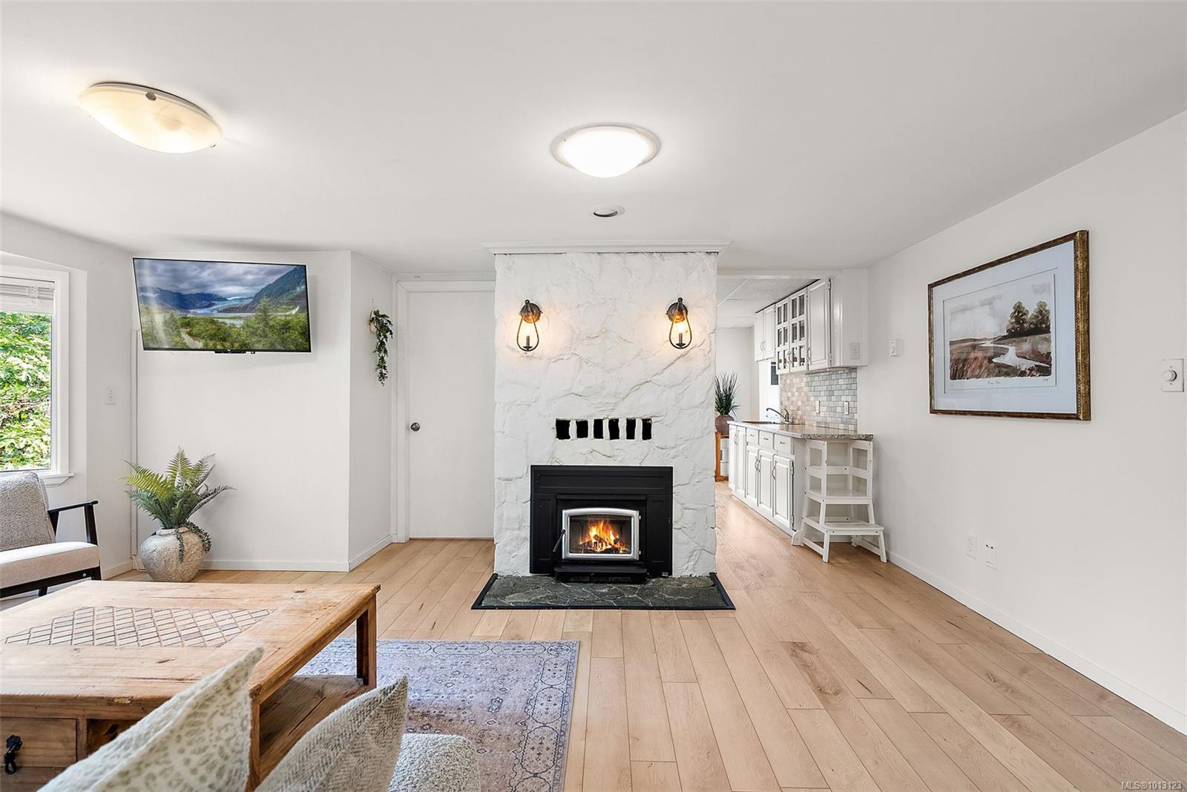- Houseful
- BC
- Langford
- Bear Mountain
- 2189 Navigators Rise

2189 Navigators Rise
2189 Navigators Rise
Highlights
Description
- Home value ($/Sqft)$511/Sqft
- Time on Houseful123 days
- Property typeSingle family
- StyleContemporary,westcoast
- Neighbourhood
- Median school Score
- Year built2024
- Mortgage payment
Perched in one of Bear Mountain’s most prestigious locations, this custom-built residence offers sweeping, unobstructed views of the ocean, mountains, and city skyline, captivating from sunrise to sunset. Meticulously curated for the discerning buyer, the home welcomes you with a grand foyer, soaring ceilings, exquisite finishings & expansive windows that flood the space with natural light & elegance. The chef-inspired kitchen impresses with top-tier appliances, a generous island, & a separate prep kitchen. Radiant heated tile floors, Brizo fixtures in en suite, & Buster+Punch hardware bringing modern refinement. The spa-like ensuites offer true sanctuary, combining tranquility and indulgence. With two primary suites upstairs & a third bedroom below, it blends privacy and versatility, ideal for multi-generational living. Complete with an elevator to ensures effortless access across all levels & a separate legal one bedroom suite. This is more than a home, it’s a lifestyle masterpiece. (id:63267)
Home overview
- Cooling Air conditioned, fully air conditioned
- Heat source Electric, natural gas, other
- Heat type Baseboard heaters, other, forced air, heat pump
- # parking spaces 5
- # full baths 5
- # total bathrooms 5.0
- # of above grade bedrooms 4
- Has fireplace (y/n) Yes
- Subdivision Bear mountain
- View City view, mountain view, ocean view
- Zoning description Residential
- Directions 2136730
- Lot dimensions 10497
- Lot size (acres) 0.24664004
- Building size 5284
- Listing # 997506
- Property sub type Single family residence
- Status Active
- Balcony 8.839m X 3.962m
Level: 2nd - Laundry 2.134m X 2.134m
Level: 2nd - Ensuite 3 - Piece
Level: 2nd - Primary bedroom 3.658m X 4.572m
Level: 2nd - Primary bedroom 6.706m X 4.877m
Level: 2nd - Ensuite 4 - Piece
Level: 2nd - Family room 4.877m X 5.182m
Level: Lower - Bathroom 3 - Piece
Level: Lower - Other 1.829m X 1.829m
Level: Lower - Great room 6.706m X 5.791m
Level: Lower - Balcony 14.326m X 2.743m
Level: Lower - 3.962m X 1.219m
Level: Lower - Bedroom 3.353m X 3.658m
Level: Lower - Living room 5.486m X 5.486m
Level: Main - Balcony 14.326m X 3.658m
Level: Main - Mudroom 1.829m X 1.829m
Level: Main - Dining room 3.658m X 4.572m
Level: Main - Bathroom 2 - Piece
Level: Main - Office 3.048m X 3.658m
Level: Main - Kitchen 4.877m X 4.572m
Level: Main
- Listing source url Https://www.realtor.ca/real-estate/28261521/2189-navigators-rise-langford-bear-mountain
- Listing type identifier Idx

$-7,197
/ Month












