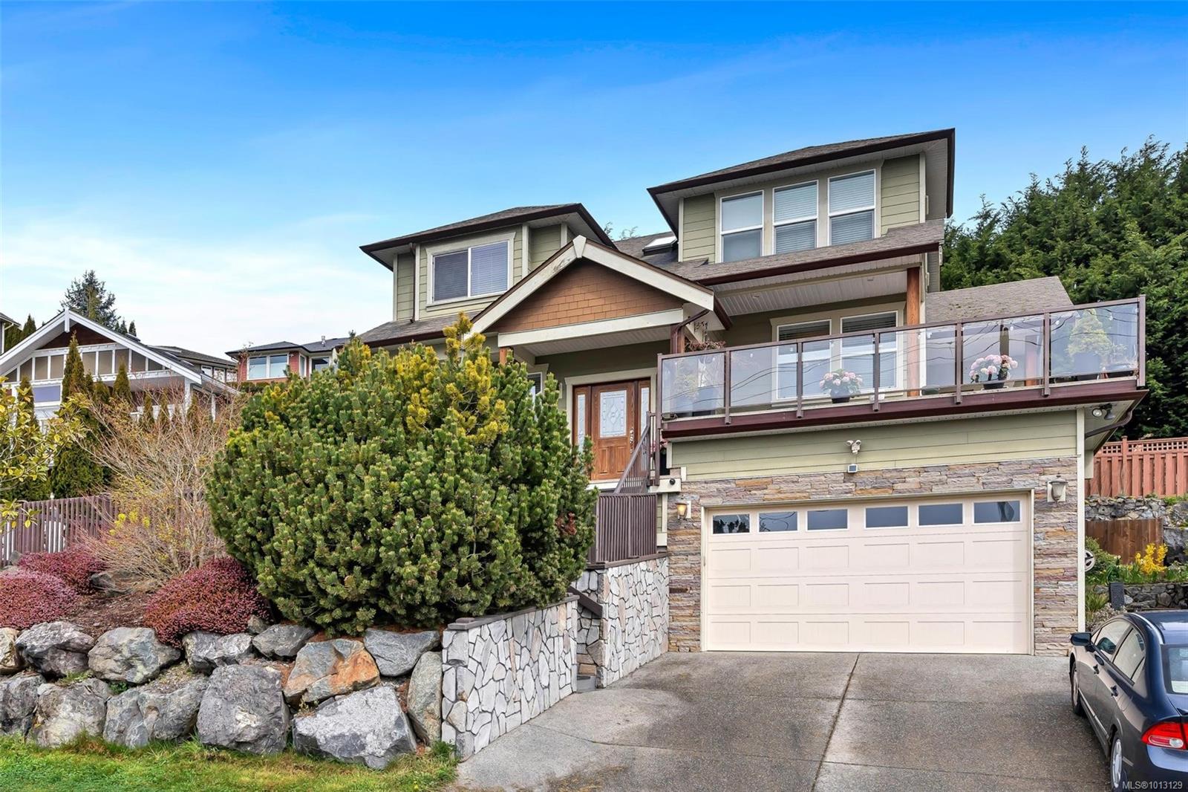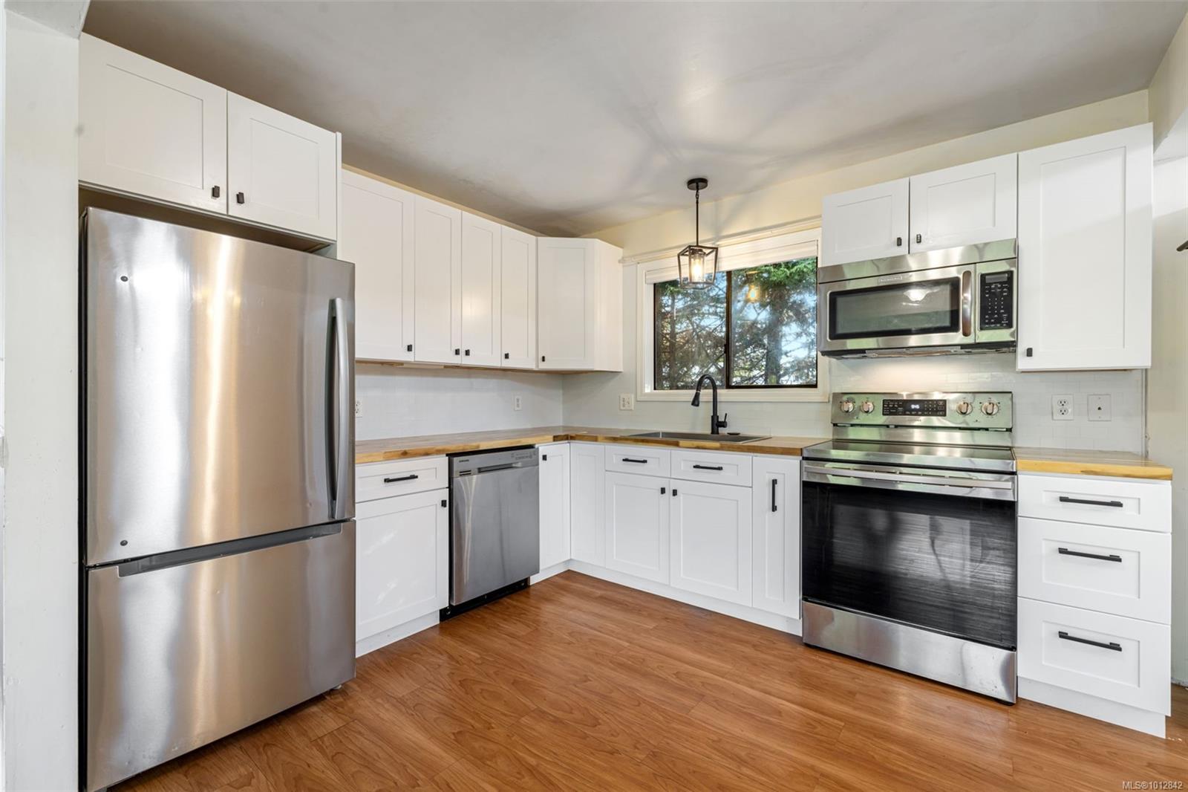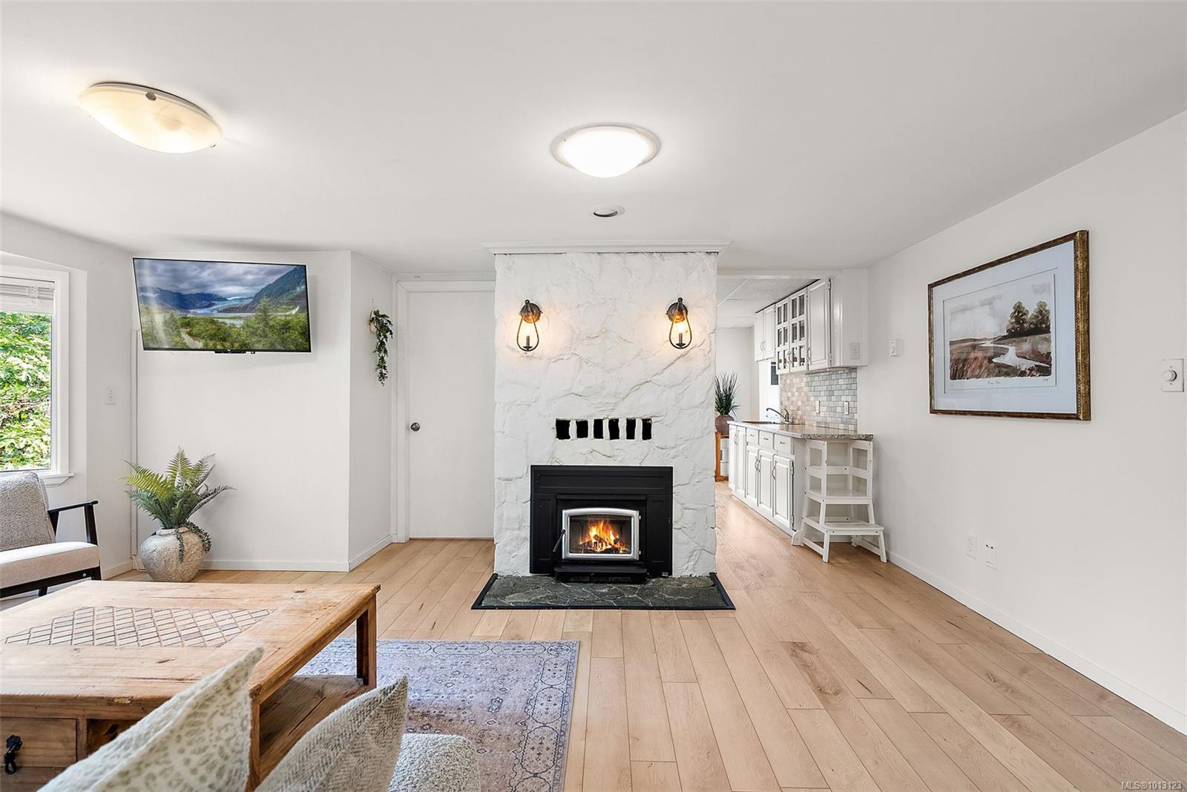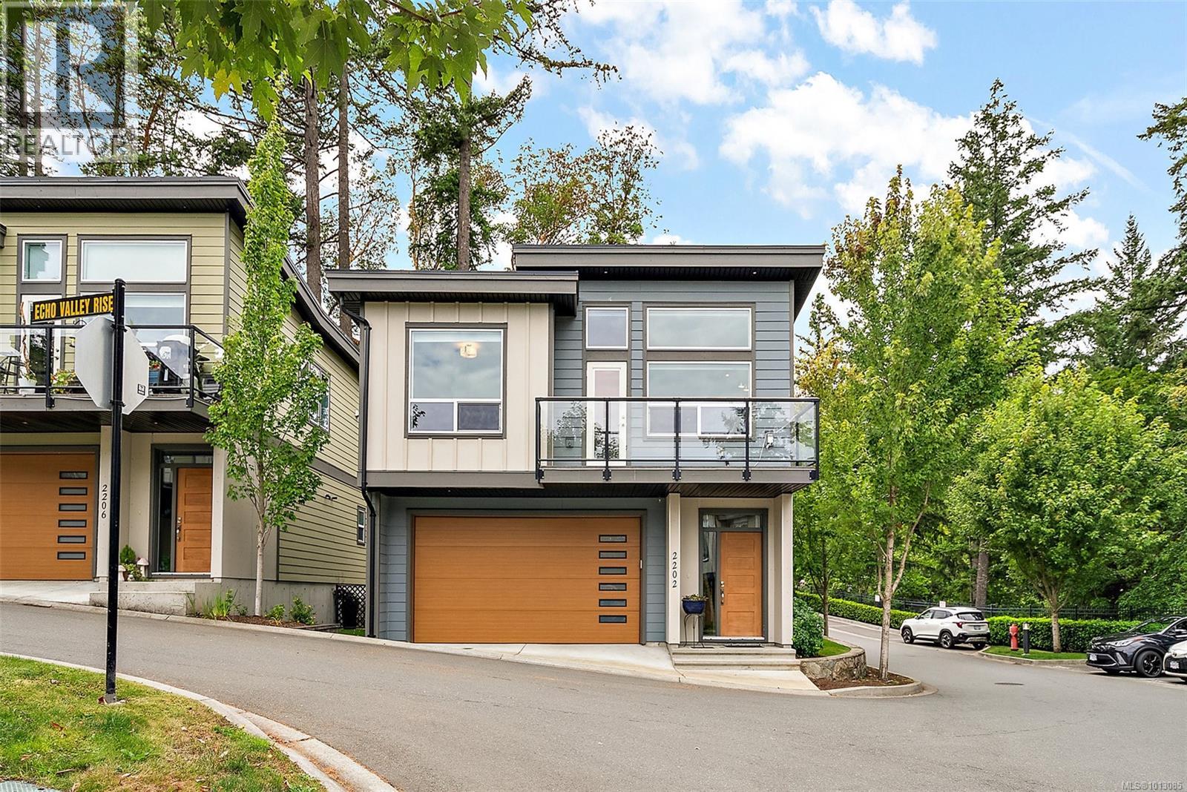- Houseful
- BC
- Langford
- Bear Mountain
- 2197 Navigators Rise
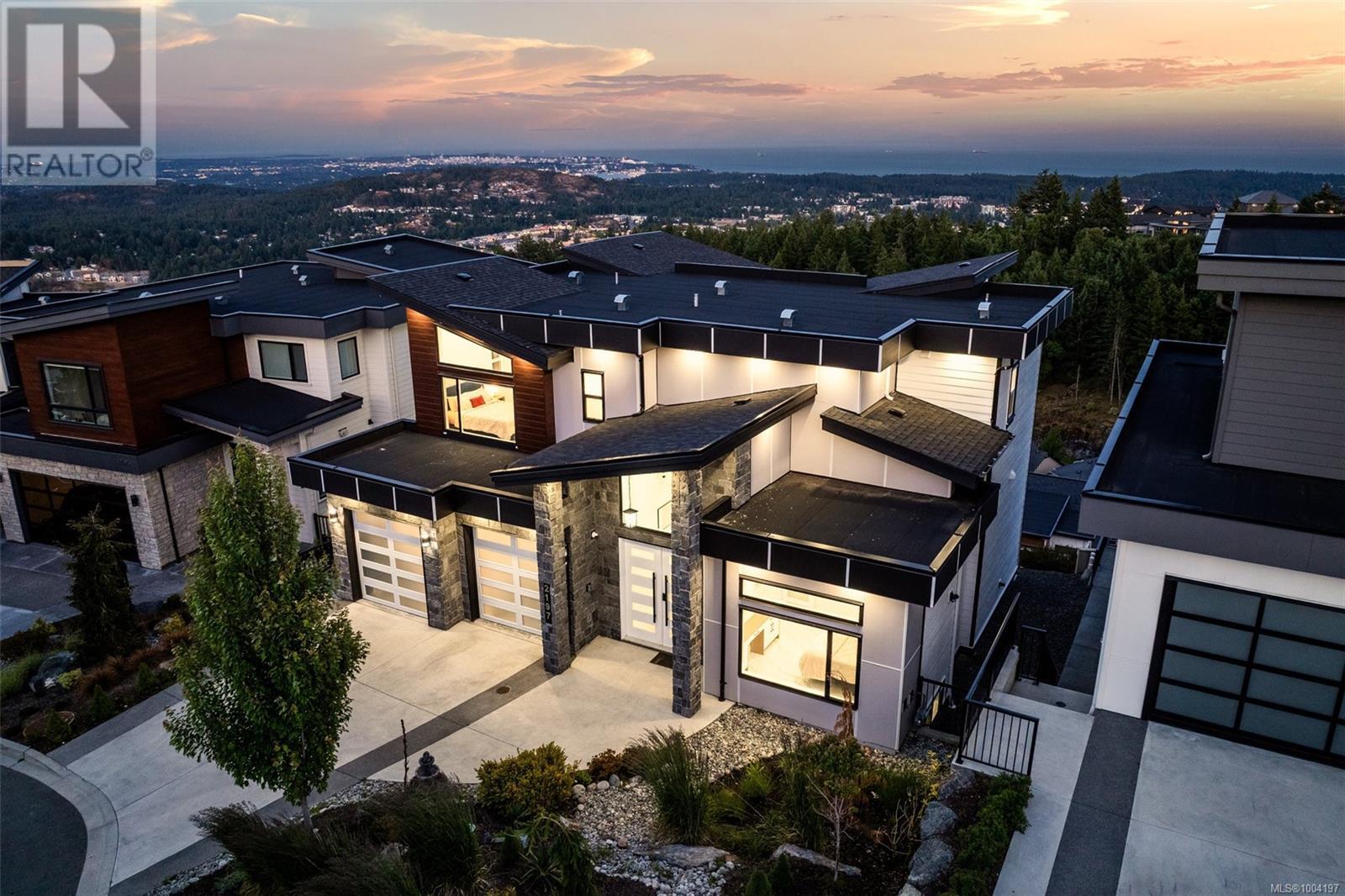
2197 Navigators Rise
2197 Navigators Rise
Highlights
Description
- Home value ($/Sqft)$388/Sqft
- Time on Houseful77 days
- Property typeSingle family
- StyleContemporary
- Neighbourhood
- Median school Score
- Year built2023
- Mortgage payment
OPEN HOUSE SATURDAY SEPTEMBER 6TH - 11:30-1:00PM *** Discover the pinnacle of mountain luxury at **2197 Navigators Rise, Bear Mountain**—a breathtaking residence where every bedroom in the main house features its own ensuite bath, offering unparalleled comfort and privacy. Strategically positioned to capture sweeping, unobstructed panoramic views over Victoria, the Juan de Fuca Strait, and the majestic Olympic Mountains, this home defines modern West Coast elegance From the moment you enter, you’re greeted by expansive, light-filled living spaces accentuated by soaring ceilings and floor-to-ceiling windows that frame those awe-inspiring vistas. The open-plan layout flows seamlessly from the great room into a chef’s dream kitchen, complete with premium stainless steel appliances, quartz countertops, and ample prep and pantry areas—ideal for hosting and entertaining. Each of the main bedrooms is a private sanctuary with its own luxurious ensuite, ensuring comfort and convenience for family and guests alike. Multiple patios and balconies extend the living experience outdoors, offering serene spots for morning coffee against a backdrop of sea and sky, or memorable sunset wine hours. The home also includes a dedicated theatre room, home office spaces, and a fully self contained suite for guests or extra income. Beyond the home, the Bear Mountain community offers access to world-class golf, tennis courts, hiking and biking trails, a full-service spa, fitness centre, and fine-dining restaurant—all just moments away. Additionally, you're a quick 9?km from downtown Victoria, close to Westshore shopping hubs, major road networks, and Victoria International Airport This is more than a home—it’s an immersive lifestyle experience. **2197 Navigators Rise** offers luxurious comfort, complete privacy, and panoramic beauty in one of Vancouver Island’s premier mountain communities. (id:63267)
Home overview
- Cooling Air conditioned, central air conditioning
- Heat source Electric, natural gas
- Heat type Forced air
- # parking spaces 4
- # full baths 7
- # total bathrooms 7.0
- # of above grade bedrooms 8
- Has fireplace (y/n) Yes
- Subdivision Bear mountain
- View City view, lake view, mountain view, ocean view, valley view
- Zoning description Residential
- Lot dimensions 8396
- Lot size (acres) 0.19727443
- Building size 6180
- Listing # 1004197
- Property sub type Single family residence
- Status Active
- Ensuite 4.826m X 2.413m
Level: 2nd - Ensuite 1.448m X 2.311m
Level: 2nd - Bedroom 3.404m X 3.861m
Level: 2nd - Bedroom 5.004m X 3.607m
Level: 2nd - Other 3.835m X 4.445m
Level: 2nd - Other 1.168m X 4.851m
Level: 2nd - Bedroom Measurements not available X 3.658m
Level: 2nd - Ensuite 2.718m X 2.489m
Level: 2nd - Other 4.115m X 1.245m
Level: 2nd - Other 4.902m X 3.15m
Level: Lower - Media room 3.2m X 3.454m
Level: Lower - Other 0.762m X 2.718m
Level: Lower - Bedroom 3.073m X 3.683m
Level: Lower - Bedroom 3.2m X 3.454m
Level: Lower - Bathroom 1.829m X 2.261m
Level: Lower - Laundry 1.118m X 1.473m
Level: Lower - Living room 5.563m X 3.734m
Level: Lower - Dining nook 4.928m X 4.191m
Level: Lower - Bedroom 4.242m X 3.327m
Level: Lower - Bathroom 1.219m X 2.946m
Level: Lower
- Listing source url Https://www.realtor.ca/real-estate/28501071/2197-navigators-rise-langford-bear-mountain
- Listing type identifier Idx

$-6,397
/ Month




