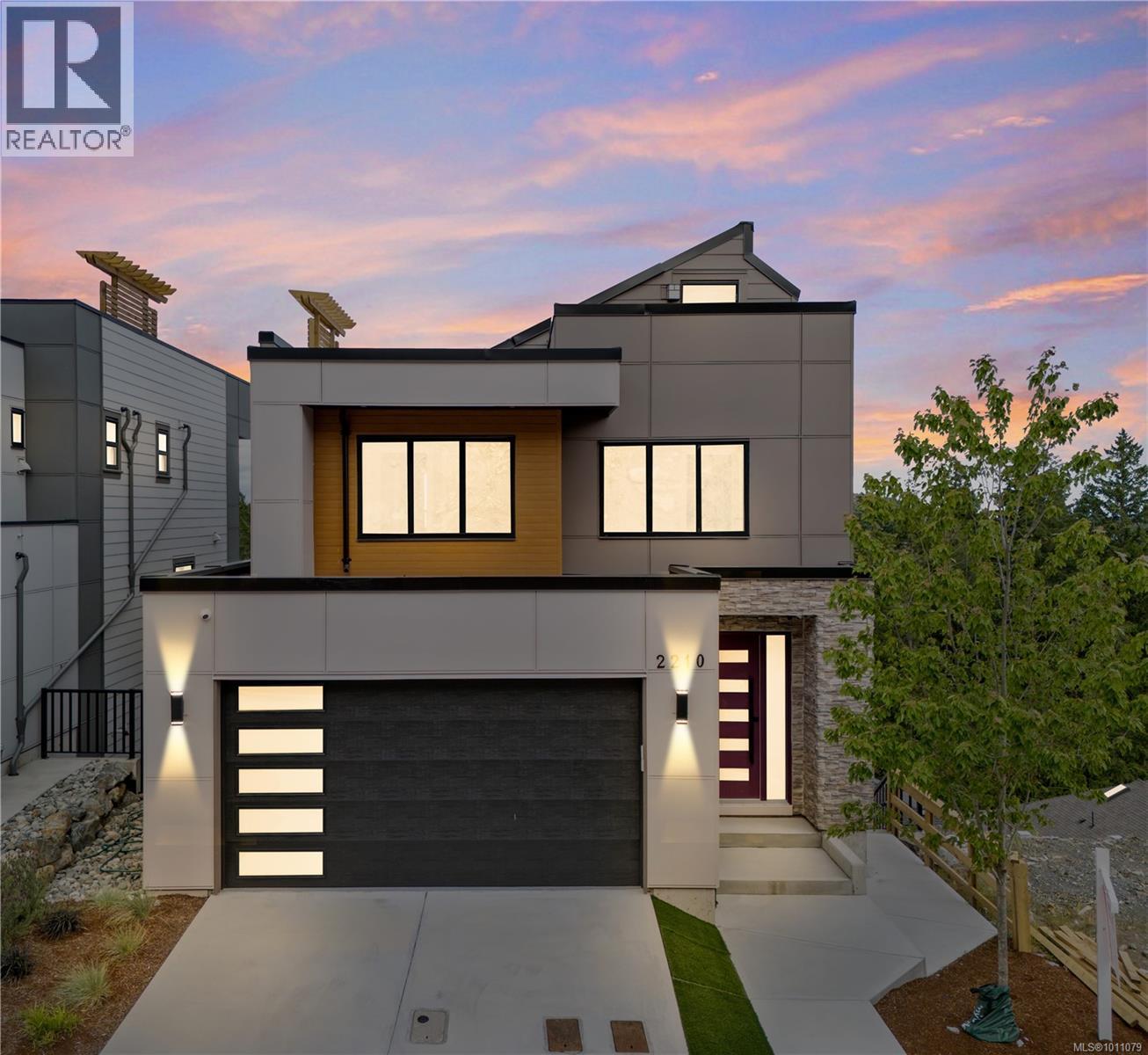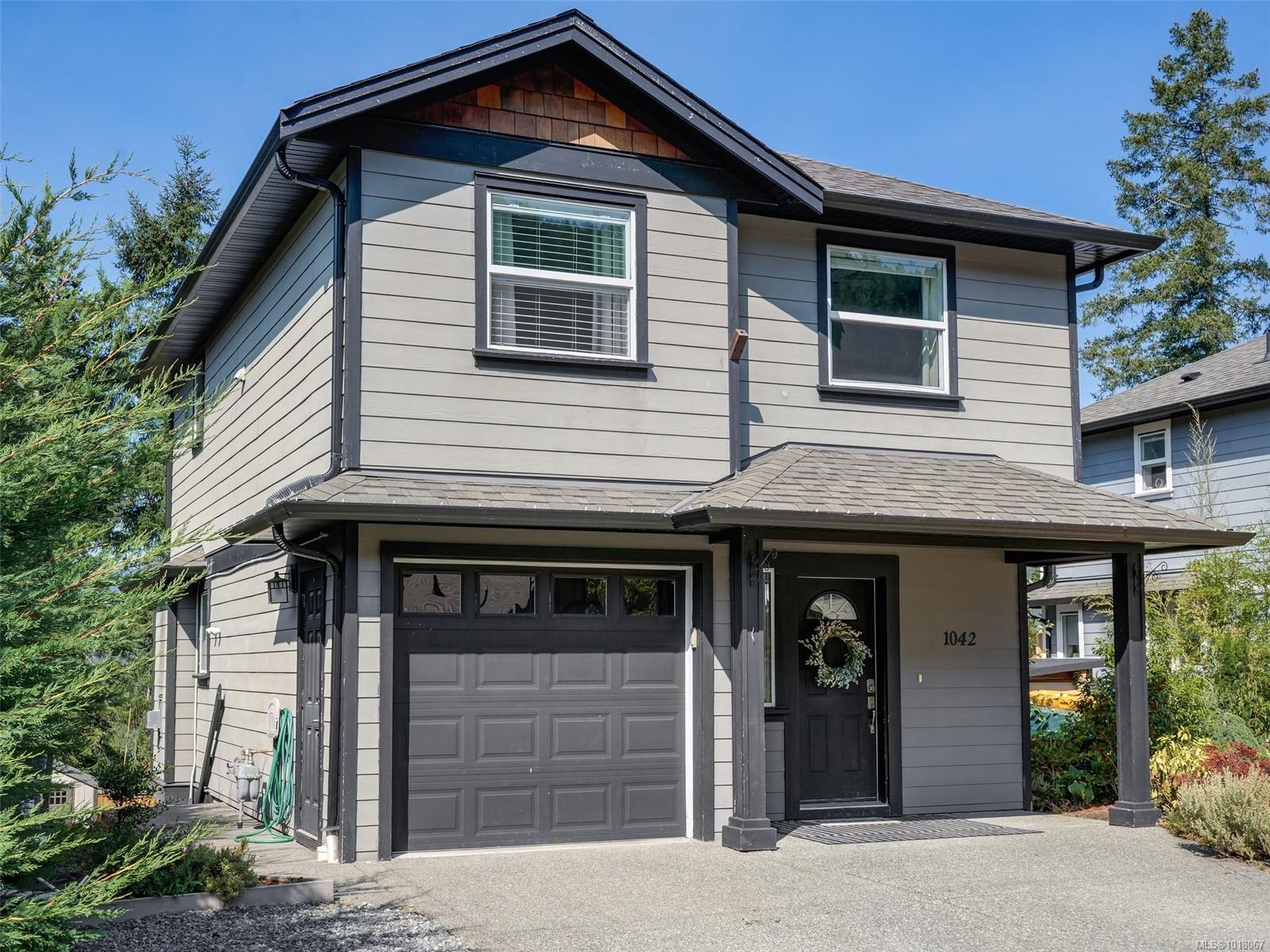- Houseful
- BC
- Langford
- Bear Mountain
- 2210 Archer Gate

Highlights
Description
- Home value ($/Sqft)$378/Sqft
- Time on Houseful69 days
- Property typeSingle family
- Neighbourhood
- Median school Score
- Year built2024
- Mortgage payment
Dramatic views from the foot of Bear Mountain. Perched high above the homes below, this 4 bedroom 5 bathroom plus den home is quality built and features an expansive 1000 sq ft hot tub ready rooftop patio. Open concept main floor. Living room with designer electric fireplace, and custom surround. Dining room with wet bar. Balconies off the main floor and primary bedroom to take in the views, as well as a covered patio off the lower level additional family room with additional kitchen potential, and another full bath that you could easily add more bedrooms to for additional accommodation. Primary bedroom with ensuite with jetted shower and soaker tub. Main floor office. Natural Gas forced air heating system, roughed in for A/C. Security system with cameras installed. Hot water on demand. These custom built homes are not to miss, a great opportunity to find luxury and comfort. (id:63267)
Home overview
- Cooling None, see remarks
- Heat source Natural gas
- Heat type Forced air
- # parking spaces 2
- # full baths 5
- # total bathrooms 5.0
- # of above grade bedrooms 4
- Has fireplace (y/n) Yes
- Subdivision Bear mountain
- View Mountain view, valley view
- Zoning description Residential
- Directions 1986674
- Lot dimensions 3425
- Lot size (acres) 0.08047462
- Building size 3705
- Listing # 1011079
- Property sub type Single family residence
- Status Active
- Bedroom 3.048m X 2.743m
Level: 2nd - Bathroom 2.438m X 1.524m
Level: 2nd - Bathroom 2.438m X 1.524m
Level: 2nd - Ensuite 4.267m X 2.438m
Level: 2nd - Bedroom 3.353m X 3.048m
Level: 2nd - Primary bedroom 4.572m X 3.962m
Level: 2nd - Laundry 1.524m X 0.914m
Level: 2nd - Balcony 5.486m X 1.524m
Level: 2nd - Bedroom 3.048m X 3.048m
Level: 2nd - 10.363m X 8.839m
Level: 3rd - Other 1.829m X 0.914m
Level: 3rd - Family room 7.62m X 6.096m
Level: Lower - 7.925m X 1.219m
Level: Lower - Bathroom 2.438m X 1.524m
Level: Lower - Storage 1.524m X 0.914m
Level: Lower - 1.829m X 1.524m
Level: Main - Bathroom 1.829m X 0.914m
Level: Main - Kitchen 4.572m X 3.658m
Level: Main - Living room 4.877m X 4.877m
Level: Main - Dining room 4.877m X 3.962m
Level: Main
- Listing source url Https://www.realtor.ca/real-estate/28730150/2210-archer-gate-langford-bear-mountain
- Listing type identifier Idx

$-3,733
/ Month












