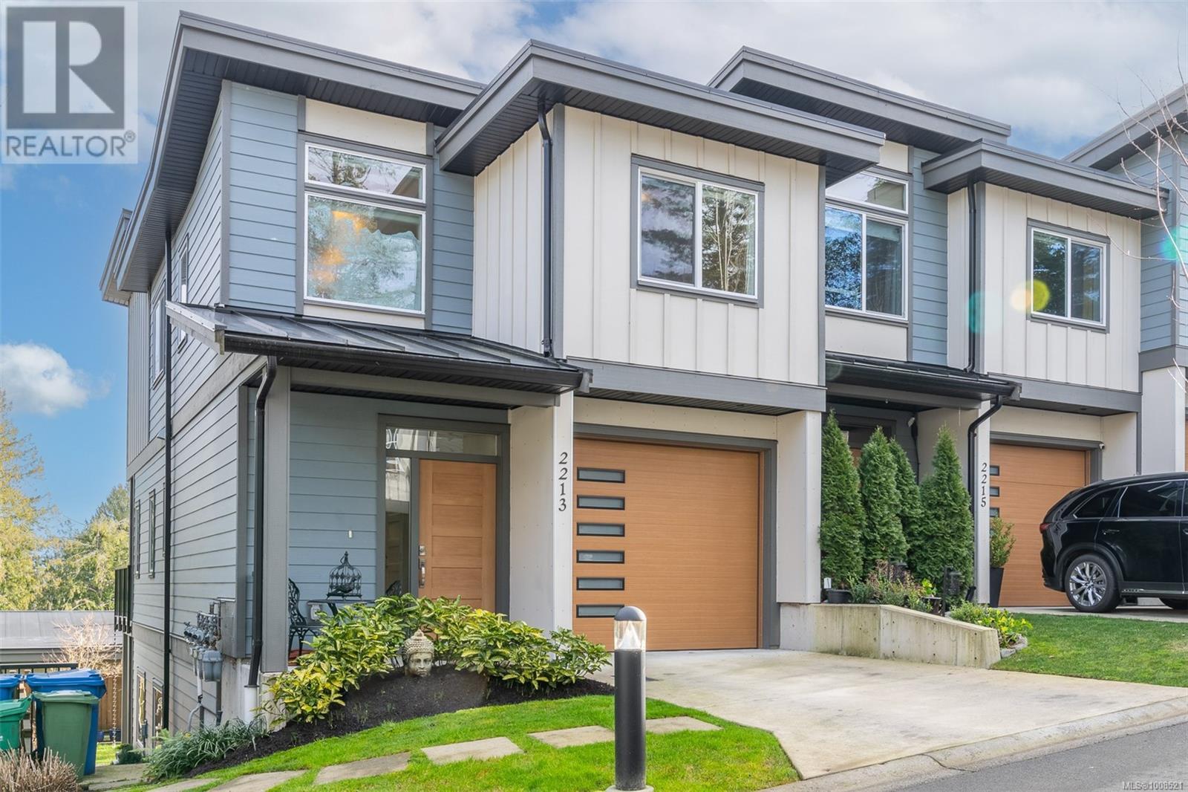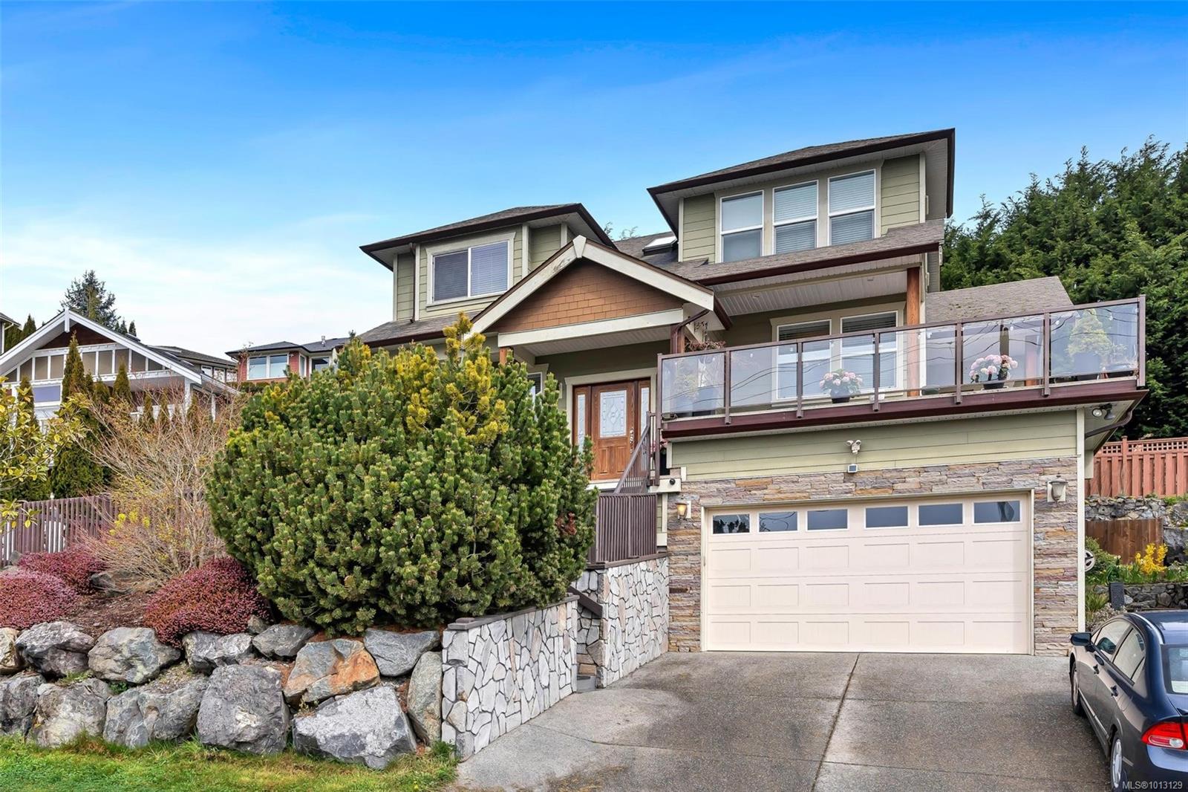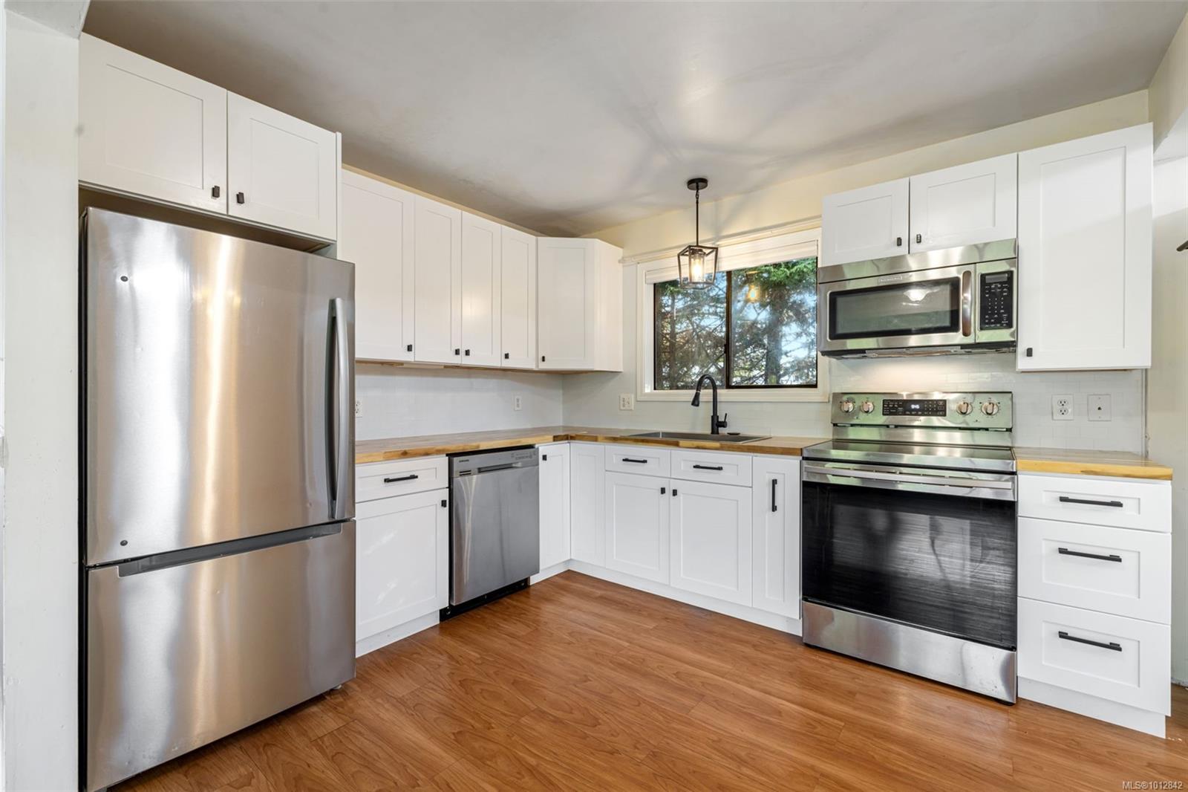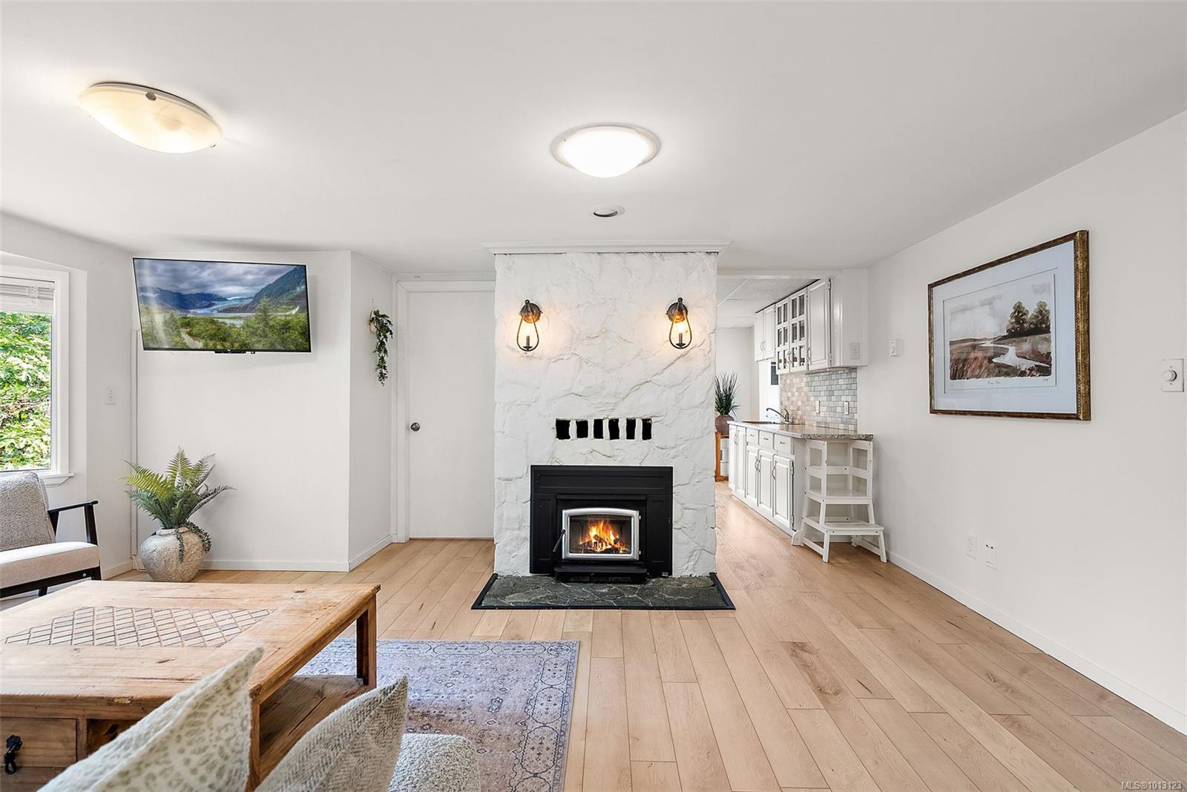- Houseful
- BC
- Langford
- Bear Mountain
- 2213 Echo Valley Rise

Highlights
Description
- Home value ($/Sqft)$343/Sqft
- Time on Houseful42 days
- Property typeSingle family
- Neighbourhood
- Median school Score
- Year built2018
- Mortgage payment
Welcome to 2213 Echo Valley Rise in beautiful Bear Mountain. Immaculate 3 bed 3 bath home offering breathtaking views over the Westshore and mountains beyond. The main level is the hub of the house with an inviting open-concept kitchen with premium appliances, quartz countertops and large eating bar. The living and dining area is bright with loads of natural light and offers built-in shelving surrounding the cozy gas fireplace. Laundry is conveniently located upstairs with the bedrooms, the primary showcasing a spa-like bathroom with dual sinks, a walk-in shower, and a closet with custom cabinetry added. The walkout basement is perfect for a variety of uses including a theatre, bar, games or crafts room, or even space for an inlaw or older child. This home is turnkey and the owners have added many custom shelves and touches to ensure maximum use of storage, total privacy, and ease of living. LED lighting, dedicated laundry room, ductless heat pump and air conditioning. Built in Vac, hot water on demand, fully automated irrigation, built to green/Gold certified, garage wired for EV plugin. Amazing location with playground at the entrance of the complex, close to shopping, schools, Costco and bus routes. Call today for your private viewing of this stunning home. (id:55581)
Home overview
- Cooling Air conditioned
- Heat source Electric, natural gas, other
- Heat type Heat pump
- # parking spaces 2
- # full baths 3
- # total bathrooms 3.0
- # of above grade bedrooms 3
- Has fireplace (y/n) Yes
- Community features Pets allowed, family oriented
- Subdivision Gardner creek
- View Mountain view
- Zoning description Residential
- Directions 1437318
- Lot dimensions 2178
- Lot size (acres) 0.051174812
- Building size 2474
- Listing # 1008521
- Property sub type Single family residence
- Status Active
- Other 1.219m X 0.914m
- Bedroom 3.048m X 3.048m
Level: 2nd - Bathroom 2.438m X 1.524m
Level: 2nd - Ensuite 3.658m X 1.524m
Level: 2nd - Bedroom 3.048m X 3.048m
Level: 2nd - Primary bedroom 4.267m X 3.962m
Level: 2nd - Laundry 1.829m X 1.524m
Level: 2nd - Family room 7.01m X 5.791m
Level: Lower - 6.096m X 2.134m
Level: Lower - Dining room 3.658m X 2.743m
Level: Main - Living room 4.267m X 3.962m
Level: Main - Bathroom 2.438m X 1.524m
Level: Main - 3.658m X 1.524m
Level: Main - Kitchen 3.048m X 3.048m
Level: Main
- Listing source url Https://www.realtor.ca/real-estate/28656422/2213-echo-valley-rise-langford-bear-mountain
- Listing type identifier Idx

$-1,786
/ Month











