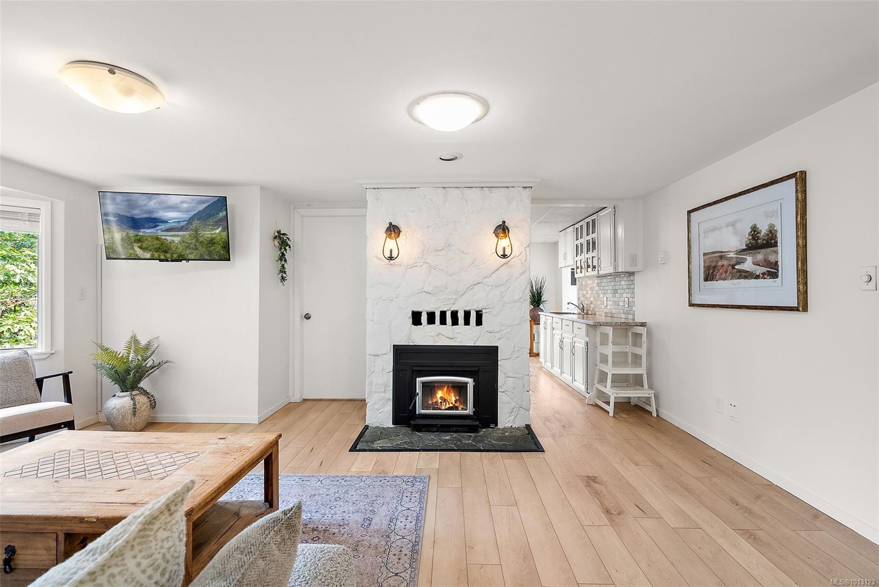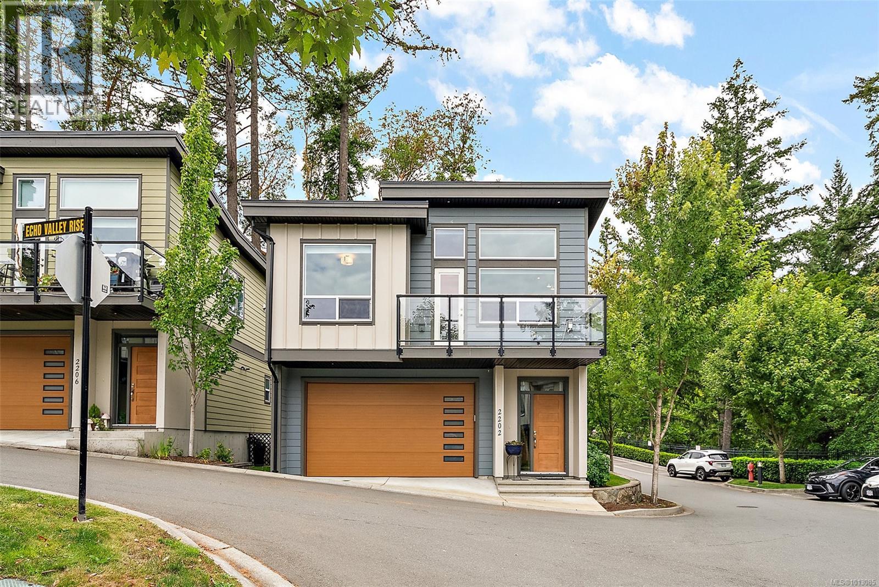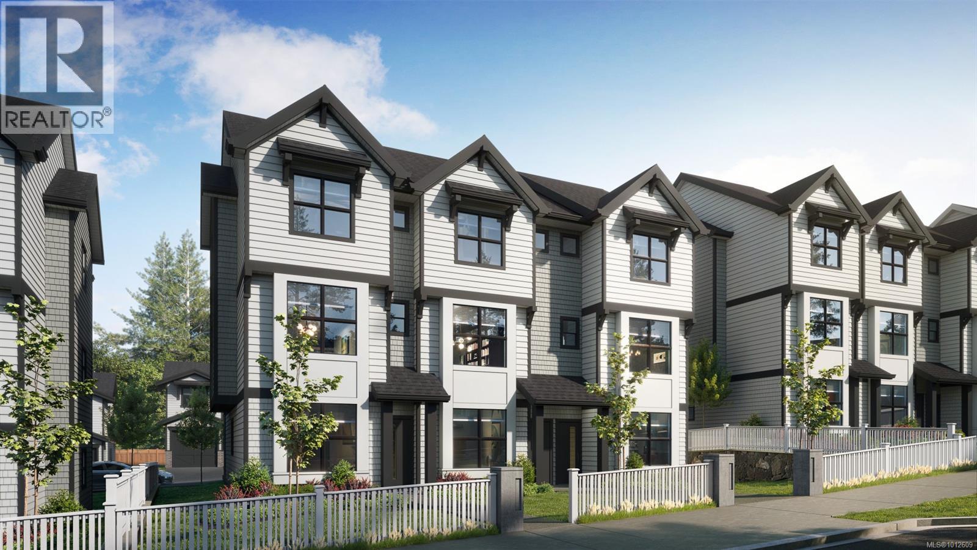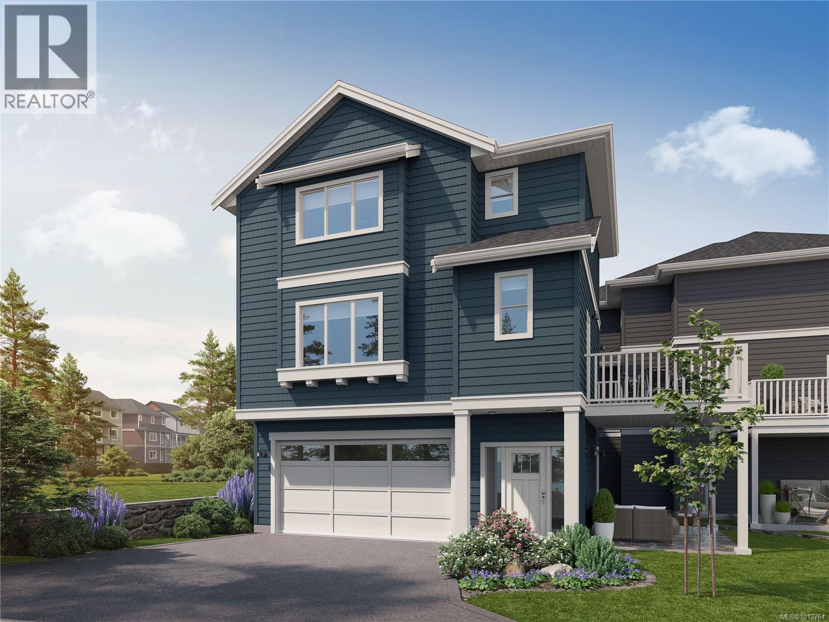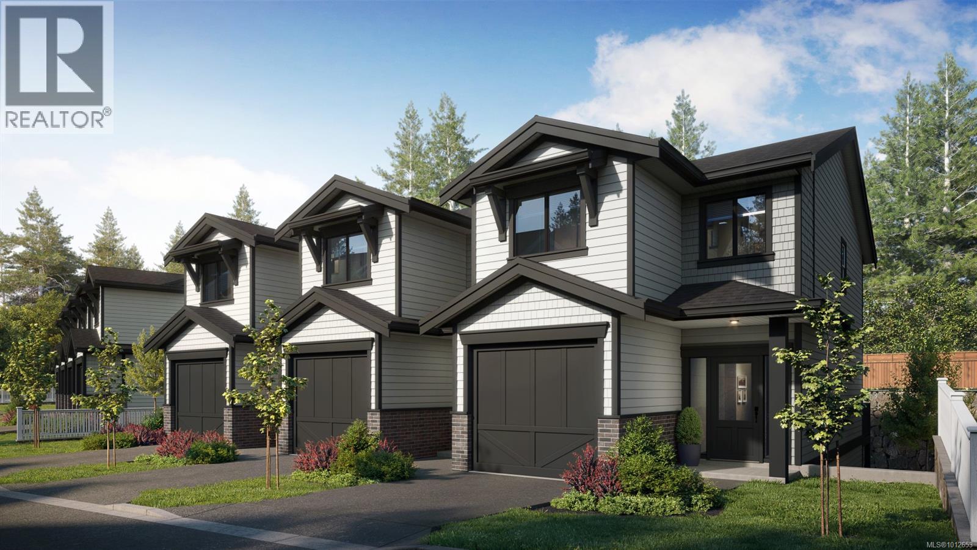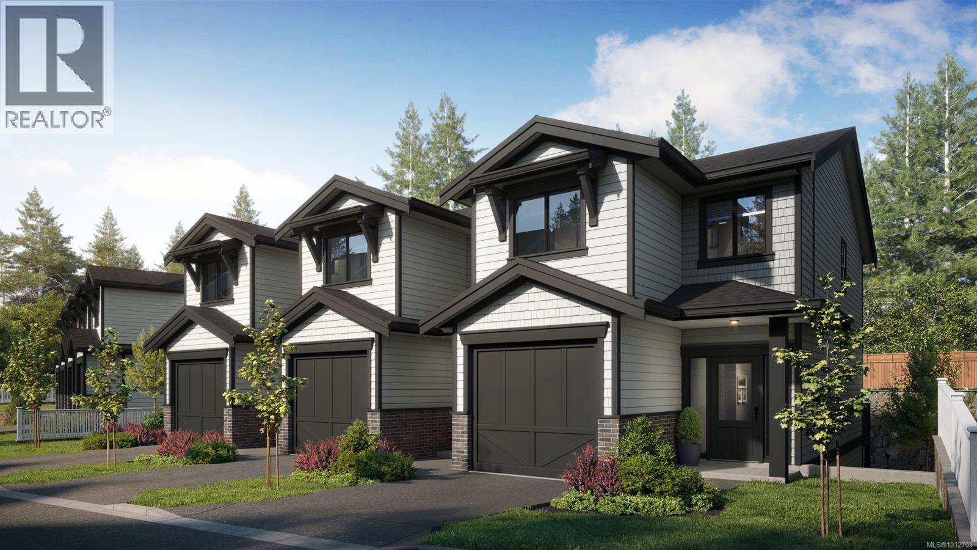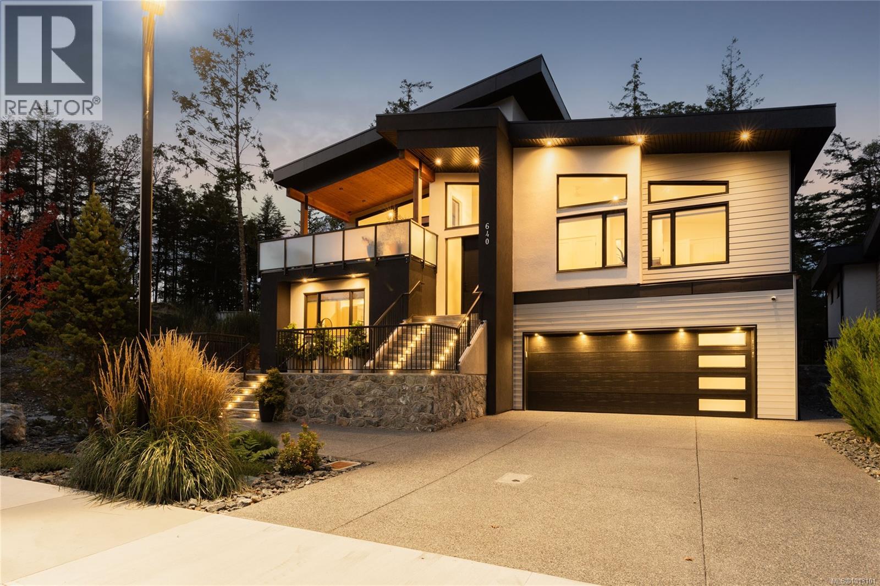- Houseful
- BC
- Langford
- Bear Mountain
- 2267 Nicklaus Dr
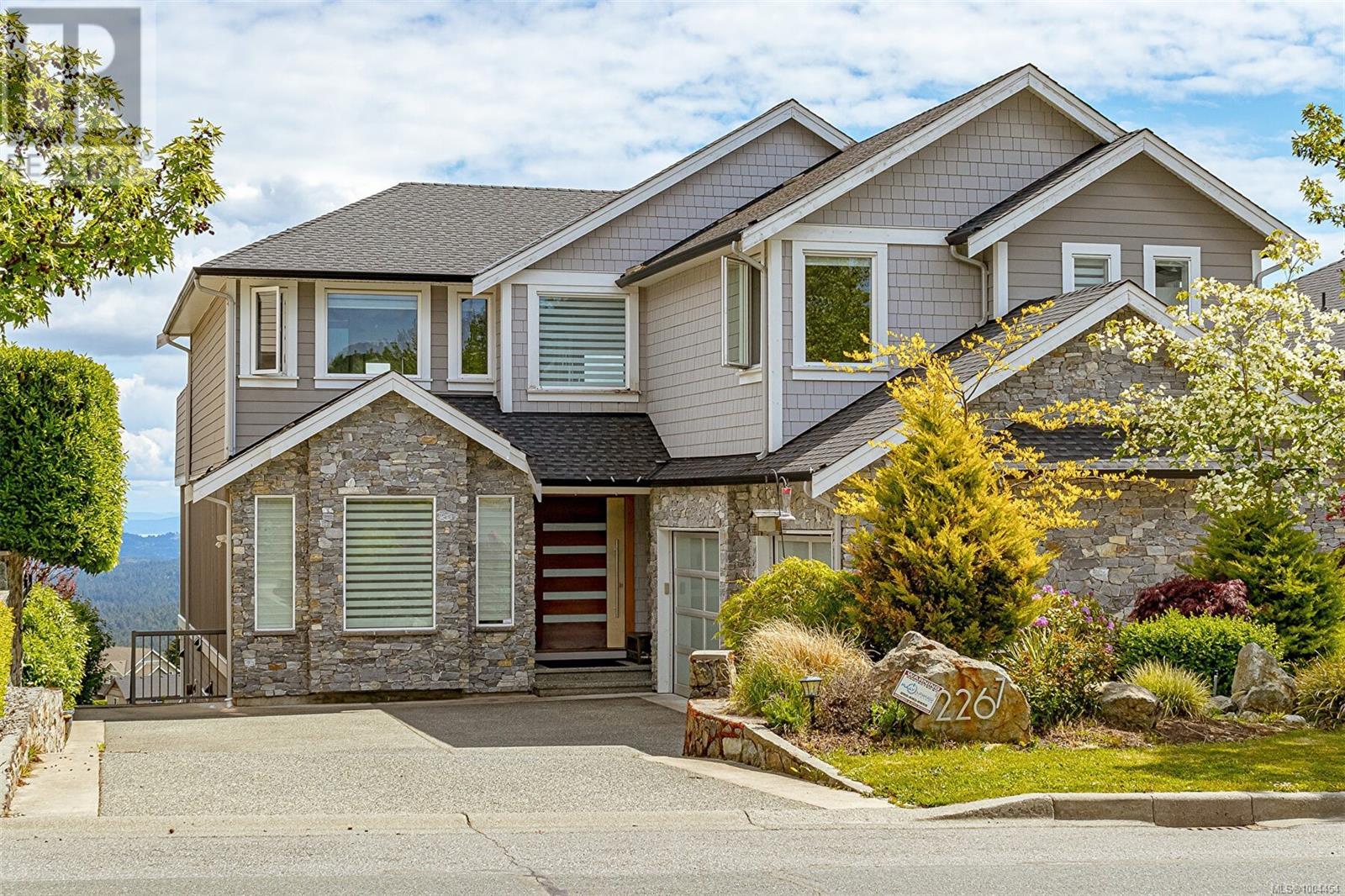
Highlights
Description
- Home value ($/Sqft)$431/Sqft
- Time on Houseful73 days
- Property typeSingle family
- StyleOther
- Neighbourhood
- Median school Score
- Year built2016
- Mortgage payment
Beyond Imagination and Exceeding ordinary, proudly present this 5BD/6BA exquisite residence nestled in the prestigious Bear Mountain community! Step inside to soaring 19ft vaulted ceiling and an expansive open-concept floor plan that blends elegance with functionality. The grand living space is bathed in natural light, featuring floor-to-ceiling windows that frame the stunning Ocean, Mountain&Urban views!The gourmet kitchen is a chef's dream w/premium appliances, custom cabinetry ,walk in pantry&a large island perfect for entertaining. Greeted by floating spine stairs and a striking engineered glass bridge, you'll be at the upper level and Retreat to the spa-inspired primary suite wi/ a private balcony and his&hers walk-in closets, and 2 more beds w/full ensuites. Downstairs offers the ultimate entertaining experience w/a wet bar and 1 Bed Suite. Mins to championship golf/tennis and vibrant amenities, This is more than a home-it's a lifestyle statement! (id:55581)
Home overview
- Cooling Air conditioned
- Heat source Electric, other
- Heat type Baseboard heaters, forced air, heat pump, heat recovery ventilation (hrv)
- # parking spaces 4
- # full baths 6
- # total bathrooms 6.0
- # of above grade bedrooms 5
- Has fireplace (y/n) Yes
- Subdivision Bear mountain
- View City view, mountain view, ocean view
- Zoning description Residential
- Lot dimensions 6534
- Lot size (acres) 0.15352444
- Building size 5533
- Listing # 1004454
- Property sub type Single family residence
- Status Active
- Ensuite 4 - Piece
Level: 2nd - Bedroom 3.962m X 3.048m
Level: 2nd - Bedroom 3.962m X 3.048m
Level: 2nd - Ensuite 5 - Piece
Level: 2nd - Primary bedroom 4.267m X 5.486m
Level: 2nd - Ensuite 4 - Piece
Level: 2nd - Balcony 6.401m X 2.743m
Level: 2nd - Laundry 1.524m X 1.829m
Level: Lower - Bathroom 4 - Piece
Level: Lower - Kitchen 3.962m X 2.743m
Level: Lower - Living room 4.877m X 3.048m
Level: Lower - Bedroom 4.267m X 3.962m
Level: Lower - Bathroom 3 - Piece
Level: Lower - Family room 6.096m X 6.096m
Level: Lower - Primary bedroom 3.048m X 3.353m
Level: Lower - Den 3.962m X 3.353m
Level: Main - Bathroom 2 - Piece
Level: Main - Kitchen 4.572m X 4.572m
Level: Main - Pantry 2.438m X 2.438m
Level: Main - Laundry 2.134m X 3.658m
Level: Main
- Listing source url Https://www.realtor.ca/real-estate/28515171/2267-nicklaus-dr-langford-bear-mountain
- Listing type identifier Idx

$-6,365
/ Month



