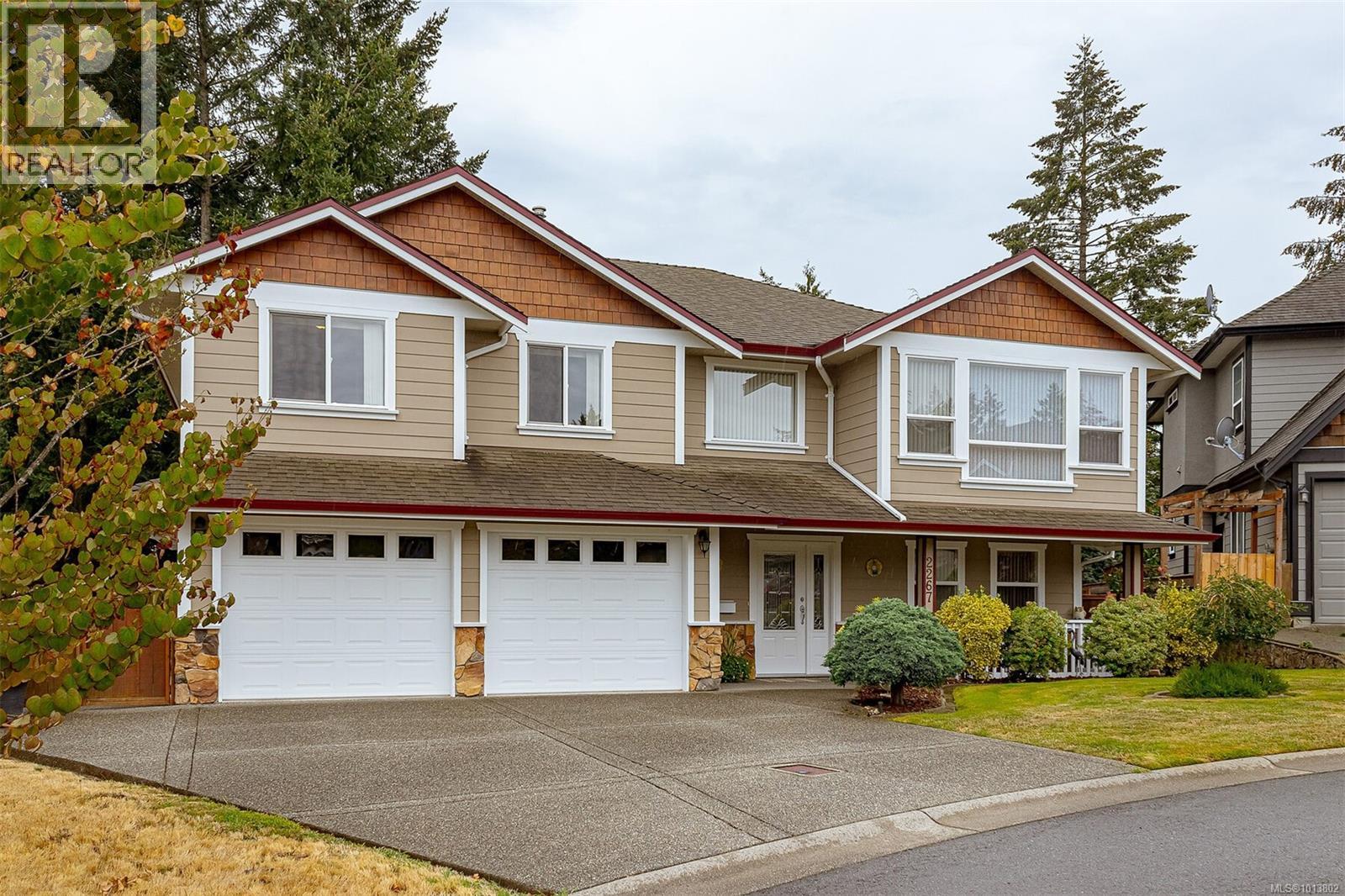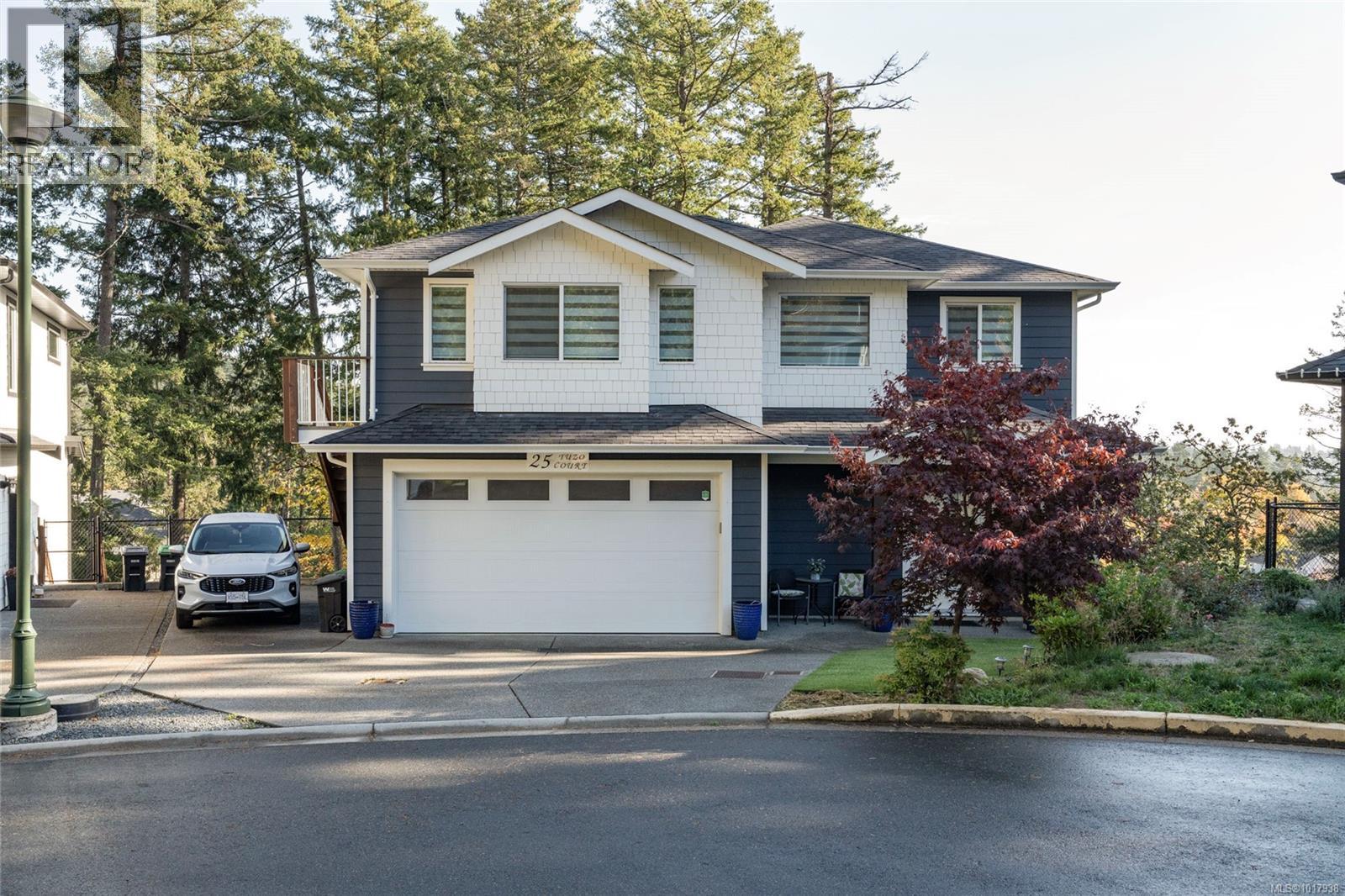- Houseful
- BC
- Langford
- Bear Mountain
- 2267 Setchfield Ave

Highlights
Description
- Home value ($/Sqft)$384/Sqft
- Time on Houseful39 days
- Property typeSingle family
- Neighbourhood
- Median school Score
- Year built2003
- Mortgage payment
Welcome to this beautifully cared-for home located in the sought-after Eagle Ridge subdivision in the Florence Lake/Bear Mountain are. The main level features 3 generously-sized bedrooms, including a spacious 16' master suite with a walk-in closet & a full ensuite bath. The open & airy living space includes a cozy family room just off the kitchen & breakfast nook, ideal for casual gatherings. For more formal occasions, the inline living & dining rooms, complete with a gas fireplace, provide a perfect setting to relax. Step out onto the sundeck to enjoy your morning coffee or entertain guests while overlooking your beautifully maintained yard. On the ground level, you're welcomed by a spacious entry foyer that leads to a bright office space or additional bedroom with its own 4-piece ensuite bathroom. Additionally, this floor includes a fully self-contained legal 2-bedroom suite with a full bath—an excellent mortgage helper or guest accommodation. Attached double garage with ample parking, lots of storage all within a few minutes of all your families amenity needs. Call today to schedule a visit. (id:63267)
Home overview
- Cooling None
- Heat source Electric
- Heat type Baseboard heaters
- # parking spaces 2
- # full baths 4
- # total bathrooms 4.0
- # of above grade bedrooms 5
- Has fireplace (y/n) Yes
- Subdivision Bear mountain
- Zoning description Residential
- Lot dimensions 6071
- Lot size (acres) 0.14264567
- Building size 3353
- Listing # 1013802
- Property sub type Single family residence
- Status Active
- Porch 7.315m X 1.524m
Level: Lower - Bedroom 3.048m X 3.048m
Level: Lower - Bedroom 3.353m X 3.962m
Level: Lower - Storage 2.438m X 3.962m
Level: Lower - Kitchen 2.743m X 3.048m
Level: Lower - 2.743m X 3.048m
Level: Lower - Bathroom Measurements not available
Level: Lower - Den 3.658m X 3.658m
Level: Lower - Bathroom Measurements not available
Level: Lower - Laundry 1.829m X 2.134m
Level: Lower - 3.658m X 5.486m
Level: Lower - Living room 4.572m X 5.486m
Level: Lower - Kitchen 2.438m X 3.353m
Level: Main - Dining nook 1.829m X 3.353m
Level: Main - Living room 4.267m X 3.962m
Level: Main - Balcony 2.743m X 6.401m
Level: Main - Bedroom 3.353m X 3.353m
Level: Main - Dining room 4.267m X 3.658m
Level: Main - Bathroom Measurements not available
Level: Main - Bedroom 3.048m X 3.962m
Level: Main
- Listing source url Https://www.realtor.ca/real-estate/28856401/2267-setchfield-ave-langford-bear-mountain
- Listing type identifier Idx

$-3,437
/ Month












