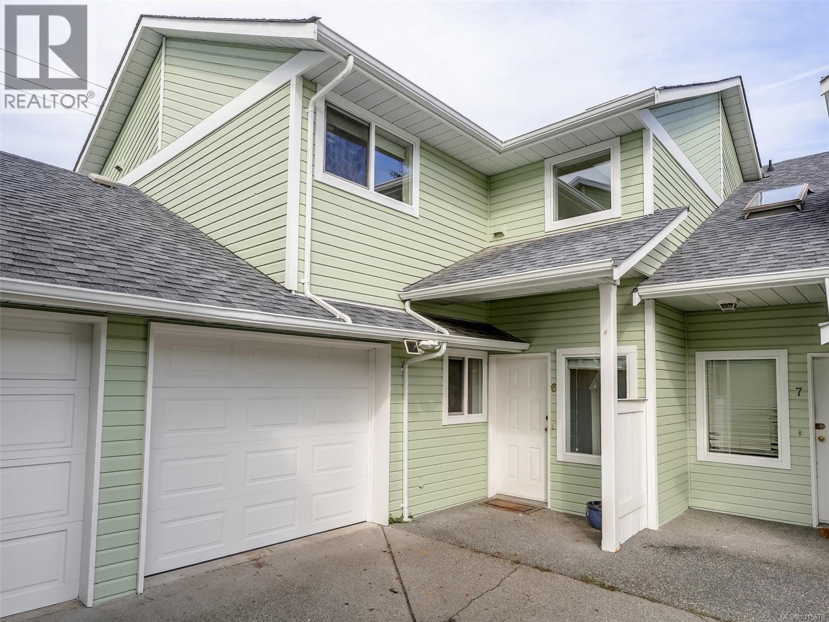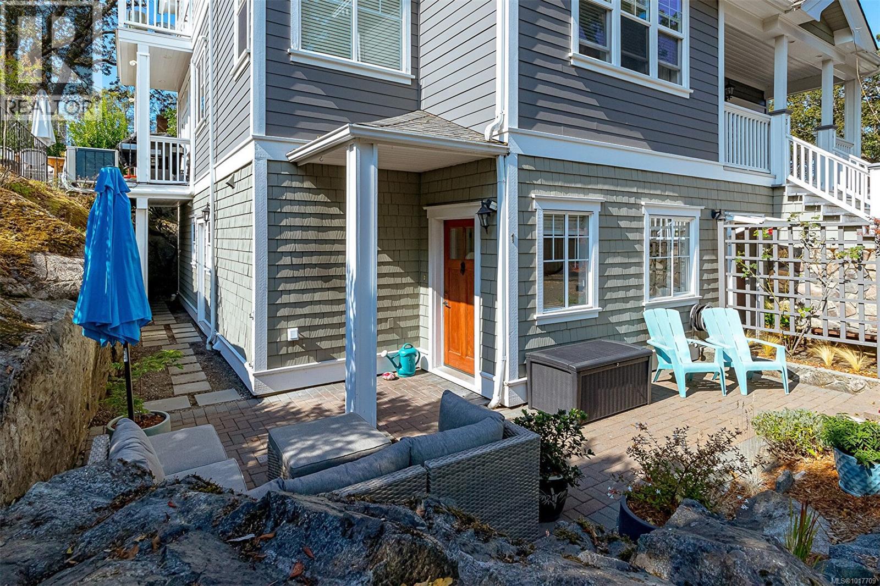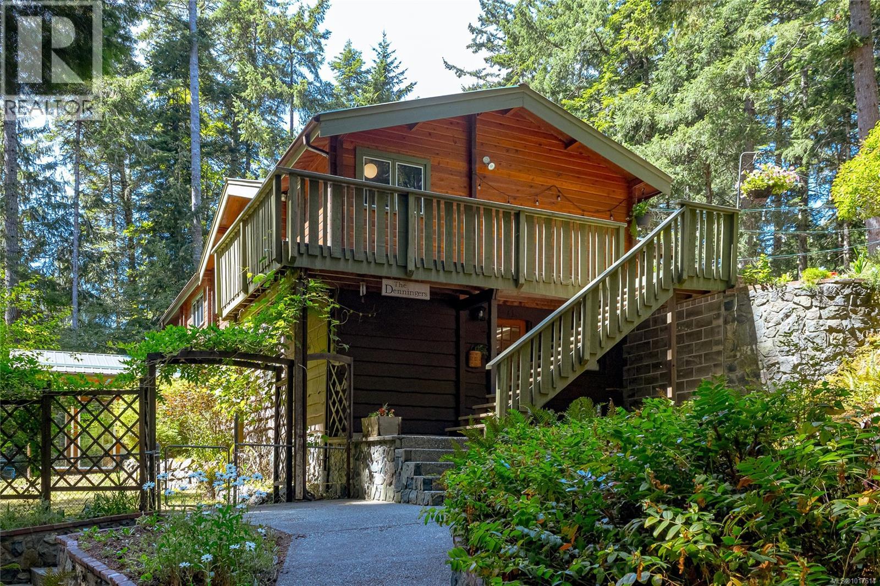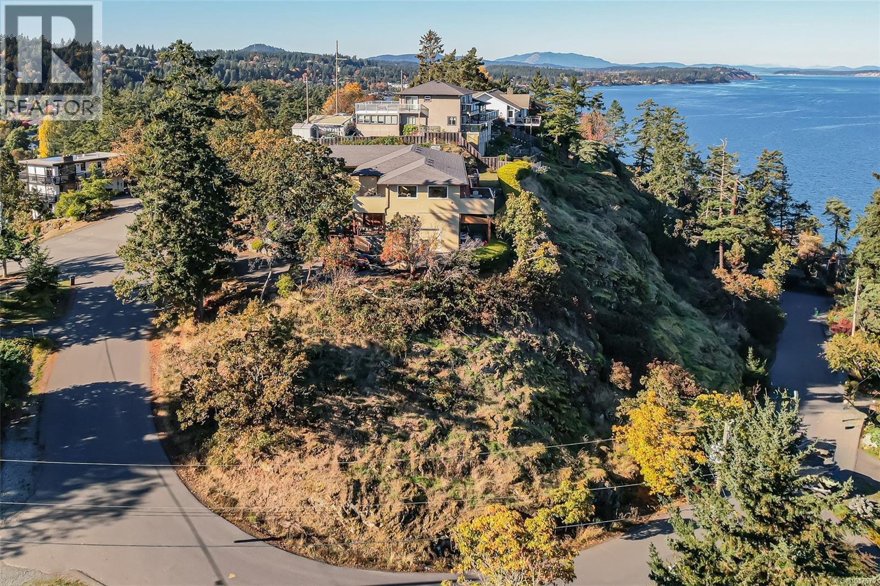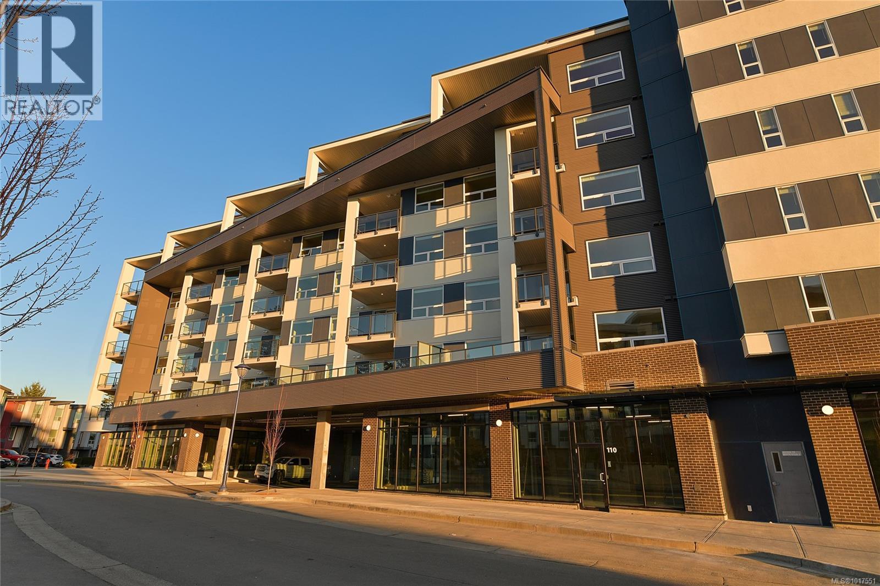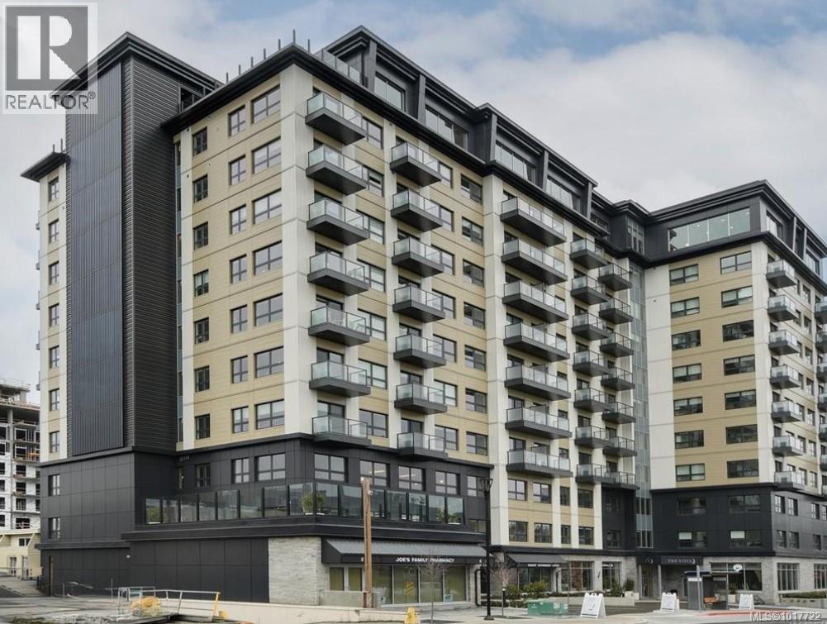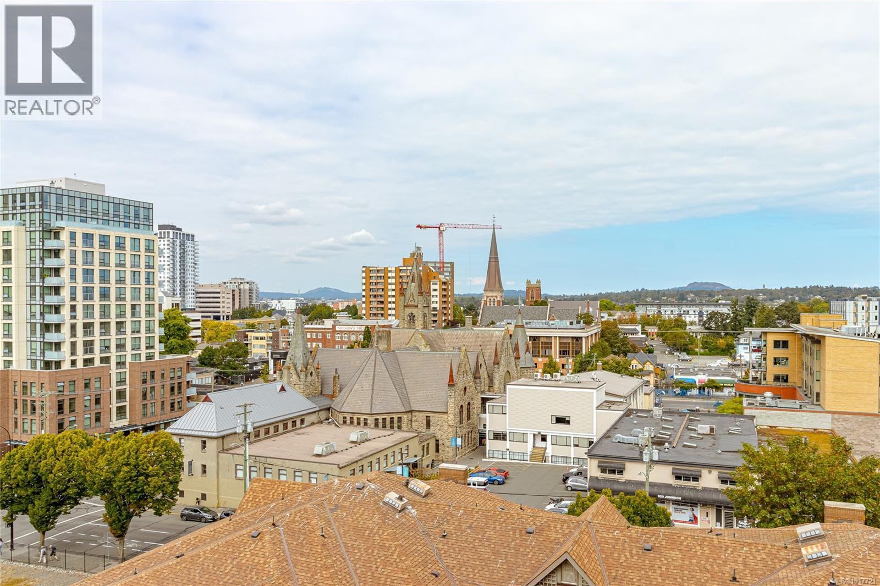- Houseful
- BC
- Langford
- Bear Mountain
- 2270 Setchfield Ave
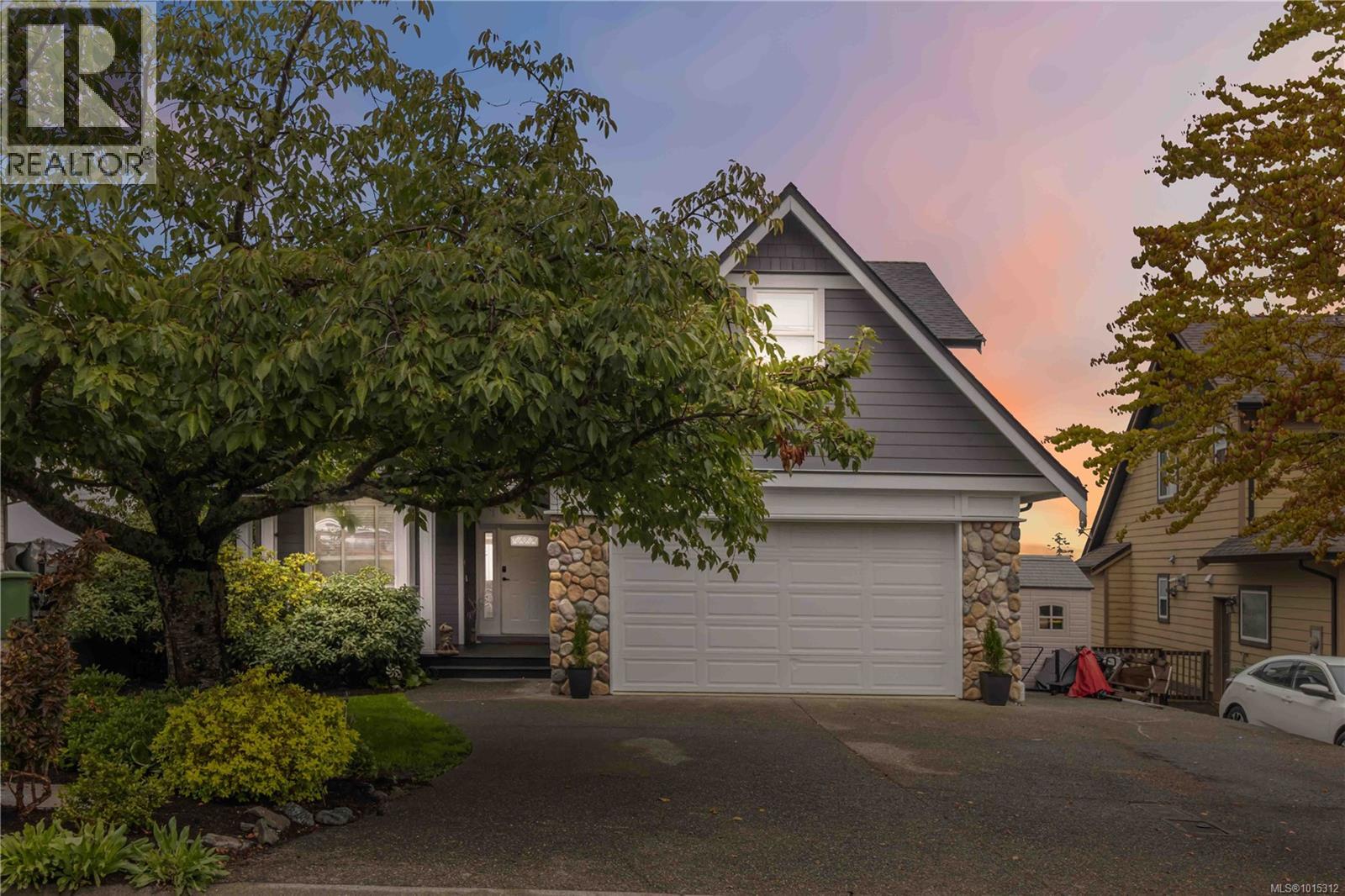
Highlights
Description
- Home value ($/Sqft)$310/Sqft
- Time on Housefulnew 16 hours
- Property typeSingle family
- StyleOther
- Neighbourhood
- Median school Score
- Year built2003
- Mortgage payment
O/H SATURDAY OCT 18th 1PM-3PM, HD VIDEO, 3D WALK-THRU, PHOTOS & FLOOR PLAN online. Located in prestigious Bear Mt, this beautifully updated 3-level home with views of Mill Hill blends modern style with exceptional multi-generational living. Offering a large functional floorpan, this hime features 8 bedrooms & 4 bathrooms, including a bright 2-bedroom legal suite with a walk-in closet, private entrance, & optional backyard access ideal for rental, in-laws or extended family. The main home offers 6 bedrooms, a jetted tub, deck off the primary, & a bonus attached playroom or rec room. Freshly painted with a new roof (2021) and hot water tank (2025), also including a double garage and private yard. Close to schools, UVic–John Horgan Campus, walking trails at Thetis Lake, Goldstream Park, Mt. Finlayson, Costco, Millstream Village, Belmont Market, & bus routes. A family-friendly neighbourhood perfect for kids & pets which is move-in ready & priced to sell! (id:63267)
Home overview
- Cooling None
- Heat source Electric, natural gas
- Heat type Baseboard heaters, forced air
- # parking spaces 5
- # full baths 4
- # total bathrooms 4.0
- # of above grade bedrooms 8
- Has fireplace (y/n) Yes
- Subdivision Bear mountain
- View City view, mountain view
- Zoning description Residential
- Directions 1629948
- Lot dimensions 6400
- Lot size (acres) 0.15037593
- Building size 4513
- Listing # 1015312
- Property sub type Single family residence
- Status Active
- Loft 4.267m X 3.353m
Level: 2nd - Ensuite 5 - Piece
Level: 2nd - Bedroom 3.658m X 3.962m
Level: 2nd - Bathroom 4 - Piece
Level: 2nd - Primary bedroom 4.877m X 3.962m
Level: 2nd - Bedroom 3.048m X 3.658m
Level: 2nd - Balcony 1.524m X 2.743m
Level: 2nd - Bedroom 3.353m X 3.658m
Level: Lower - Storage 1.524m X 2.134m
Level: Lower - Bedroom 4.877m X 2.743m
Level: Lower - Bedroom 3.658m X 2.743m
Level: Lower - Kitchen 6.096m X 5.791m
Level: Lower - Bedroom 3.353m X 3.658m
Level: Lower - Bathroom 4 - Piece
Level: Lower - Kitchen 6.096m X 4.267m
Level: Main - Bathroom 2 - Piece
Level: Main - Laundry 1.829m X 2.438m
Level: Main - Bedroom 3.962m X 3.353m
Level: Main - Dining room 5.791m X 3.353m
Level: Main - Living room 4.877m X 5.486m
Level: Main
- Listing source url Https://www.realtor.ca/real-estate/28998191/2270-setchfield-ave-langford-bear-mountain
- Listing type identifier Idx

$-3,733
/ Month




