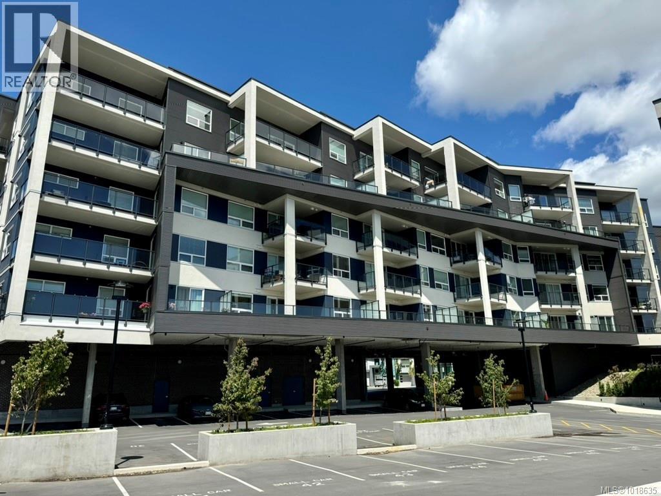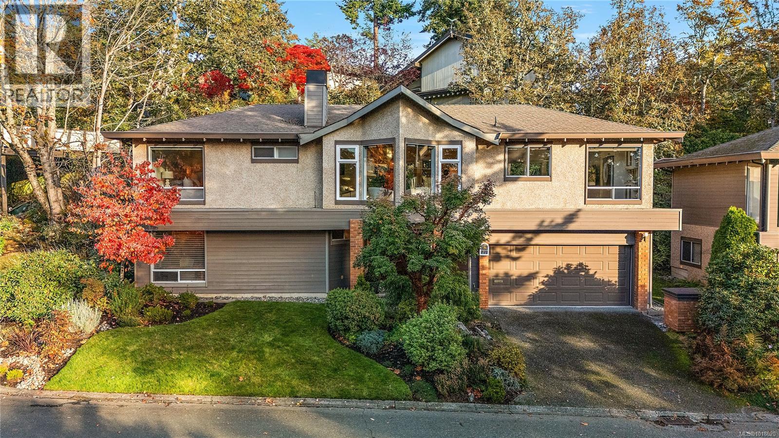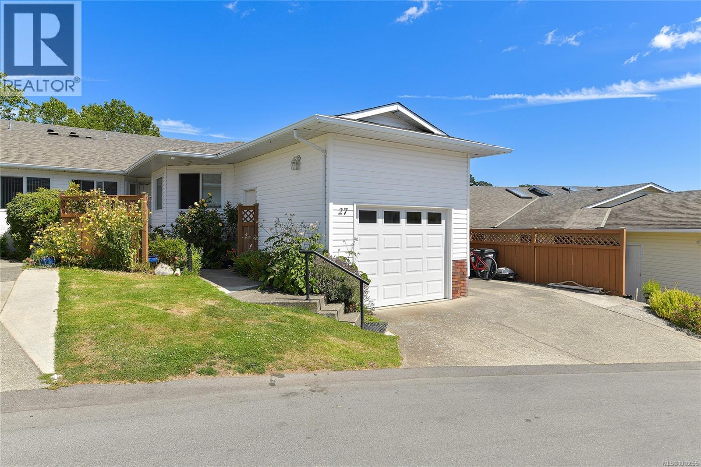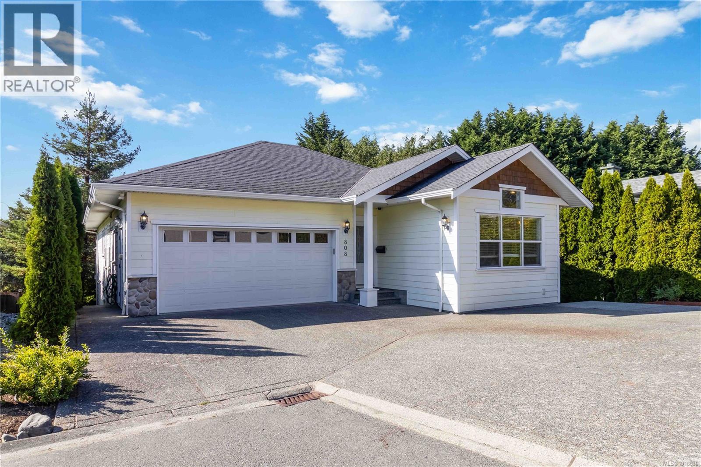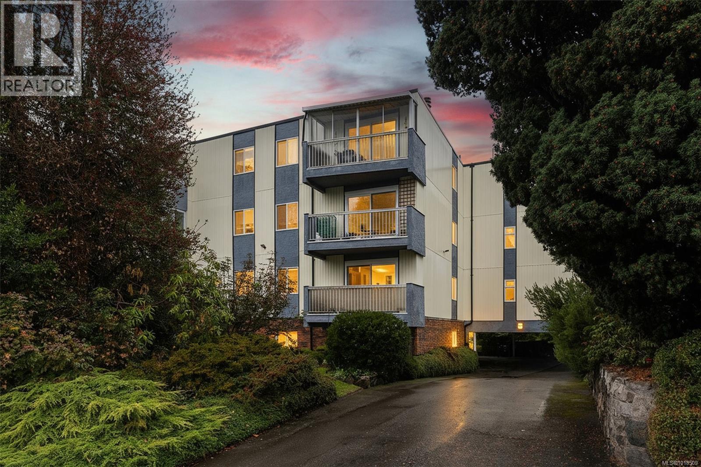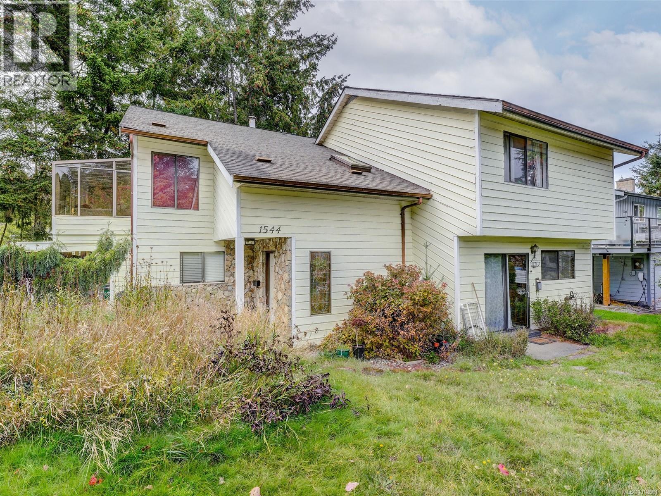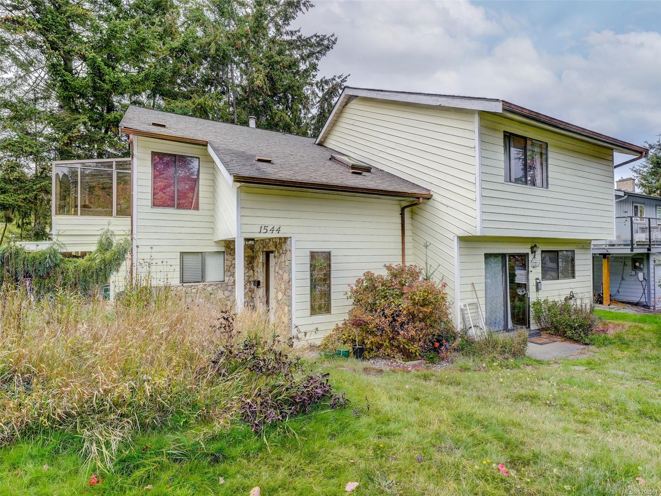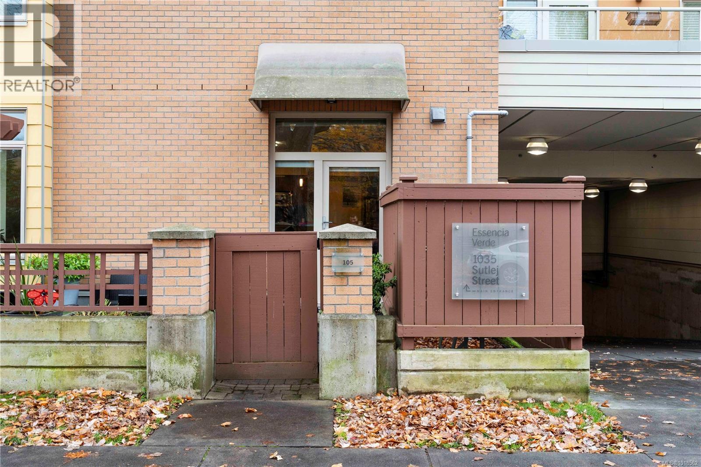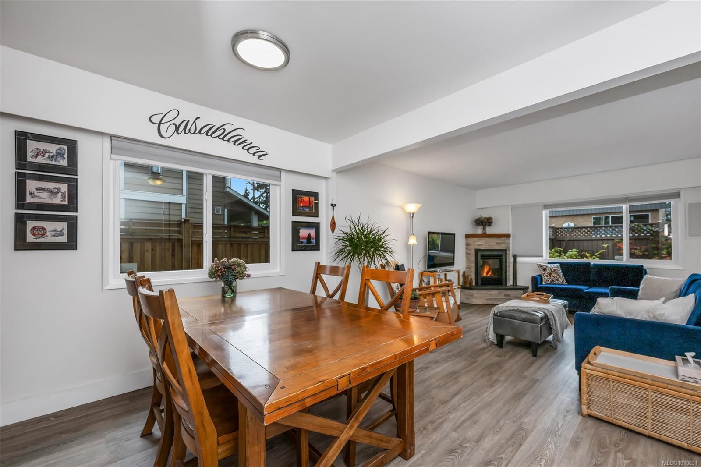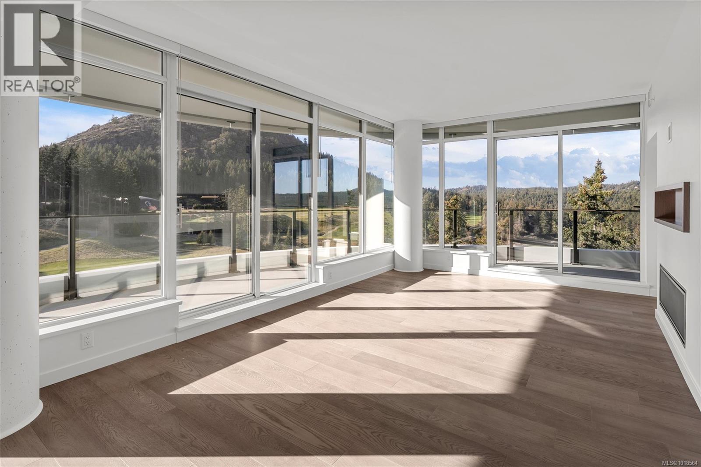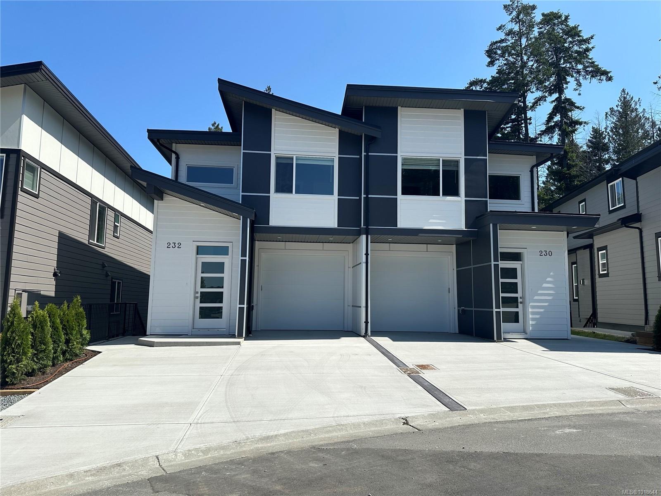
Highlights
Description
- Home value ($/Sqft)$358/Sqft
- Time on Housefulnew 9 hours
- Property typeResidential
- StyleContemporary
- Neighbourhood
- Median school Score
- Year built2025
- Garage spaces1
- Mortgage payment
Family Central! First Time Buyers: No Property Purchase Tax & full-rebate on GST? This is it! Above-ground 1 BR family-suite, with small parking area, private entrance & covered-patio. Appliances all installed including 2nd laundry. Backing into Mill Hill Park; outlooks all towards the trees, with the antics of eagles & hawks providing entertainment. 20-foot-deep garage with auto-opener. Double driveway too. Upstairs are 3 spacious BRS, laundry-room + workspace alcove for computer station. Heat pump for A/C & high efficiency heat. Natural gas FP is a focal point in the Great Room. Large windows. Step code rating of 3. Superb housing choice; 2/5/10 warranty. Window Blinds are installed. Immediate Occupancy is available. School bus picks up at end of the street to all levels of schooling. Adorable new play-park has also been completed. Your kids and pets will love this family oriented neighbourhood. 2 Pet Bylaw (no pound limit). Park trails at end of street. Ready for immediate move in!
Home overview
- Cooling Air conditioning
- Heat type Heat pump, natural gas
- Sewer/ septic Sewer connected
- # total stories 3
- Construction materials Cement fibre, frame wood, glass, insulation all
- Foundation Concrete perimeter
- Roof See remarks
- Exterior features Balcony, fenced, low maintenance yard
- # garage spaces 1
- # parking spaces 3
- Has garage (y/n) Yes
- Parking desc Driveway, garage
- # total bathrooms 4.0
- # of above grade bedrooms 4
- # of rooms 21
- Flooring Laminate, linoleum, tile
- Appliances Dishwasher, f/s/w/d
- Has fireplace (y/n) Yes
- Laundry information In house, in unit
- Interior features Bar, closet organizer, dining/living combo, storage, vaulted ceiling(s)
- County Capital regional district
- Area Langford
- Subdivision The enclave
- Water source Municipal
- Zoning description Residential
- Exposure South
- Lot desc Cul-de-sac, curb & gutter, family-oriented neighbourhood, irrigation sprinkler(s), landscaped, no through road, sidewalk
- Lot size (acres) 0.0
- Basement information Finished, full, walk-out access, with windows
- Building size 2515
- Mls® # 1018644
- Property sub type Single family residence
- Status Active
- Tax year 2025
- Bathroom Second: 2.743m X 1.524m
Level: 2nd - Laundry Second: 1.524m X 1.829m
Level: 2nd - Second: 2.134m X 0.914m
Level: 2nd - Ensuite Second: 1.524m X 3.15m
Level: 2nd - Primary bedroom Second: 3.2m X 3.048m
Level: 2nd - Second: 1.524m X 1.829m
Level: 2nd - Bedroom Second: 3.353m X 3.048m
Level: 2nd - Primary bedroom Second: 4.318m X 3.759m
Level: 2nd - Bedroom Lower: 3.658m X 3.048m
Level: Lower - Bathroom Lower: 3.353m X 1.829m
Level: Lower - Laundry Lower: 0.914m X 0.914m
Level: Lower - Great room Lower: 5.944m X 4.47m
Level: Lower - Porch Lower: 3.048m X 2.134m
Level: Lower - Lower: 0.914m X 3.658m
Level: Lower - Storage Lower: 4.013m X 3.353m
Level: Lower - Main: 3.353m X 6.096m
Level: Main - Dining room Main: 3.505m X 3.353m
Level: Main - Bathroom Main: 1.524m X 1.829m
Level: Main - Kitchen Main: 3.505m X 2.845m
Level: Main - Main: 1.524m X 1.524m
Level: Main - Living room Main: 5.944m X 3.505m
Level: Main
- Listing type identifier Idx

$-2,400
/ Month

