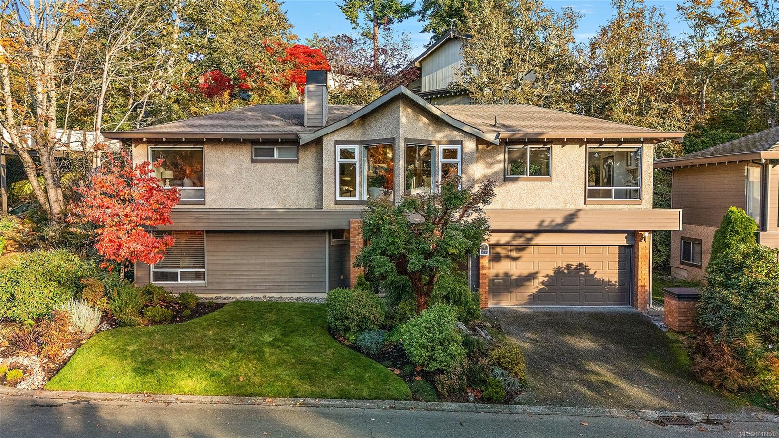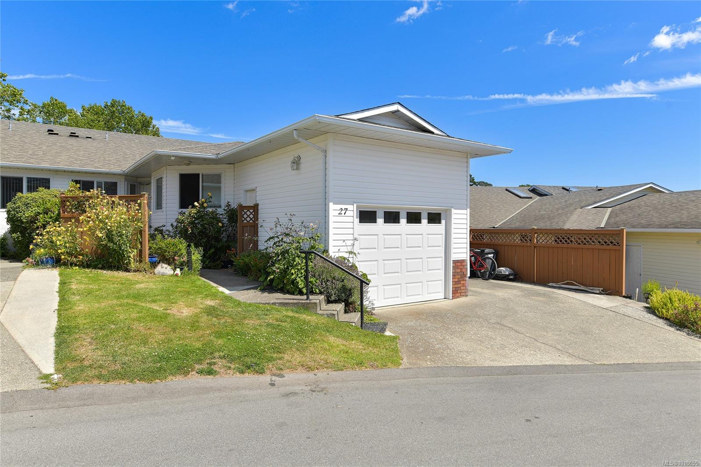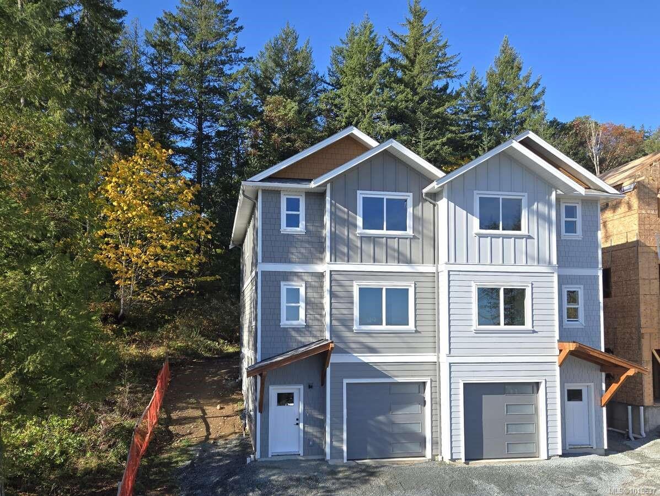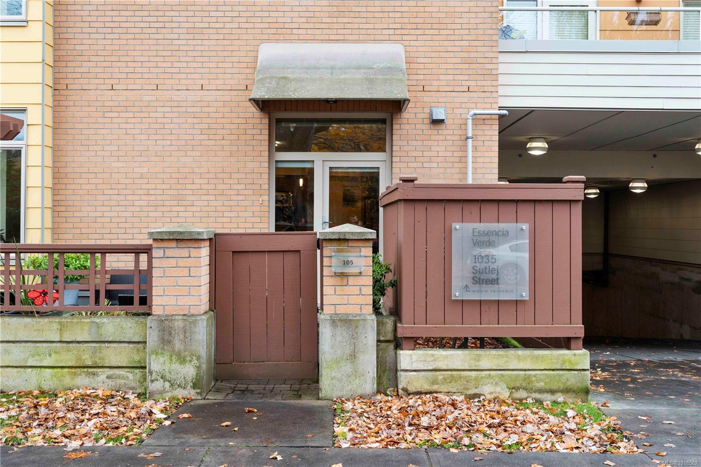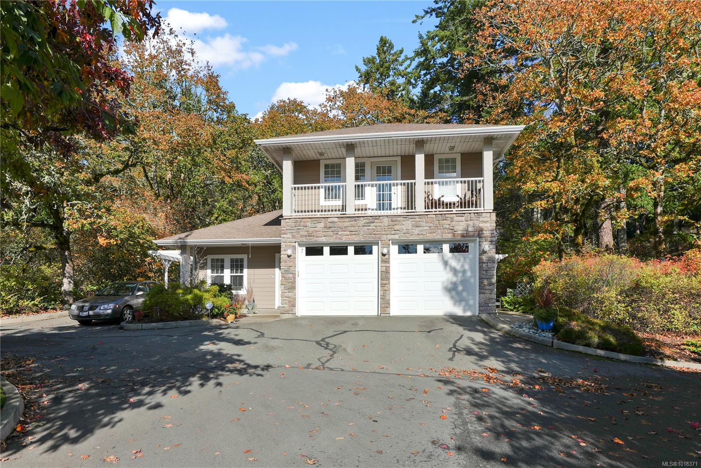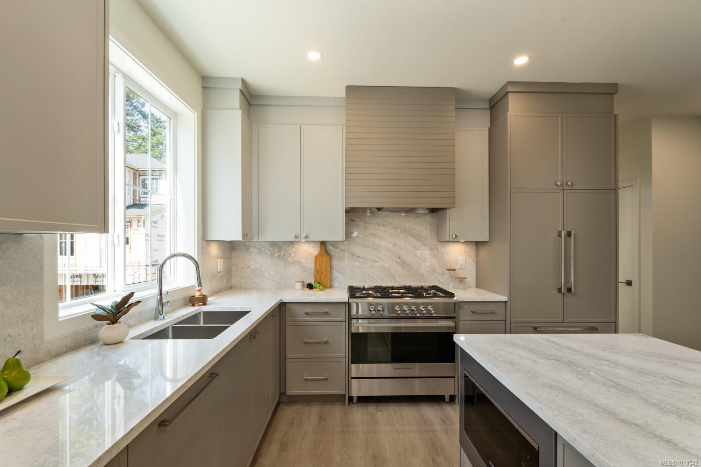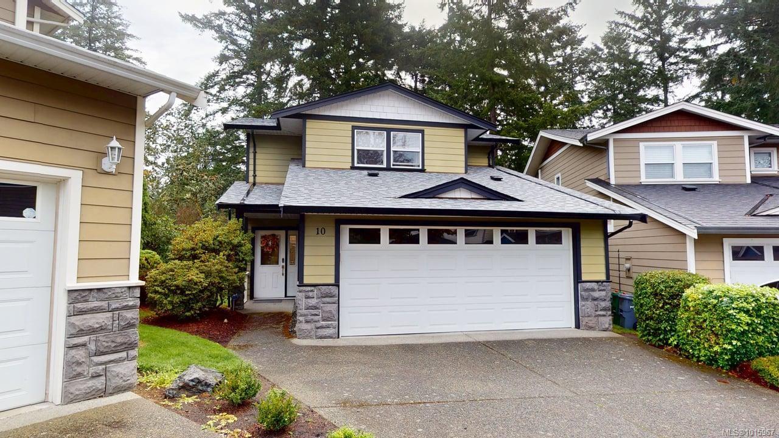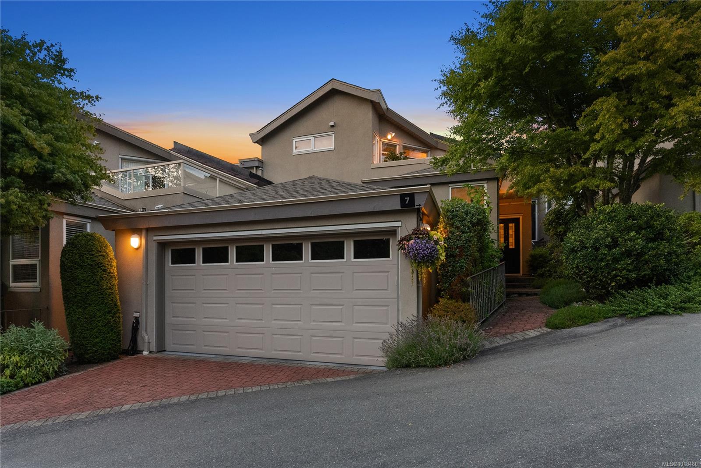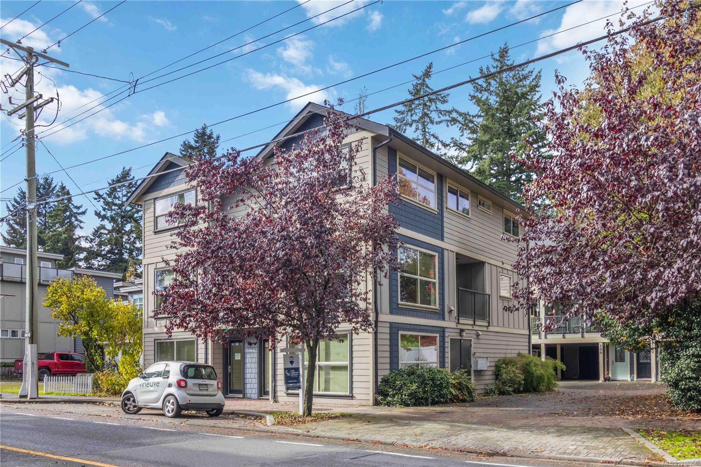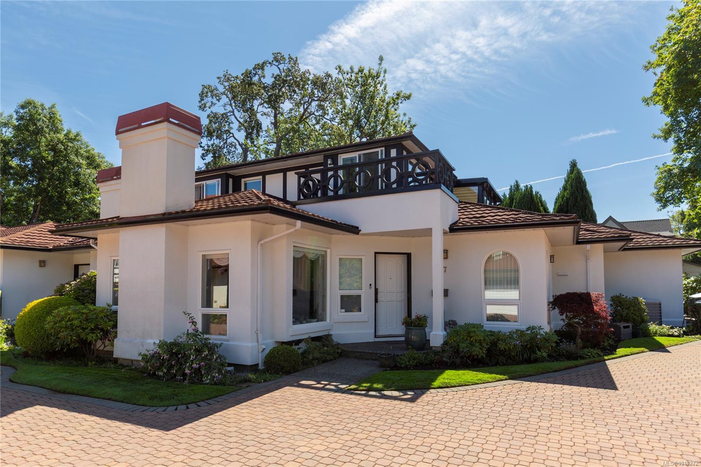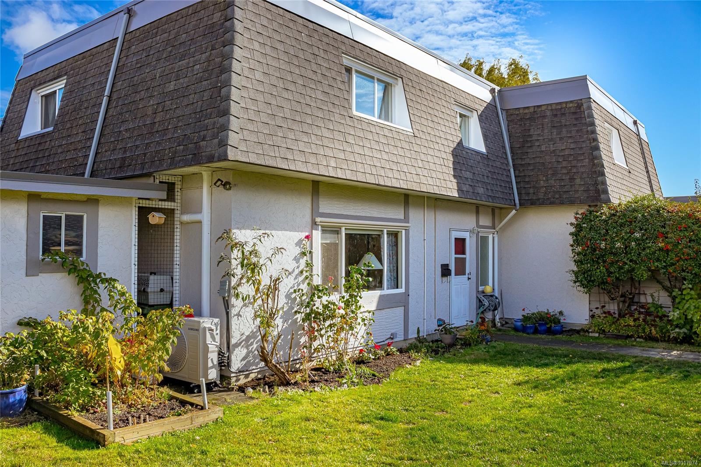- Houseful
- BC
- Langford
- Bear Mountain
- 2332 Copper Rock Crt Apt 103
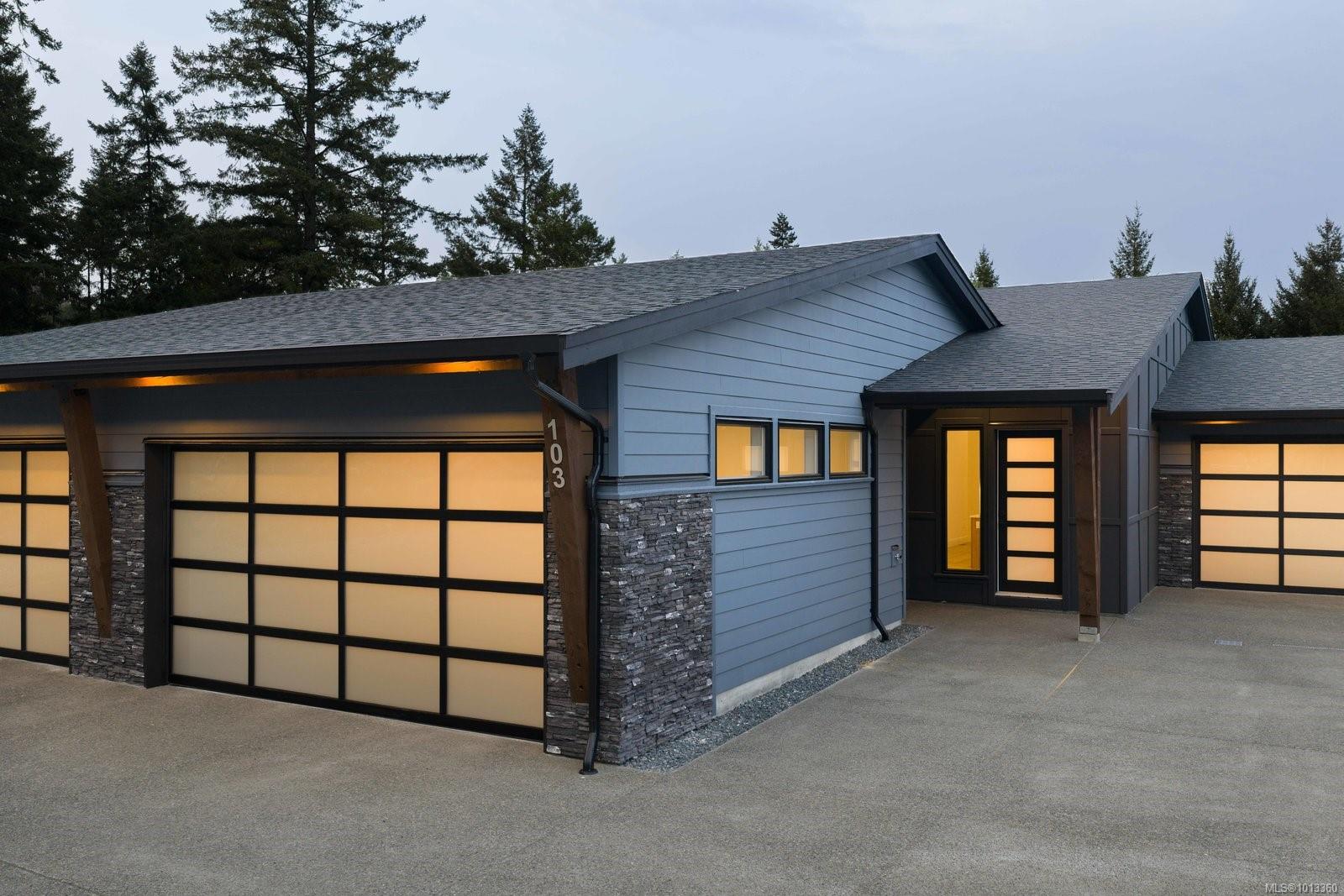
2332 Copper Rock Crt Apt 103
2332 Copper Rock Crt Apt 103
Highlights
Description
- Home value ($/Sqft)$426/Sqft
- Time on Houseful52 days
- Property typeResidential
- StyleWest coast
- Neighbourhood
- Median school Score
- Lot size3,049 Sqft
- Year built2025
- Garage spaces2
- Mortgage payment
Welcome to Copper Rock, an exclusive gated community of 11 luxury townhomes on Bear Mountain with highly sought-after main floor primary suites. Designed for modern living with timeless style, these homes feature double garages, dramatic 13’ ceilings, and oversized windows showcasing stunning mountain, tree-top, ocean, and city views. Thoughtful layouts complete with excitingly enormous media rooms, a private gym, an office, a spa-inspired ensuite, and plenty of low-maintenance outdoor + driveway space. Entertaining is effortless in this chef’s kitchen boasting quartz island seating, two-toned cabinetry, plaster hood fan, and integrated Fisher & Paykel appliances. Floorplans range from 2,572–3,312 sq. ft. Set on a quiet cul-de-sac, Copper Rock combines privacy and easy living with access to Bear Mountain’s world-class golf, trails, and amenities—just 20 minutes from downtown Victoria. Experience everyday luxury in a home designed for lifestyle.
Home overview
- Cooling Air conditioning, central air
- Heat type Electric, forced air, heat pump, natural gas, radiant floor
- Sewer/ septic Sewer connected
- Utilities Cable connected, electricity connected, garbage, natural gas connected, phone connected, recycling, underground utilities
- # total stories 2
- Building amenities Private drive/road, secured entry, street lighting
- Construction materials Cement fibre, frame wood, stone
- Foundation Concrete perimeter
- Roof Asphalt shingle
- Exterior features Balcony/patio, fencing: partial, low maintenance yard
- # garage spaces 2
- # parking spaces 4
- Has garage (y/n) Yes
- Parking desc Garage double, guest
- # total bathrooms 4.0
- # of above grade bedrooms 3
- # of rooms 22
- Flooring Tile, vinyl
- Appliances Dishwasher, dryer, microwave, oven/range gas, range hood, refrigerator, washer
- Has fireplace (y/n) Yes
- Laundry information In house
- Interior features Bar, closet organizer, dining/living combo, eating area, soaker tub, storage, wine storage
- County Capital regional district
- Area Langford
- View City, mountain(s), valley, ocean
- Water source Municipal
- Zoning description Residential
- Directions 5059
- Exposure Southeast
- Lot desc Central location, cul-de-sac, easy access, gated community, irregular lot, landscaped, level, near golf course, no through road, park setting, private, recreation nearby, serviced, southern exposure
- Lot size (acres) 0.07
- Basement information Finished, walk-out access, with windows
- Building size 3119
- Mls® # 1013360
- Property sub type Townhouse
- Status Active
- Virtual tour
- Tax year 2024
- Lower: 1.422m X 1.524m
Level: Lower - Bathroom Lower
Level: Lower - Bedroom Lower: 4.267m X 3.962m
Level: Lower - Utility Lower: 1.727m X 3.378m
Level: Lower - Media room Lower: 4.115m X 6.756m
Level: Lower - Lower: 2.184m X 1.524m
Level: Lower - Ensuite Lower
Level: Lower - Lower: 8.433m X 3.048m
Level: Lower - Gym Lower: 3.835m X 4.039m
Level: Lower - Bedroom Lower: 3.81m X 3.962m
Level: Lower - Main: 2.311m X 2.184m
Level: Main - Den Main: 2.616m X 2.997m
Level: Main - Ensuite Main
Level: Main - Main: 1.727m X 2.794m
Level: Main - Bathroom Main
Level: Main - Balcony Main: 8.255m X 2.997m
Level: Main - Living room Main: 4.267m X 3.759m
Level: Main - Laundry Main: 2.235m X 2.997m
Level: Main - Main: 5.918m X 6.528m
Level: Main - Dining room Main: 4.267m X 3.302m
Level: Main - Primary bedroom Main: 3.81m X 4.445m
Level: Main - Kitchen Main: 4.928m X 4.318m
Level: Main
- Listing type identifier Idx

$-3,286
/ Month

