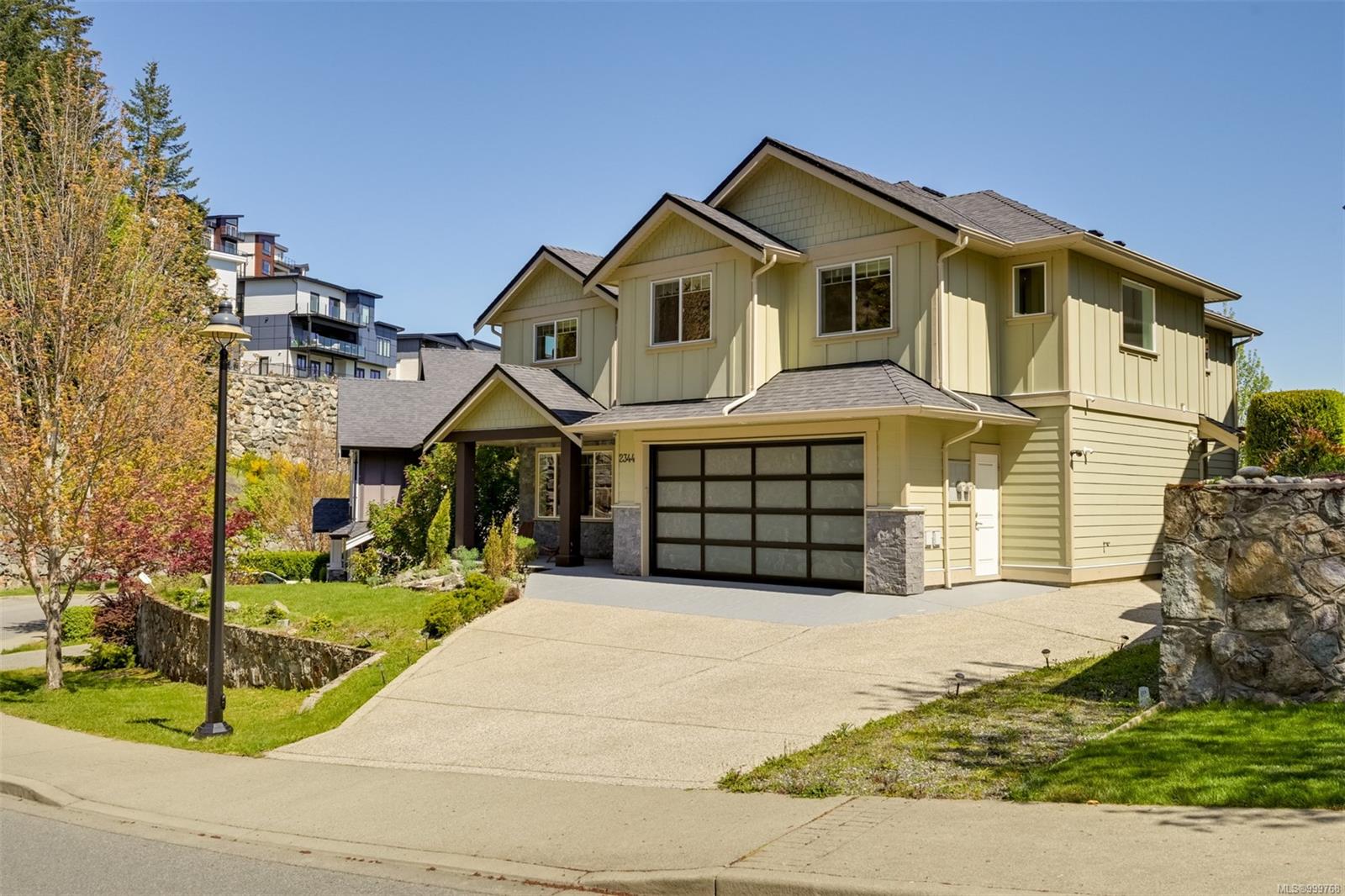- Houseful
- BC
- Langford
- Bear Mountain
- 2344 Nicklaus Dr

2344 Nicklaus Dr
2344 Nicklaus Dr
Highlights
Description
- Home value ($/Sqft)$416/Sqft
- Time on Houseful161 days
- Property typeResidential
- Neighbourhood
- Median school Score
- Lot size6,098 Sqft
- Year built2013
- Garage spaces2
- Mortgage payment
Executive luxurious home perched at the top of World Class Bear Mountain Golf Resort, 4 bdrm & den including a legal 1 bdrm suite above the garage. Gleaming hard wood floors built in cabinetry fireplace coffered ceilings wainscoting & panelled walls. The kitchen is the hub of the home w/large island, quartz countertops farmhouse sink built in wine rack 5 burner gas stove dual sinks & a massive hidden walk in pantry w/ automated lights disguised as cabinetry. The primary bedroom offers beautiful views 2 oversized walk in closets built in vanity dual sinks large jetted soaker tub walk in rain hood shower heated floors & quartz countertops. Suite is soundproofed w/its own side access & laundry set. Vaulted ceilings skylights heat pump crawl space security system hot water on demand extra storage & surround sound. The back yard has been tastefully landscaped, fully fenced w/ a dog run hot tub shed & covered bbq shelter wired & heated roof. Exceptional location and exceptional layout!
Home overview
- Cooling Air conditioning, hvac
- Heat type Electric, forced air, heat pump
- Sewer/ septic Sewer connected
- Utilities Cable available, compost, electricity connected, garbage, natural gas connected, phone available, recycling
- Construction materials Brick & siding, cement fibre, insulation all
- Foundation Concrete perimeter, slab
- Roof Fibreglass shingle
- Exterior features Balcony/patio, fenced, fencing: full, garden, lighting, playground, security system
- Other structures Gazebo, storage shed
- # garage spaces 2
- # parking spaces 4
- Has garage (y/n) Yes
- Parking desc Additional parking, attached, driveway, garage double, rv access/parking
- # total bathrooms 4.0
- # of above grade bedrooms 4
- # of rooms 19
- Flooring Carpet, hardwood, tile, wood
- Appliances Dishwasher, f/s/w/d, hot tub, jetted tub, oven/range gas, range hood, refrigerator, washer
- Has fireplace (y/n) Yes
- Laundry information In house, in unit
- Interior features Controlled entry, dining room, dining/living combo, eating area, jetted tub, soaker tub
- County Capital regional district
- Area Langford
- View City, valley
- Water source Municipal
- Zoning description Residential
- Exposure West
- Lot desc Easy access, family-oriented neighbourhood, landscaped, near golf course, serviced, shopping nearby, sidewalk
- Lot size (acres) 0.14
- Basement information Crawl space
- Building size 3727
- Mls® # 999768
- Property sub type Single family residence
- Status Active
- Virtual tour
- Tax year 2024
- Primary bedroom Second: 15m X 21m
Level: 2nd - Second: 8m X 11m
Level: 2nd - Bedroom Second: 13m X 19m
Level: 2nd - Bathroom Second
Level: 2nd - Laundry Second: 7m X 7m
Level: 2nd - Bedroom Second: 12m X 15m
Level: 2nd - Second: 4m X 15m
Level: 2nd - Bathroom Second
Level: 2nd - Living room Main: 15m X 15m
Level: Main - Dining room Main: 11m X 13m
Level: Main - Main: 20m X 20m
Level: Main - Main: 7m X 8m
Level: Main - Kitchen Main: 14m X 15m
Level: Main - Bathroom Main: 5m X 6m
Level: Main - Den Other: 10m X 11m
Level: Other - Bonus room Other: 11m X 21m
Level: Other - Kitchen Other: 8m X 8m
Level: Other - Bathroom Other
Level: Other - Bedroom Other: 11m X 21m
Level: Other
- Listing type identifier Idx

$-4,133
/ Month












