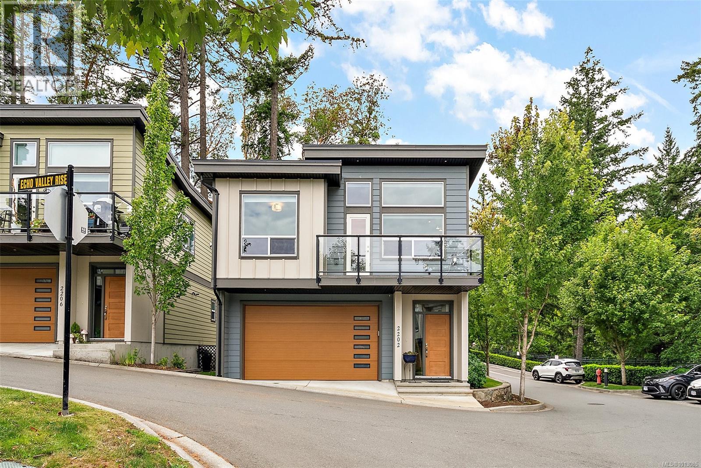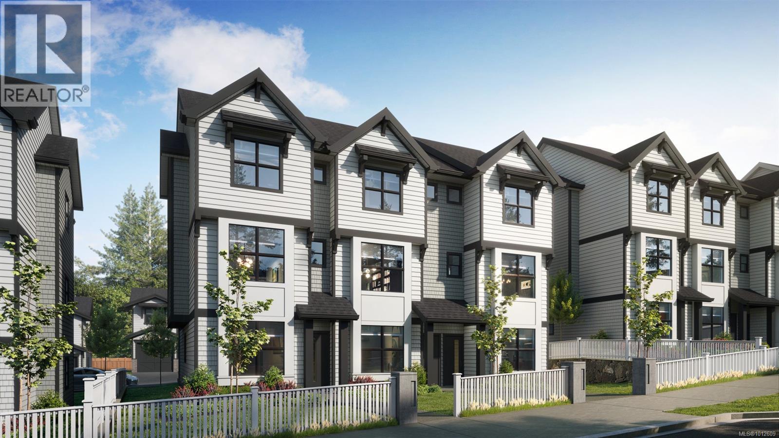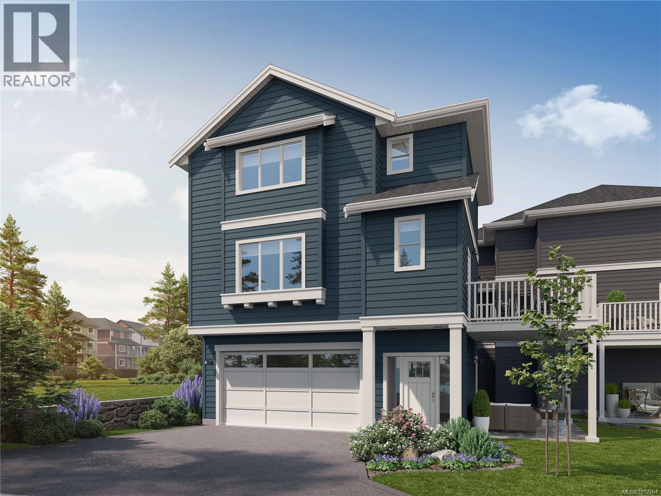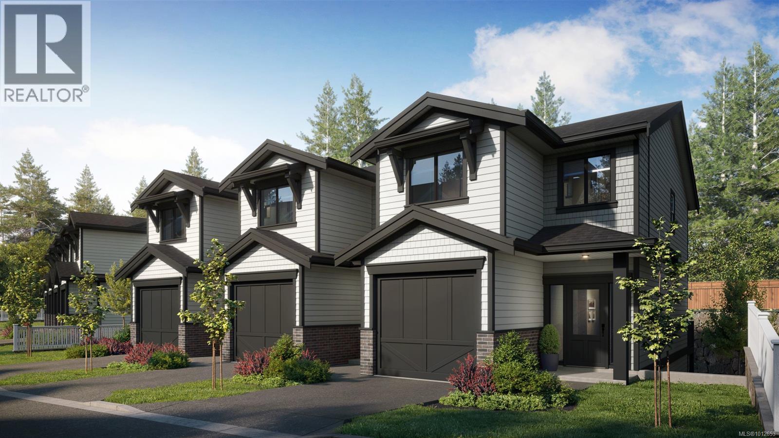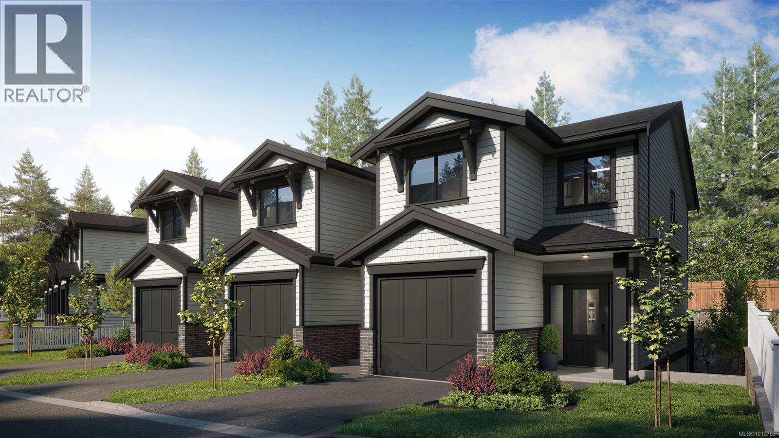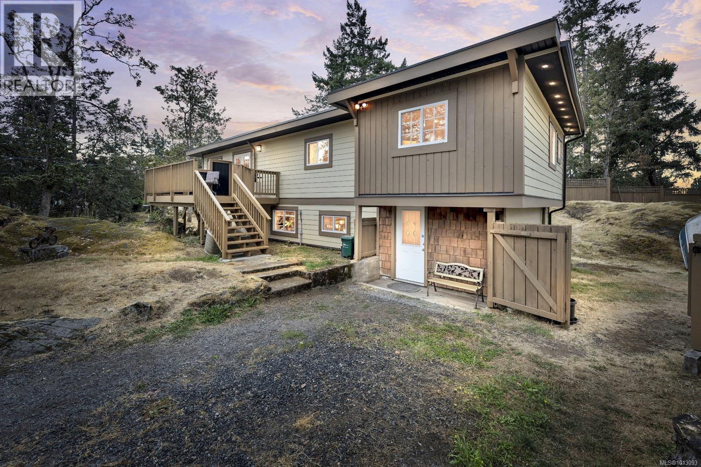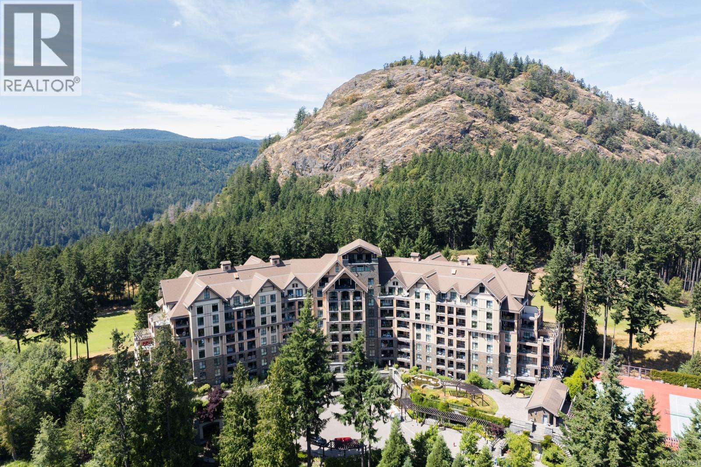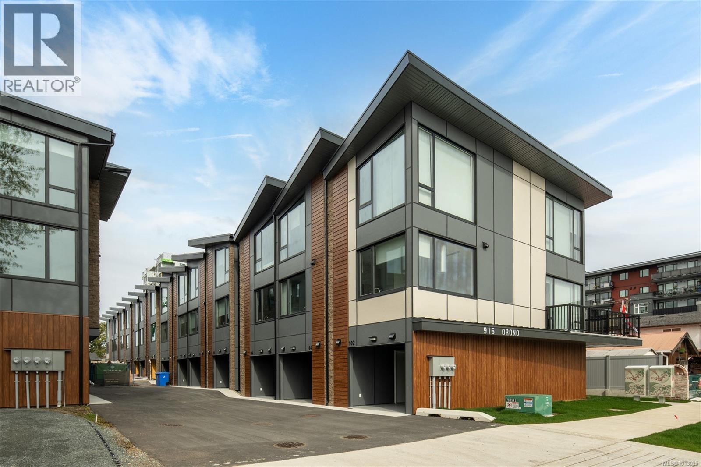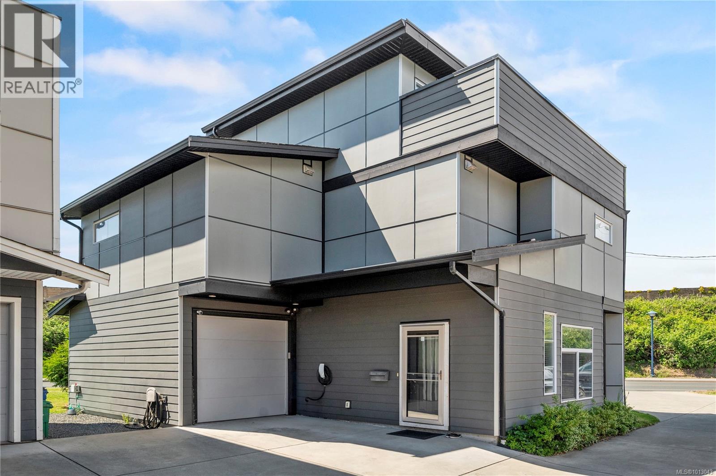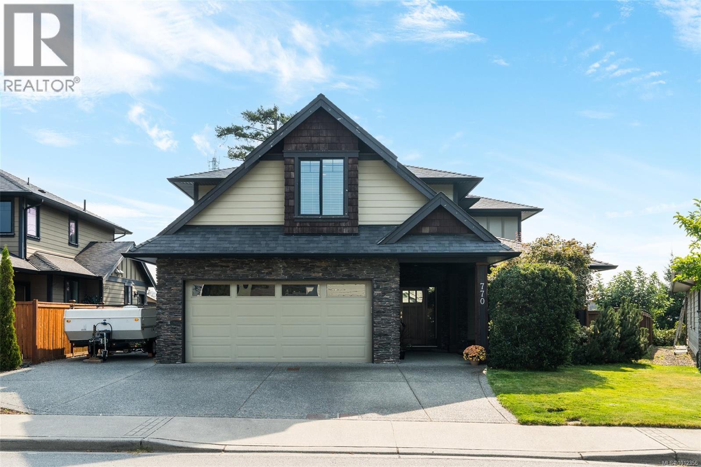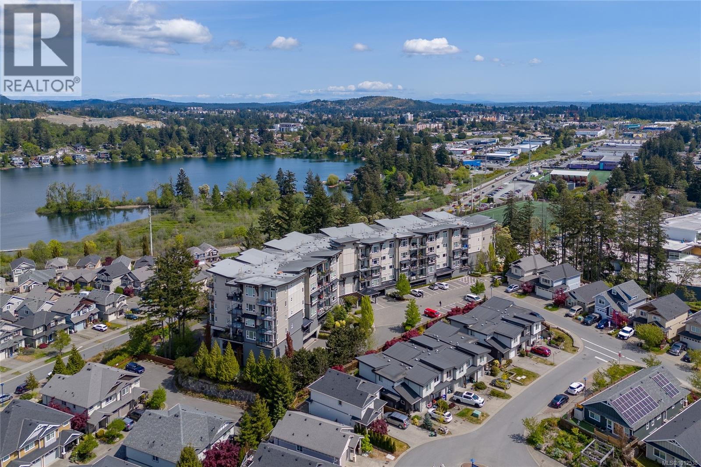- Houseful
- BC
- Langford
- Florence Lake
- 2350 Setchfield Ave
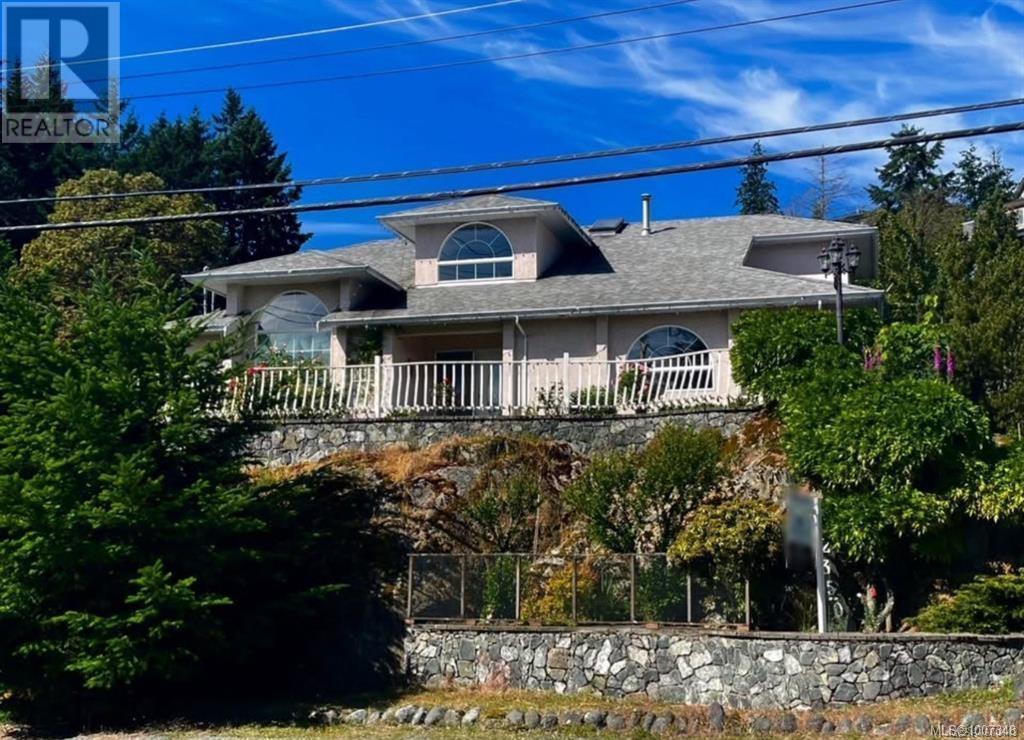
Highlights
Description
- Home value ($/Sqft)$366/Sqft
- Time on Houseful53 days
- Property typeSingle family
- StyleOther
- Neighbourhood
- Median school Score
- Year built1995
- Mortgage payment
Nestled on an over 12,000 sq ft lot, this beautiful, spacious family home offers comfort & room to grow. Featuring 3 bdrms & 3 baths, the property’s generous size & zoning allow for a carriage house or garden suite, w/plenty of space in the backyard, a fantastic opportunity for multi-generational living or a mortgage helper. The bright, welcoming entry showcases tile floors, a vaulted ceiling & a curved staircase. The main floor includes a formal living rm w/gas fireplace, dining rm w/French doors & a sunny kitchen w/granite counters, s/s appliances, bay window eating nook & access to a private backyard filled w/fruit trees & lush vegetation. A spacious family rm w/gas fireplace, 2-pc bath, laundry & oversized dbl-car garage access complete the main. Upstairs offers 3 bdrms, including a generous primary suite w/4-pc ensuite, Jacuzzi soaker tub, sep shower & walk-in closet, plus another 4-pc bath. Newer heat pump/AC for year-round comfort. Close to amenities, schools, shopping, transit. (id:63267)
Home overview
- Cooling Air conditioned
- Heat type Heat pump
- # parking spaces 4
- # full baths 3
- # total bathrooms 3.0
- # of above grade bedrooms 3
- Has fireplace (y/n) Yes
- Subdivision Florence lake
- Zoning description Residential
- Lot dimensions 12196
- Lot size (acres) 0.28656015
- Building size 3207
- Listing # 1007348
- Property sub type Single family residence
- Status Active
- Ensuite 4 - Piece
Level: 2nd - Bathroom 4 - Piece
Level: 2nd - Storage 3.658m X 2.134m
Level: 2nd - Primary bedroom 5.182m X 4.572m
Level: 2nd - Bedroom 4.267m X 3.658m
Level: 2nd - Bedroom 3.658m X 3.353m
Level: 2nd - Eating area 3.353m X 2.743m
Level: Main - Bathroom 2 - Piece
Level: Main - Kitchen 4.267m X 3.353m
Level: Main - Family room 5.486m X 4.572m
Level: Main - Living room 5.486m X 4.572m
Level: Main - Laundry 2.438m X 2.134m
Level: Main - 5.486m X 2.438m
Level: Main - Dining room 3.962m X 3.658m
Level: Main
- Listing source url Https://www.realtor.ca/real-estate/28603066/2350-setchfield-ave-langford-florence-lake
- Listing type identifier Idx

$-3,133
/ Month

