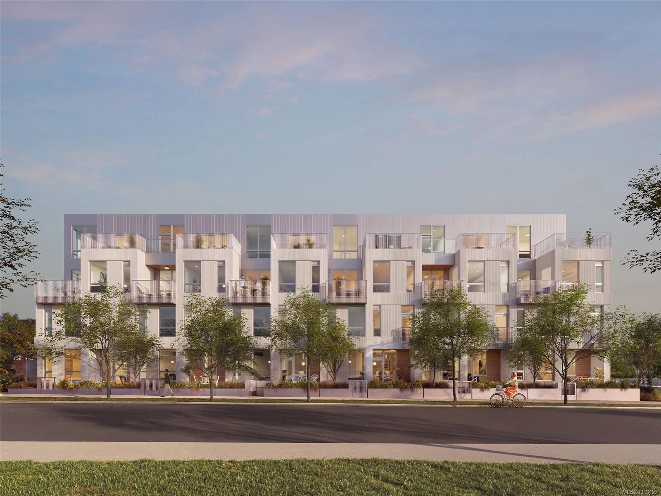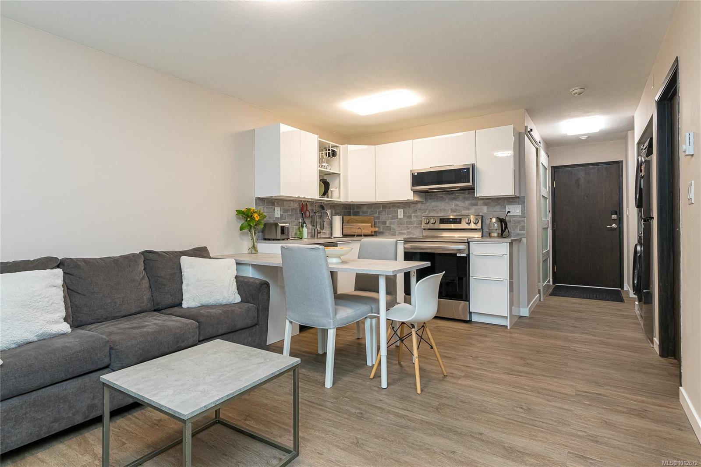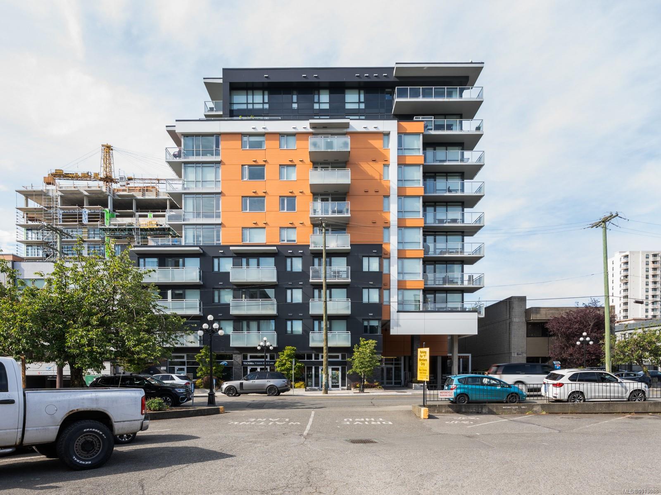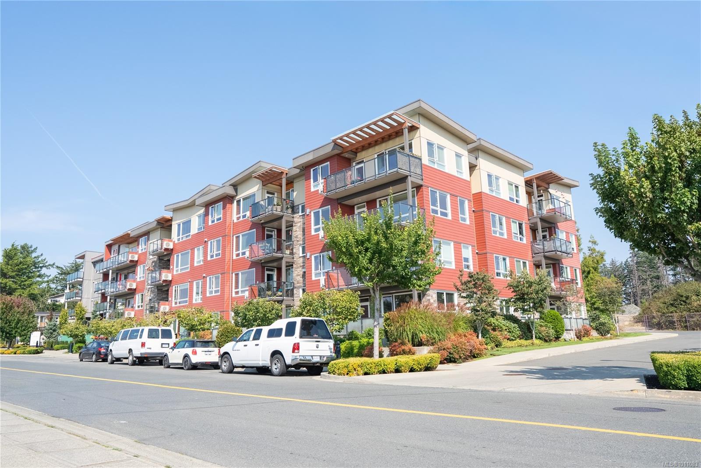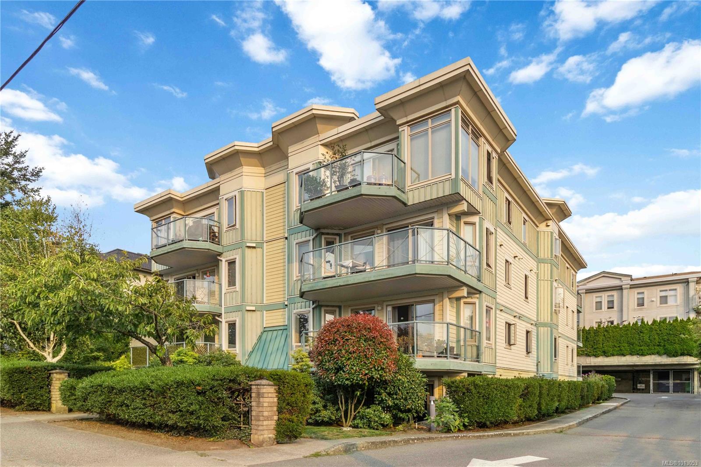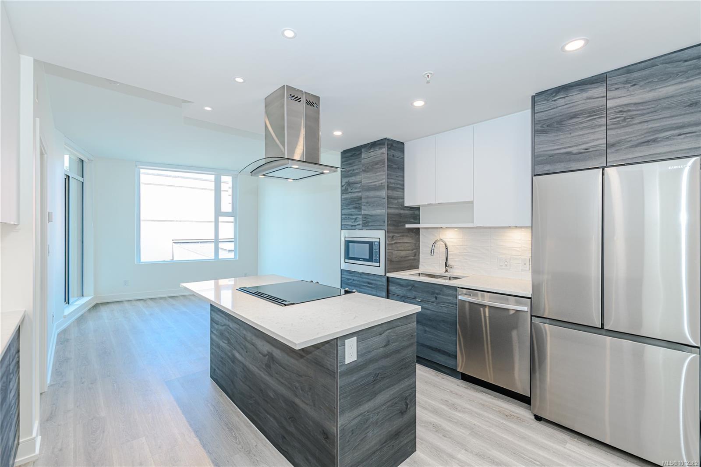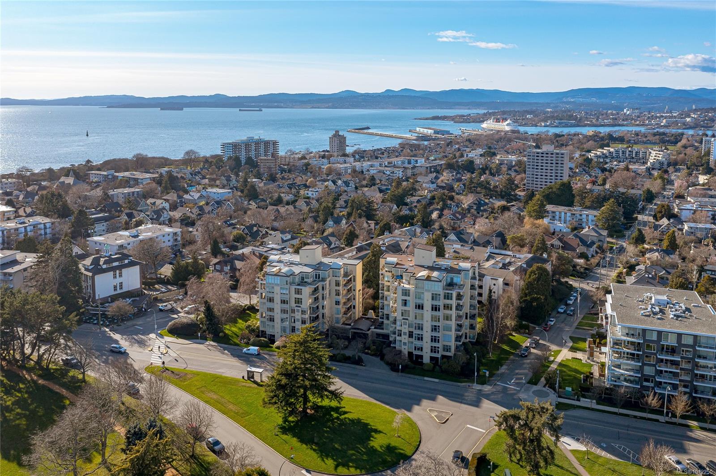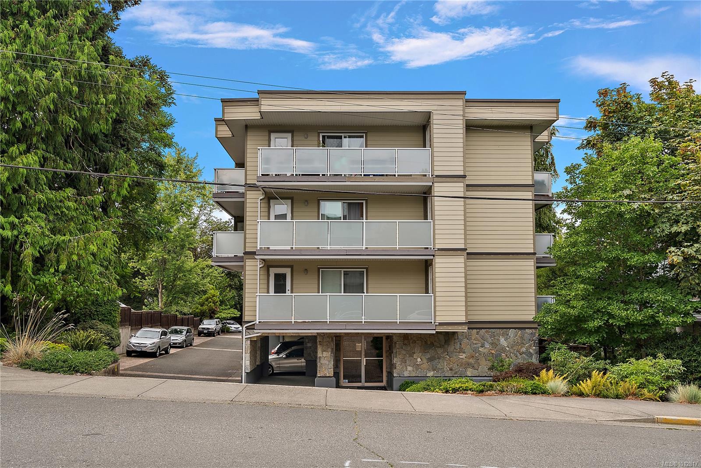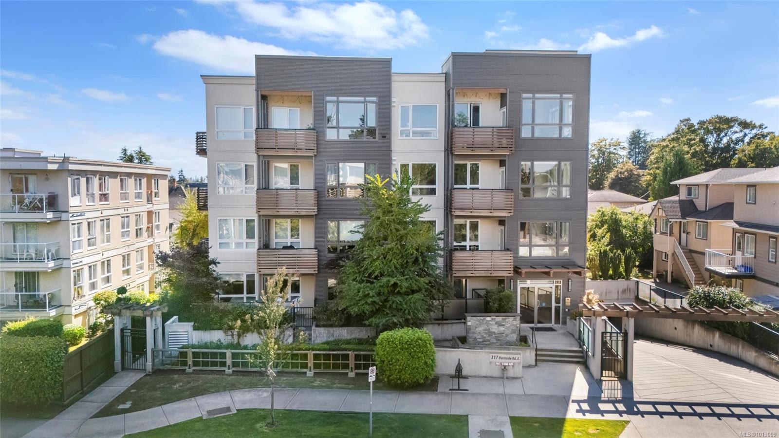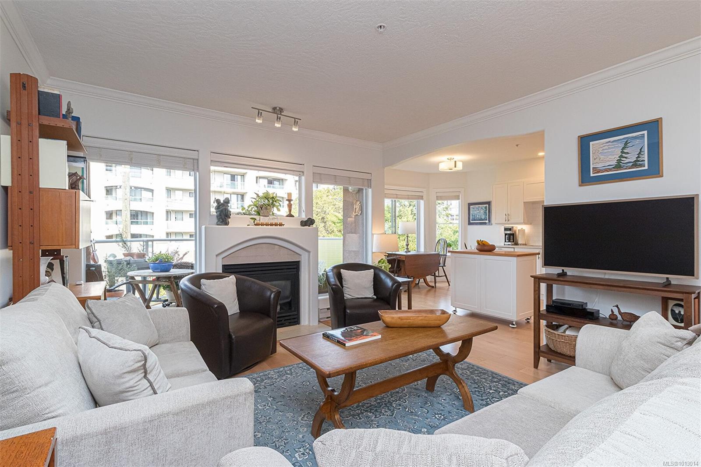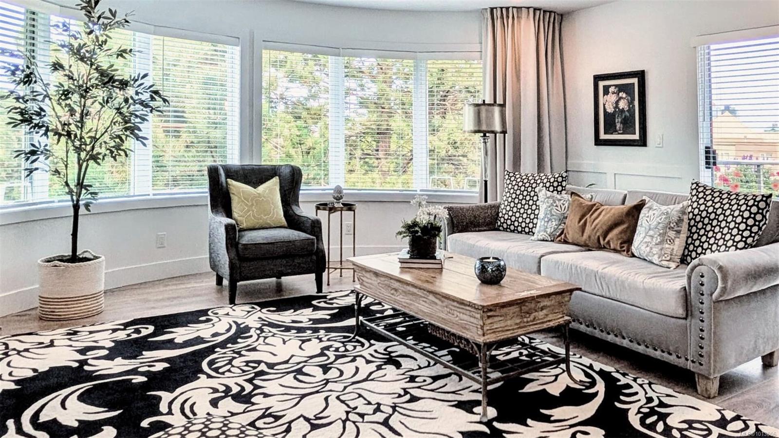- Houseful
- BC
- Langford
- Florence Lake
- 2461 Gateway Rd Apt 311
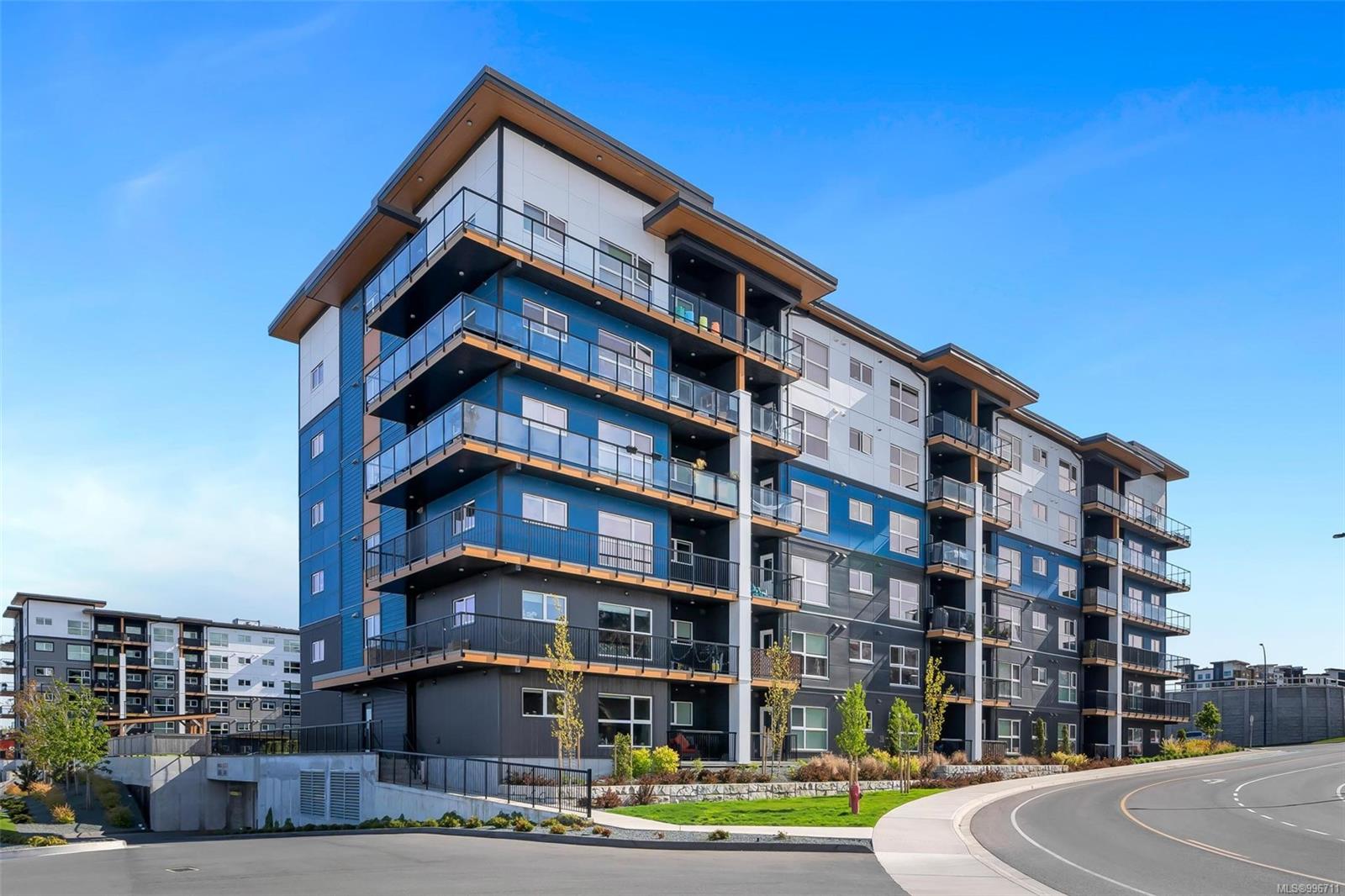
2461 Gateway Rd Apt 311
2461 Gateway Rd Apt 311
Highlights
Description
- Home value ($/Sqft)$565/Sqft
- Time on Houseful115 days
- Property typeResidential
- Neighbourhood
- Median school Score
- Lot size871 Sqft
- Year built2022
- Mortgage payment
Welcome to Olive+. This CORNER UNIT features a large wrap-around deck perfect for outdoor living and entertaining. The open floor plan separates the two bedrooms with the living space in between, offering added privacy. The primary bedroom includes an ensuite, while a second full bath and a dedicated laundry room provide convenience and comfort. The kitchen is thoughtfully appointed with quartz countertops, tiled backsplash, a center island, and stainless-steel appliances — perfect for cooking and gathering. Built Green and loaded with features such as triple-pane windows, heat pump, low-flow fixtures, LED lighting throughout, and hot water included in the low monthly strata fee. Sky Gate amenities include two guest suites, a gym, rooftop deck, community lounge, dog area, community garden, and EV charging stations. All just minutes from Millstream Village, Costco, parks, restaurants, and schools. Your New home — move in and enjoy!
Home overview
- Cooling Air conditioning
- Heat type Forced air, heat pump
- Sewer/ septic Sewer connected
- # total stories 6
- Building amenities Bike storage, elevator(s), fitness center, guest suite, meeting room, recreation room
- Construction materials Cement fibre, frame wood
- Foundation Concrete perimeter
- Roof Asphalt torch on
- # parking spaces 1
- Parking desc Open, underground
- # total bathrooms 2.0
- # of above grade bedrooms 2
- # of rooms 8
- Appliances F/s/w/d, microwave
- Has fireplace (y/n) No
- Laundry information In unit
- Interior features Dining/living combo
- County Capital regional district
- Area Langford
- Subdivision Sky gate
- View City, mountain(s)
- Water source Municipal
- Zoning description Residential
- Exposure Southeast
- Lot desc Shopping nearby
- Lot size (acres) 0.02
- Building size 983
- Mls® # 996711
- Property sub type Condominium
- Status Active
- Tax year 2024
- Living room Main: 5.182m X 3.658m
Level: Main - Kitchen Main: 3.962m X 3.048m
Level: Main - Primary bedroom Main: 3.658m X 3.048m
Level: Main - Balcony Main: 3.048m X 2.438m
Level: Main - Laundry Main: 2.134m X 1.829m
Level: Main - Bedroom Main: 4.267m X 3.048m
Level: Main - Bathroom Main
Level: Main - Ensuite Main
Level: Main
- Listing type identifier Idx

$-1,141
/ Month

