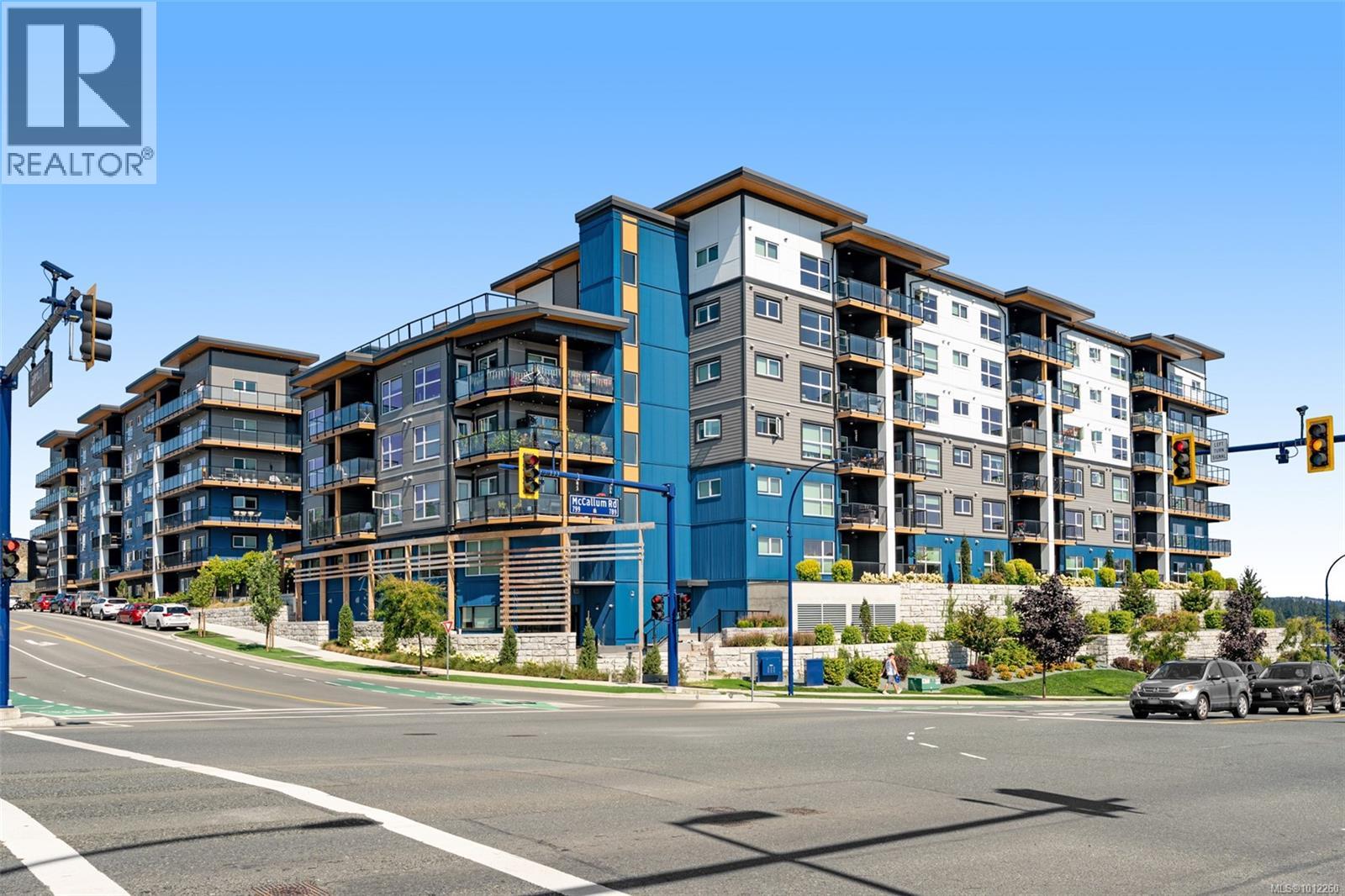- Houseful
- BC
- Langford
- Florence Lake
- 2469 Gateway Rd Unit 315 Rd

Highlights
Description
- Home value ($/Sqft)$598/Sqft
- Time on Houseful54 days
- Property typeSingle family
- Neighbourhood
- Median school Score
- Year built2022
- Mortgage payment
Modern and spacious 1-bed, 1-bath condo at Sky Gate. Built in 2022, this unit has been well-maintained and is in near-new condition. This third-floor unit on the outer north-west facing side of the complex has a large covered deck, 9' ceilings, an open floor plan, and a huge gallery window, providing plenty of sunlight. The kitchen features Samsung stainless steel appliances, soft-close cabinetry, and quartz countertops. Luxurious wide-plank flooring throughout, and a welcoming carpet in the bedroom. Bright 4-piece bathroom with a soaker tub. Includes an in-suite laundry room with a storage area, and a designated underground parking stall with adjacent storage space. Built green and energy efficient with triple-pane windows and a heat pump for heat and air conditioning. This pet, family and rental-friendly building is rich in amenities, including a rooftop deck, gym, dog run, community garden, recreation room, guest suites, EV charging stations, and visitor parking. (id:63267)
Home overview
- Cooling Air conditioned
- Heat source Electric
- Heat type Baseboard heaters, heat pump
- # parking spaces 1
- # full baths 1
- # total bathrooms 1.0
- # of above grade bedrooms 1
- Community features Pets allowed, family oriented
- Subdivision Sky gate
- Zoning description Multi-family
- Lot dimensions 664
- Lot size (acres) 0.015601504
- Building size 734
- Listing # 1012260
- Property sub type Single family residence
- Status Active
- Laundry 2.286m X 1.6m
Level: Main - Bedroom 3.759m X 2.997m
Level: Main - Kitchen 3.785m X 2.794m
Level: Main - Living room 6.121m X 3.632m
Level: Main - Bathroom 2.743m X 2.184m
Level: Main
- Listing source url Https://www.realtor.ca/real-estate/28787972/315-2469-gateway-rd-langford-florence-lake
- Listing type identifier Idx

$-884
/ Month












