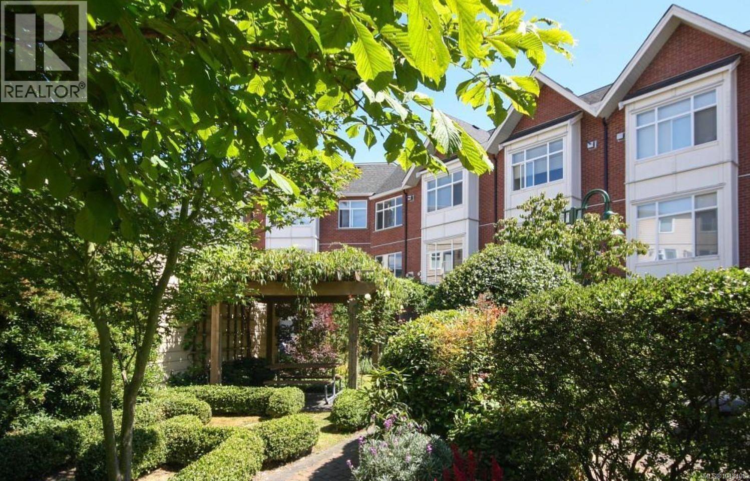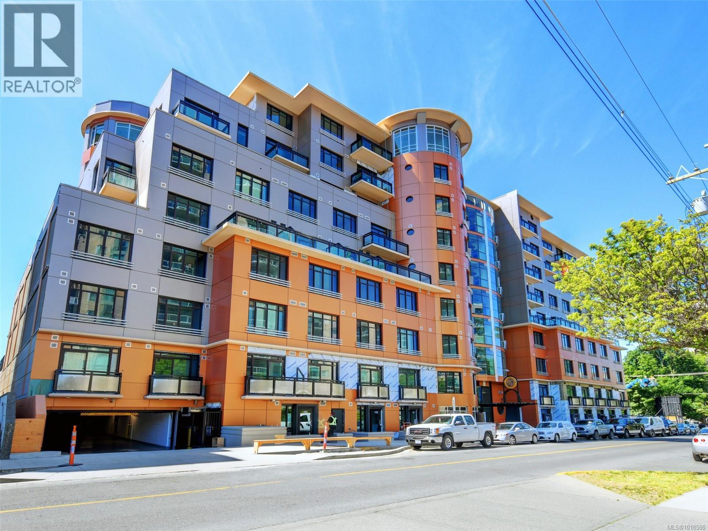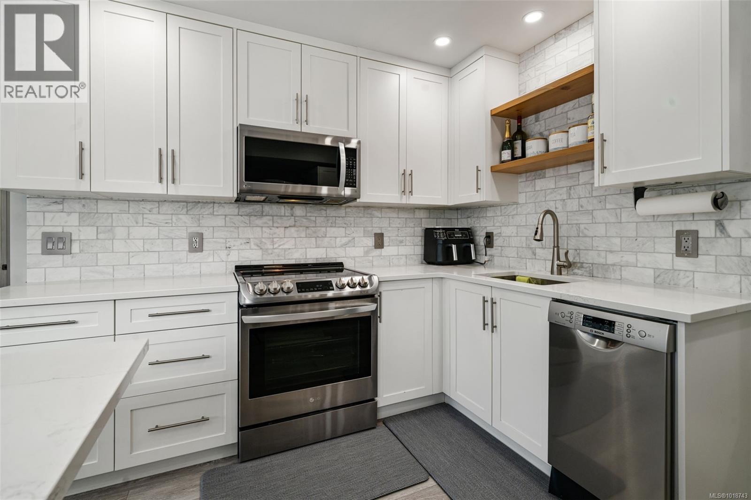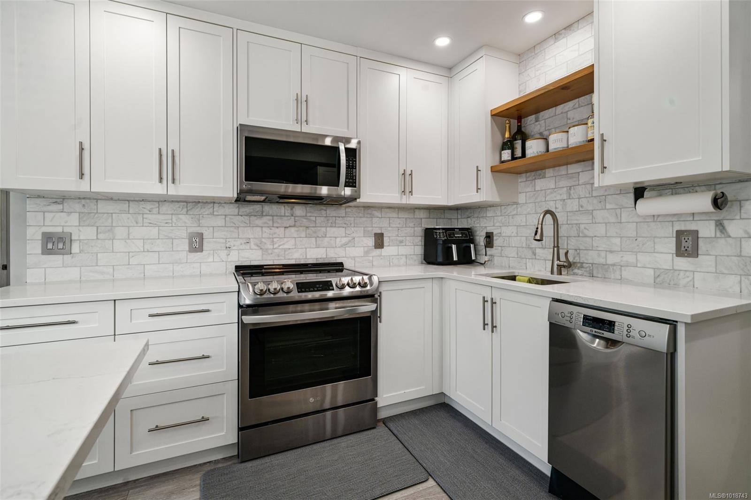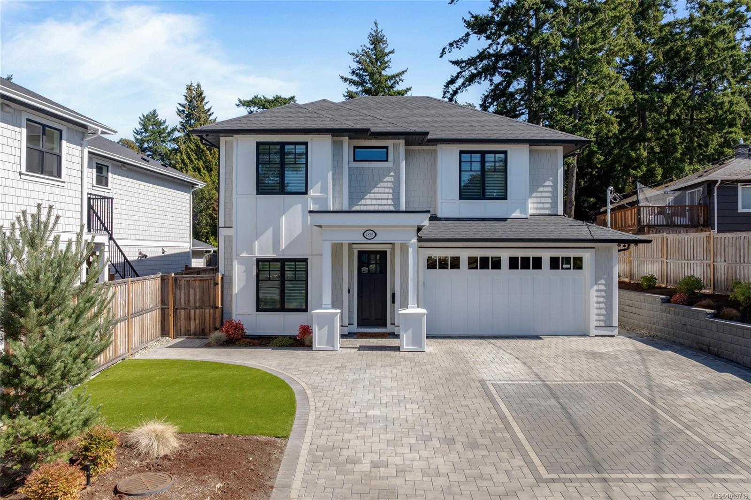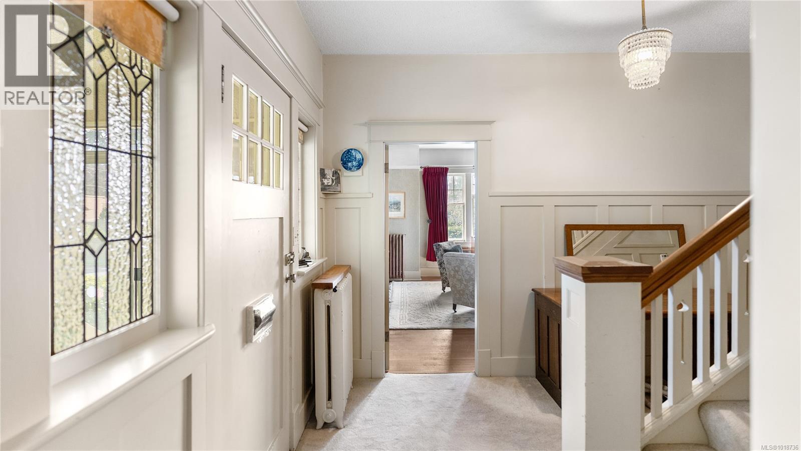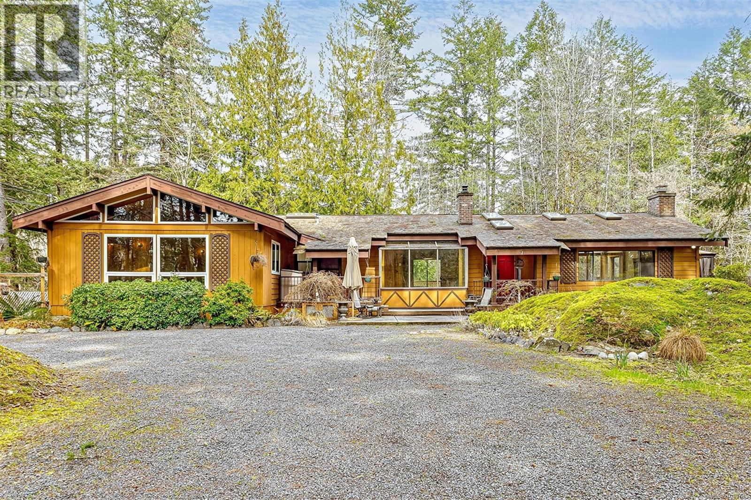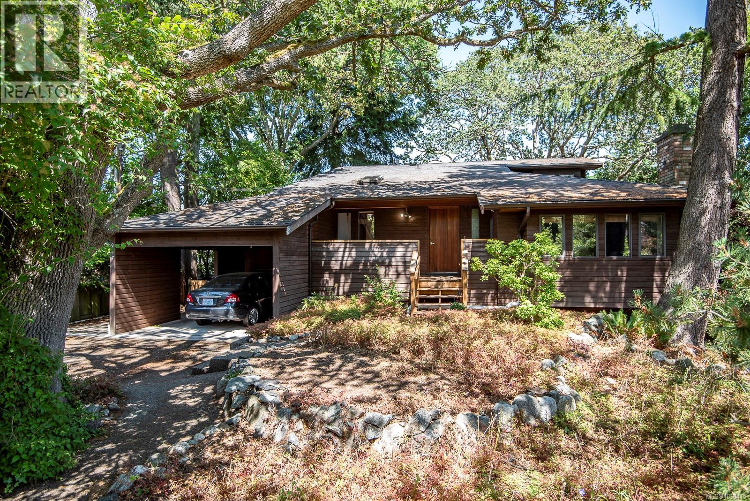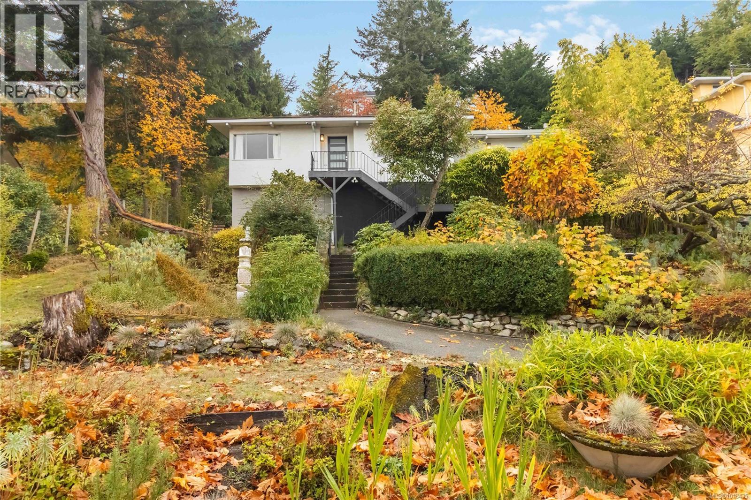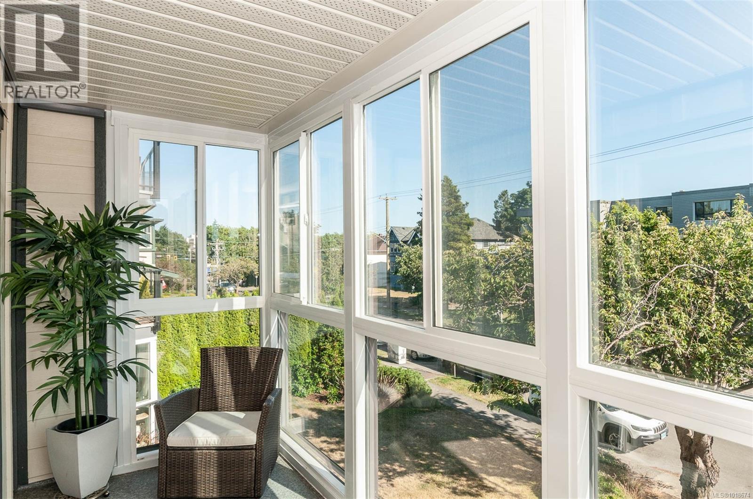- Houseful
- BC
- Langford
- West Hills
- 2516 Bronzite Pl
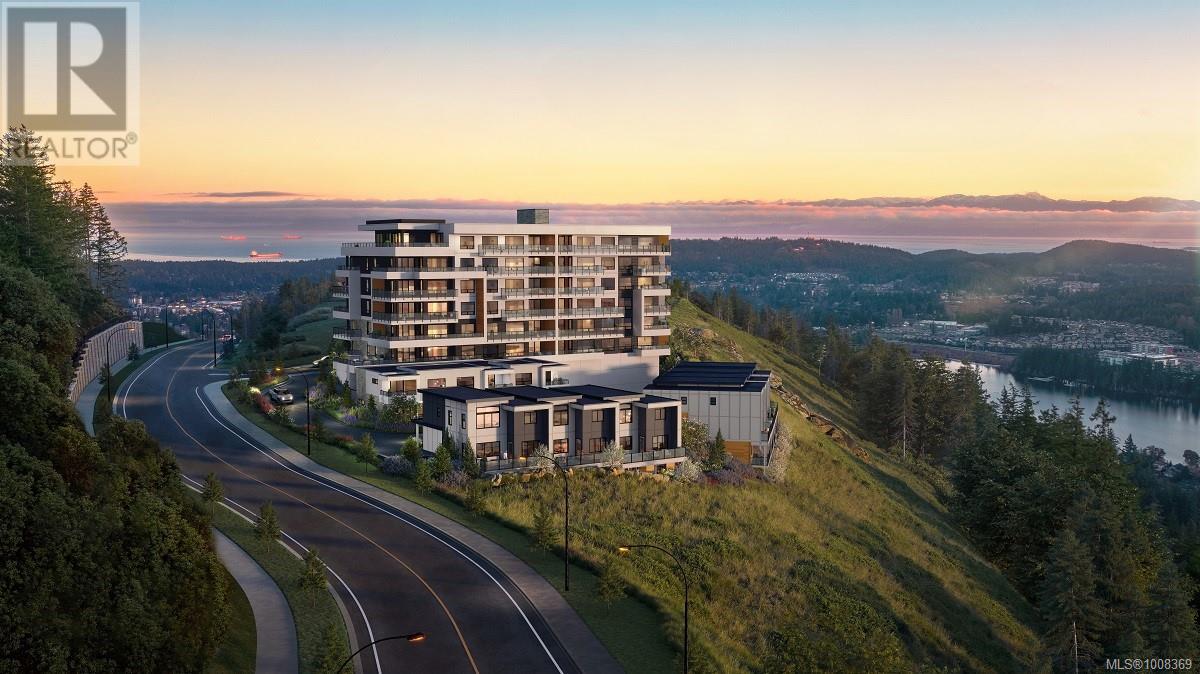
Highlights
Description
- Home value ($/Sqft)$391/Sqft
- Time on Houseful101 days
- Property typeSingle family
- Neighbourhood
- Median school Score
- Year built2025
- Mortgage payment
Ready Fall 2025! Experience incredible views and elevated living in this modern, exceptionally designed townhome with 4 beds, 4 baths, & nearly 2400 sq ft. The main level showcases an open-concept layout to capture the view, with spacious living and dining areas, elegant modern kitchen and large deck overlooking the mountains and valley. Upstairs, the luxurious primary suite features a walk-in closet and ensuite, accompanied by second & third bedrooms, bathroom, laundry room, & versatile flex space idea for home office space. The lower level includes a rec room, additional bedroom & bathroom and outdoor patio. This home includes a garage, crawl space, a multi-head ductless heat pump for heating & cooling, fireplace, and a Whirlpool appliance package with a wall oven & gas range. The strata amenities include gym, community gardens, a bike and dog wash, & an outdoor patio. Located near Bear Mountain, you’ll enjoy two Championship Golf courses, endless recreational opportunities, and convenient shopping. (id:63267)
Home overview
- Cooling Air conditioned
- Heat type Heat pump
- # parking spaces 4
- # full baths 4
- # total bathrooms 4.0
- # of above grade bedrooms 4
- Has fireplace (y/n) Yes
- Community features Pets allowed, family oriented
- Subdivision Bear mountain
- View Mountain view, valley view
- Zoning description Residential
- Directions 2149261
- Lot dimensions 2390
- Lot size (acres) 0.056156017
- Building size 2808
- Listing # 1008369
- Property sub type Single family residence
- Status Active
- Ensuite 4 - Piece
Level: 2nd - Bathroom 4 - Piece
Level: 2nd - Office 1.524m X 2.286m
Level: 2nd - Bedroom 3.556m X 3.15m
Level: 2nd - Laundry 2.083m X 2.286m
Level: 2nd - Bedroom 3.861m X 3.759m
Level: 2nd - Primary bedroom 4.42m X 4.674m
Level: 2nd - 7.925m X 3.658m
Level: Lower - Bathroom 4 - Piece
Level: Lower - Other 4.47m X 4.064m
Level: Lower - Bedroom 3.556m X 4.216m
Level: Lower - Recreational room 4.47m X 4.674m
Level: Lower - Living room 4.572m X 4.674m
Level: Main - Kitchen 2.743m X 3.962m
Level: Main - Dining room 3.658m X 3.505m
Level: Main - 2.286m X 1.346m
Level: Main - Bathroom 2 - Piece
Level: Main
- Listing source url Https://www.realtor.ca/real-estate/28648299/2516-bronzite-pl-langford-bear-mountain
- Listing type identifier Idx

$-2,396
/ Month



