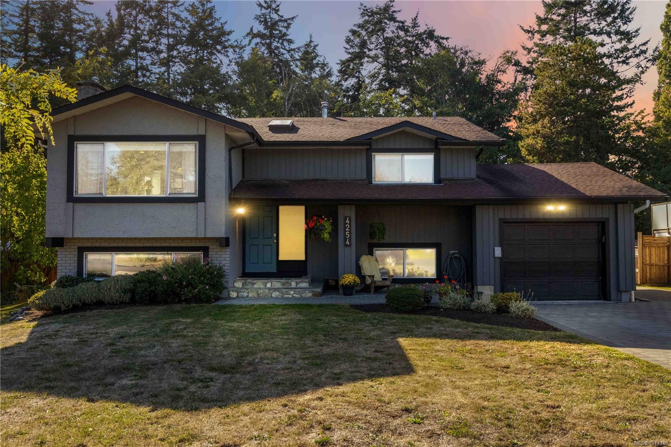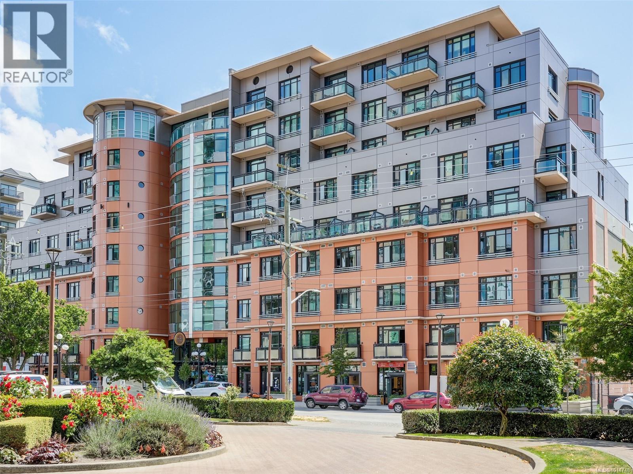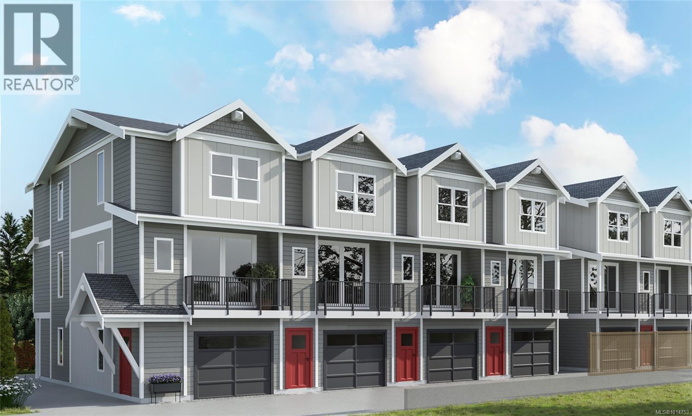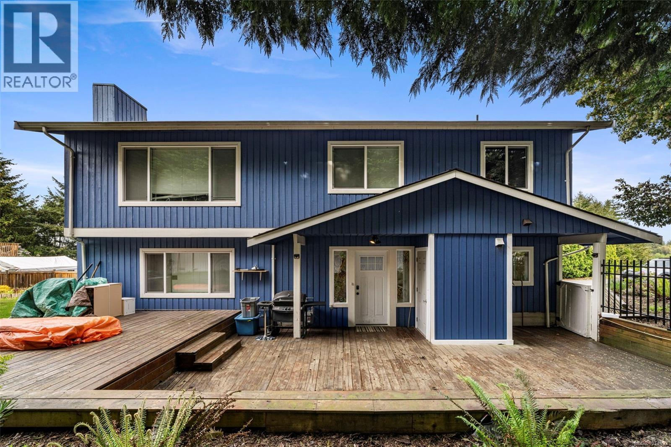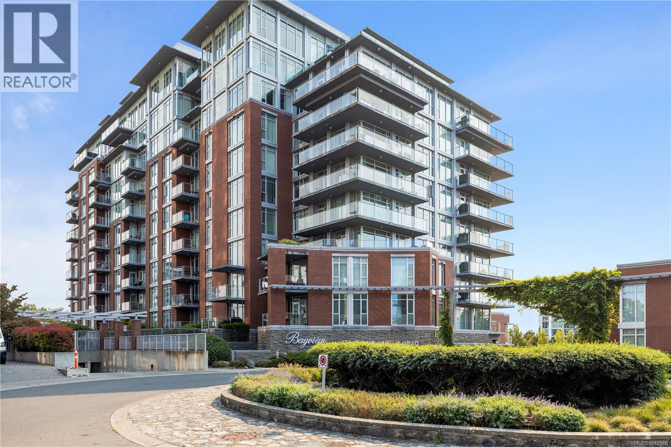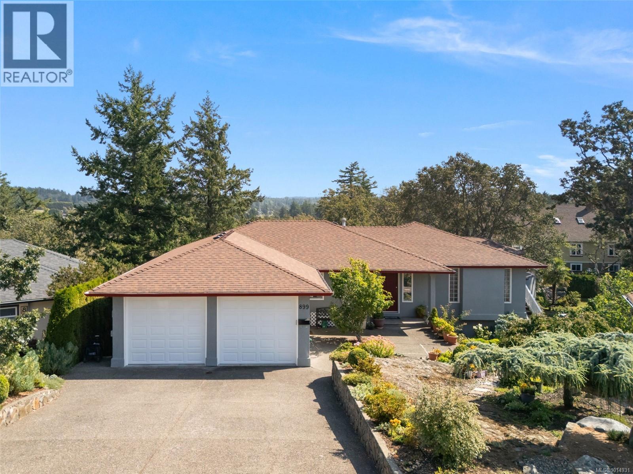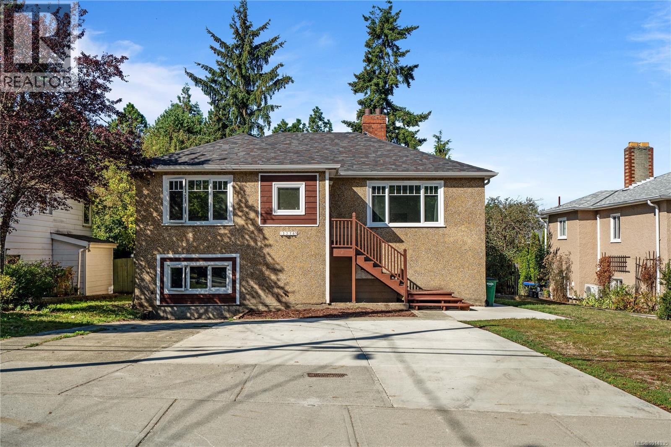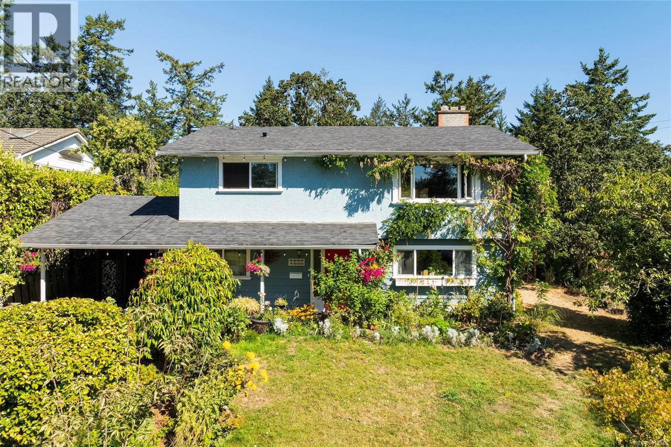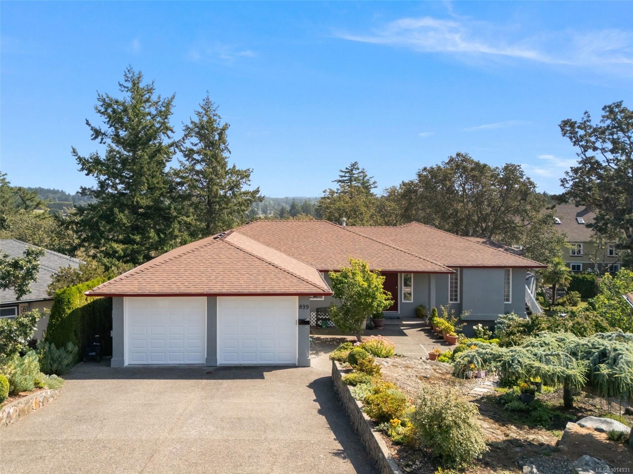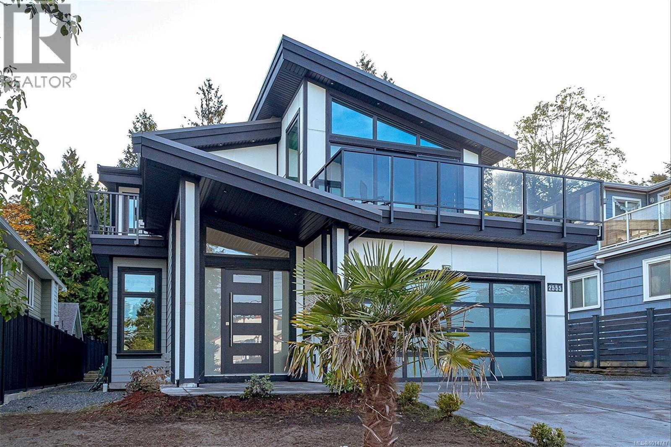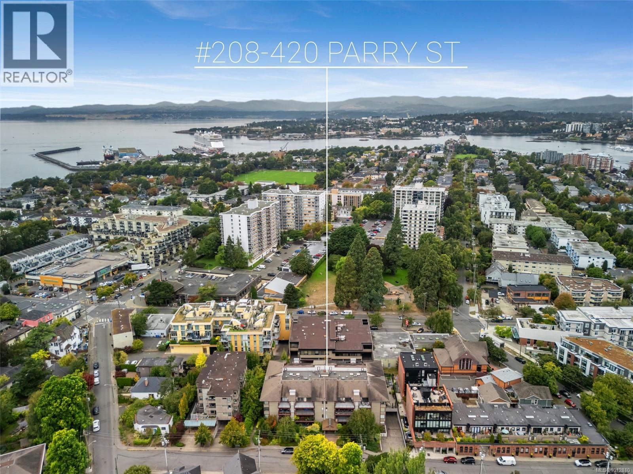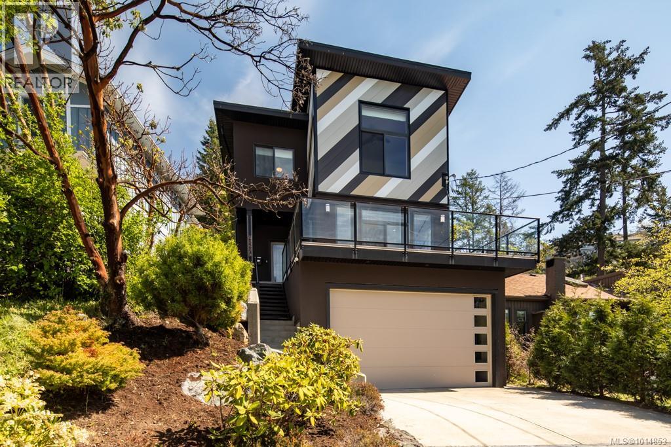
2524 Mill Hill Road #c
2524 Mill Hill Road #c
Highlights
Description
- Home value ($/Sqft)$405/Sqft
- Time on Housefulnew 14 hours
- Property typeSingle family
- Neighbourhood
- Median school Score
- Year built2013
- Mortgage payment
This custom-built modern home is perched on a spacious, usable lot in a sought-after neighbourhood, offering a perfect blend of style and function. From the moment you arrive, the striking exterior sets it apart, featuring a generous west-facing deck and a double garage. The fully fenced backyard is private and expansive—ideal for kids to explore and play—while conveniently visible from the kitchen or office. Inside, the sun-filled main floor boasts an open layout designed for entertaining, complete with patios off both the kitchen and living room, plus a versatile office/den. Upstairs, the primary suite impresses with its private patio, walk-in closet, and luxurious ensuite, accompanied by two additional large bedrooms, laundry, and a family bathroom. The lower level adds valuable income potential with a legal one-bedroom suite. This is a rare opportunity to own a home that truly has it all! (id:63267)
Home overview
- Cooling None
- Heat source Electric
- Heat type Baseboard heaters
- # parking spaces 2
- Has garage (y/n) Yes
- # full baths 4
- # total bathrooms 4.0
- # of above grade bedrooms 4
- Subdivision Mill hill
- Zoning description Residential
- Directions 2211720
- Lot dimensions 6098
- Lot size (acres) 0.14328007
- Building size 2966
- Listing # 1014853
- Property sub type Single family residence
- Status Active
- Ensuite 5 - Piece
Level: 2nd - Primary bedroom 4.572m X 3.962m
Level: 2nd - Balcony 4.267m X 1.219m
Level: 2nd - Other 3.048m X 1.829m
Level: 2nd - Bedroom 3.962m X 3.048m
Level: 2nd - Laundry 3.048m X 1.829m
Level: 2nd - Bathroom 5 - Piece
Level: 2nd - Bedroom 3.048m X 3.048m
Level: 2nd - Storage 2.134m X 1.524m
Level: Lower - Bedroom 3.048m X 3.048m
Level: Lower - Kitchen 2.743m X 2.438m
Level: Lower - Bathroom 3 - Piece
Level: Lower - Storage 2.438m X 0.914m
Level: Lower - Living room 4.267m X 3.353m
Level: Lower - Other 1.524m X 1.219m
Level: Lower - Other 2.438m X 1.524m
Level: Lower - 4.877m X 4.267m
Level: Main - Den 3.048m X 2.743m
Level: Main - Bathroom 2 - Piece
Level: Main - Kitchen 3.962m X 3.353m
Level: Main
- Listing source url Https://www.realtor.ca/real-estate/28908802/c-2524-mill-hill-rd-langford-mill-hill
- Listing type identifier Idx

$-3,200
/ Month

