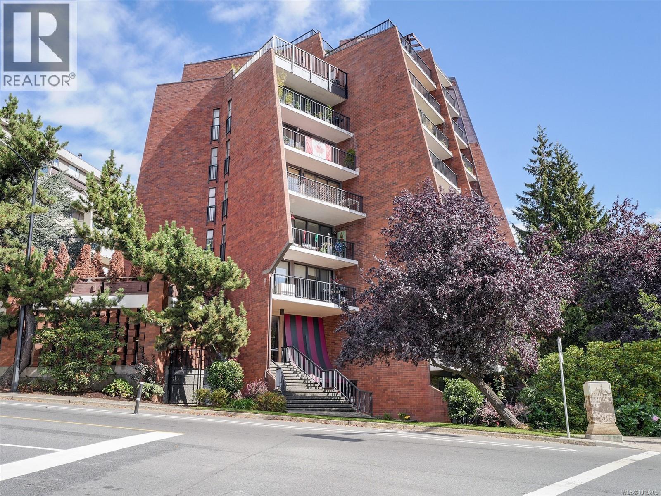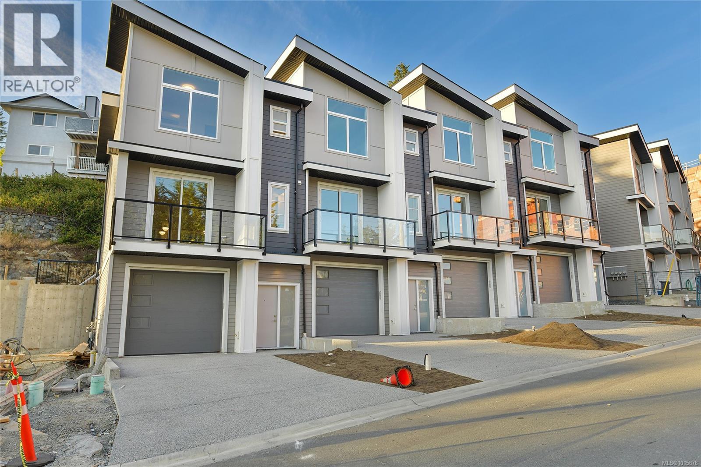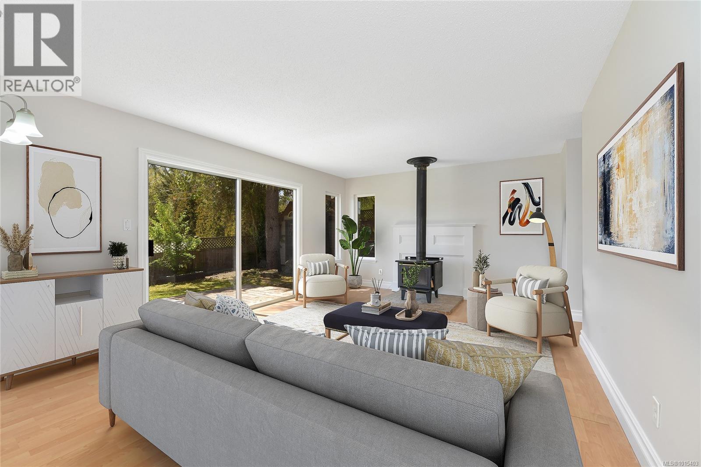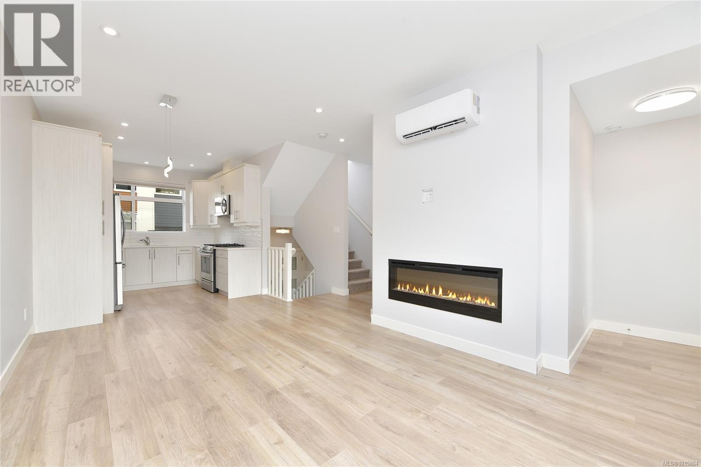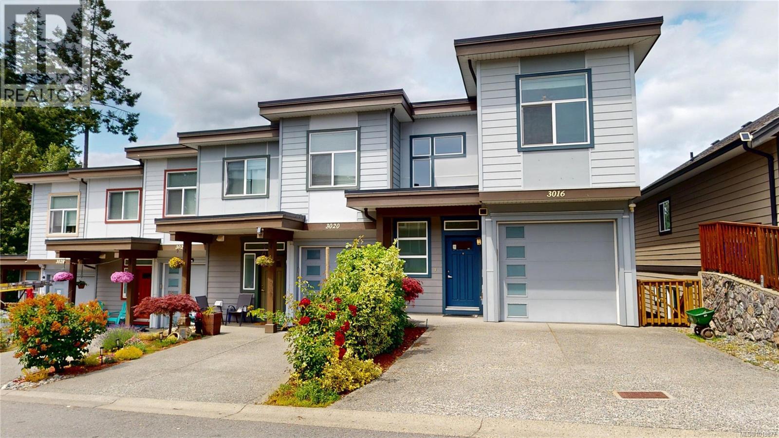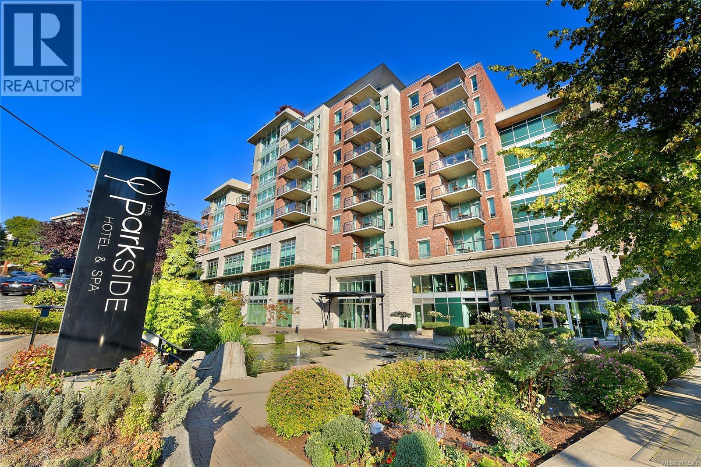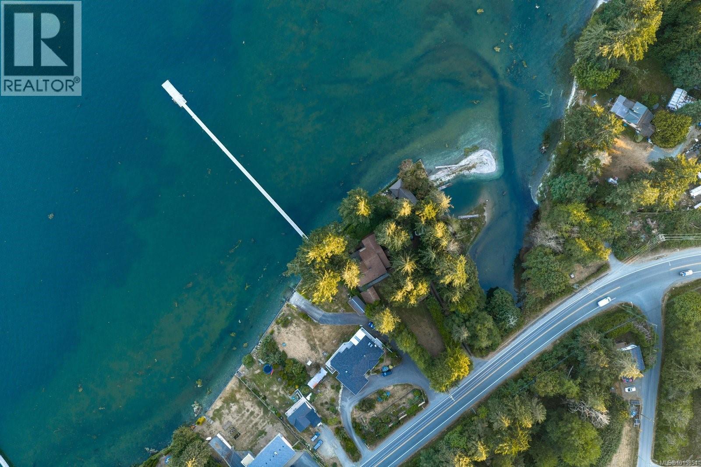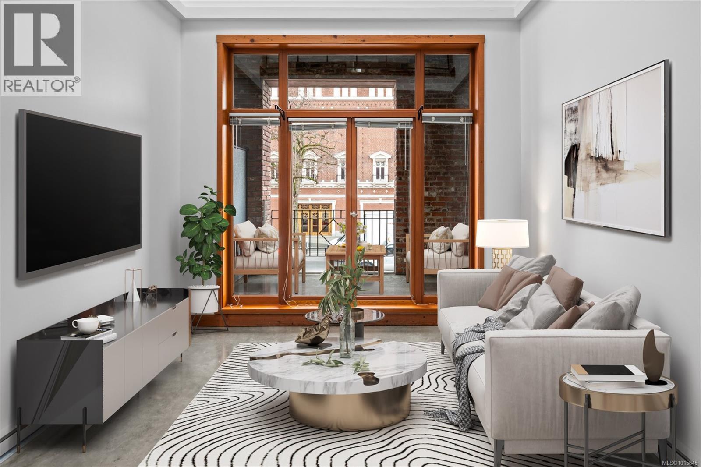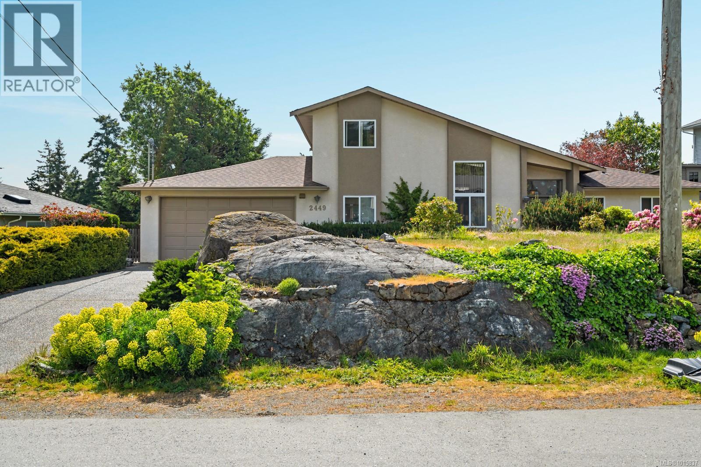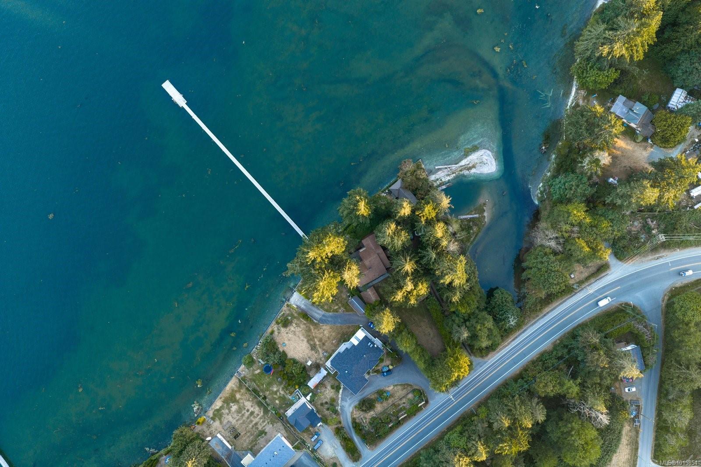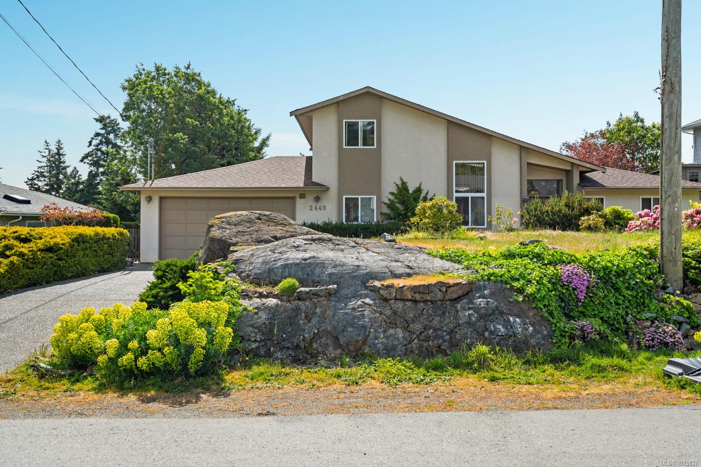- Houseful
- BC
- Langford
- Bear Mountain
- 2532 Obsidian Pl
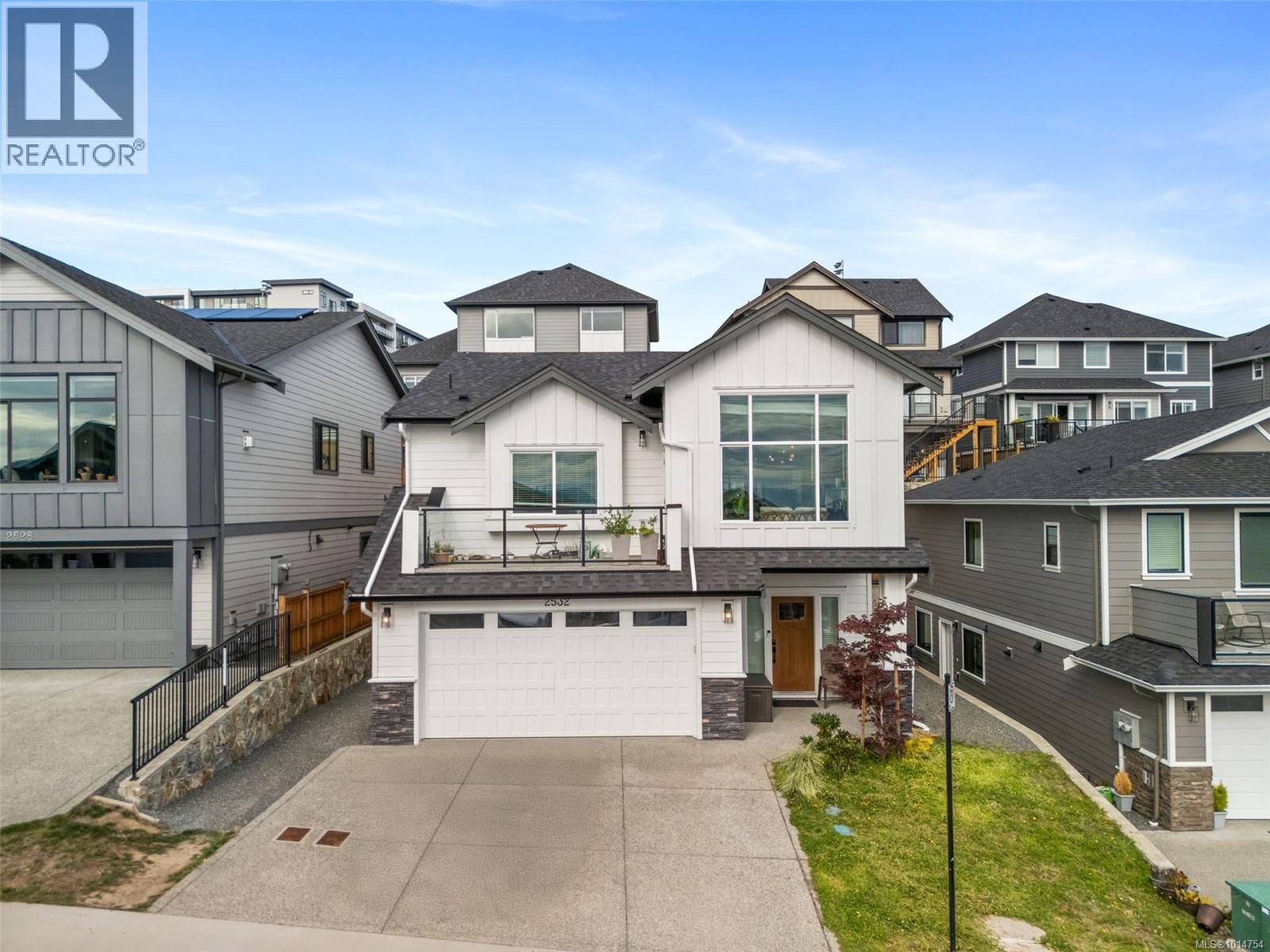
Highlights
Description
- Home value ($/Sqft)$394/Sqft
- Time on Houseful8 days
- Property typeSingle family
- StyleWestcoast
- Neighbourhood
- Median school Score
- Year built2021
- Mortgage payment
Sophisticated west coast contemporary home blending modern design with smart functionality. The main level includes a spacious den and a legal one-bedroom suite with separate hydro and laundry, offering excellent income potential or a private retreat for extended family. The grand upper level showcases soaring ceilings, expansive windows, and a seamless open concept design. The chef-inspired kitchen with island flows into the dining and living areas, opening to a sunlit deck with sweeping views. The primary suite features a walk-in closet and spa-like ensuite, with two additional bedrooms and full bath nearby. A spacious double garage, storage, irrigation and private backyard retreat complete the home. Set in a sought-after neighbourhood close to top schools, parks, and boutique amenities, with easy commuter access. This property delivers luxury with 180 degree views (ocean, city and mountain), lifestyle, and financial flexibility. (id:63267)
Home overview
- Cooling None
- Heat source Electric, natural gas
- Heat type Baseboard heaters, other, forced air
- # parking spaces 3
- # full baths 3
- # total bathrooms 3.0
- # of above grade bedrooms 5
- Has fireplace (y/n) Yes
- Subdivision Bear mountain
- View City view, ocean view
- Zoning description Residential
- Lot dimensions 3971
- Lot size (acres) 0.09330357
- Building size 3470
- Listing # 1014754
- Property sub type Single family residence
- Status Active
- Living room 4.877m X 3.658m
- Dining room 3.353m X 3.048m
- Kitchen 3.353m X 2.438m
- Living room 3.962m X 4.572m
Level: 2nd - Bedroom 3.353m X 3.048m
Level: 2nd - Bathroom 3.353m X 1.219m
Level: 2nd - Primary bedroom 3.353m X 5.182m
Level: 2nd - Laundry 1.524m X 1.829m
Level: 2nd - Kitchen 3.962m X 3.658m
Level: 2nd - Ensuite 1.219m X 3.353m
Level: 2nd - Balcony 4.267m X 2.134m
Level: 2nd - Dining room 3.962m X 3.658m
Level: 2nd - Bedroom 3.353m X 3.658m
Level: 2nd - Porch 3.048m X 3.048m
Level: Main - Bedroom 3.658m X 3.353m
Level: Main - Bathroom 1.219m X 2.438m
Level: Main - Bedroom 3.048m X 3.353m
Level: Main - 5.486m X 2.743m
Level: Main - 3.048m X 1.829m
Level: Main
- Listing source url Https://www.realtor.ca/real-estate/28922550/2532-obsidian-pl-langford-bear-mountain
- Listing type identifier Idx

$-3,650
/ Month

