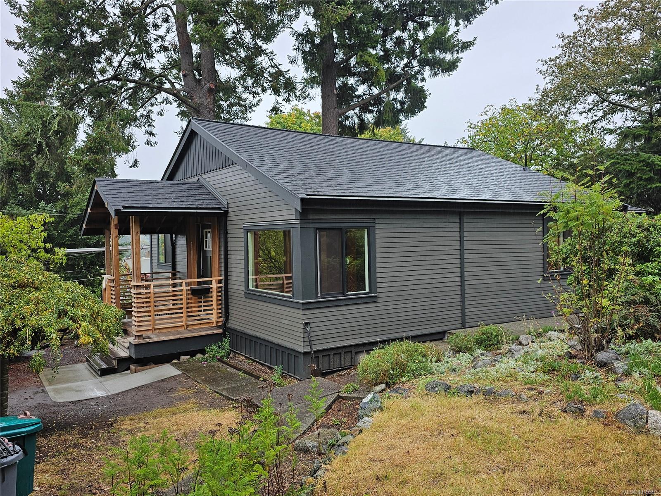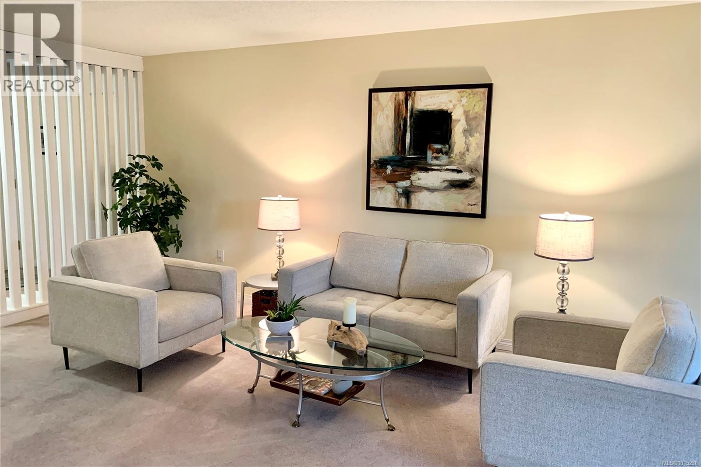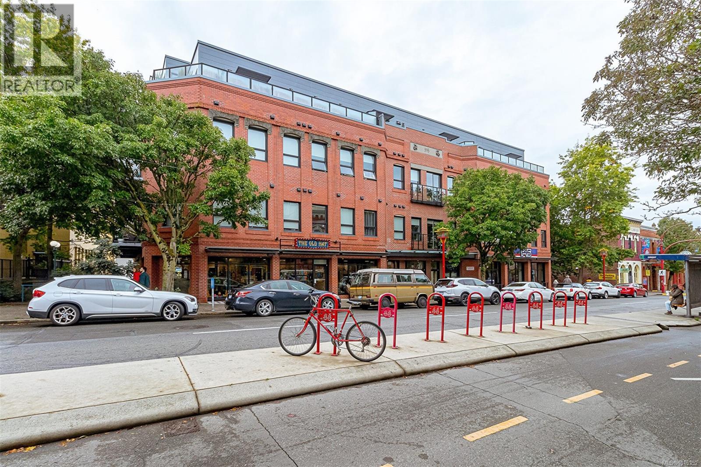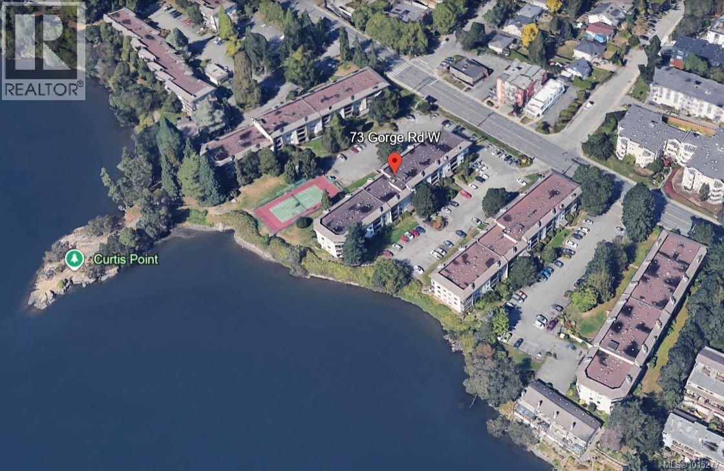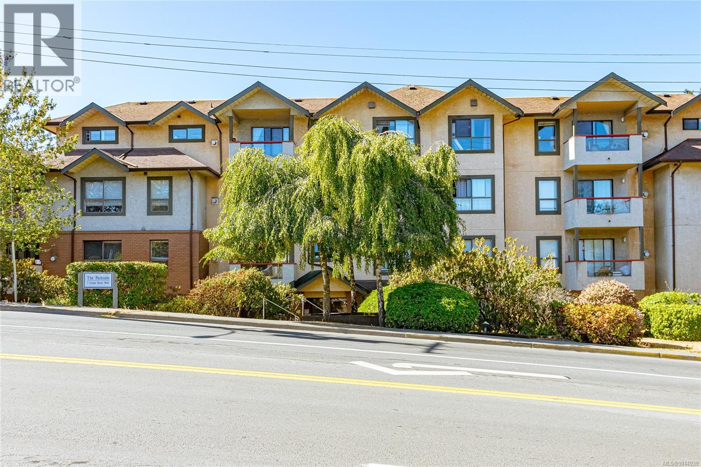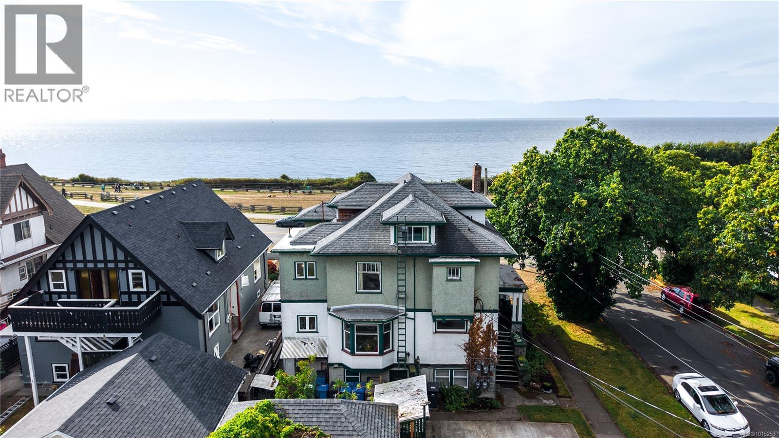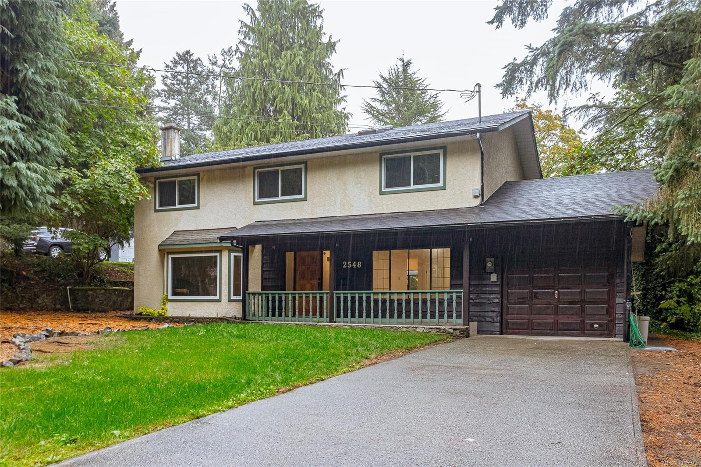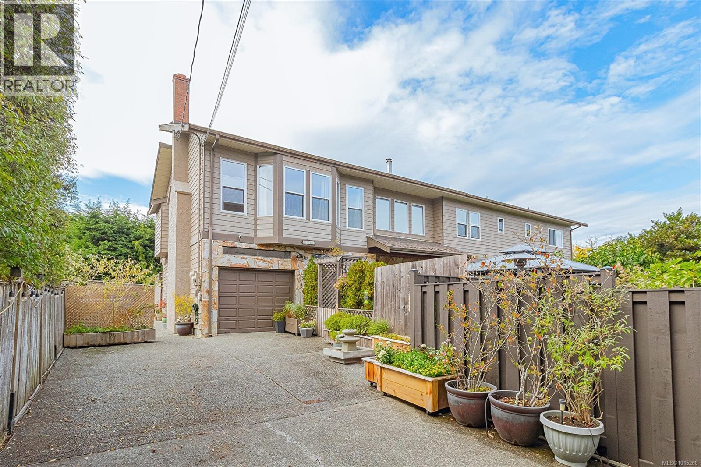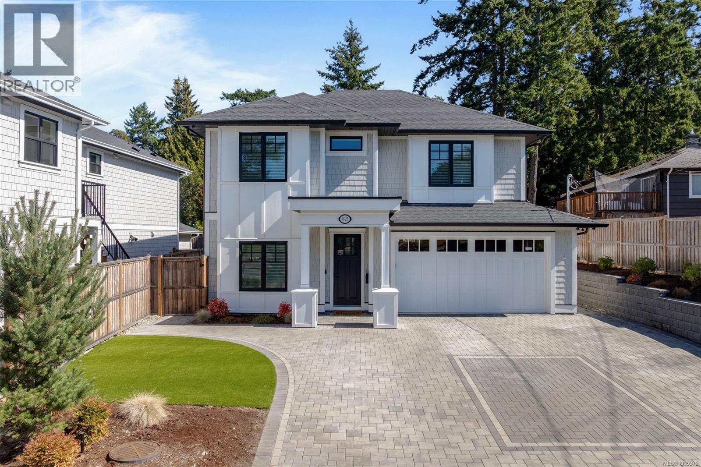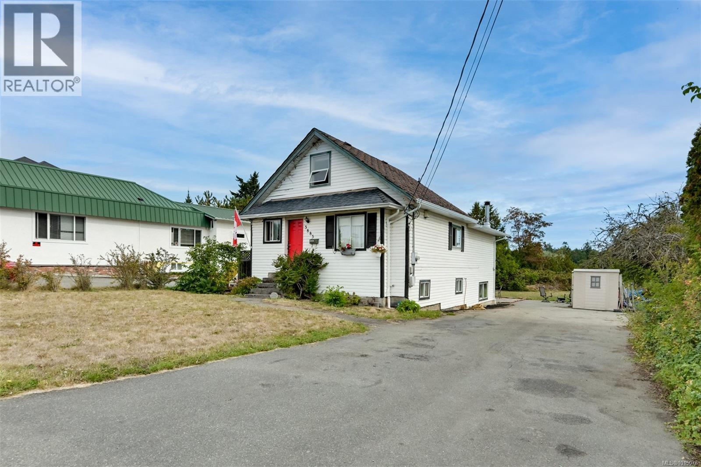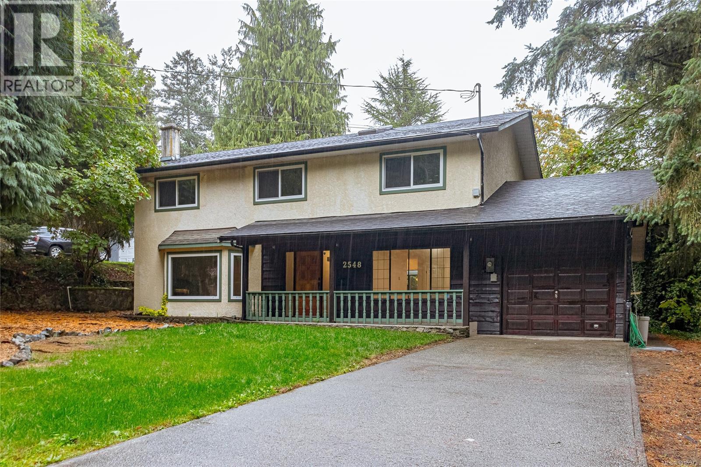
Highlights
Description
- Home value ($/Sqft)$334/Sqft
- Time on Housefulnew 3 hours
- Property typeSingle family
- Neighbourhood
- Median school Score
- Year built1979
- Mortgage payment
This generous 1979 family home offers the rare convenience of five bedrooms all on the upper level—perfect for large or growing families. Over the years, many updates have been completed, including most windows upgraded, a recent roof, a fully renovated main bathroom, plus a full ensuite and walk-in closet in the spacious primary suite. The main floor is designed for comfort and functionality. A bright living room with feature fireplace provides a welcoming space, while the formal dining room—with double French doors to the backyard—creates the perfect setting for gatherings. A separate family room offers great separation from the living room, ideal for busy households. The kitchen is both practical and inviting with plenty of cabinets, updated backsplash, and a dedicated breakfast room for casual meals. Step outside to the large, level backyard—an excellent space for kids, pets, gardening, or entertaining. The single garage includes bonus space that could easily be used as a workshop, hobby area, or home gym. Located in a quiet, parklike setting yet just minutes to schools, parks, and everyday conveniences, this home combines space, comfort, and opportunity. Whether you’re looking for room to grow or a place to personalize, this fabulous property is ready to welcome its next family. (id:63267)
Home overview
- Cooling None
- Heat source Electric
- Heat type Baseboard heaters
- # parking spaces 2
- # full baths 3
- # total bathrooms 3.0
- # of above grade bedrooms 5
- Has fireplace (y/n) Yes
- Subdivision Mill hill
- Zoning description Residential
- Directions 1437541
- Lot dimensions 9975
- Lot size (acres) 0.234375
- Building size 2844
- Listing # 1015373
- Property sub type Single family residence
- Status Active
- Bedroom 3.962m X 2.743m
Level: 2nd - Ensuite 4 - Piece
Level: 2nd - Primary bedroom 4.572m X 3.658m
Level: 2nd - Bedroom 3.658m X 3.658m
Level: 2nd - Bathroom 5 - Piece
Level: 2nd - Kitchen 5.182m X 3.658m
Level: Main - Hobby room 3.962m X 3.353m
Level: Main - Dining room 3.048m X 4.572m
Level: Main - Living room 5.791m X 4.267m
Level: Main - Bedroom 3.962m X 3.048m
Level: Main - Eating area 3.658m X 2.134m
Level: Main - 4.572m X 2.134m
Level: Main - Bedroom 3.658m X 3.658m
Level: Main - Family room 4.877m X 3.658m
Level: Main - Laundry 2.134m X 1.829m
Level: Main - Bathroom 2 - Piece
Level: Main
- Listing source url Https://www.realtor.ca/real-estate/28930510/2548-jeanine-dr-langford-mill-hill
- Listing type identifier Idx

$-2,533
/ Month

