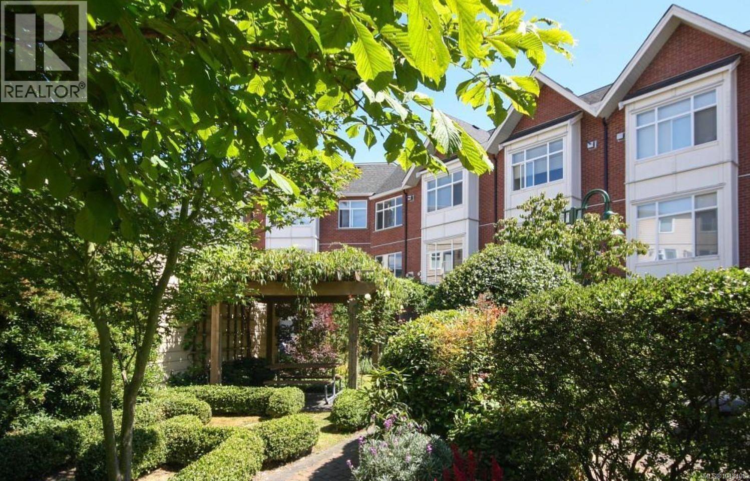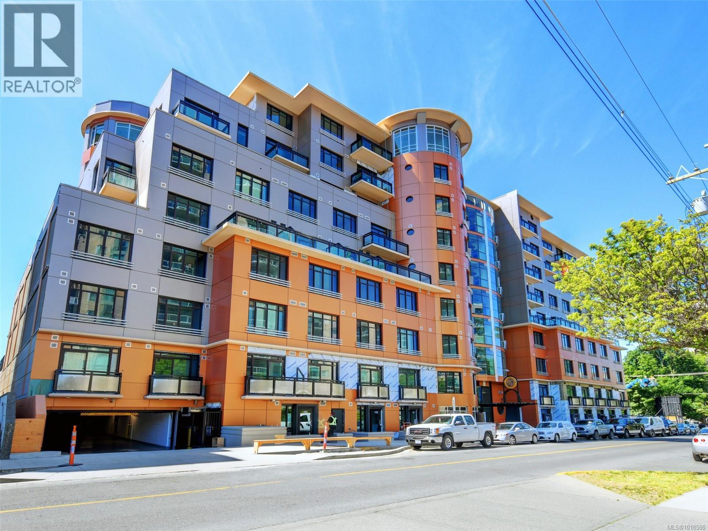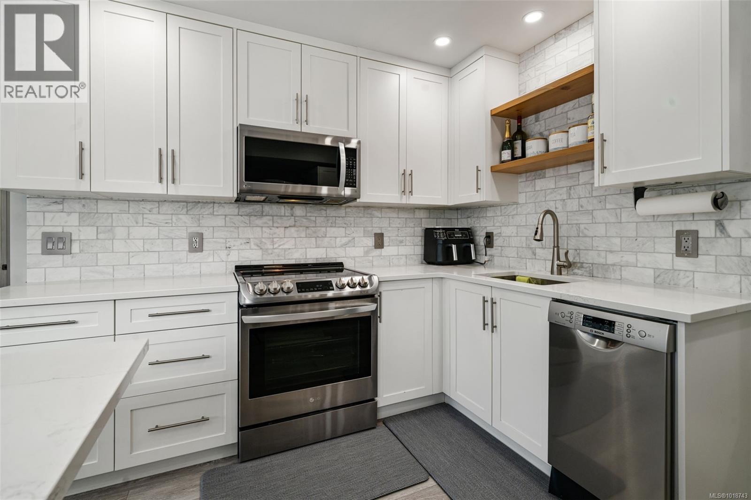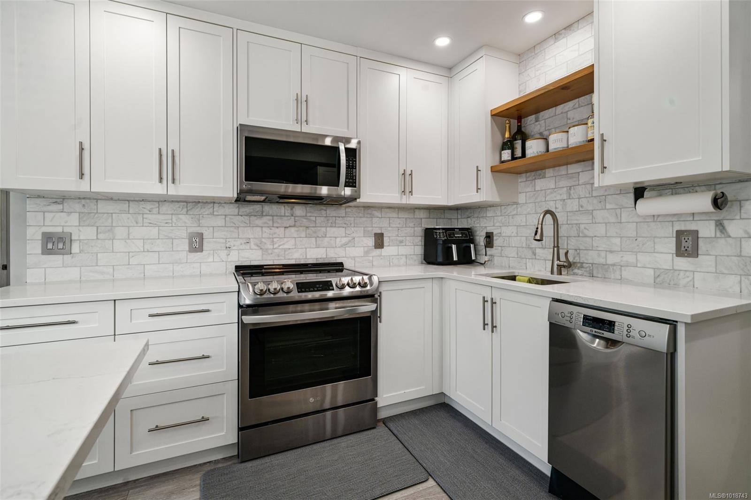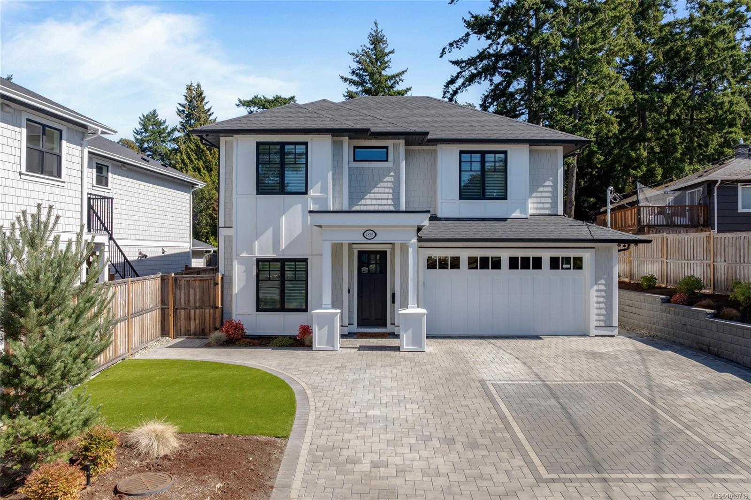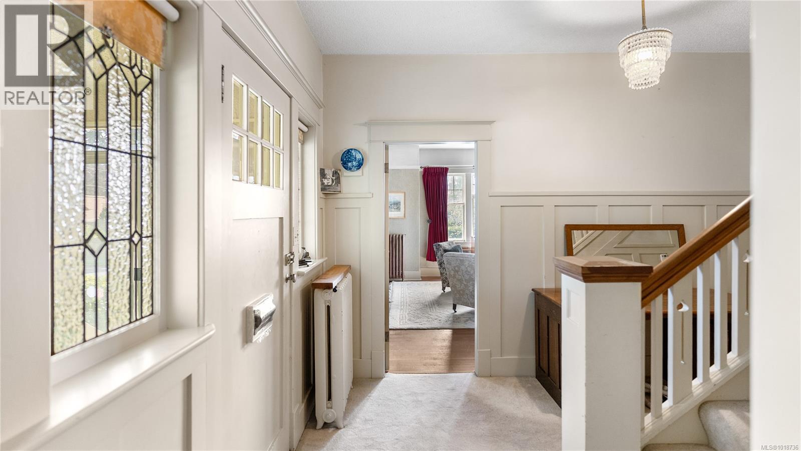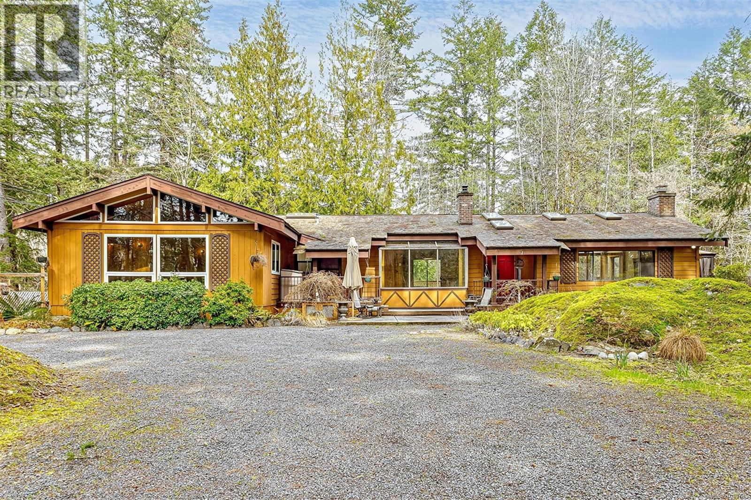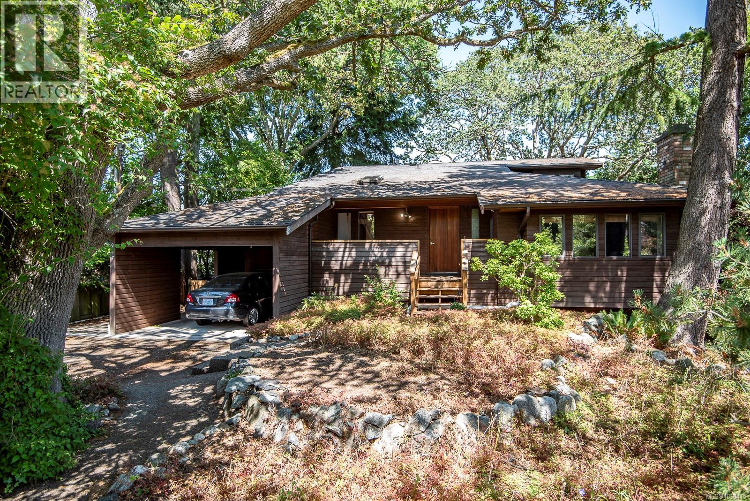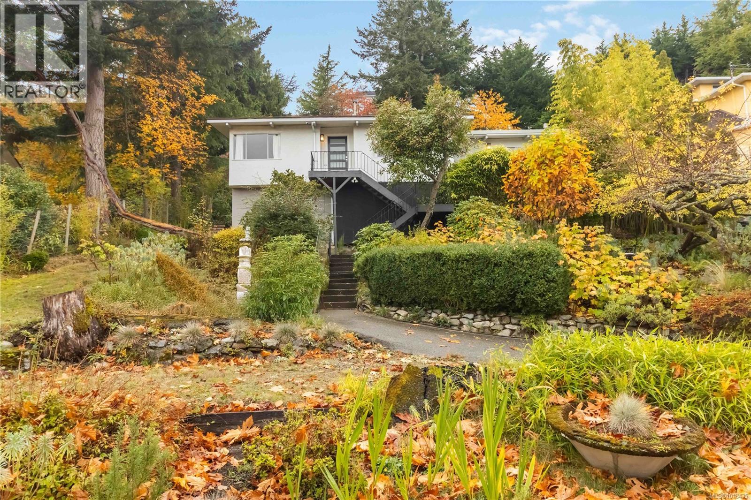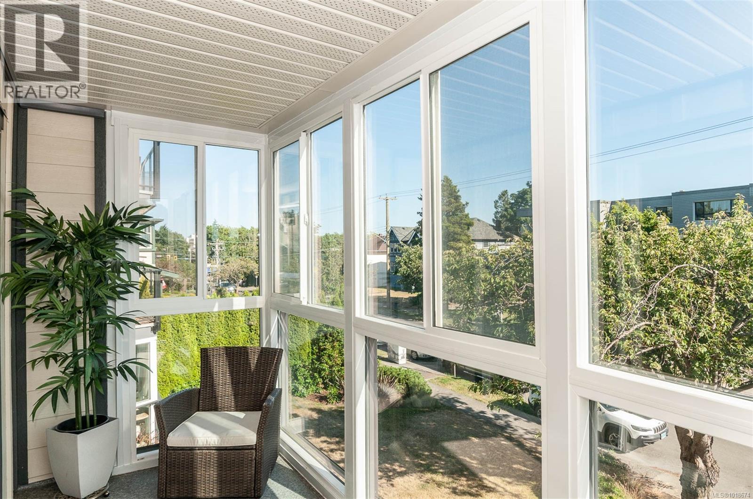- Houseful
- BC
- Langford
- Bear Mountain
- 2552 Obsidian Pl
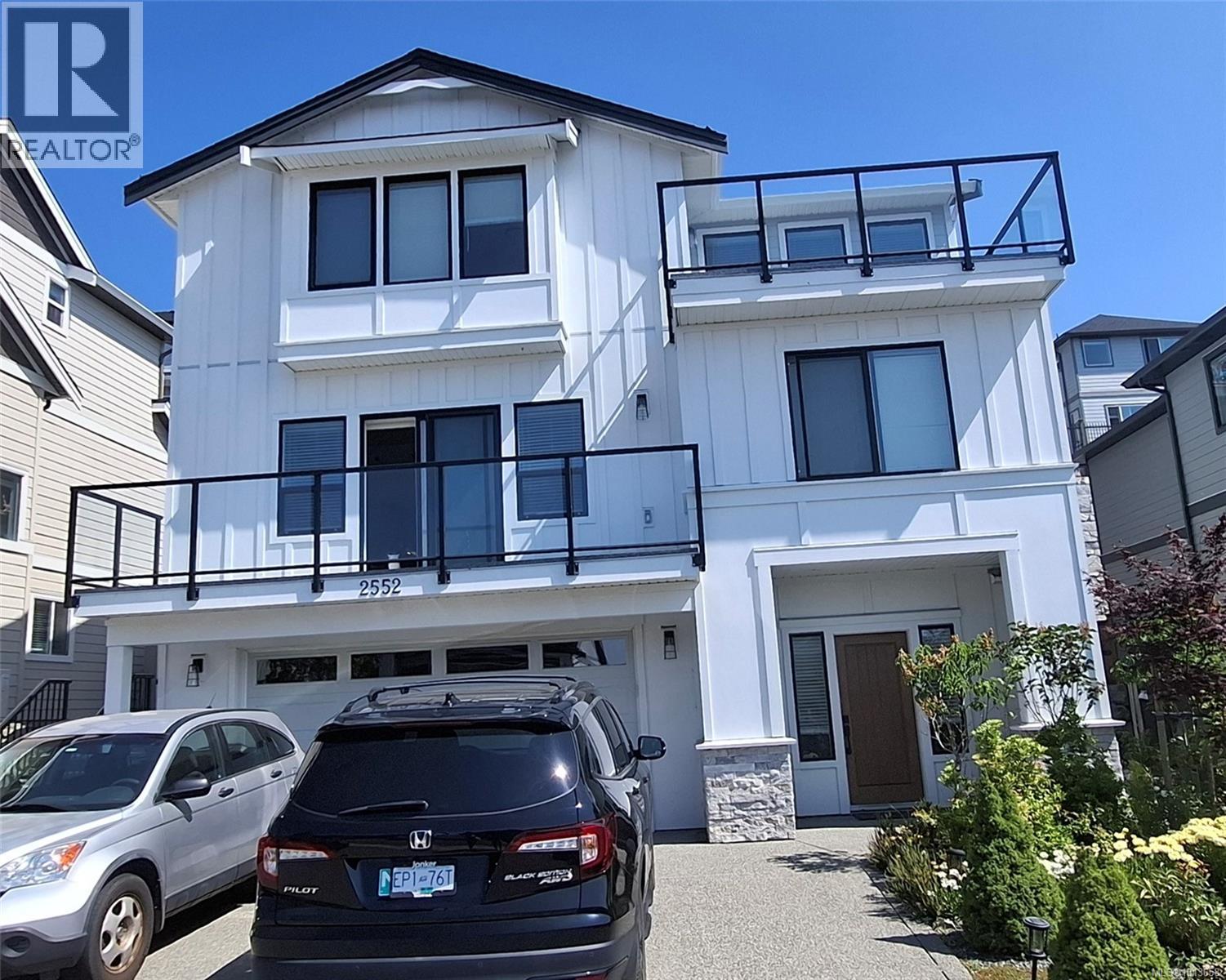
2552 Obsidian Pl
2552 Obsidian Pl
Highlights
Description
- Home value ($/Sqft)$392/Sqft
- Time on Houseful49 days
- Property typeSingle family
- Neighbourhood
- Median school Score
- Year built2022
- Mortgage payment
Beautiful and well looked after family home with suite. Designed to take advantage of the mountainside vantage points, this awesome floor plan has plenty of space, both inside & out! Located on a residential street, & close to all amenities, transportation, & easy access to TC1, the Vista features approximately 2900 finished sq ft w/ a legal 1-bed & level entry suite. 4 beds & 4 baths plus den. A stylish kitchen w/ island breakfast bar & SS appliances opens to an eating area. Family room off the kitchen opens to the rear yard w/ gas BBQ outlet. Living room w/ gas FP w/ access to a deck to enjoy the sunrises & sunsets. Upstairs is master bedroom w/ ensuite, walk in closet, & another deck! Two more beds, & laundry. Efficient Gas forced air furnace system roughed in for A/C. Irrigation and partially fenced yard. (id:63267)
Home overview
- Cooling None
- Heat source Electric, natural gas
- Heat type Baseboard heaters, forced air
- # parking spaces 4
- # full baths 4
- # total bathrooms 4.0
- # of above grade bedrooms 4
- Has fireplace (y/n) Yes
- Subdivision Bear mountain
- Zoning description Residential
- Lot dimensions 4553
- Lot size (acres) 0.10697839
- Building size 3384
- Listing # 1013658
- Property sub type Single family residence
- Status Active
- Living room 3.962m X 3.353m
- Kitchen 4.267m X 2.438m
- Primary bedroom 4.877m X 4.267m
Level: 2nd - Bedroom 3.658m X 3.353m
Level: 2nd - Bedroom 3.658m X 3.353m
Level: 2nd - Ensuite 3.353m X 3.048m
Level: 2nd - Bathroom 3.353m X 2.438m
Level: 2nd - Laundry 2.438m X 2.134m
Level: 2nd - Bathroom 2.438m X 2.134m
Level: Lower - 3.658m X 1.829m
Level: Lower - Bedroom 3.353m X 3.048m
Level: Lower - 3.048m X 0.61m
Level: Lower - 3.962m X 1.219m
Level: Lower - Den 3.962m X 3.048m
Level: Main - Kitchen 4.267m X 3.048m
Level: Main - Dining room 5.791m X 3.353m
Level: Main - Living room 6.401m X 4.267m
Level: Main - Family room 6.096m X 3.962m
Level: Main - Bathroom 1.829m X 1.524m
Level: Main - 4.267m X 3.048m
Level: Main
- Listing source url Https://www.realtor.ca/real-estate/28860616/2552-obsidian-pl-langford-bear-mountain
- Listing type identifier Idx

$-3,539
/ Month



