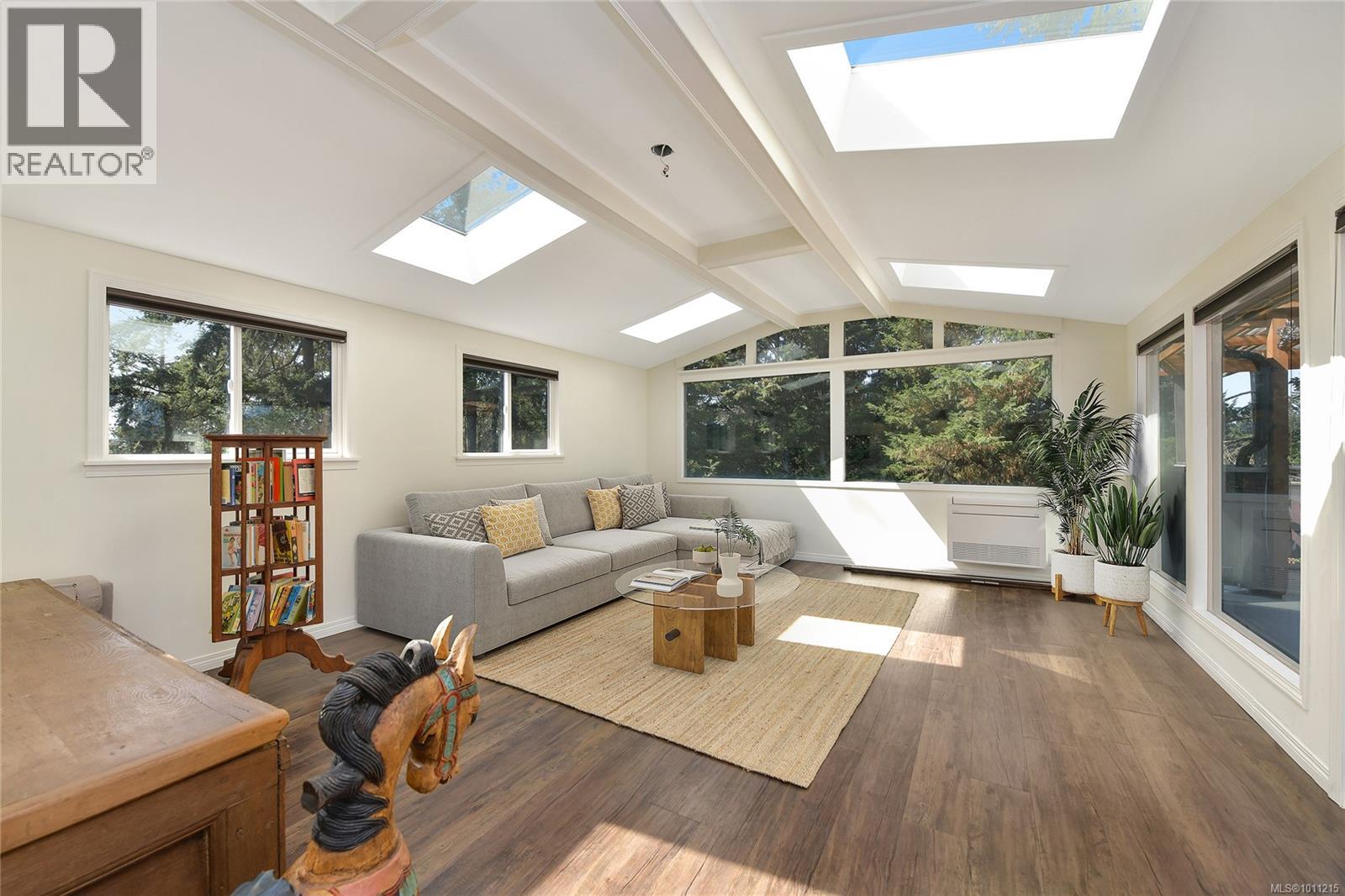
2582 Rainville Rd
2582 Rainville Rd
Highlights
Description
- Home value ($/Sqft)$325/Sqft
- Time on Houseful67 days
- Property typeSingle family
- StyleWestcoast
- Neighbourhood
- Median school Score
- Year built1963
- Mortgage payment
Proudly introducing a truly remarkable residence which has been significantly updated including a NEW SEPTIC SYSTEM offering the perfect blend of charm, character and elegance throughout. Sprawling 3853 finished SqFt floor plan offers a collective total of 4 bed & 4 bath (including large 1 bed/1 bath suite with independent entry & laundry). The interior is sure to impress with 2 heat pump systems, cozy vintage wood burning fireplace, archway bookshelf w/sliding ladder, updated 4-piece washroom, designer wall paper, built in bookshelves, murphy bed & so much more! The exterior features beautifully landscaped gardens including a tea house/meditation hut, pond, multiple decks w/hot tub, barrel sauna sitting on a .44 acre lot with mature fruit trees, multiple sitting area, storage areas, plenty of parking.. Located in the heart of the City of Langford close to everything the Westshore lifestyle has to offer including shops, dining, the Galloping Goose Trail, transit, hikes and activities! (id:63267)
Home overview
- Cooling Air conditioned
- Heat source Oil, electric, wood, other
- Heat type Heat pump
- # parking spaces 4
- # full baths 4
- # total bathrooms 4.0
- # of above grade bedrooms 4
- Has fireplace (y/n) Yes
- Subdivision Mill hill
- Zoning description Residential
- Directions 2189553
- Lot dimensions 19166
- Lot size (acres) 0.45032895
- Building size 4277
- Listing # 1011215
- Property sub type Single family residence
- Status Active
- Storage 2.464m X 2.311m
Level: Lower - Laundry 2.464m X 1.575m
Level: Lower - Primary bedroom 5.969m X 3.912m
Level: Lower - Pantry 2.108m X 1.753m
Level: Lower - Storage 5.867m X 2.642m
Level: Lower - Other 5.918m X 3.734m
Level: Lower - Bathroom 1.499m X 1.346m
Level: Lower - Ensuite 3.048m X Measurements not available
Level: Lower - Kitchen 5.08m X 3.404m
Level: Main - 2.921m X 2.489m
Level: Main - Bathroom 2.819m X 1.905m
Level: Main - Dining nook 3.658m X 2.438m
Level: Main - Family room 6.045m X 4.75m
Level: Main - Bedroom 3.581m X 3.15m
Level: Main - Bedroom 3.658m X Measurements not available
Level: Main - Other 2.21m X 1.981m
Level: Main - Library Measurements not available X 2.438m
Level: Main - Other 2.743m X 2.134m
Level: Main - Dining room 5.029m X 4.318m
Level: Main - Living room Measurements not available X 3.658m
Level: Main
- Listing source url Https://www.realtor.ca/real-estate/28741431/2582-rainville-rd-langford-mill-hill
- Listing type identifier Idx

$-3,707
/ Month












