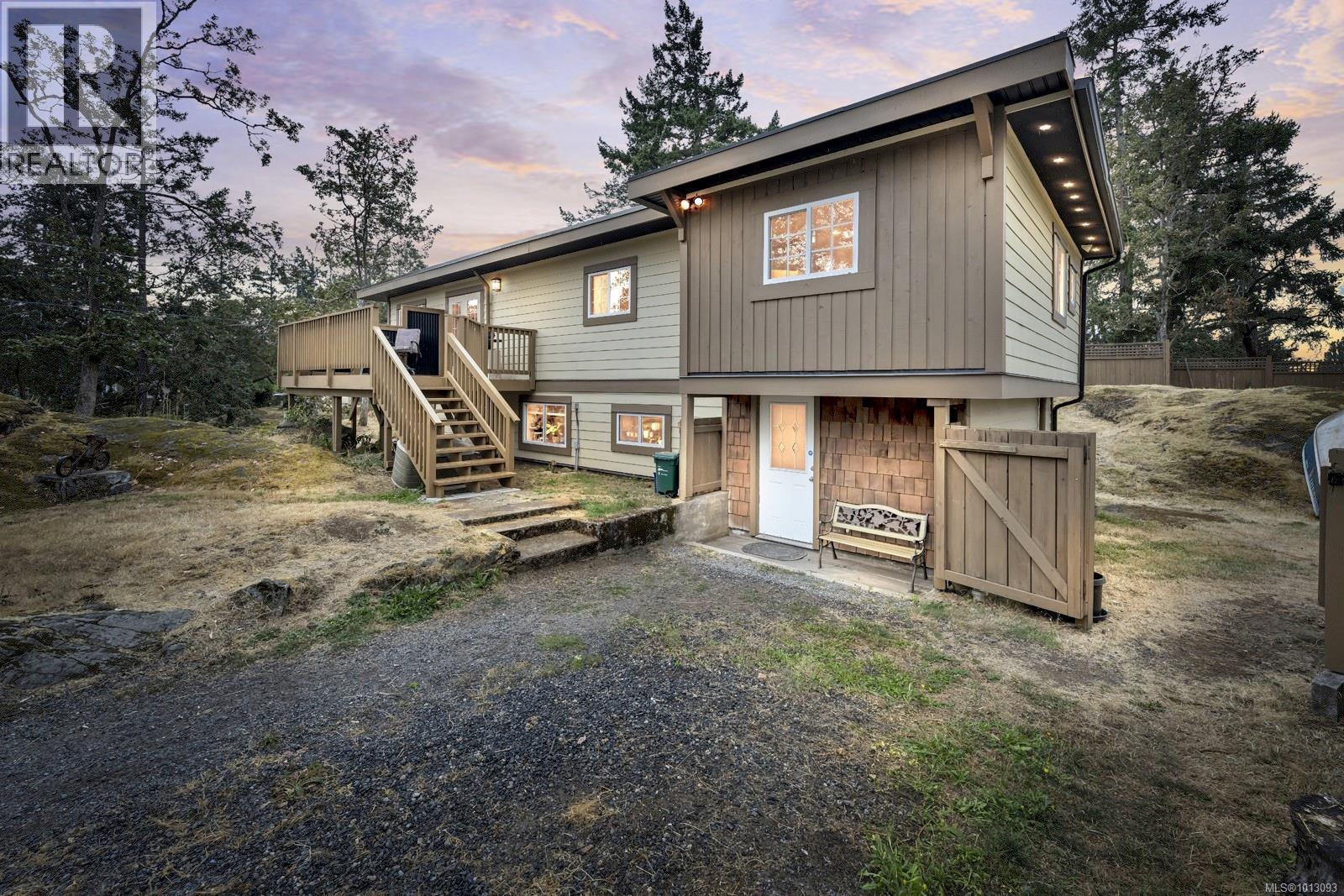
Highlights
Description
- Home value ($/Sqft)$417/Sqft
- Time on Houseful46 days
- Property typeSingle family
- Neighbourhood
- Median school Score
- Lot size0.51 Acre
- Year built1968
- Mortgage payment
Rural setting in the middle of the city. This updated 5 bedroom, 3 bathroom family home with a 2 bed suite has it all. Sitting on .51 acre lot with 2 potential subdividable additional lots in the back with sewer just down the road. Spacious open concept kitchen with eating bar and dining space, stainless appliances, freshly painted with feature stack stone fireplace and new flooring. Updated bathrooms, bright large bedrooms and new exterior siding all around. Fantastic 2 bedroom suite with it's own laundry and separate hydro meter. Tons of parking for over 6 vehicles including RV's. Detached workshop, chicken coup, super private and on a quiet no thru street. Wonderful natural surroundings in huge backyard with rock outcroppings and grassed areas. There is too much to list here so come out and see this awesome offering. (id:63267)
Home overview
- Cooling None
- Heat source Oil, electric
- Heat type Baseboard heaters, forced air
- # parking spaces 6
- # full baths 3
- # total bathrooms 3.0
- # of above grade bedrooms 5
- Has fireplace (y/n) Yes
- Subdivision Mill hill
- View Mountain view
- Zoning description Residential
- Lot dimensions 0.51
- Lot size (acres) 0.51
- Building size 2516
- Listing # 1013093
- Property sub type Single family residence
- Status Active
- Living room 4.877m X 3.353m
- Kitchen 3.048m X 2.743m
- Storage 2.438m X 7.62m
Level: Lower - Bathroom 3.353m X 1.524m
Level: Lower - Bedroom 2.438m X 3.353m
Level: Lower - Laundry 1.524m X 3.658m
Level: Lower - Laundry 3.048m X 1.829m
Level: Lower - Bedroom 3.962m X 3.962m
Level: Lower - Ensuite 2.134m X 2.134m
Level: Main - Bedroom 4.267m X 3.048m
Level: Main - Primary bedroom 3.658m X 4.572m
Level: Main - Dining room 2.743m X 2.743m
Level: Main - Bedroom 3.048m X 3.353m
Level: Main - Bathroom 1.829m X 3.353m
Level: Main - Living room 4.267m X 5.791m
Level: Main - 3.353m X 1.829m
Level: Main - Other 3.048m X 2.743m
Level: Main - Kitchen 2.743m X 5.182m
Level: Main
- Listing source url Https://www.realtor.ca/real-estate/28823000/2586-rainville-rd-langford-mill-hill
- Listing type identifier Idx

$-2,797
/ Month












