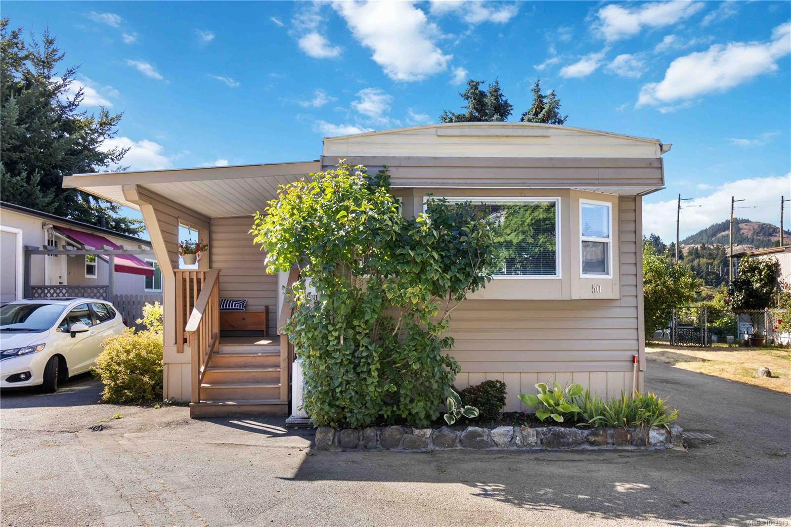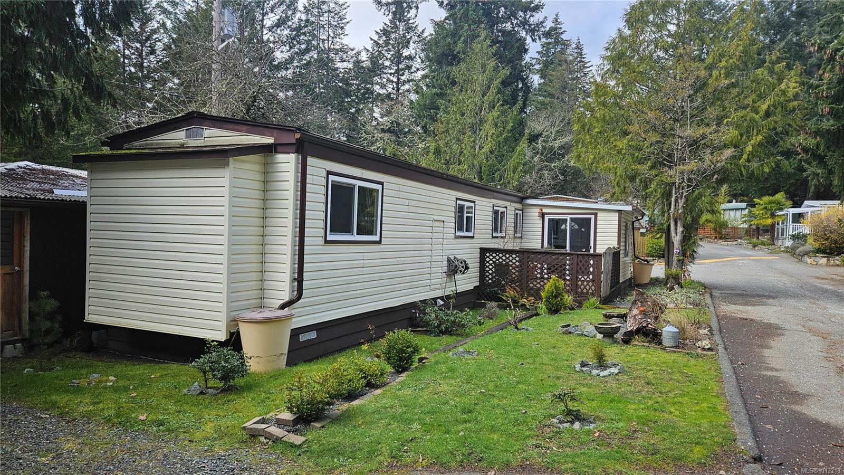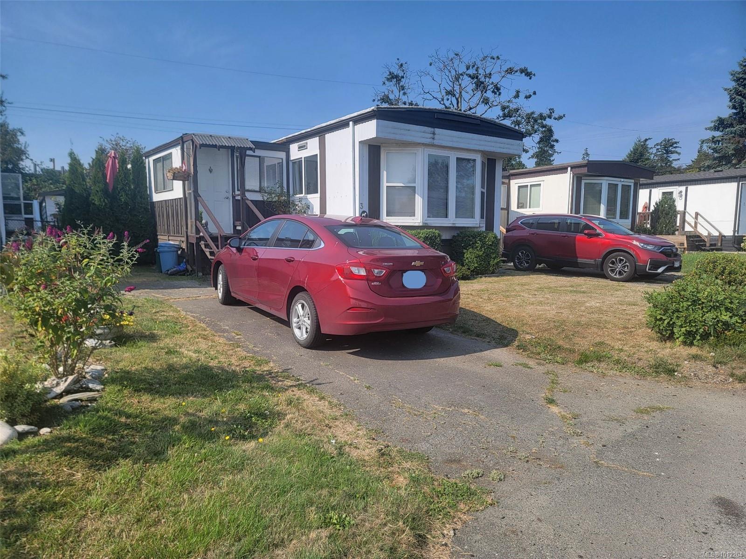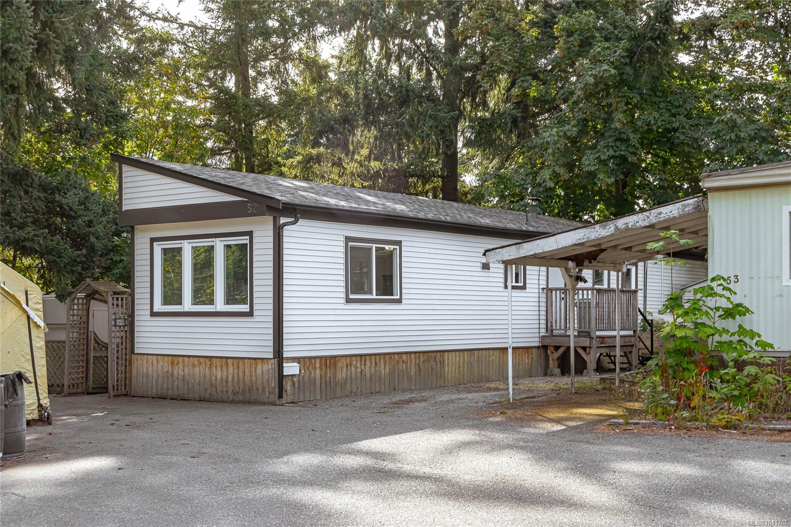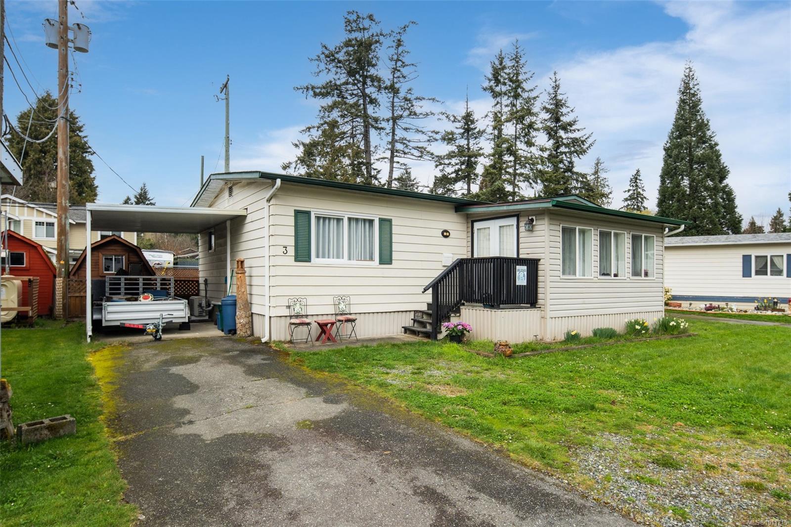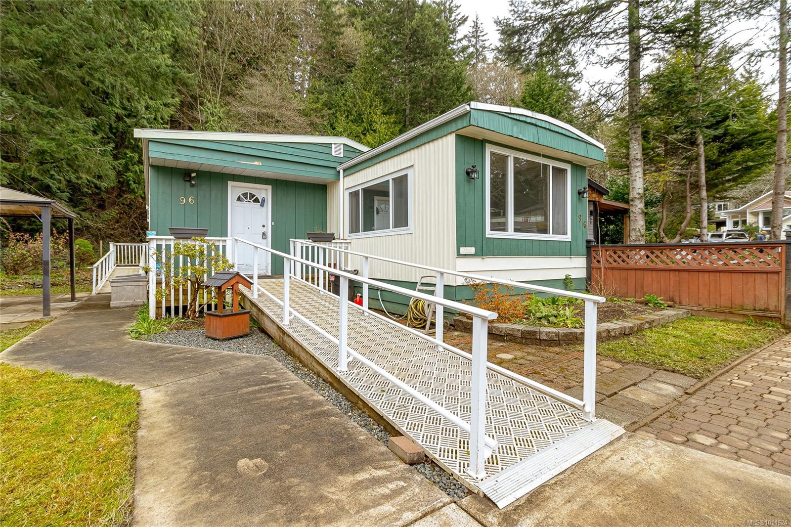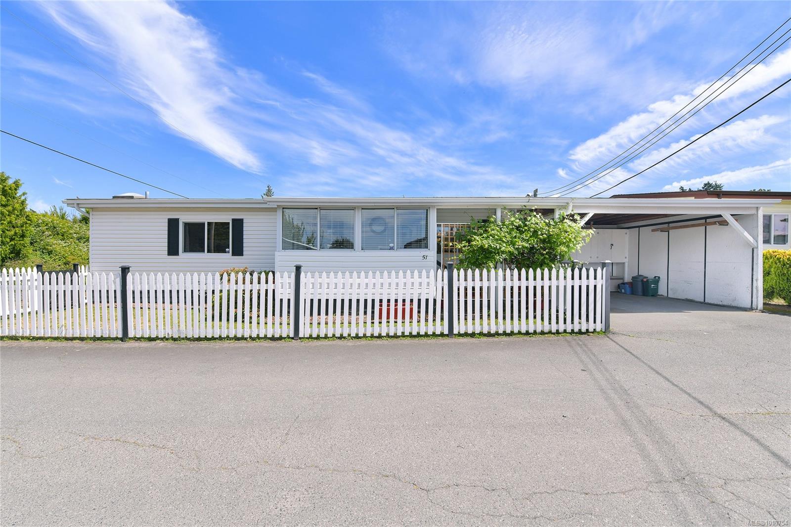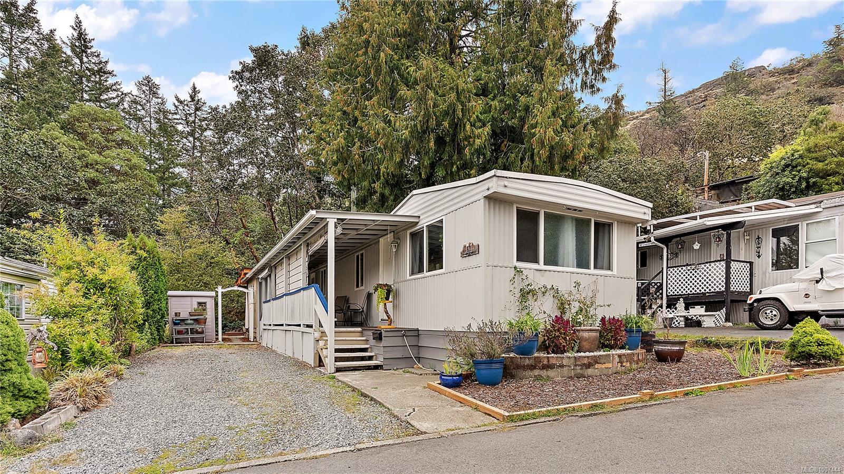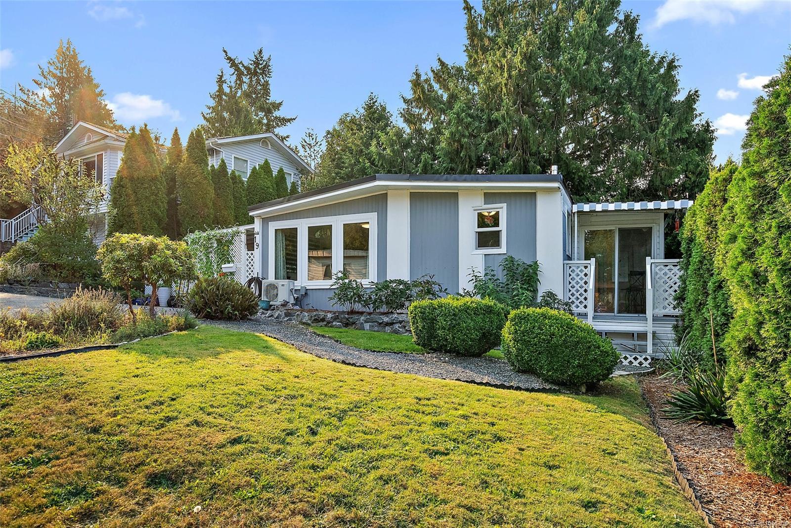
Highlights
This home is
9%
Time on Houseful
2 hours
School rated
3.7/10
Langford
-4.62%
Description
- Home value ($/Sqft)$352/Sqft
- Time on Housefulnew 2 hours
- Property typeResidential
- Neighbourhood
- Median school Score
- Lot size3,049 Sqft
- Year built1971
- Mortgage payment
LOW COST LIVING WITH A YARD, COVERED PATIO, SUNROOM, SMALL WORKSHOP, STORAGE, 2 PARKING SPACES, WELL TAKEN CARE OF PARK and Great Neighbours. Truly one of the best mobile home parks in and around Victoria. Enjoy being close to everything in Langford, while still being able to jump right on the highway to get in and out of town via multiple routes. Located right beside Mill Hill Regional Park and Millstream Creek, this lovely park also has a club house and boat/RV storage. Well appointed kitchen and a layout thats not like your typical manufactured home. New roof installed 2 years ago, brand new heat pump system, well taken care of yard and 2 bedrooms with in suite laundry. Small but mighty, this cozy home is move in ready!
Andrew Wierzbicki
of Coldwell Banker Oceanside Real Estate,
MLS®#1014304 updated 13 minutes ago.
Houseful checked MLS® for data 13 minutes ago.
Home overview
Amenities / Utilities
- Cooling Hvac
- Heat type Baseboard, electric, heat pump, hot water
- Sewer/ septic Sewer to lot
- Utilities Cable connected, compost, electricity connected, garbage, recycling, underground utilities
Exterior
- Building amenities Clubhouse, meeting room
- Construction materials Aluminum siding, frame wood, wood
- Foundation Block
- Roof Asphalt torch on
- Exterior features Balcony/patio, fenced, fencing: full, garden, wheelchair access
- Other structures Storage shed, workshop
- # parking spaces 2
- Parking desc Attached, driveway, guest, on street, open, rv access/parking
Interior
- # total bathrooms 1.0
- # of above grade bedrooms 2
- # of rooms 10
- Flooring Laminate, linoleum
- Appliances Dishwasher, f/s/w/d, microwave, oven/range electric, range hood, refrigerator
- Has fireplace (y/n) No
- Laundry information In unit
- Interior features Eating area, storage, workshop
Location
- County Capital regional district
- Area Langford
- Subdivision Arbutus ridge estate
- Water source Municipal
- Zoning description Residential
- Directions 3946
Lot/ Land Details
- Exposure East
- Lot desc Adult-oriented neighbourhood, central location, easy access, rectangular lot
Overview
- Lot size (acres) 0.07
- Basement information None
- Building size 852
- Mls® # 1014304
- Property sub type Manufactured
- Status Active
- Virtual tour
- Tax year 2025
Rooms Information
metric
- Bathroom Main
Level: Main - Living room Main: 1.803m X 1.524m
Level: Main - Bedroom Main: 3.531m X 2.616m
Level: Main - Primary bedroom Main: 3.454m X 3.708m
Level: Main - Living room Main: 3.581m X 4.42m
Level: Main - Sunroom Main: 1.626m X 4.394m
Level: Main - Kitchen Main: 3.505m X 3.683m
Level: Main - Main: 2.337m X 2.311m
Level: Main - Main: 4.877m X 3.048m
Level: Main - Main: 2.87m X 5.08m
Level: Main
SOA_HOUSEKEEPING_ATTRS
- Listing type identifier Idx

Lock your rate with RBC pre-approval
Mortgage rate is for illustrative purposes only. Please check RBC.com/mortgages for the current mortgage rates
$76
/ Month25 Years fixed, 20% down payment, % interest
$876
Maintenance
$
$
$
%
$
%

Schedule a viewing
No obligation or purchase necessary, cancel at any time
Nearby Homes
Real estate & homes for sale nearby

