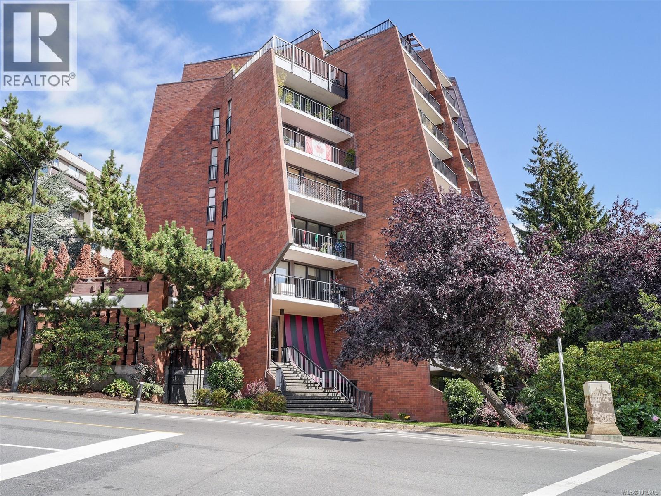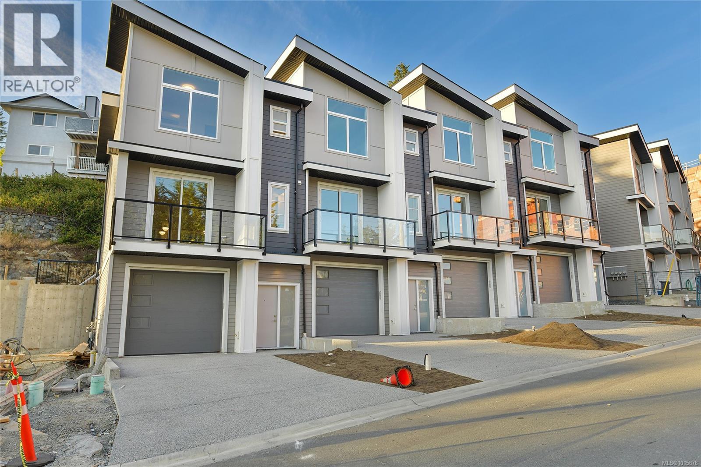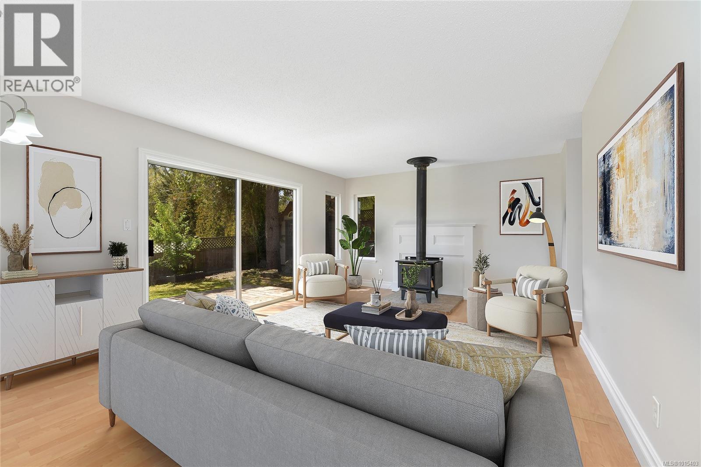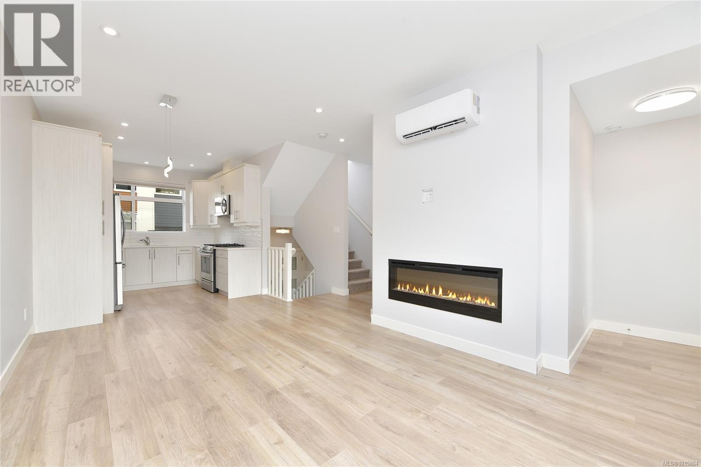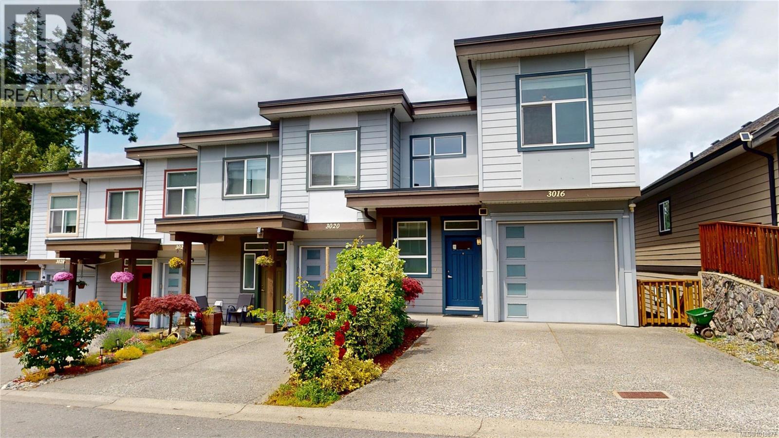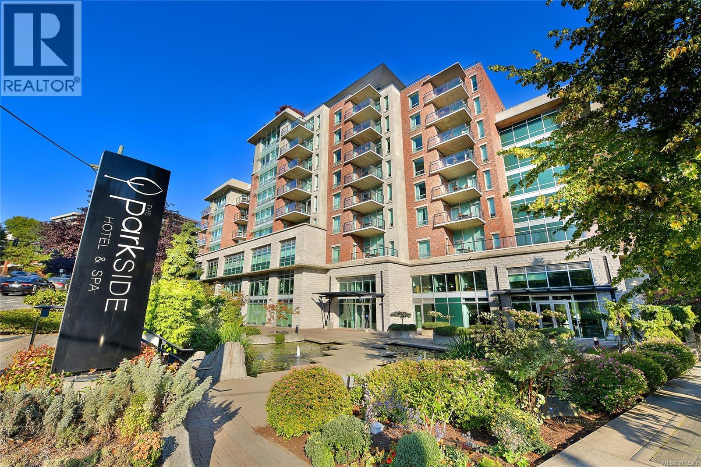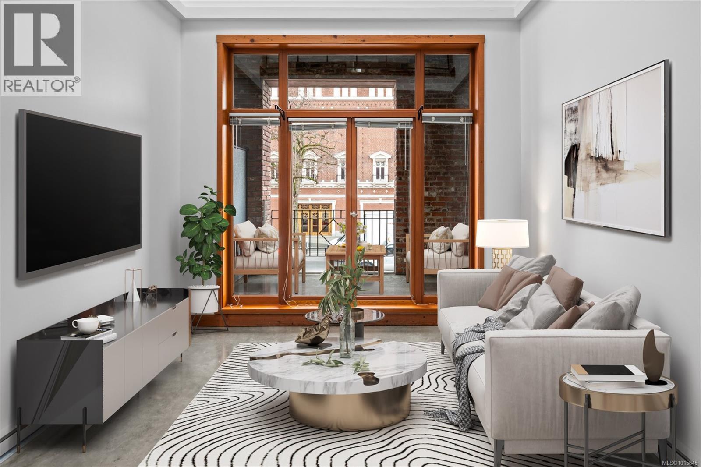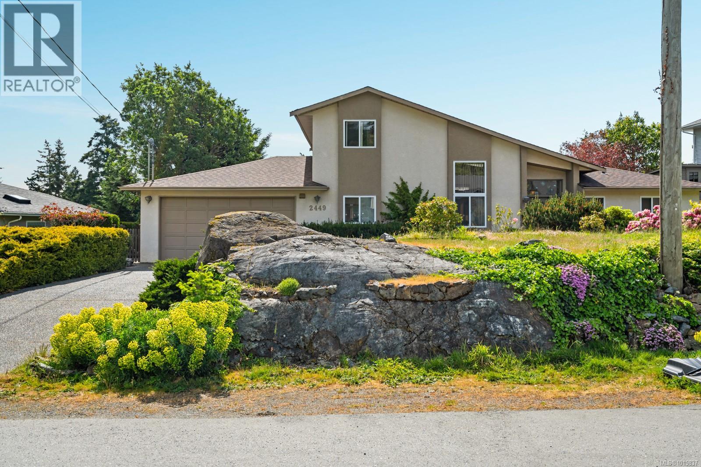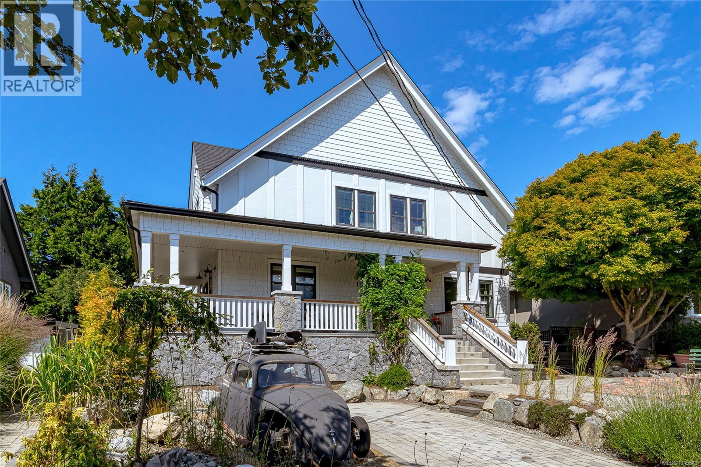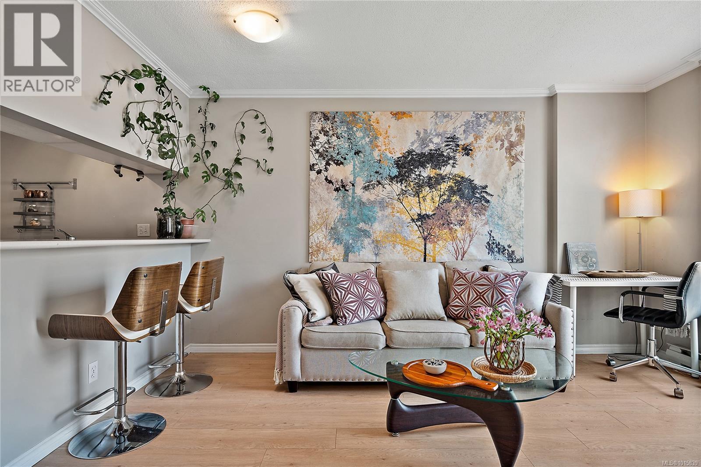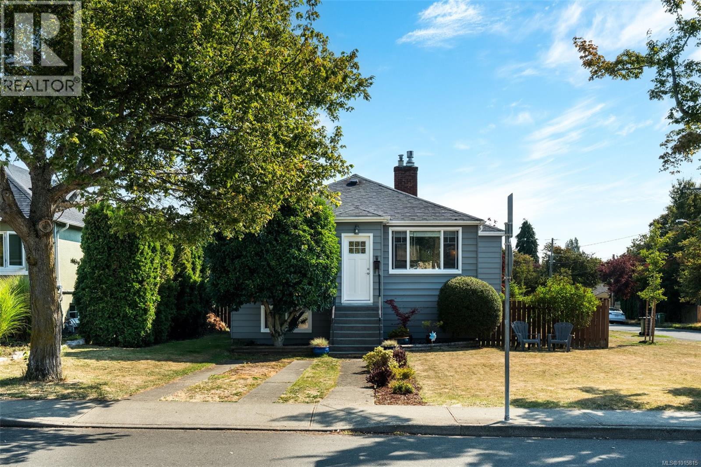
Highlights
Description
- Home value ($/Sqft)$462/Sqft
- Time on Houseful13 days
- Property typeSingle family
- Neighbourhood
- Median school Score
- Year built2002
- Mortgage payment
Welcome to 2603 Crystalview Dr! A bright and spacious home in a friendly, family-oriented Langford neighborhood. Filled with natural light, this turnkey property offers a warm and inviting space where families can truly feel at home. While children play in the large backyard, parents will enjoy the west-facing deck for family barbecues and evenings together, and the functional workshop provides endless possibilities for hobbies or outdoor projects. Conveniently located close to schools, shopping, Costco, restaurants, groceries, and major bus routes, daily routines are simple and stress-free. The ground-level self-contained one-bedroom suite has a separate entry and private patio, ideal as a mortgage helper or a private space for grandparents. With its sun-filled interiors, thoughtful design, and prime location, this home is ready to welcome your family’s next chapter. (id:63267)
Home overview
- Cooling None
- Heat source Electric, natural gas
- Heat type Baseboard heaters
- # parking spaces 4
- # full baths 3
- # total bathrooms 3.0
- # of above grade bedrooms 5
- Has fireplace (y/n) Yes
- Subdivision Atkins
- Zoning description Residential
- Lot dimensions 7411
- Lot size (acres) 0.17413063
- Building size 2340
- Listing # 1014609
- Property sub type Single family residence
- Status Active
- 3.556m X 1.956m
Level: Lower - Laundry 1.981m X 0.94m
Level: Lower - Bedroom 3.2m X 3.2m
Level: Lower - Bedroom 2.997m X 3.2m
Level: Lower - Bathroom 2.489m X 1.473m
Level: Lower - Kitchen 3.988m X 4.166m
Level: Lower - Living room / dining room 3.632m X 3.327m
Level: Lower - Dining room 2.921m X 3.302m
Level: Main - Bedroom 3.023m X 2.972m
Level: Main - Bedroom 2.972m X 2.997m
Level: Main - Bathroom 2.057m X 2.692m
Level: Main - Living room 3.962m X Measurements not available
Level: Main - Kitchen 4.089m X 3.302m
Level: Main - Ensuite 2.718m X 2.007m
Level: Main - Primary bedroom 4.089m X 3.912m
Level: Main
- Listing source url Https://www.realtor.ca/real-estate/28899662/2603-crystalview-dr-langford-atkins
- Listing type identifier Idx

$-2,880
/ Month

