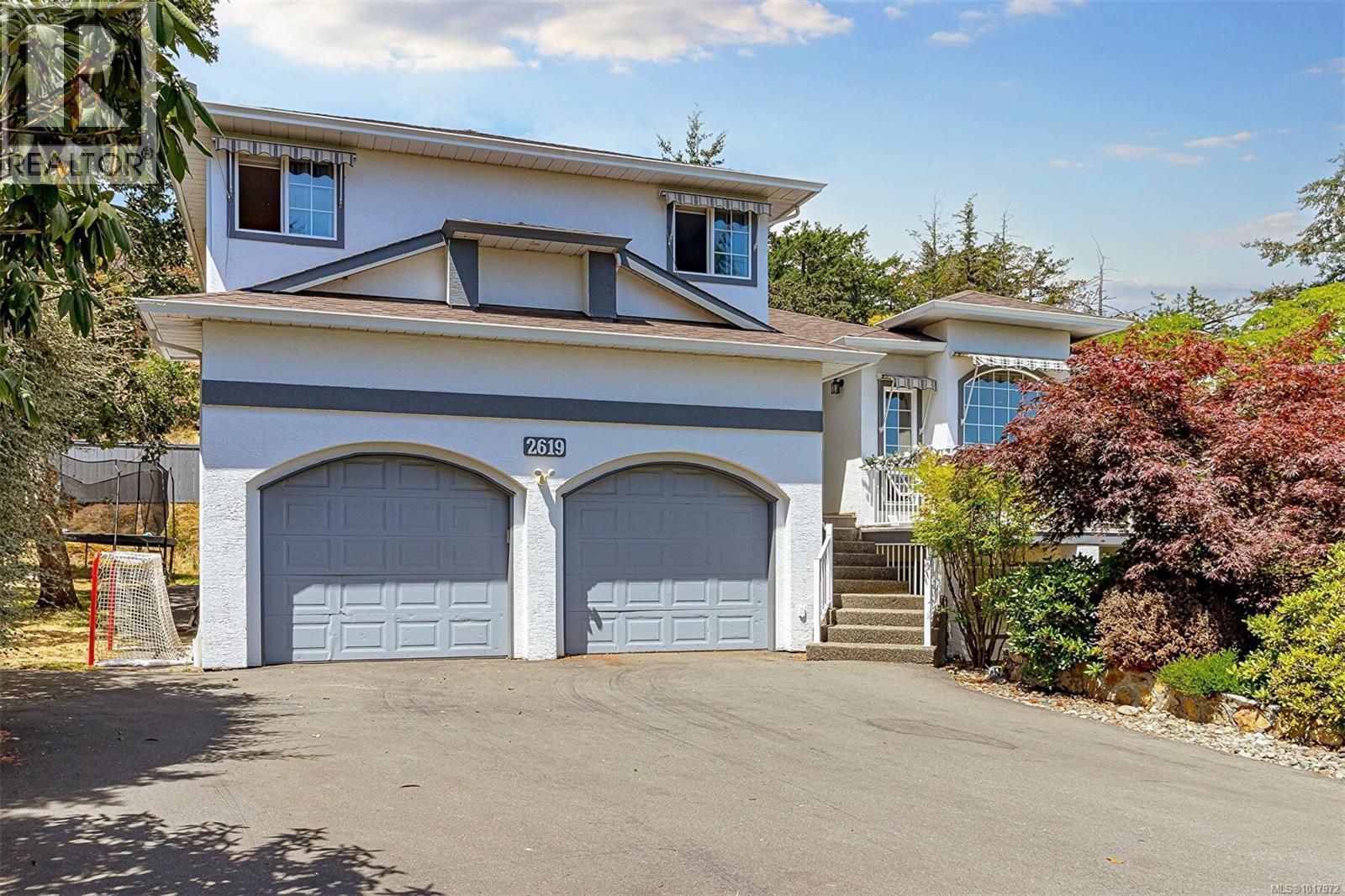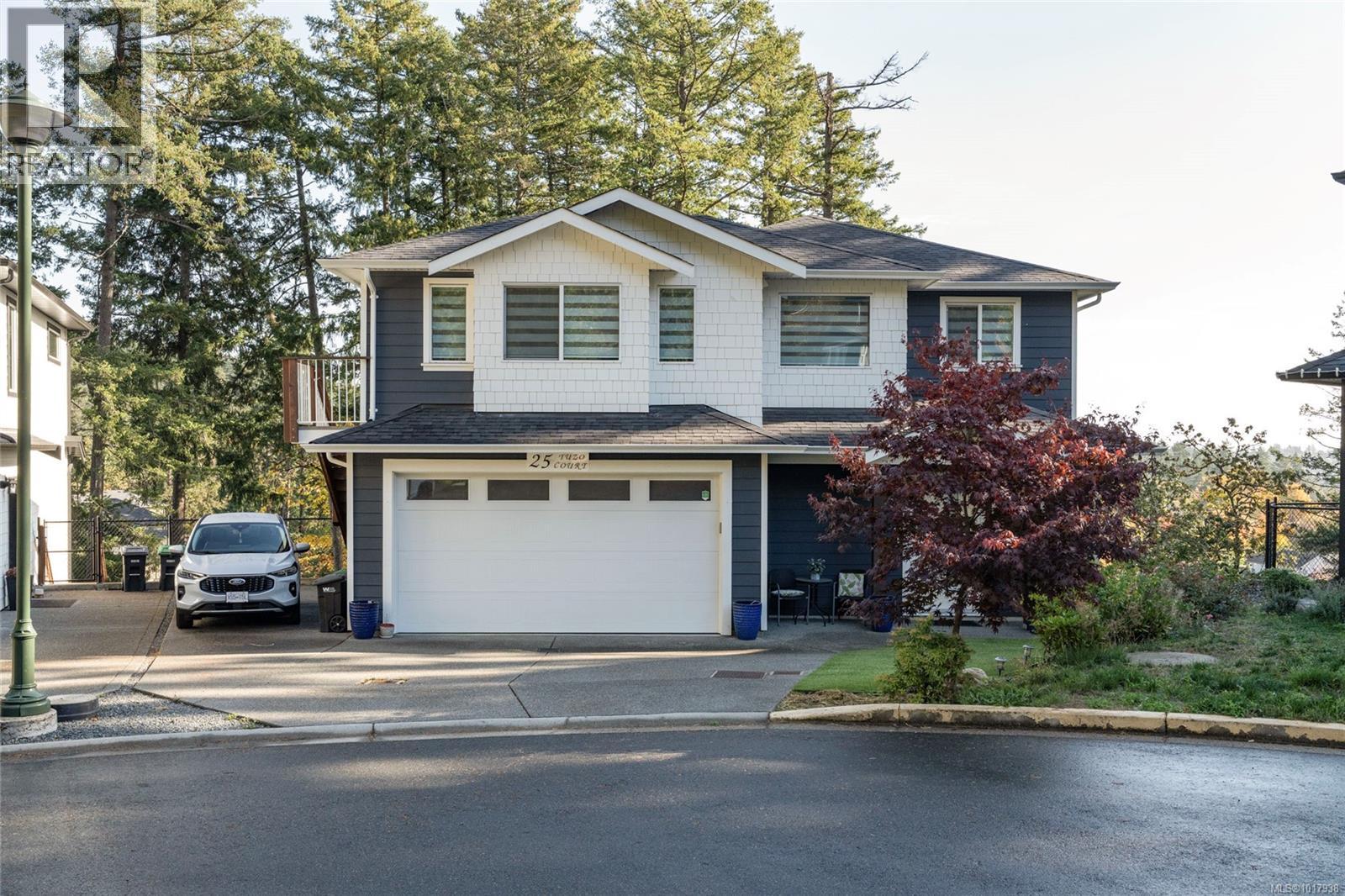
Highlights
Description
- Home value ($/Sqft)$343/Sqft
- Time on Housefulnew 9 hours
- Property typeSingle family
- Neighbourhood
- Median school Score
- Year built1994
- Mortgage payment
Enjoy this serene and private oasis in Crystal View Estates. Enjoy your private 16,500 sq/ft lot (.38acres) with nice views of Mt. Baker and city views. This Exceptional large and stylish 3 level home has a perfect plan for the family. You'll appreciate the oversize living room with gas fireplace when you enter and the large ajoining dining room. Large and bright home with lots of large windows to enjoy your great views. Beautiful kitchen with quartz countertops open to eating area and huge family room with gas fireplace a large entertaining size deck off the family room. 2 piece bath, laundry and nice front view balcony and a large entertainment deck of the family room. Top floor has 3 spacious bedrooms, primary has 4 pc ensuite & walk-in closet. Lower leve has a large storage/furnace room, and a storage crawlspace. Double garage has a storage room on one side. Nicely landscaped with front garden sitting area, large level side yard for the kids. Irrigation system. close to schools, 10 minutes to Costco and blocks away from Crystalview Elementary. Lowest level has a large one bedroom suite with its own laundry and side patio area. (id:63267)
Home overview
- Cooling None
- Heat source Natural gas
- Heat type Forced air
- # parking spaces 5
- # full baths 4
- # total bathrooms 4.0
- # of above grade bedrooms 4
- Has fireplace (y/n) Yes
- Community features Pets allowed with restrictions, family oriented
- Subdivision Atkins
- View City view, mountain view
- Zoning description Residential
- Lot dimensions 16552
- Lot size (acres) 0.3889098
- Building size 3781
- Listing # 1017972
- Property sub type Single family residence
- Status Active
- Living room 3.607m X 3.429m
- Kitchen 3.962m X 2.489m
- Dining room 2.515m X 2.337m
- Ensuite 4 - Piece
Level: 2nd - Bedroom 3.327m X 3.429m
Level: 2nd - Bedroom 3.531m X 3.429m
Level: 2nd - Bathroom 5 - Piece
Level: 2nd - Primary bedroom 4.394m X 4.318m
Level: 2nd - Bedroom 3.912m X 5.207m
Level: Lower - Laundry 1.575m X 2.311m
Level: Lower - Bathroom 3 - Piece
Level: Lower - Kitchen 2.896m X 3.81m
Level: Main - Balcony 5.791m X 2.032m
Level: Main - Family room 6.934m X 4.14m
Level: Main - Bathroom 2 - Piece
Level: Main - Eating area 2.743m X 3.277m
Level: Main - Living room 3.937m X 4.775m
Level: Main - Laundry 2.54m X 2.134m
Level: Main - Dining room 3.175m X 2.87m
Level: Main - 1.676m X 4.14m
Level: Main
- Listing source url Https://www.realtor.ca/real-estate/29013886/2619-crystalview-dr-langford-atkins
- Listing type identifier Idx

$-3,459
/ Month












